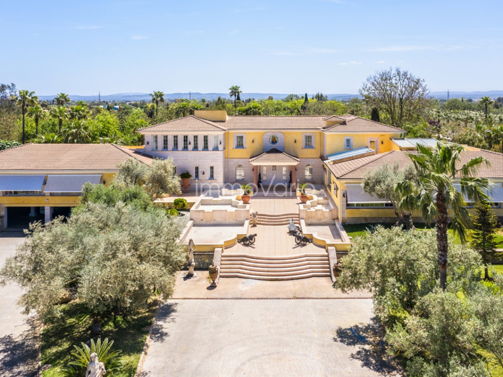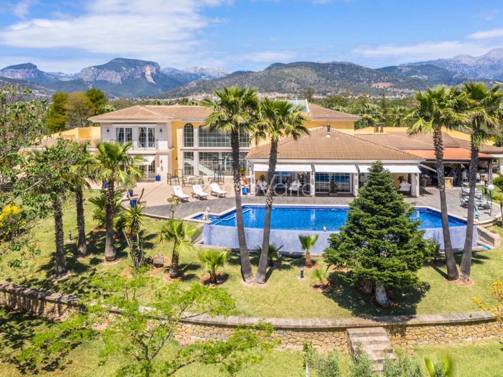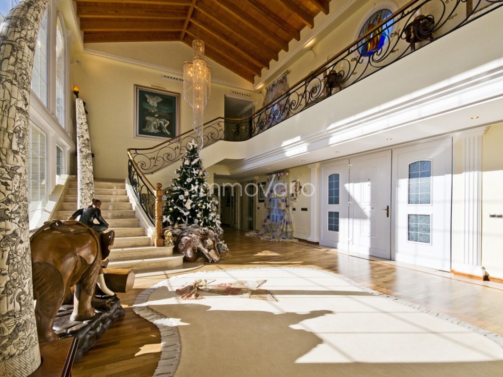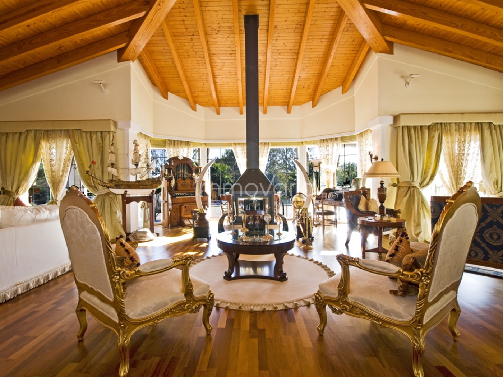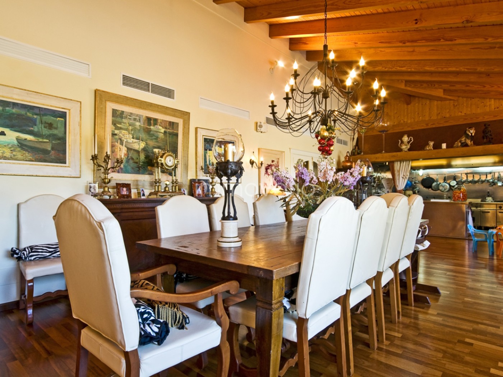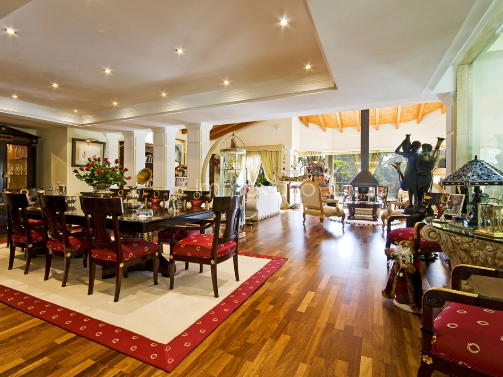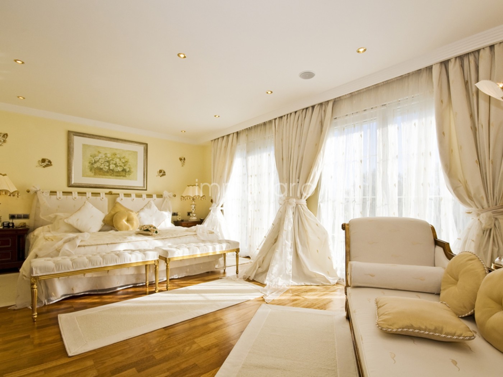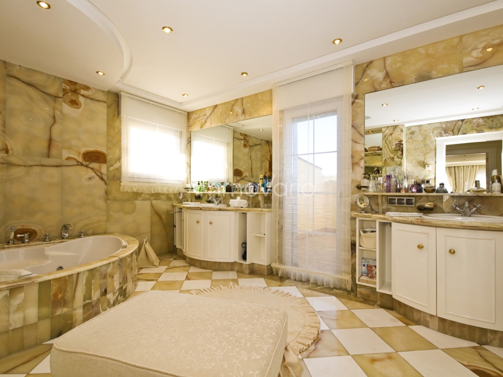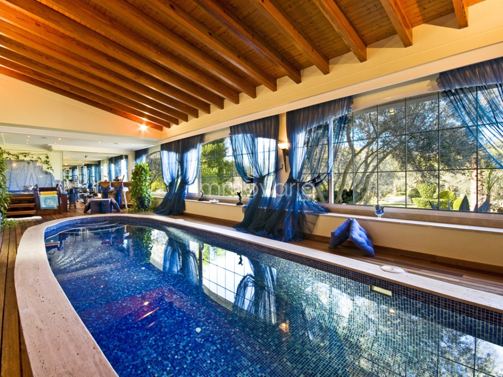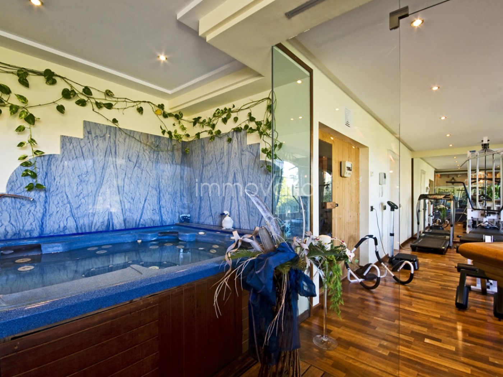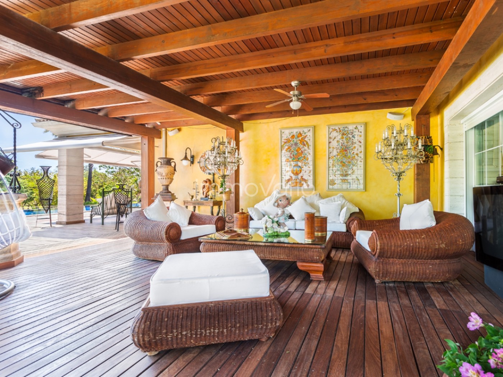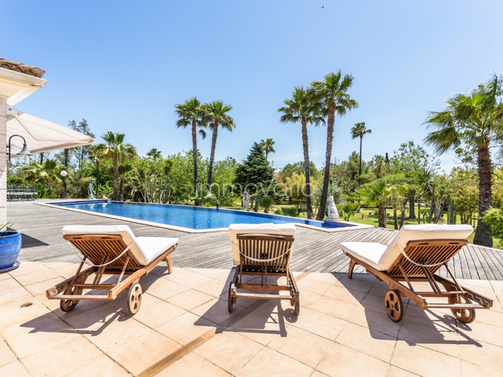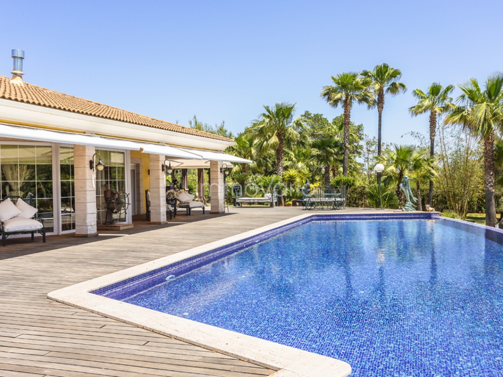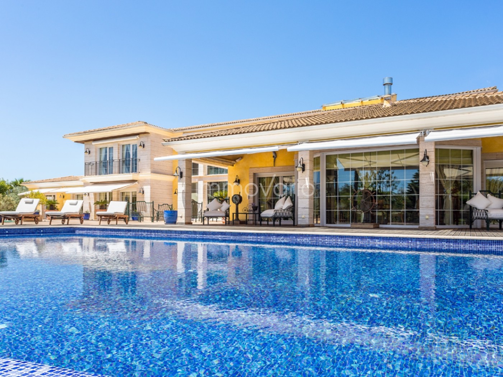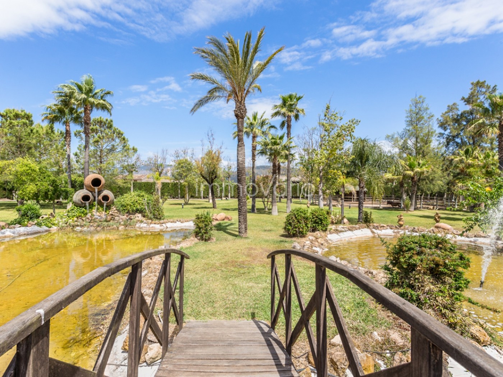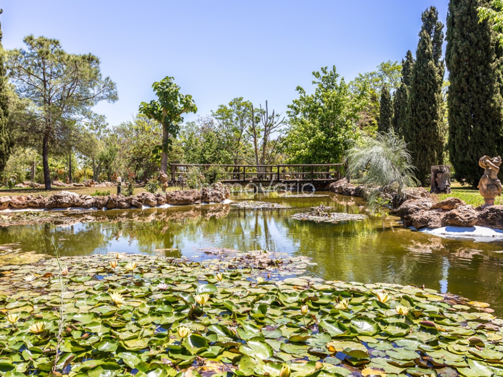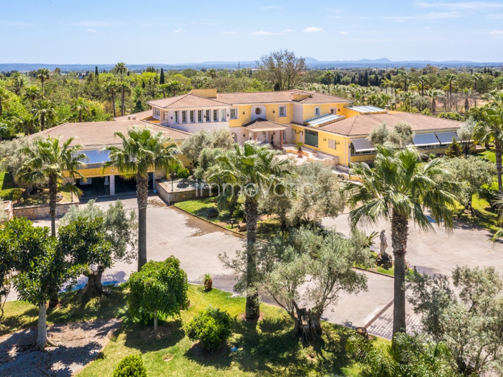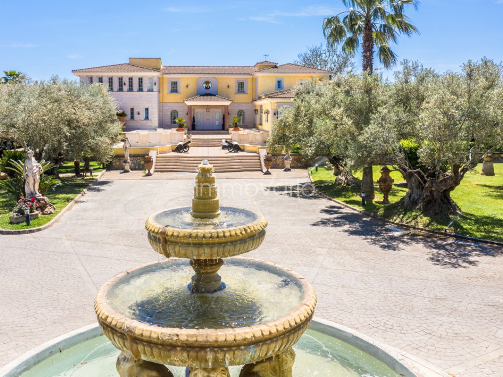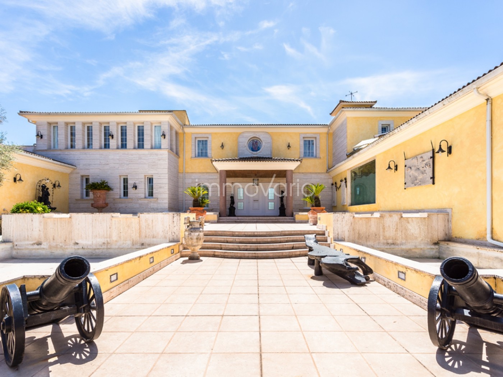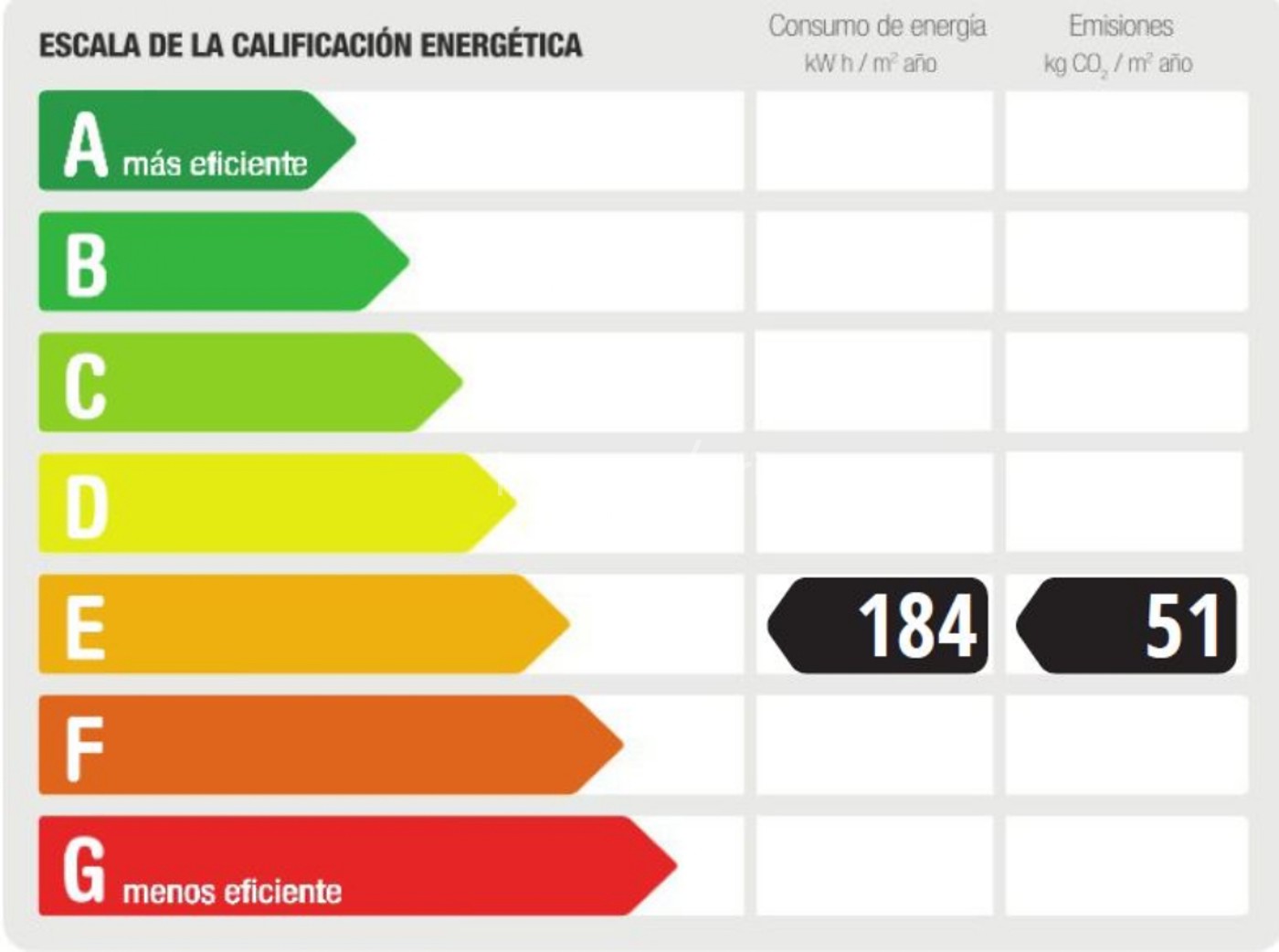This impressive mansion is located on the outskirts of Inca, and boasts excellent quality materials as well as an exceptional and unique design.
The main house has a large entrance hall with double height, 3 living rooms, kitchen with Breakfast Island and pantry, with direct access to the terrace and pool. It also has 4 bedrooms with en-suite bathrooms and dressing rooms with access to the terraces and the swimming pool. The first floor offers a large living room and lounge area with an interior garden and separate terrace. The house has also a gym with sauna and bathroom, 2 indoor gardens, indoor swimming pool with water jet with windows to indoor and outdoor gardens. The basement of m2 has numerous parking spaces, an air-conditioned wine cellar, storage rooms and machine room. All floors are accessible via an elevator. The exterior offers a large infinity pool with teak decking, terraces and covered areas. It is worth mentioning that the entire property has marble and parquet floors. The guest house of 190m2 has an entrance hall with fireplace, a living-dining room with fireplace and views to the gardens of the main house, a kitchen with industrial elements, 2 bedrooms with the possibility of adding 1 more, a complete bathroom with the possibility of adding 1 more and covered terraces. All rooms have air conditioning hot/cold.
The property enjoys absolute tranquillity with more than of land with a pond, of which are destined to gardens with 2 lakes. There are fruit trees, olive groves, horse stables and much more spread over .
Esta impresionante mansión se encuentra en las afueras de Inca, y cuenta con materiales de excelente calidad, así como un diseño excepcional y único.
La vivienda principal dispone de un gran recibidor con doble altura, 3 salones, cocina con isla para desayunar y despensa, con acceso directo a la terraza y a la piscina. También cuenta con 4 dormitorios con baños en-suite y vestidores con salida a las terrazas y a la piscina. La primera planta ofrece un gran salón y zona de estar con jardín interior y terraza independiente. El interior de la vivienda cuenta con área gimnasio con sauna y baño, 2 jardines interiores, piscina interior con chorro de agua con ventanales a jardines interiores y exteriores. El sótano de m2 cuenta con numerosas plazas de parking, una bodega climatizada, trasteros y sala de máquinas. Se puede acceder a todas las plantas a través de un ascensor. El exterior ofrece una gran piscina desbordante con tarima de teka, terrazas y zonas cubiertas. Cabe a destacar que toda la vivienda cuenta con suelos de mármol y parquet. La casa para invitados de 190m2 cuenta con un recibidor con chimenea, un salón-comedor con chimenea y vistas a los jardines de la casa principal, una cocina con elementos industriales, 2 dormitorios con posibilidad de añadir uno más, 1 baño completo con posibilidad de añadir uno más y terrazas cubiertas. Todas las estancias cuentan con aire acondicionado frio/calor.
La propiedad disfruta de una absoluta tranquilidad con más de de terreno con un estanque, de los cuales están destinados a jardines con 2 lagos. Cuenta con árboles frutales, olivares, zona de caballos y mucho más repartidos en .
Dieses Herrenhaus befindet sich am Stadtrand von Inca und verfügt über ausgezeichnete Qualitätsmaterialien. Das Haupthaus hat eine große Eingangshalle in doppelter Höhe, 3 Wohnzimmer, Küche mit Kochinsel, Speisekammer und mit direktem Zugang zur Terrasse und zum Pool. Es verfügt über 4 Schlafzimmer mit en-suite Badezimmern und Ankleidezimmern, die Zugang zu den Terrassen und dem Pool ermöglichen. Die erste Etage bietet ein Wohnzimmer, sowie einen Aufenthaltsbereich mit Innengarten und Terrasse. Das Haus verfügt über einen Fitnessbereich mit Sauna und Bad, 2 Innengärten, der Innenpool mit Wasserstrahl verfügt über grosse Fenster, mit Blick auf die Innen- und Außengärten. Das Untergeschoss von m2 verfügt über zahlreiche Autostellplätze, klimatisierten Keller, Abstellräume und einen Maschinenraum. Alle Etagen sind über einen Aufzug zu erreichen. Der Außenbereich bietet einen großen Infinity-Pool mit Teakholzumrandung, Terrassen und überdachten Bereichen. Das gesamte Haus wurde mit Marmor- und Parkettböden ausgestattet.
Das Gästehaus von 190m2 hat eine Eingangshalle mit Kamin, ein Wohn-Esszimmer mit Kamin, Blick auf die Gärten des Haupthauses, eine Küche mit industriellen Elementen, 2 Schlafzimmer mit der Möglichkeit, 1 weiteres hinzuzufügen, 1 komplettes Badezimmer mit der Möglichkeit, 1 weiteres hinzuzufügen und überdachte Terrassen. Alle Zimmer haben Klimaanlage warm/kalt.
Auf dem Anwesen genießen Sie absolute Ruhe mit über Land mit einem Teich, davon sind dem Park mit 2 Seen gewidmet. Es gibt Obstbäume, Olivenhaine, Pferdeställe und mehr, verteilt auf .
... meer >>
