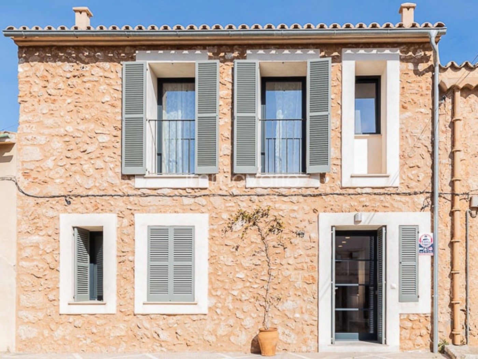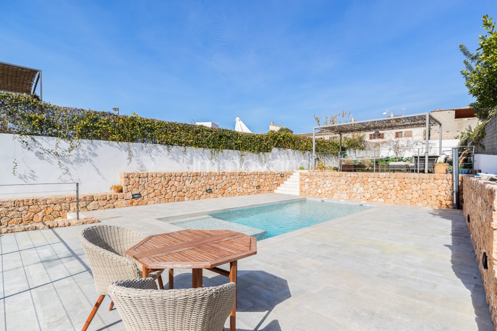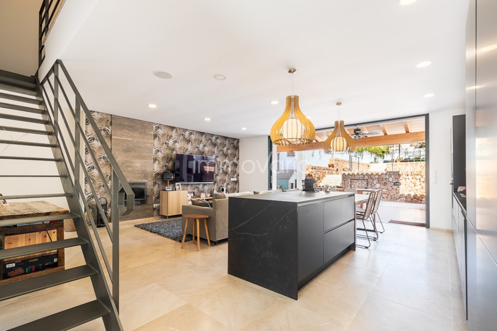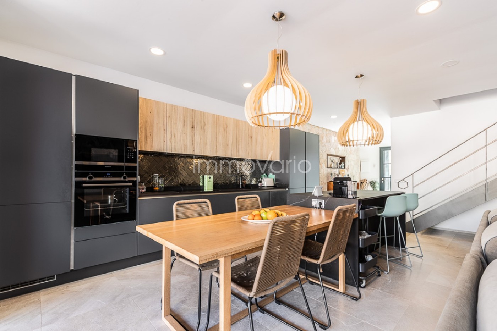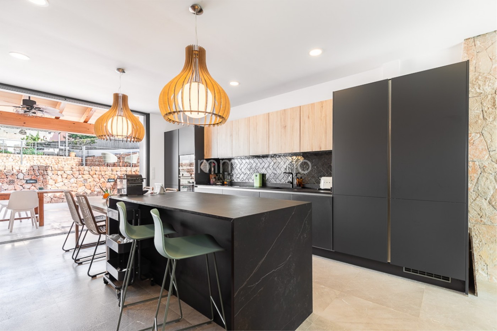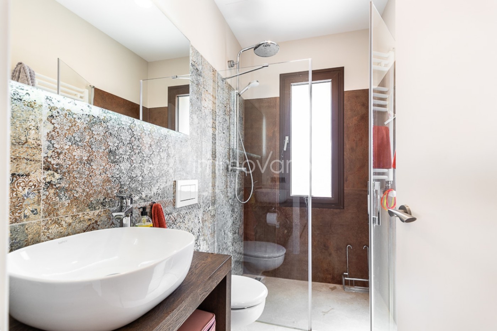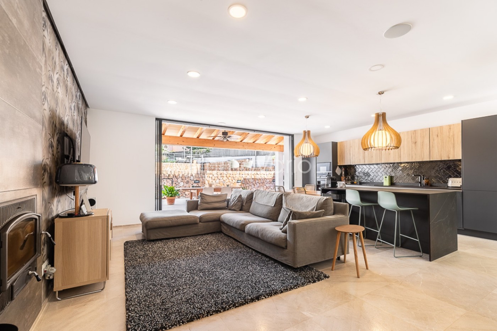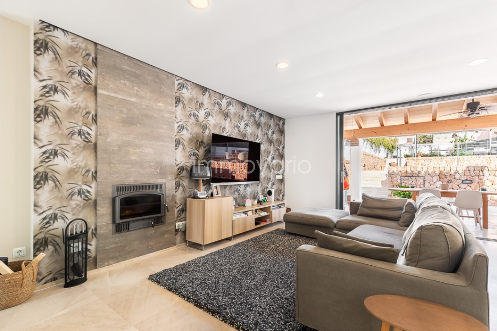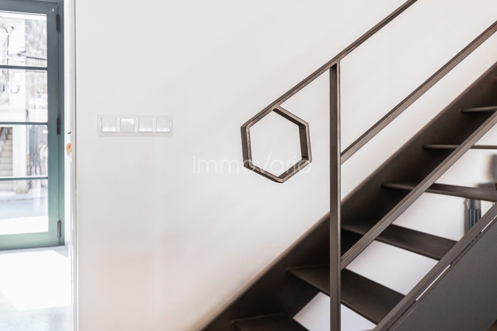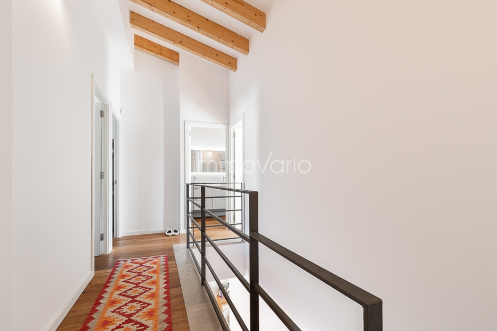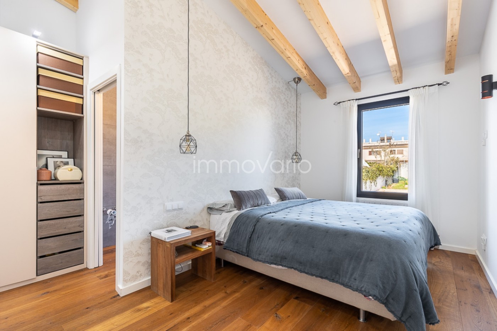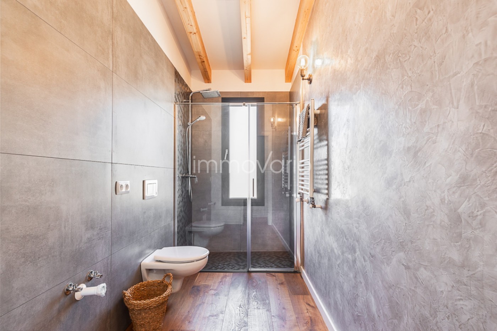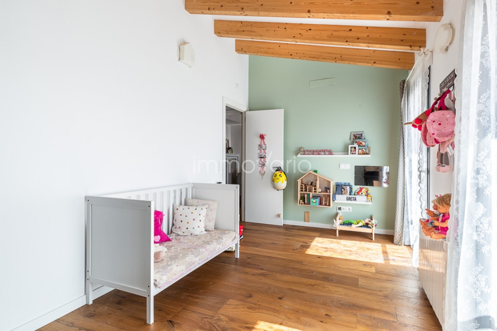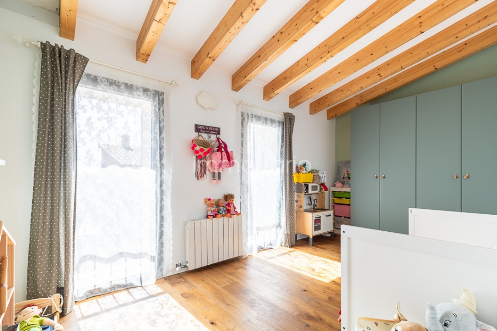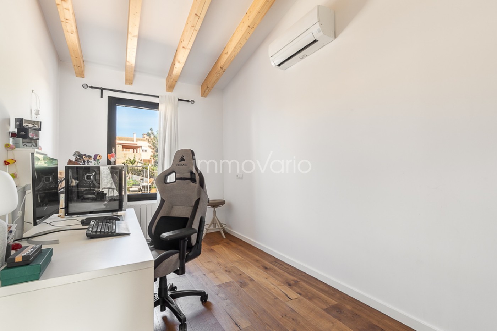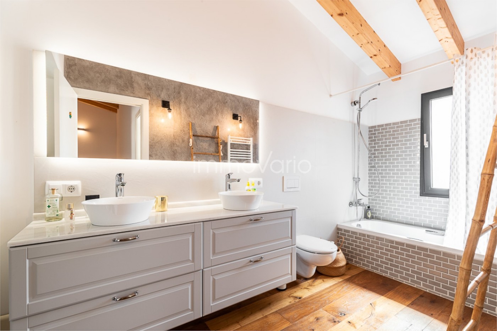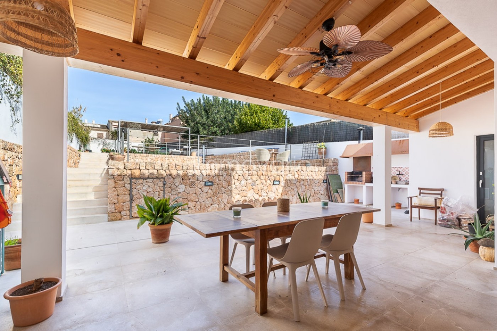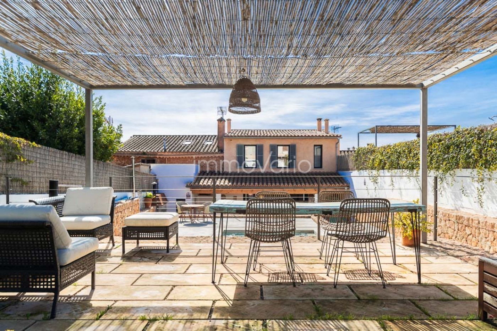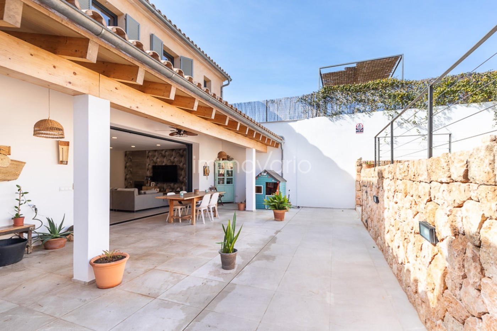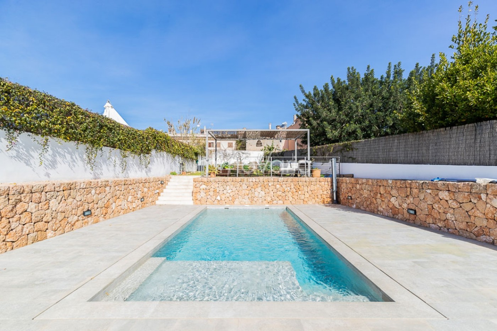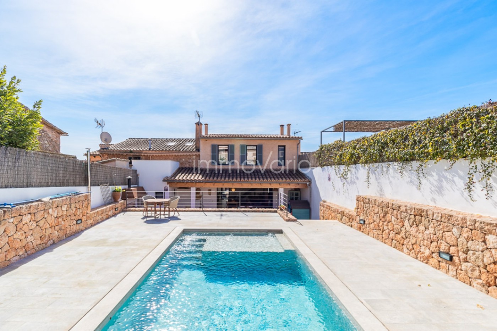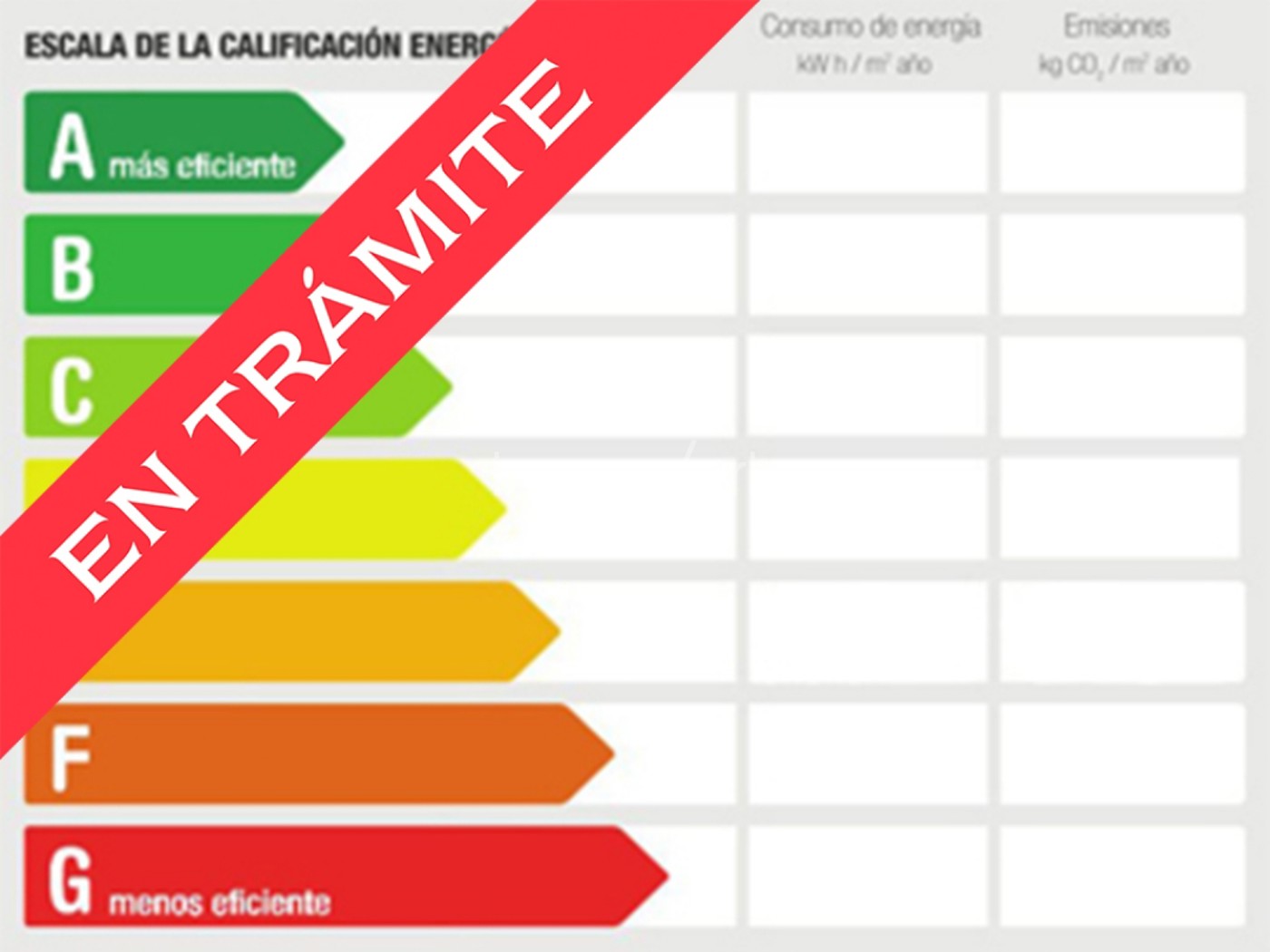Just a few metres from the village centre, one finds this beautiful natural stone townhouse with a garden area and a swimming pool. Designed like a classic townhouse from the outside, the inside surprises with its’ modern and completely renovated house that has kept the local character with its wooden beams, stone walls and marés, thus combining tradition and modernity.
At the ground floor, one finds a spacious living-dining room with a fully equipped kitchen and large windows. These can be fully opened to unite the exterior with interior and create an open space. There is also a double bedroom and a full bathroom with shower on the same floor.
Upstairs are three more bedrooms and two bathrooms, one of them en suite, with high ceilings and built-in wardrobes. While the grey colours in combination with the stone walls predominate on the ground floor, the natural wooden floors on the upper floor provide warmth and a cosy atmosphere.
Not to forget the outdoor area, which consists of three different zones: The spacious terrace next to the house, perfect for enjoying nice evenings with friends; The swimming pool area, ideal for cooling off in summer; and finally, a green area where a small organic vegetable garden is currently located.
The house has air conditioning and oil heating, as well as a water softening system.
A pocos metros del centro del pueblo se encuentra esta preciosa casa de pueblo de piedra con zona ajardinada y piscina. Diseñada como una clásica casa de pueblo desde el exterior, en el interior se encuentra una casa moderna y completamente renovada que ha mantenido el carácter local con sus vigas de madera, paredes de piedra y marés, combinando así tradición y modernidad. En la planta baja se encuentra un amplio salón-comedor con cocina totalmente equipada y grandes ventanales. Estos se pueden abrir completamente para unir el exterior y el interior y crear un espacio abierto. También hay un dormitorio doble y un baño completo con ducha en la misma planta. En la planta superior, hay tres dormitorios más y dos baños, uno de ellos en suite, con techos altos y armarios empotrados. Mientras que en la planta baja predominan los colores grises en combinación con las paredes de piedra, los suelos de madera natural de la planta superior aportan calidez y un ambiente acogedor. Merece la pena destacar la zona exterior, que consta de tres ambientes diferentes: La amplia terraza junto a la casa, perfecta para disfrutar de agradables veladas con amigos; La zona de piscina, ideal para refrescarse en verano; y por último, una zona verde donde actualmente se ubica un pequeño huerto ecológico. La casa dispone de aire acondicionado y calefacción de gasoil, así como de un sistema de descalcificación de agua.
Nur wenige Meter vom Dorfzentrum entfernt befindet sich dieses schöne Dorfhaus aus Naturstein mit einem Gartenbereich und Swimmingpool. Von außen wie ein klassisches Dorfhaus gestaltet, findet man im Inneren ein modernes und komplett renoviertes Haus vor, das den lokalen Charakter mit seinen Holzbalken, Steinmauern und Marés beibehalten hat und somit Tradition und Moderne verbindet.
Im Untergeschoß findet man ein geräumiges Wohn-Esszimmer mit einer voll ausgestatteten Küche und großen Fenstern vor. Diese können vollständig geöffnet werden können, um somit den Außen- und Innenbereich zu vereinen und einen offenen Raum zu schaffen. Außerdem befinden sich ein Schlafzimmer mit Doppelbett und ein komplettes Bad mit Dusche auf der gleichen Etage.
Im Obergeschoss gibt es drei weitere Schlafzimmer und zwei Bäder, eines davon en suite, mit hohen Decken und Einbauschränken. Während im Erdgeschoss die grauen Farben in Kombination mit den Steinwänden vorherrschen, sorgen im Obergeschoss die natürlichen Holzböden für Wärme und eine gemütliche Atmosphäre.
Hervorzuheben ist natürlich auch der Außenbereich, der aus drei verschiedenen Zonen besteht: Die großzügige Terrasse neben dem Haus, auf der man perfekt schöne Abende mit Freunden genießen kann; Der Swimmingpool-Bereich, ideal für eine Abkühlung im Sommer; und schließlich ein grüner Bereich, wo sich derzeit ein kleiner Bio-Gemüsegarten befindet.
Das Haus verfügt über eine Klimaanlage sowie eine Ölheizung, als auch ein Wasserenthärtungssystem.
... meer >>
