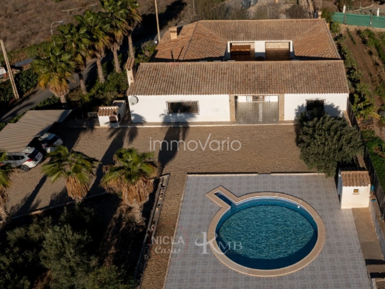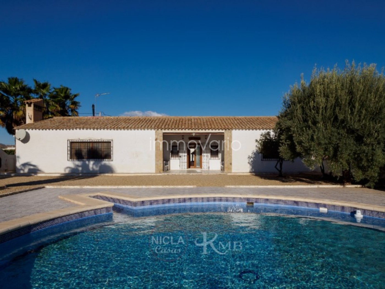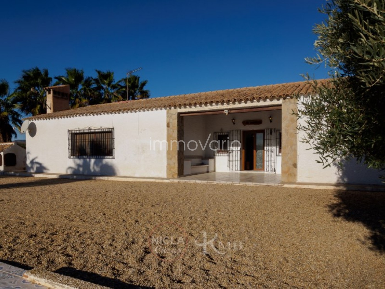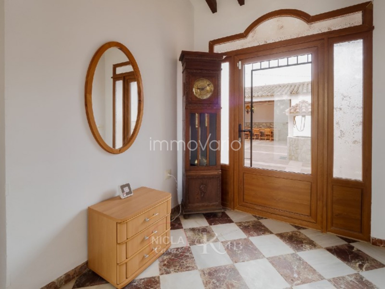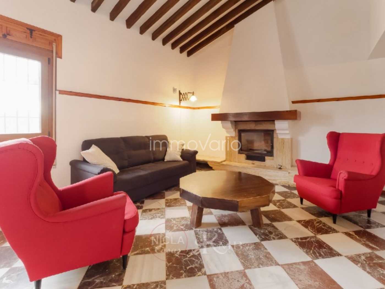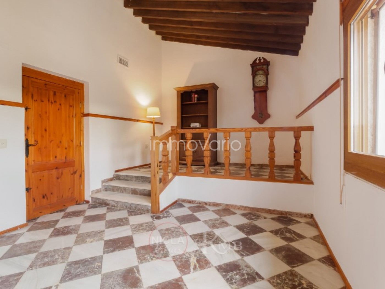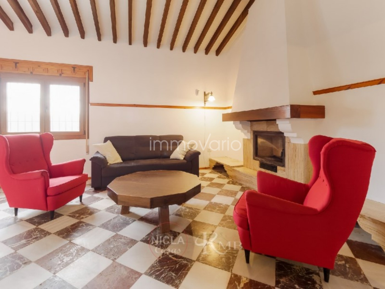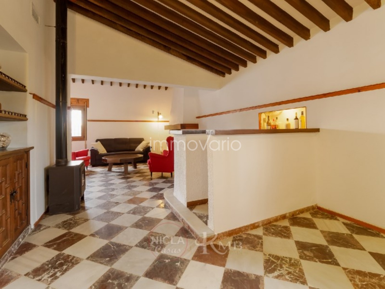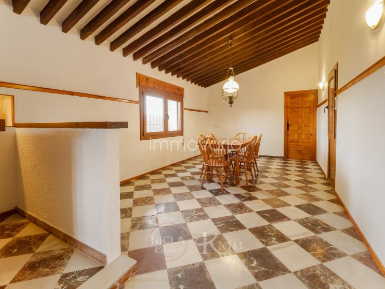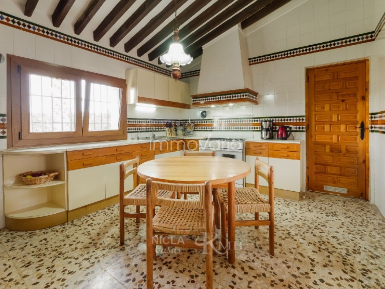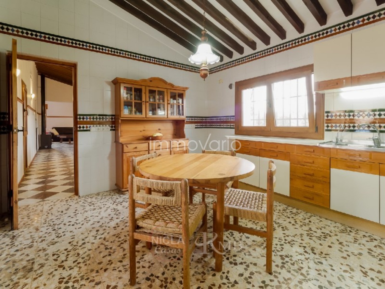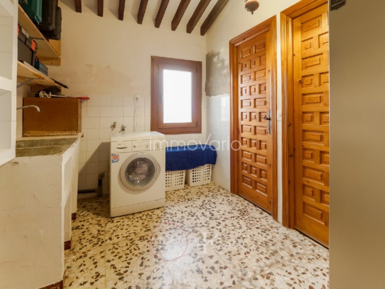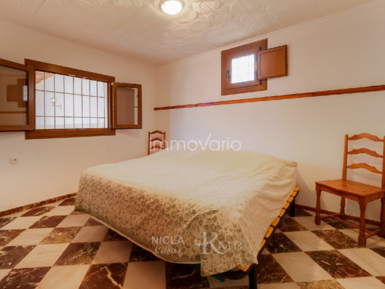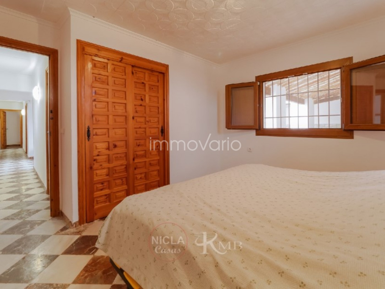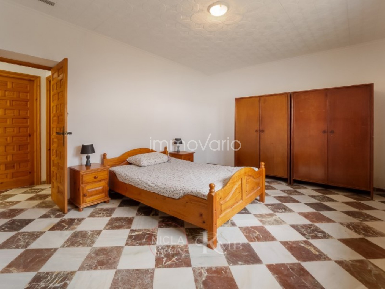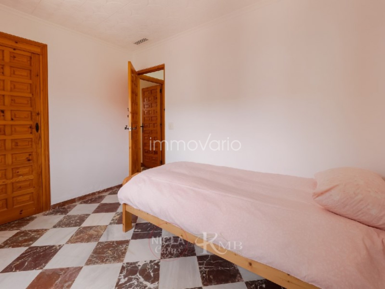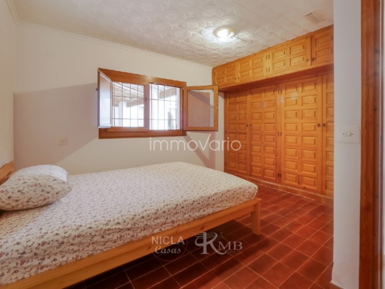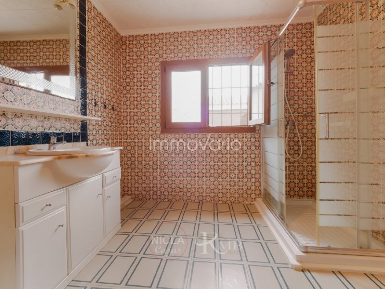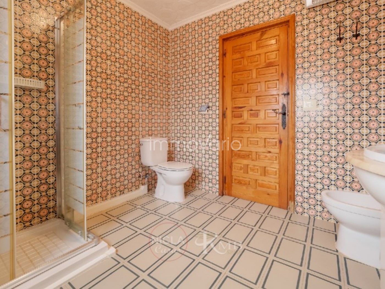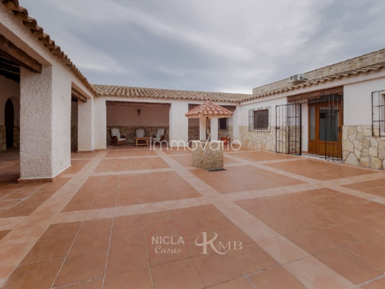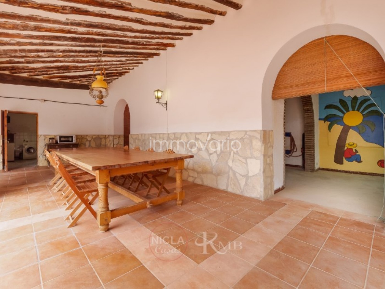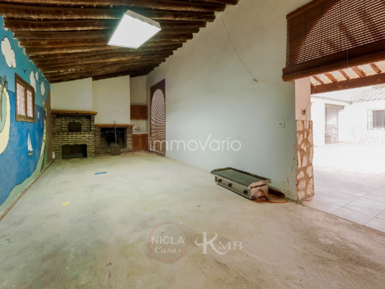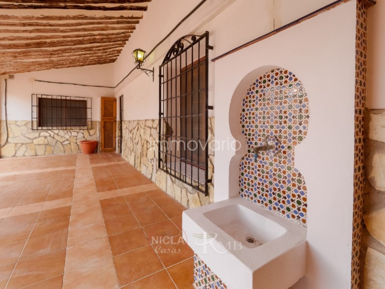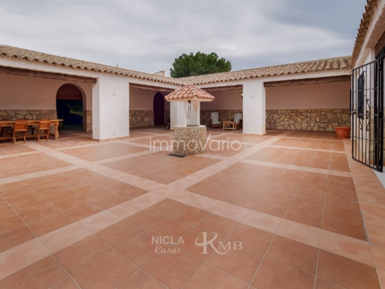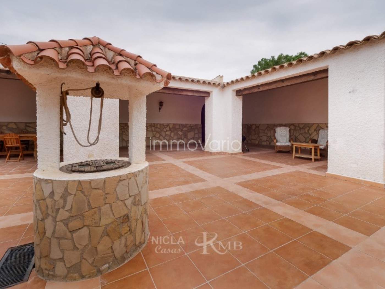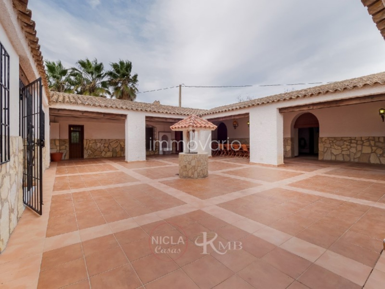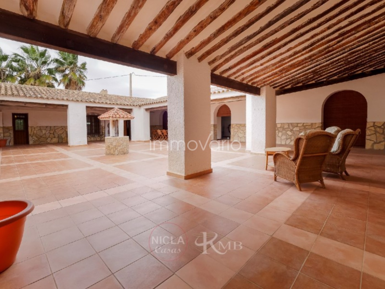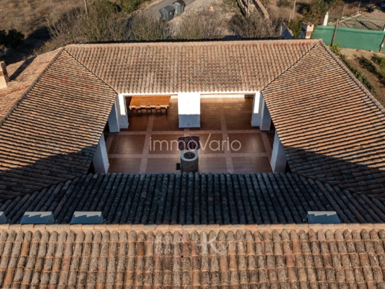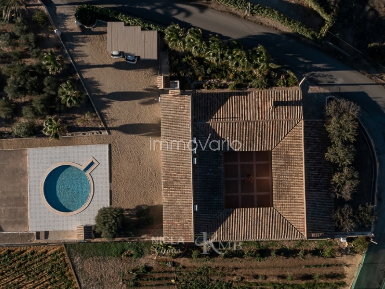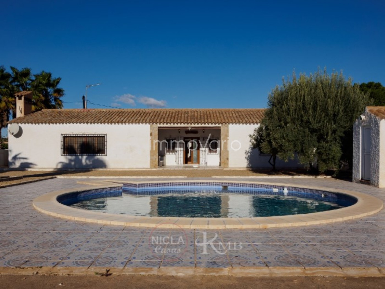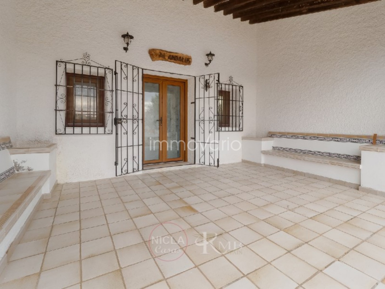Character country property on the outskirts of Antas with large courtyard, 4 Bed, 2 Bath, garage, large multi-use room and swimming pool.
Gated entrance with parking and carport for 3 vehicles, majority of the plot is to the front of the property, including a mature garden with productive olive trees and separated smaller sections of garden to the side and behind the property, including dog house and pen.
Covered terrace with lovely built-in seating area, ideal for the mornings, with the double front door opening into a reception hallway. Straight on through another glass door takes you outside to the central courtyard which is a super feature in its own right. In the centre is an old fashion well that actually covers an aljibe (water deposit) with pump for the irrigation water. A high beamed porch wraps the courtyard on 3 sides, creating seating and dining areas, with two arches. Behind the wooden roll blinds of the first arch is a large multi-purpose room with an open fireplace, oven and sink. And behind the second archway with wooden roll blinds, is the garage with double wooden doors (access from the back of the property). There is also a back door and a beautiful Moorish-style water fountain.
Interior: Turning right from the front door is a hallway leading to 3 double bedrooms (2 with built-in wardrobes), the super large main bedroom looks out towards the pool. Left from the front door is the main bathroom, followed by the 4th Bedroom with unusual built-in wardrobes. The last door takes you through to the living room, not your average lounge; high beamed ceiling and wooden balustrades divide the split-level study area at one end, whilst the opposite features the large stone fireplace.
Continuing around the corner is the separate dining area that is first divided by a built-in bar and log burner. Beyond is the kitchen-diner and furthermore a utility room with pantry, shower room and door out to the courtyard.
Connected to mains electric, water (plus irrigation water rights) and sewerage. This property has been built around 1960 and has been well maintained including modern additions such as Central Air Conditioning, double glazing, and alarm system.
Build size: 366,40m², Living area: 222,66m² and fenced Plot of 2,492m²
Walking distance is one of the most prestigious Hotel/Restaurants in the area Bar Mi Casa (8mins), plus 4 others. The welcoming town of Antas, for example El Argar school, is 2,2km/4mins by car and the larger municipal town of Vera is 8mins or 15mins to the sandy beaches of Vera Playa.
Watch the video and do the 360° virtual tour to get a good impression of this Property!
#ref:VL797
Karakteristiek landhuis aan de rand van Antas met grote binnenplaats, 4 slaapkamers, 2 badkamers, garage, grote multifunctionele ruimte en zwembad.
Een dubbele poort geeft toegang tot het perceel met parkeerplaats en carport voor 3 voertuigen, het grootste deel van het perceel bevindt zich aan de voorzijde van het pand, inclusief een volgroeide tuin met productieve olijfbomen en een kleiner gedeelte aan de zijkant en achter het pand, inclusief hondenhok en ren.
Overdekt terras met heerlijke ingebouwde banken, ideaal voor de ochtenden, waarbij de dubbele voordeur uitkomt in een ontvangsthal. Rechtdoor via de volgende glazen dubbele deur komt u buiten op de centrale binnenplaats, wat op zich al zeer speciaal is. In het midden is een ouderwetse put die boven een aljibe (waterreservoir) met pomp geplaatst is voor het irrigatiewater. Een veranda met hoge balken omhult de binnenplaats aan 3 zijden en creëert zit- en eetgedeeltes met twee togen. Achter de houten rolgordijnen van de eerste toog bevindt zich een grote polyvalente ruimte met open haard, oven en spoelbak. Achter de tweede toog met houten rolgordijnen bevindt zich de garage met dubbele houten deuren (toegang via de achterkant van het pand). Er is ook een achterdeur en een prachtige waterfontein in Moorse stijl.
Interieur: Rechtsaf vanaf de voordeur is een gang die leidt naar 3 dubbele slaapkamers (2 met ingebouwde kasten), de supergrote hoofdslaapkamer kijkt uit op het zwembad. Links van de voordeur bevindt zich de hoofdbadkamer, gevolgd door de 4e slaapkamer met bijzondere inbouwkasten. De laatste deur brengt u naar de woonkamer, niet uw gemiddelde lounge; hoog balkenplafond en houten balustrades verdelen de split-level studieruimte aan de ene kant, terwijl u aan de andere kant de grote stenen open haard aantreft.
Verderop om de hoek is het aparte eetgedeelte met ingebouwde bar en houtkachel. Daarachter is de woonkeuken en verder een bijkeuken met provisiekast, doucheruimte en deur naar de binnenplaats.
Aangesloten op het elektriciteitsnet, water (plus irrigatiewaterrechten) en riolering. Deze woning is gebouwd in 2000 en is goed onderhouden inclusief moderne toevoegingen zoals centrale airconditioning, dubbele beglazing en alarmsysteem.
Bebouwde oppervlakte: 366,40m², Woonoppervlakte: 222,66m² en omheind perceel van ²
Op loopafstand treft u een van de meest prestigieuze hotels/restaurants in de omgeving Bar Mi Casa (8 minuten), plus nog 4 andere. Het gastvrije dorp Antas, bijvoorbeeld de school El Argar, ligt op 2,2 km/4 minuten met de auto en de grotere gemeente Vera ligt op 8 minuten of 15 minuten naar de zandstranden van Vera Playa.
Bekijk de video en doe de 360° virtuele bezichtiging om een goed beeld te krijgen van deze villa!
#ref:VL797
Casa de campo con carácter en las afueras de Antas con gran patio, 4 dormitorios, 2 baños, garaje, gran salón de usos múltiples y piscina.
Entrada privada con aparcamiento y cochera para 3 vehículos, la mayor parte de la parcela se encuentra al frente de la propiedad, que incluye un jardín maduro con olivos productivos y secciones más pequeñas separadas del jardín al costado y detrás de la propiedad, que incluyen una casa para perros y un corral.
Terraza cubierta con hermosa zona de estar incorporada, ideal para las mañanas, con la puerta de entrada doble que se abre a un pasillo de recepción. Siga recto a través de otra puerta de vidrio que lo llevarán al patio central, que es una gran característica de la casa. En el centro hay un pozo antiguo que en realidad cubre un aljibe (depósito de agua) con bomba para el agua de riego. Un porche de vigas altas envuelve el patio por 3 lados, creando áreas de estar y comedor, con dos arcos. Detrás de las persianas enrollables de madera del primer arco hay una gran sala de usos múltiples con chimenea, horno y fregadero. Y detrás del segundo arco con persianas de madera, está el garaje con puertas dobles de madera (acceso desde la parte trasera de la propiedad). También hay una puerta trasera y una hermosa fuente de agua de estilo morisco.
Interior: girando a la derecha desde la puerta principal hay un pasillo que conduce a 3 dormitorios dobles (2 con armarios empotrados), el dormitorio principal súper grande da a la piscina. A la izquierda de la puerta de entrada se encuentra el baño principal, seguido del cuarto dormitorio con armarios empotrados inusuales. La última puerta le lleva a la sala de estar, no es un salón promedio; El techo alto con vigas y las balaustradas de madera dividen el área de estudio de dos niveles en un extremo, mientras que en el opuesto se encuentra la gran chimenea de piedra.
Continuando a la vuelta de la esquina se encuentra el comedor separado que primero se divide por una barra incorporada y una estufa de leña. Más allá está la cocina-comedor y, además, un lavadero con despensa, baño con ducha y salida al patio.
Conectado a red eléctrica, agua (más derechos de agua de riego) y alcantarillado. Esta propiedad se construyó aprox en el año 1960 y se ha mantenido en buen estado, incluidas adiciones modernas como aire acondicionado central, doble acristalamiento y sistema de alarma.
Superficie construida: 366,40m², Superficie habitable: 222,66m² y Parcela vallada de ²
A poca distancia se encuentra uno de los hoteles/restaurantes más prestigiosos de la zona, Bar Mi Casa (8 minutos), además de otros 4. El acogedor pueblo de Antas, por ejemplo la escuela El Argar, está a 2,2 km/4 minutos en coche y el municipio más grande de Vera está a 8 minutos o 15 minutos de las playas de arena de Vera Playa.
Mira el video y haz el tour virtual 360° para hacerte una buena idea de esta propiedad!
#ref:VL797
climatisation, terrasse, garage, piscine, système d'alarme, armoires encastrées, double vitrage
Klimaanlage, Terrasse, Garage, Schwimmbad, Alarmanlage, Einbauschränke, Doppelverglasung
Aire condicionat, Terrassa, garatge, Piscina, sistema d'alarma, armaris encastats, doble vidre
aria condizionata, terrazza, garage, piscina, sistema di allarme, armadi componibili, doppi vetri
Кондиционер, Терраса, гараж, бассейн, системы охранной сигнализации, встроенные шкафы, двойное остекление
luftkonditionerare, terrass, garage, pool, larmsystem, inbyggda garderober, tvåglasfönster
... больше >>
