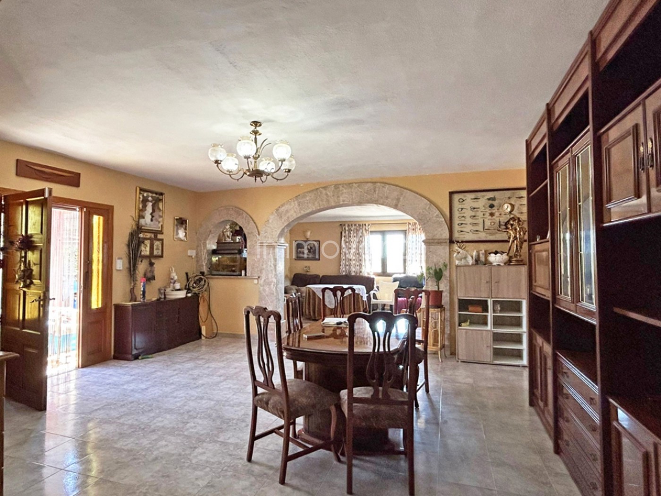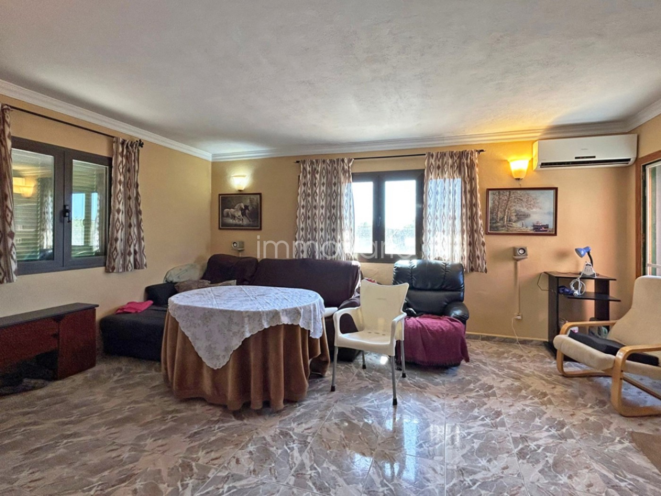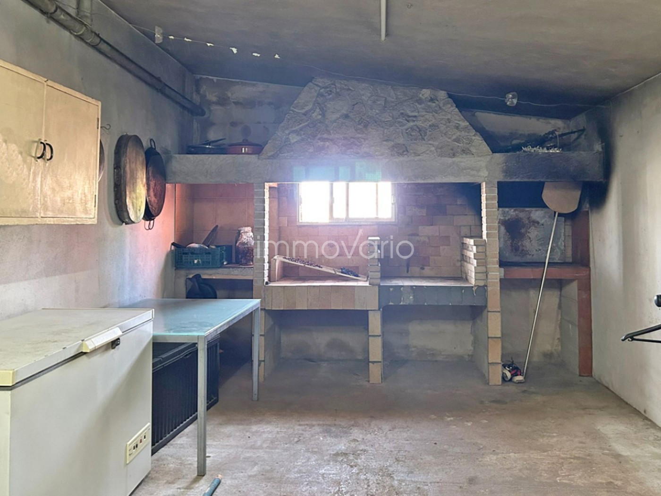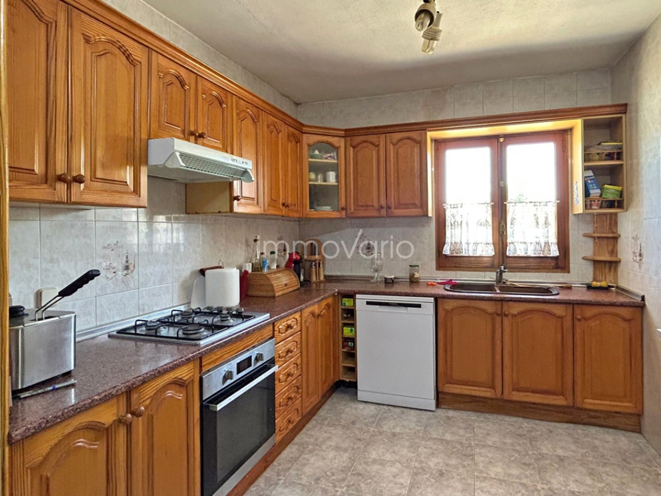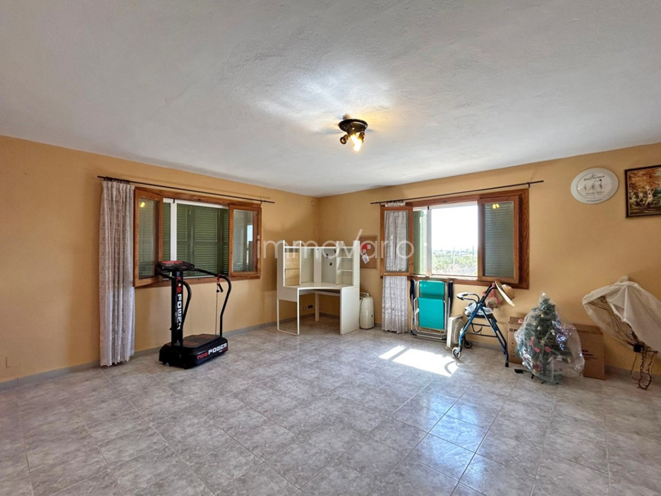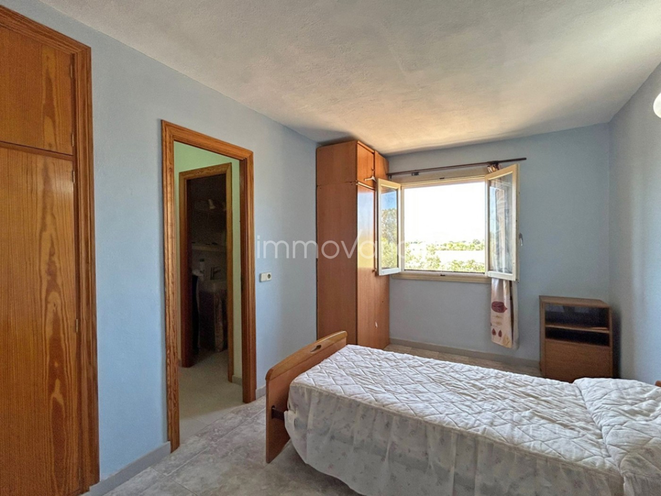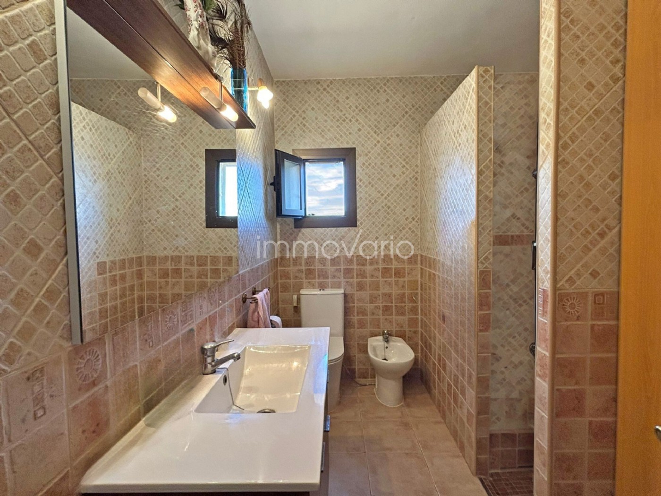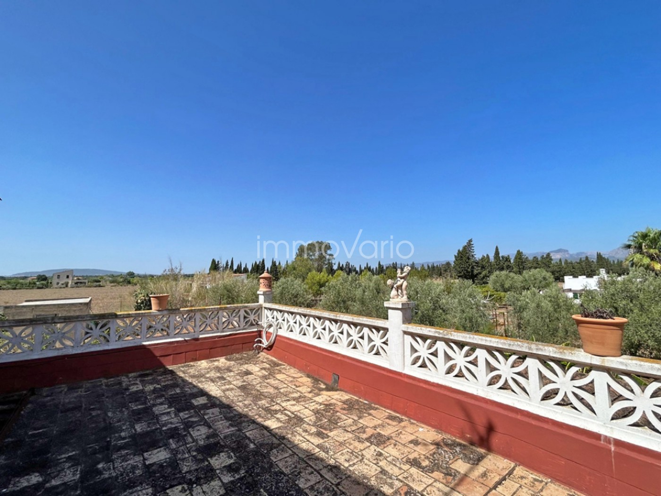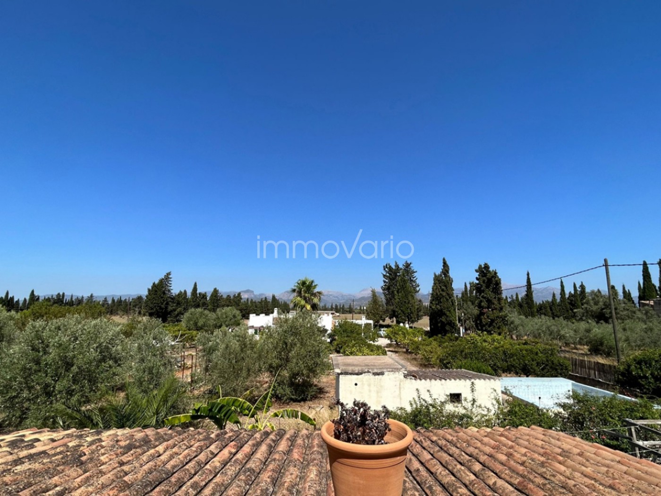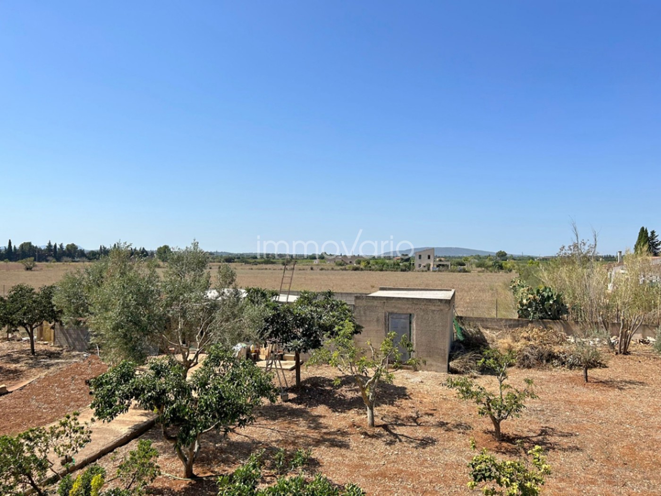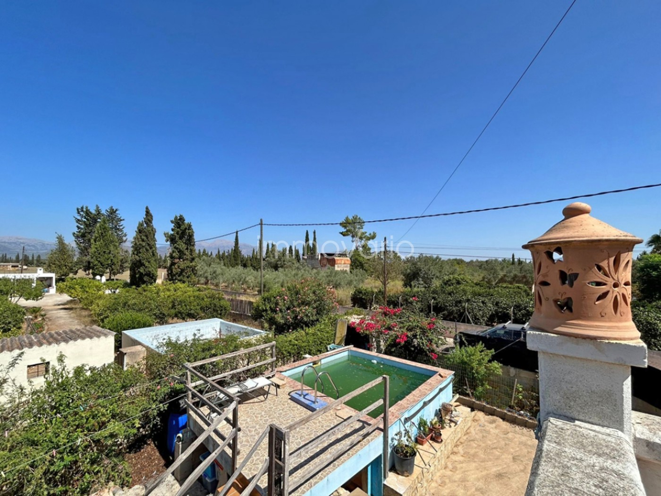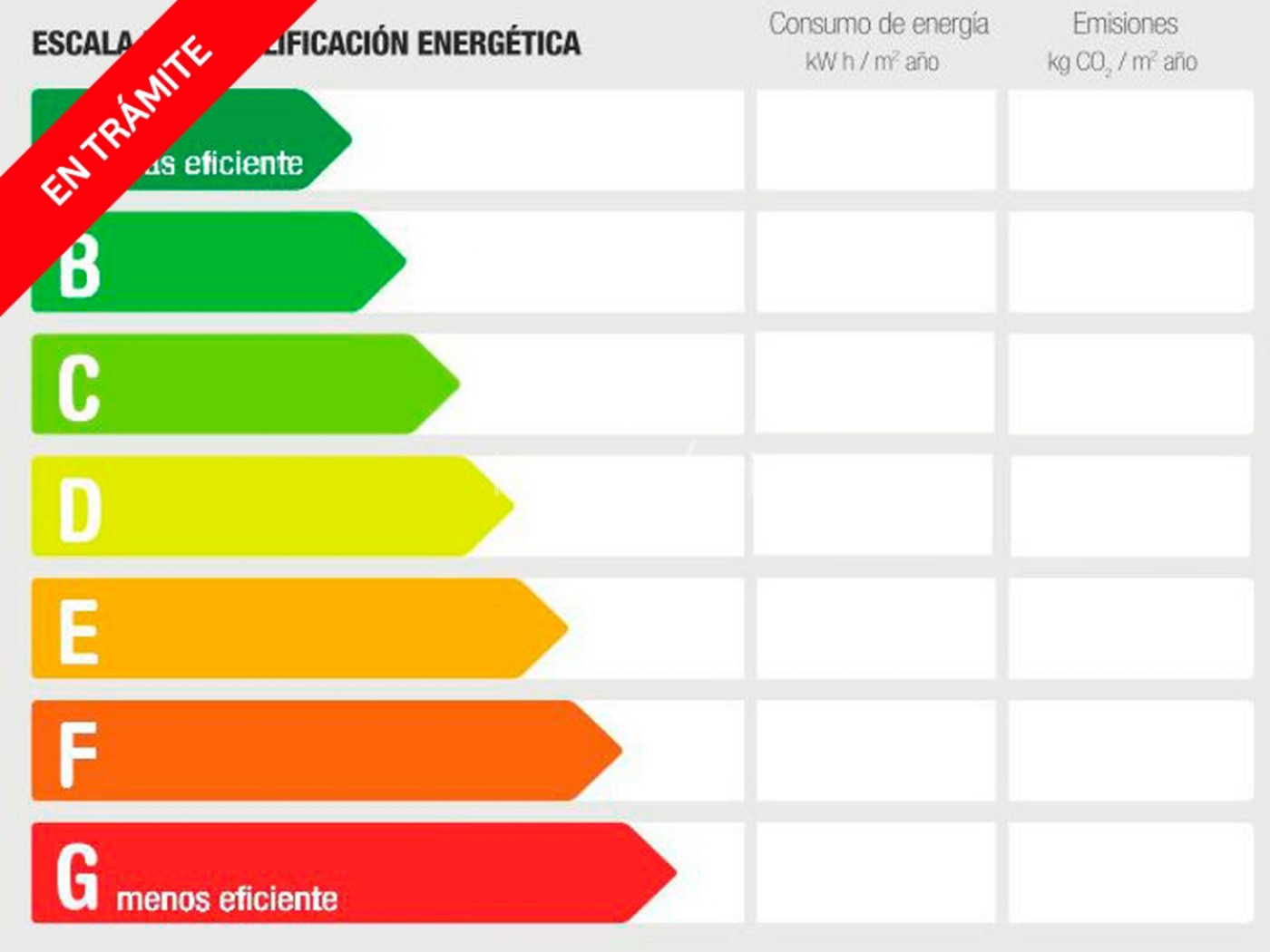This spacious country house is situated on a garden plot of 2657m2.
The property was built in 1985 and has five bedrooms and two bathrooms distributed over two floors. The ground floor offers a large entrance hall, a living-dining room, a separate kitchen, three bedrooms and a bathroom. There is also a large garage with is a barbecue. On the first floor is a second living room and two more double bedrooms with a bathroom. There is also a large terrace here with views of the mountains.
The property has several fruit trees, two small storage rooms and a water collection basin that is set up as a pool.
There is a main electricity connection, the water source is a communal well.
Esta espaciosa casa de campo está situada en una parcela ajardinada de 2657m2.
La propiedad fue construida en 1985 y tiene cinco dormitorios y dos baños distribuidos en dos plantas. La planta baja ofrece un gran hall de entrada, un salón-comedor, una cocina independiente, tres dormitorios y un baño. También hay un amplio garaje con barbacoa. En la primera planta hay un segundo salón y dos dormitorios dobles más con un baño. También hay una gran terraza con vistas a las montañas.
La propiedad tiene varios árboles frutales, dos pequeños trasteros y un Safreig habilitado cómo piscina.
Cuenta con red eléctrica y pozo comunitaria
Dieses großzügige Landhaus steht auf einem Gartengrundstück von 2657m2.
Das Anwesen wurde im Jahr 1985 gebaut und verfügt über fünf Schlafzimmer sowie zwei Bäder, die sich auf zwei Etagen verteilen. Das Erdgeschoss bietet eine große Eingangshalle, ein Wohn-Esszimmer, eine separate Küche, drei Schlafzimmer und ein Badezimmer. Außerdem gibt es eine große Garage, in der sich ein Grill befindet. Im ersten Stock gibt es ein zweites Wohnzimmer und zwei weitere Doppelschlafzimmer mit einem Badezimmer. Hier befindet sich ebenfalls eine große Terrasse mit Blick auf die Berge.
Das Grundstück hat mehrere Obstbäume, zwei kleine Abstellräume und ein Wasserauffangbecken, das als Pool eingerichtet ist.
Es gibt einen Haupstromanschluss, das Wasser wird über einen Gemeinschaftsbrunnen bezogen.
