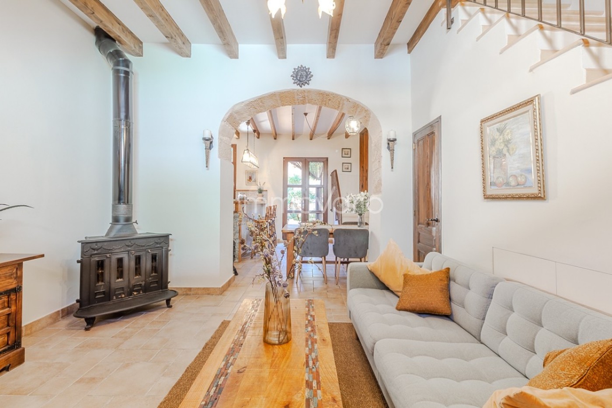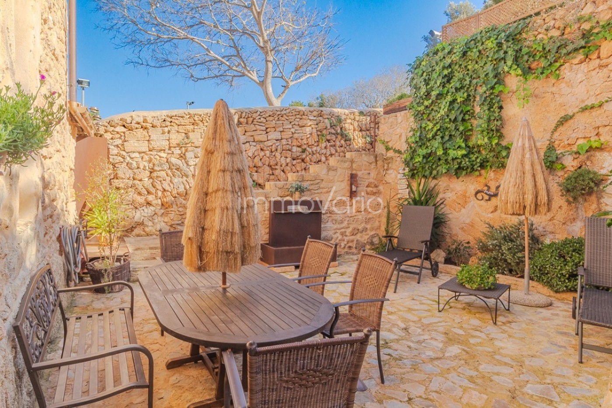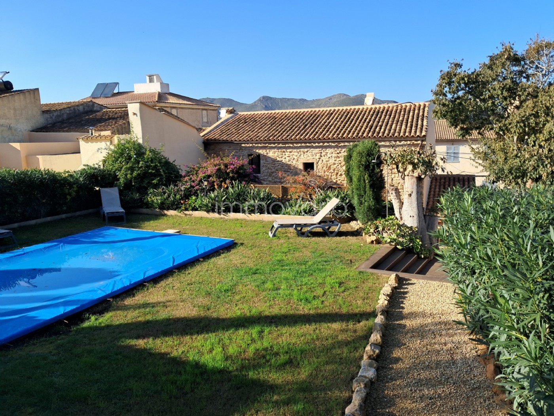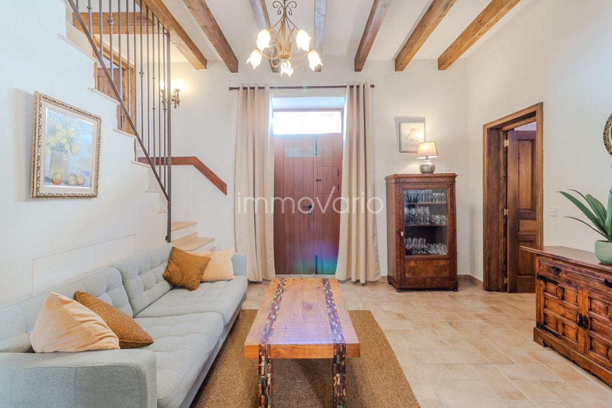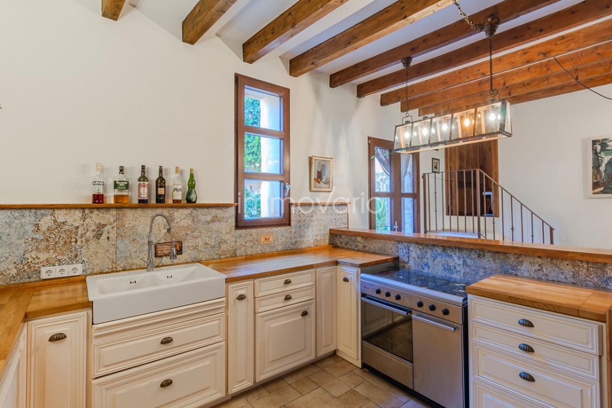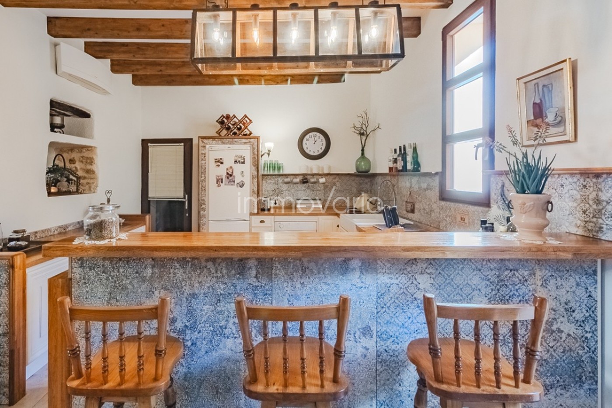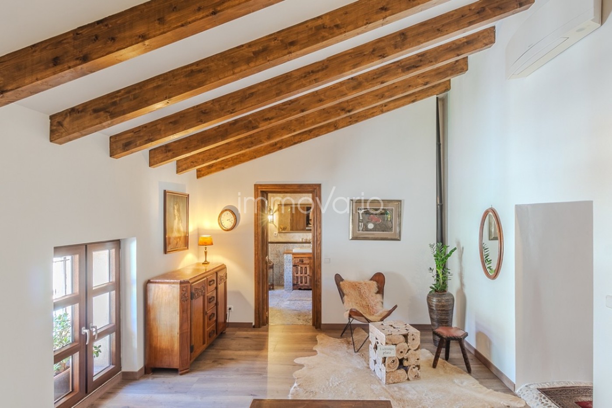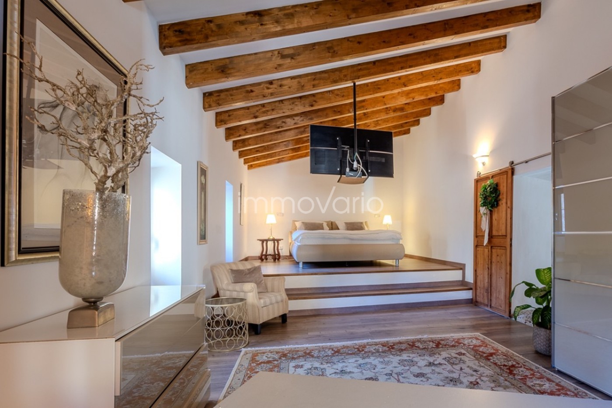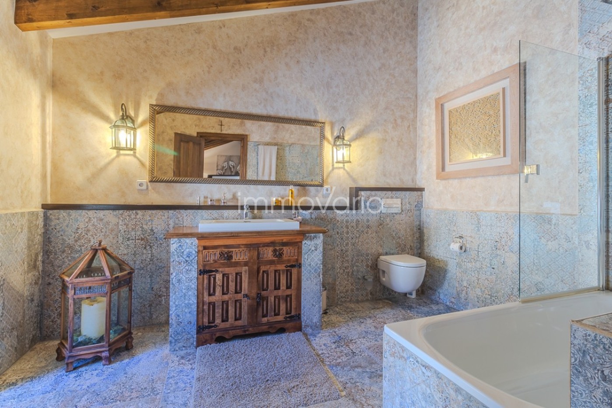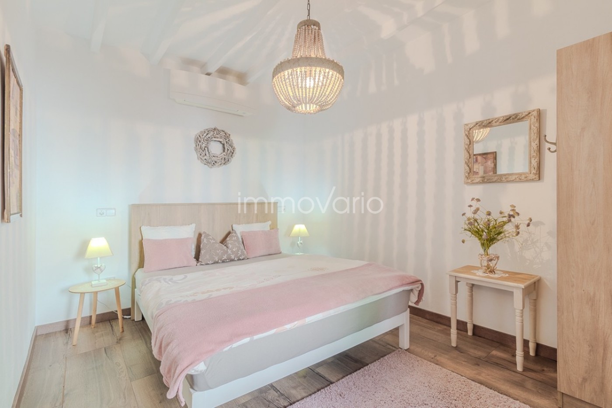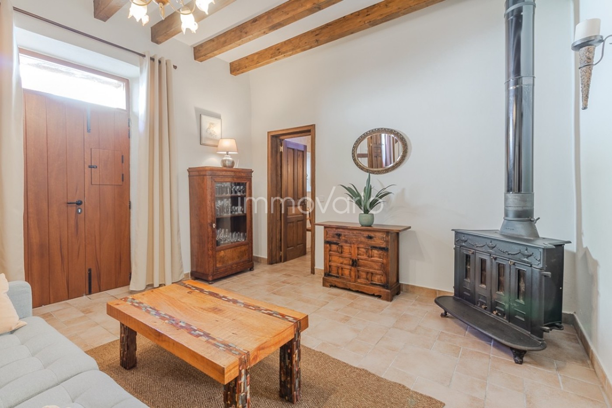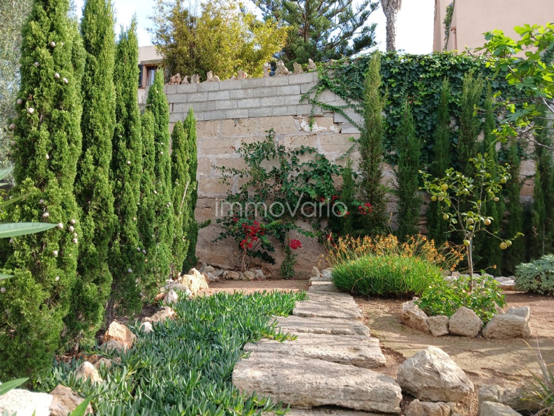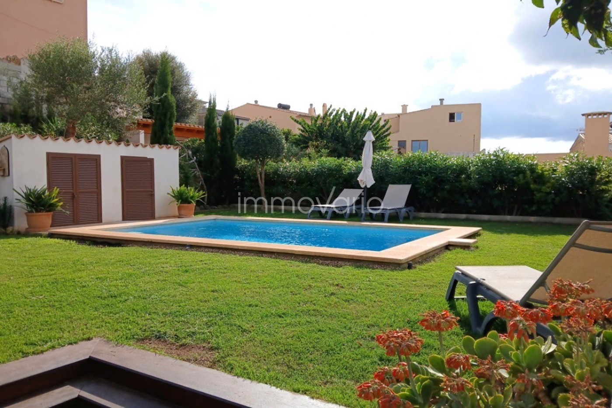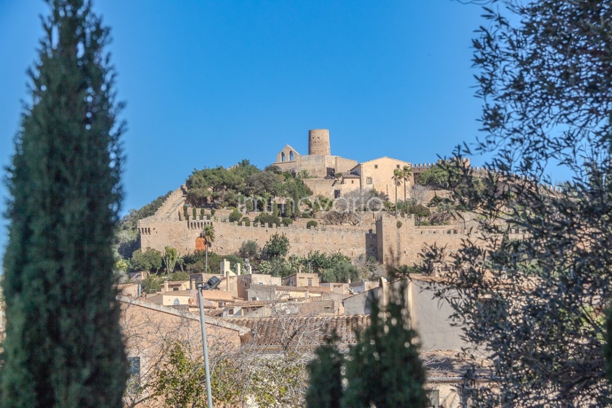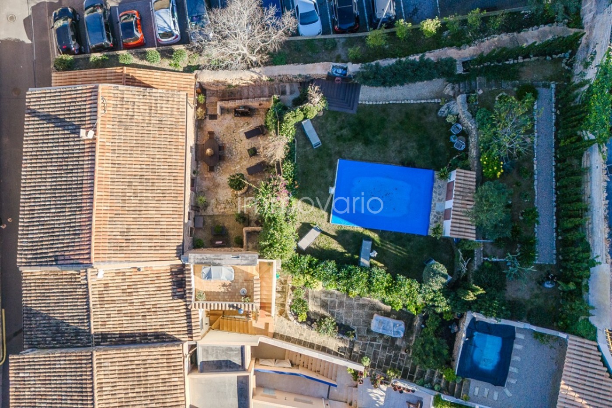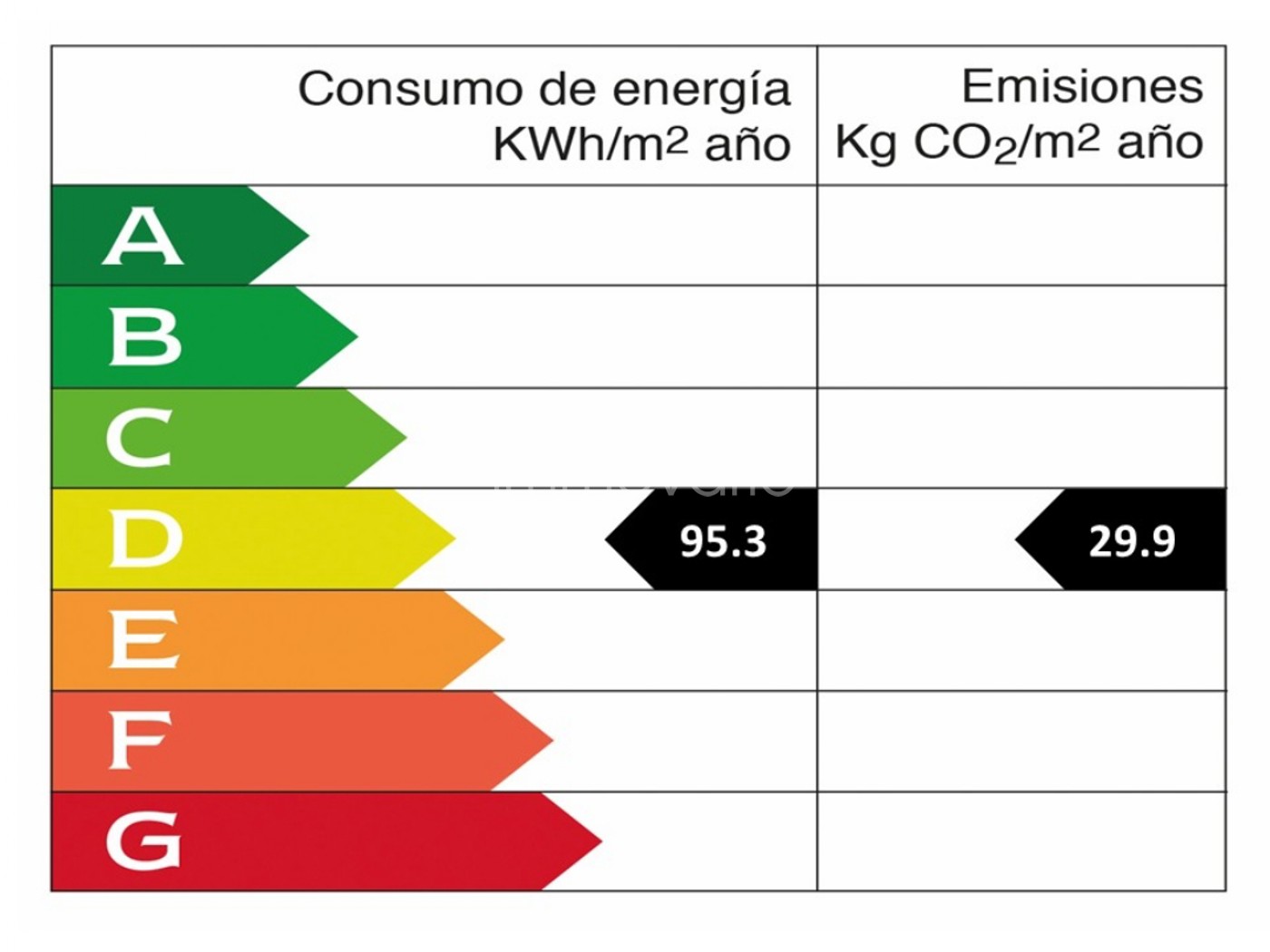Those who appreciate aesthetics and harmony will fall in love with this house. The owner has designed and renovated the former natural stone ruin herself with great feeling and taste - from the textured walls to the stylish tiles and many restored pieces of furniture that blend perfectly into the ambience. The roof beams reflect the noble wood of the floors, and the indirect lighting creates an atmosphere of warmth and welcome. Both bathrooms have natural light. The structure of the house, with a living room and vintage eat-in kitchen on the ground floor, two guest rooms slightly elevated by a few steps on a ‘belle étage’ and a suite with a large TV on the first floor, ensures that you can receive guests here - and feel just as comfortable on your own. The suite has a small gallery as a seating area with a view of the patio, and there is a small, dry hobby room of 10 m² in the sous-terrain. Behind the open-plan kitchen with oak surfaces is a large utility room. From the dining area of the open-plan kitchen, you step out onto a sheltered patio lined with natural stone, which makes you forget the central location in the centre of Capdepera. This is the place to be if you want to spend time barbecuing and chatting with family and friends. From here you can access the lovingly landscaped garden with irrigation system and pool, from where you can look out over the castle, which is illuminated at night. A gardener, who also looks after the pool, can be arranged. Despite the central location, there is no need to worry about parking: a public car park is just around the corner! This gem is heated either by air conditioning, a small gas stove and/or the fireplace in the living room, and the adjacent bathroom on the ground floor also has electric underfloor heating - invaluable in winter! Water and electricity come from the mains supply and the double-glazed PVC windows retain their shape.
Cualquiera que aprecie la estética y la armonía se enamorará en esta casa. La propietaria ha diseñado y renovado ella misma la antigua ruina de piedra natural con gran sentimiento y gusto: desde las paredes con textura hasta los elegantes azulejos y muchos muebles restaurados que se integran perfectamente en el ambiente. Las vigas del techo reflejan la madera noble de los suelos, y la iluminación indirecta crea una atmósfera de calidez y bienvenida. Los dos cuartos de baño tienen luz natural. La estructura de la casa, con un salón y una cocina-comedor en la planta baja, dos habitaciones de invitados ligeramente elevadas por unos escalones en un «belle étage» y una suite con un gran televisor en la primera planta, garantiza que pueda recibir invitados aquí - y sentirse igual de cómodo por su cuenta. La suite tiene una pequeña galería como zona de estar con vistas al patio, y hay una pequeña sala de hobby seca de 10 m² en el sous-terrain. Detrás de la cocina abierta hay un gran lavadero. Desde la zona de comedor de la cocina americana, se sale a un patio protegido revestido de piedra natural, que hace olvidar la céntrica ubicación en el centro de Capdepera. Este es el lugar ideal para pasar el tiempo haciendo barbacoas y charlando con la familia y los amigos. Desde aquí se accede al jardín, cuidadosamente arreglado, con sistema de riego y piscina, desde donde se puede contemplar el castillo, iluminado por la noche. Se puede contratar a un jardinero, que también se ocupa de la piscina. A pesar de su céntrica ubicación, no hay que preocuparse por el aparcamiento: ¡hay un parking público a la vuelta de la esquina! Esta joya se calienta con el aire acondicionado, una pequeña estufa de gas y/o la chimenea del salón, y el cuarto de baño contiguo de la planta baja también dispone de calefacción eléctrica por suelo radiante, ¡un valor incalculable en invierno! El agua y la electricidad proceden de la red eléctrica y las ventanas de plástico con doble acristalamiento conservan su forma.
Wer Ästhetik und Harmonie in sich hinein lässt, wird sich in dieses Haus verlieben. Die Eigentümerin hat die damalige Naturstein-Ruine mit viel Gefühl und Geschmack von eigenen Händen selbst gestaltet und renoviert – von den strukturierten Wänden bis hin zu stilvollen Fliesen und vielen restaurierten Möbeln, die sich perfekt in das Ambiente einblenden. Die Dachbalken reflektieren das edle Holz der Böden, und die indirekte Beleuchtung schafft eine Atmosphäre von Wärme und Willkommen. Beide Bäder haben Tageslicht. Die Struktur des Hauses mit Wohnzimmer und Vintage-Wohnküche zu ebener Erde, den zwei mit wenigen Stufen leicht erhöht in einer „Belle Etage“ gelegenen Gästezimmern und einer Suite mit großem TV im ersten Stock sorgt dafür, dass man hier Gäste empfangen – und sich genauso allein wohlfühlen kann. In der Suite gibt es eine kleine Empore als Sitzgelegenheit mit Blick in den Patio, und im Sous-Terrain findet sich ein trockener, kleiner Hobbyraum von 10 m². Hinter der offenen Küche mit Eichenholzflächen ist ein großer Wirtschaftsraum. Vom Essbereich der offenen Küche tritt man in einen geschützten, mit Natursteinen ausgekleideten Patio, der die zentrale Lage mitten in Capdepera vergessen lässt. Hier ist man für sich, wenn man mit Familie und Freunden Zeit beim Grillen und bei guten Gesprächen verbringen will. Überhaupt kann man hier in jedem Moment und in jeder Jahreszeit situativ entscheiden, ob man Sonne - oder Schatten möchte ... Von hier gelangt man dann in den höhergelegenen liebevoll angelegten Garten mit Gartenbewässerung und Pool, von dem aus man auf die nachts erleuchtete Burg blickt. Ein Gärtner, der sich auch um die Pool-Pflege kümmert, kann vermittelt werden. Trotz der zentralen Lage erübrigt sich die Parkplatz-Frage: Ein öffentlicher (ohne Lärmstörung) ist direkt um die Ecke! Beheizt wird dieses Juwel wahlweise durch die Klimaanlage, einen kleinen Gasofen und / oder den Kamin im Wohnzimmer, zusätzlich hat das daneben liegende Bad im EG eine Elektro-Fußbodenheizung – unschätzbar im Winter! Wasser und Strom kommen aus der Stadtversorgung und die doppelverglasten Fenster aus Kunststoff behalten ihre Form.
... больше >>
