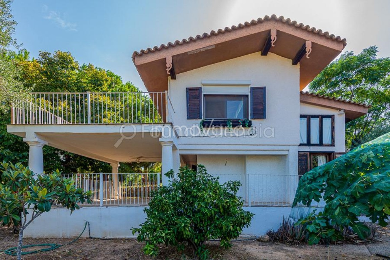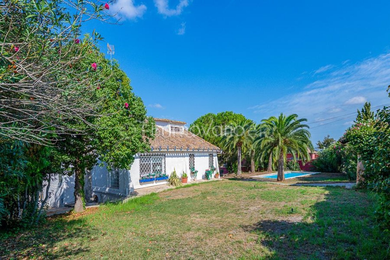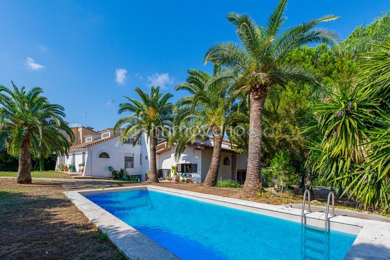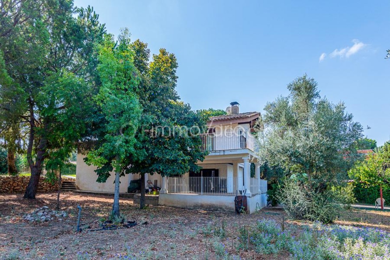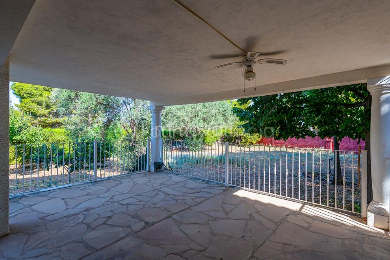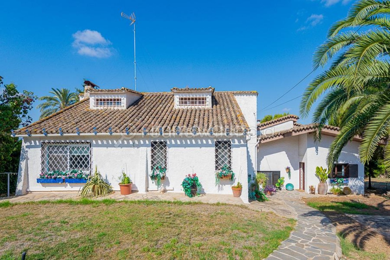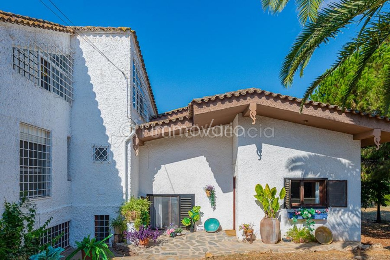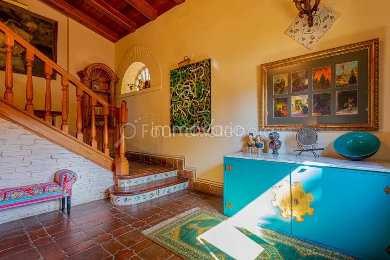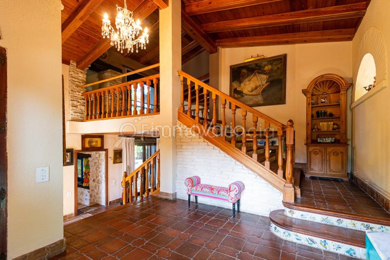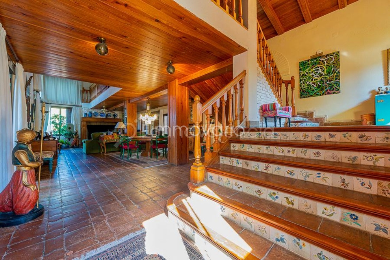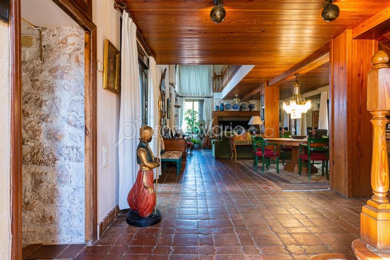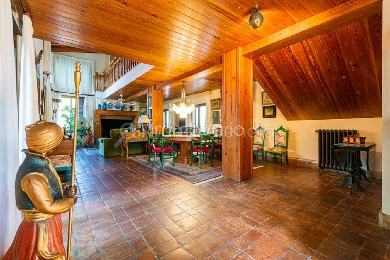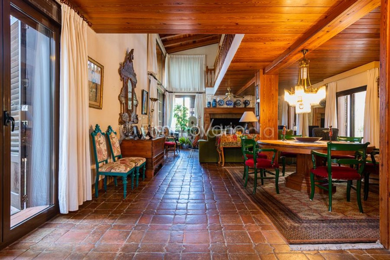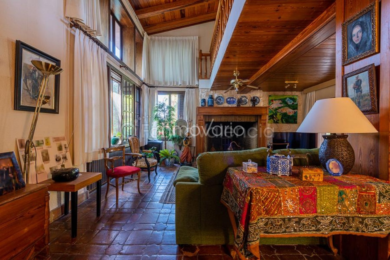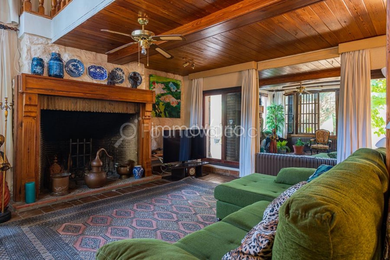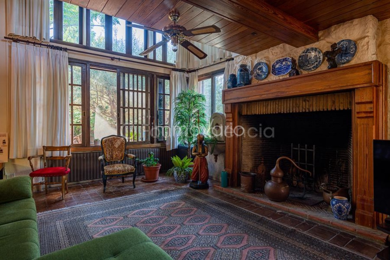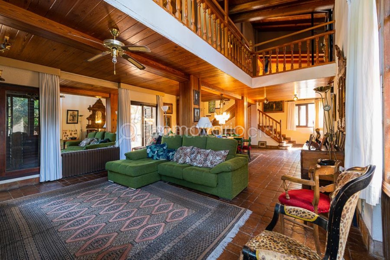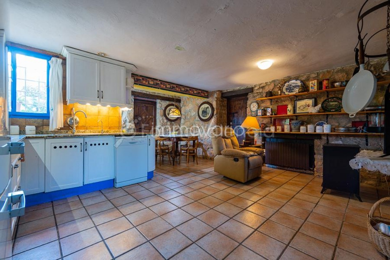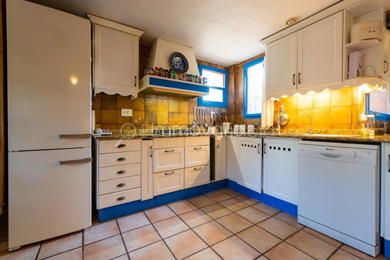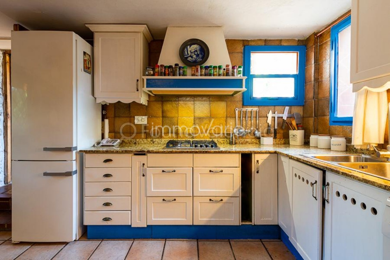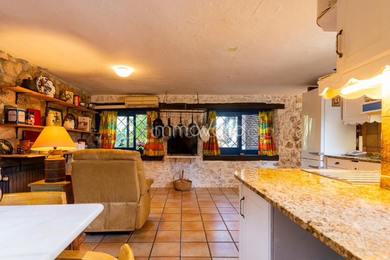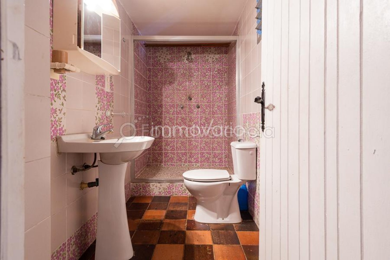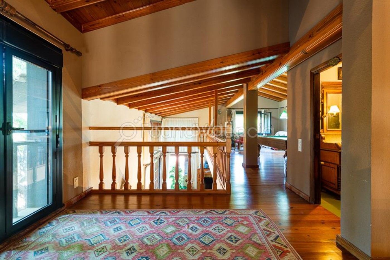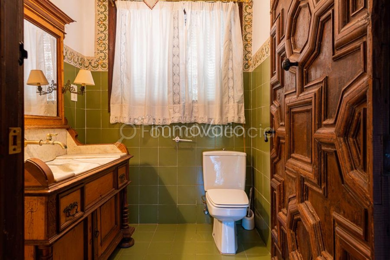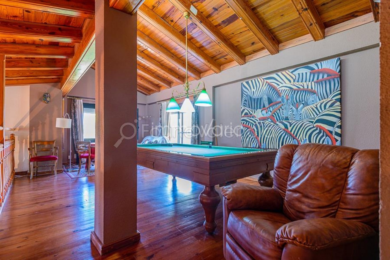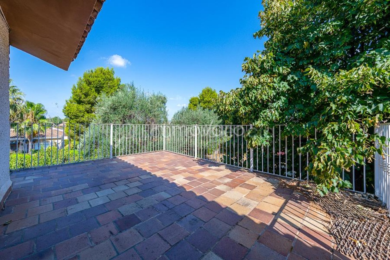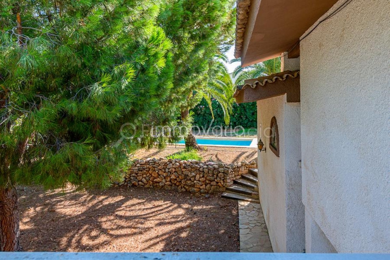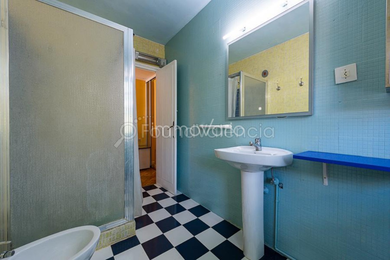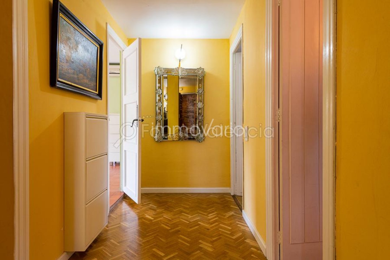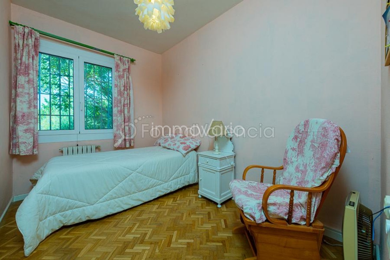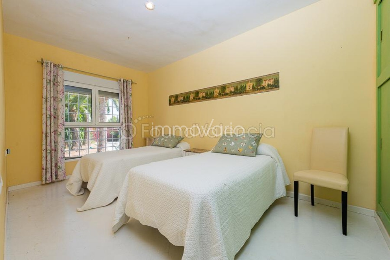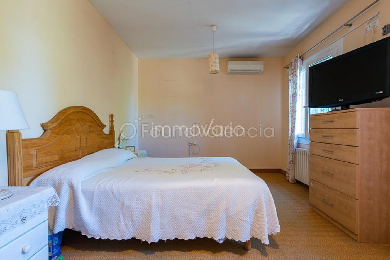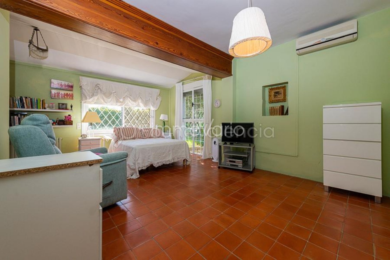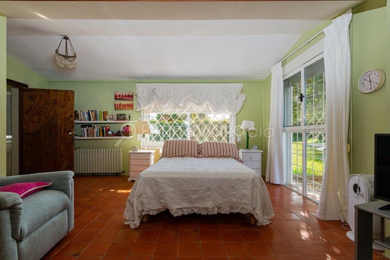Detached villa in the urbanizacion Montepinar, the property has access from two streets, the main entrance and the back for vehicles, has a plot of M2 and housing 582 M2 built, distributed:
On the main floor: Hall, large living-dining room with fireplace overlooking the garden and access to the terrace and garden, eat-in kitchen, a toilet with shower and sauna, and from this floor there is access to the covered garage for two vehicles.
On the upper floor: open to the living room relaxation area, reading or games, a bathroom, access door leading to the sleeping area, where there are 4 bedrooms all overlooking the garden, 2 of them double and 2 singles, two bathrooms, one in the master bedroom.
Attic that due to its spaciousness and luminosity can have different uses according to your needs.
Wooden and aluminium windows, terracotta floors, the whole house is made of mobilea wood, doors and tiles from the 19th century obtained in antique shops. Oil central heating by radiators, air conditioning.
The house has very wide partitions of about 80 cm. that insulate from both cold and heat.
Garden, swimming pool, orchard area, carport for three vehicles.
The property is located in one of the most consolidated urbanisations of La Eliana, Monte Pilar is very close to both the town of La Eliana and the metro. La Eliana is characterised for being one of the towns with the most services in Valencia such as doctors, shops, public transport (bus and metro), supermarkets and large shopping centres, restaurants, international schools and only 15 minutes from the city.
Vrijstaande villa in de urbanisatie Montepilar met een perceel van ² en 582m² bebouwde oppervlakte.
Begane grond: Hal, woon-eetkamer met open haard, uitzicht en toegang tot de tuin, keuken-eetkamer, bijkeuken en met uitgang naar het terras, bijkeuken en toilet met douche en sauna.
Deze verdieping heeft ook toegang tot de overdekte garage voor twee voertuigen.
Eerste verdieping: woonkamer, ontspannings-, lees- of speelruimte, een badkamer, met toegangsdeur naar het nachtgedeelte, waar zich bevinden: 4 slaapkamers allemaal met uitzicht op de tuin, 2 dubbele en 2 enkele, twee badkamers, een van hen in de slaapkamer. complete badkamers, een van hen in de grote slaapkamer.
Het heeft een zolder die licht en ruim is.
Houten en aluminium ramen, terracotta vloer, het hele huis is gemaakt van mobila hout, deuren en tegels uit de 19e eeuw. Centrale verwarming op stookolie door radiatoren en airconditioning.
De woning heeft 80 cm brede scheidingswanden, die zowel tegen kou als warmte isoleren. Tuin, zwembad, boomgaard, carport voor drie voertuigen. Op 20 minuten lopen van het metrostation. Het is een zeer rustige omgeving.
Chalet independiente en la urbanización Montepilar , la propiedad tiene acceso por dos calles , la entrada principal y la parte trasera par los vehículos , cuenta con una parcela de M2 y la vivienda 582 M2 construidos , distribuidos :
En la planta principal : Hall, amplio salón comedor con chimenea con vistas al jardín y salida a la terraza y jardín, cocina comedor , un aseo que dispone de ducha y sauna y desde esta planta de accede al garaje cubierto para dos vehículos.
En la Planta superior : abierto al salón zona de relax, lectura o juegos, un baño, puerta de acceso que da entrada a la zona de noche, donde se encuentran 4 dormitorios todos con vistas al jardín, 2 de ellos dobles y 2 sencillos, dos baños completos uno en la habitación principal.
Buhardilla que debido a su amplitud y luminosidad puede tener diferentes usos según sus necesidades.
Ventanas hay de madera y de aluminio, suelo de barro, la madera que tiene toda la vivienda es de móvila, puertas y azulejos del siglo XIX conseguidos en anticuarios. Calefacción de gasoil por radiadores, aire acondicionado.
La vivienda tiene unos tabiques muy anchos de unos 80 cm. que aíslan tanto del frío como del calor.
Jardín, piscina, zona de huerto, porchada para tres vehículos.
La vivienda se encuentra en una de las urbanizaciones más consolidadas de la Eliana, Monte Pilar se encuentra muy cercana tanto al pueblo de La Eliana como al metro. La Eliana se caracteriza por ser una de las poblaciones con más servicios de Valencia como son médicos, comercios, transporte público (bus y metro), supermercados y grandes superficies comerciales, restauración, colegios internacionales y a tan solo 15 minutos de la ciudad.
Villa individuelle dans l'urbanisation Montepilar avec un terrain de mètres et 582 mètres construit.
Rez-de-chaussée : Hall, salon-salle à manger avec cheminée, vues et accès au jardin, cuisine-salle à manger, cellier avec sortie sur la terrasse, cellier et toilette avec douche et sauna.
Cet étage a également accès au garage couvert pour deux véhicules.
Premier étage : Séjour, espace détente, lecture ou jeux, une salle de bains, avec porte d'accès menant à la zone nuit, où se trouvent : 4 chambres toutes avec vue sur le jardin, dont 2 doubles et 2 simples, deux salles de bains, une d'entre eux dans la chambre principale. salles de bain complètes dont une dans la chambre principale.
Il a un grenier qui est lumineux et spacieux.
Fenêtres en bois et aluminium, sol en terre cuite, toute la maison est en bois mobila, portes et carrelages du 19ième siècle. Chauffage central au fuel par radiateurs et climatisation.
La maison a des cloisons de séparation de 80 cm de large, qui isolent à la fois du froid et de la chaleur. Jardin, piscine, verger, abri pour trois véhicules. À 20 minutes à pied de la station de métro. C'est un quartier très calme.
... больше >>
