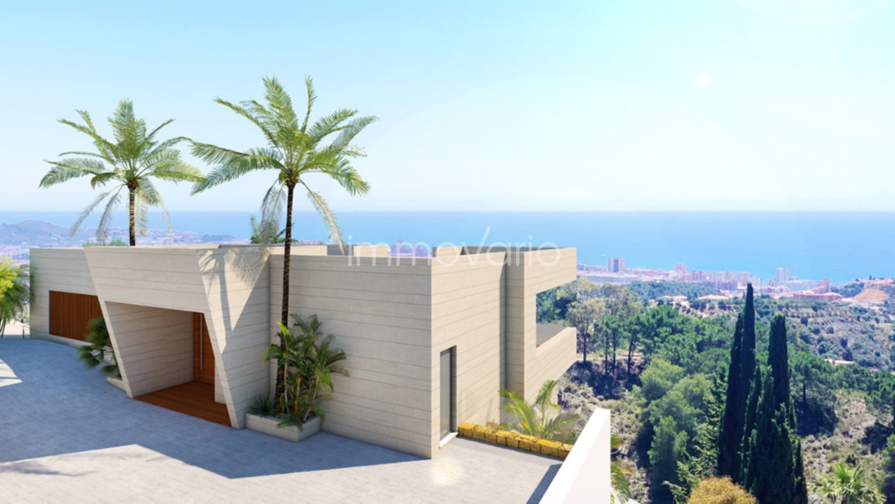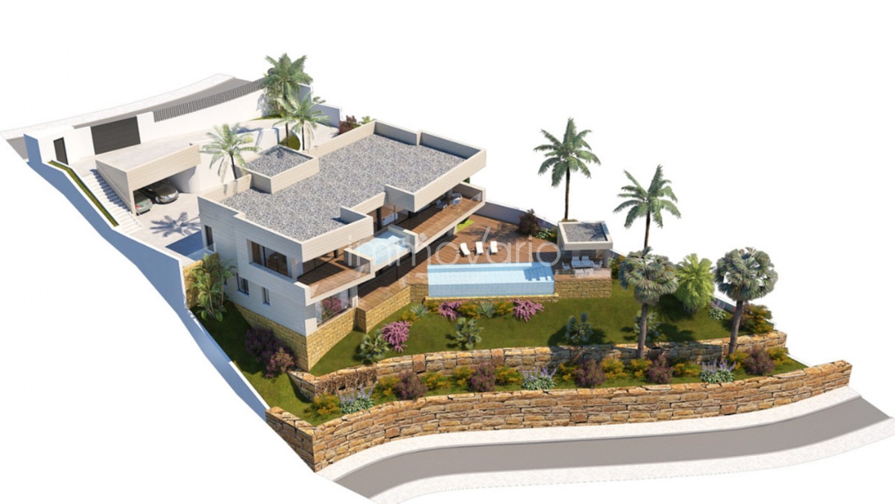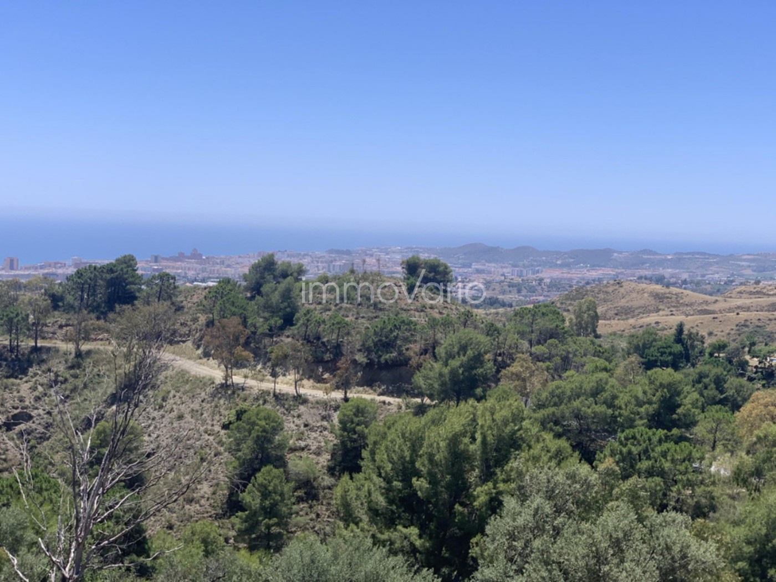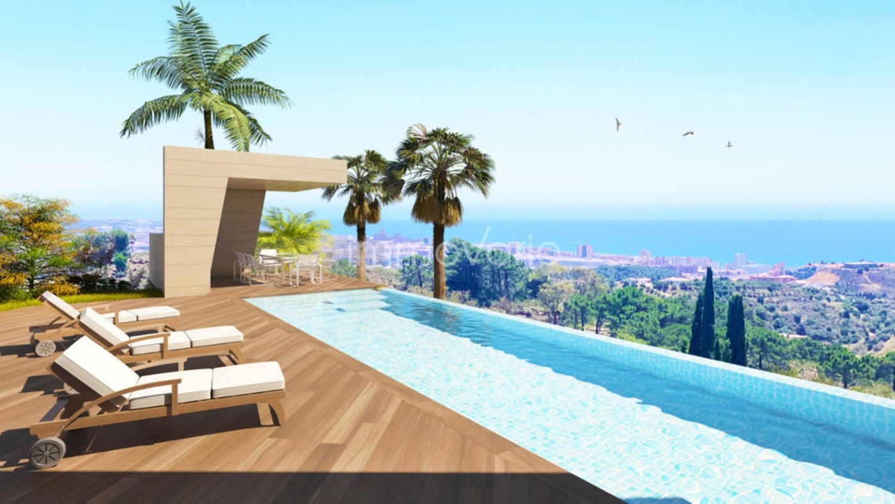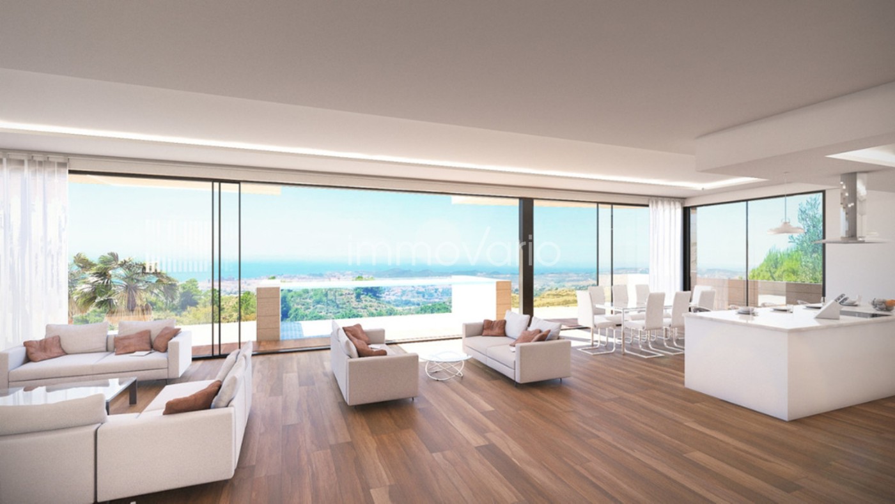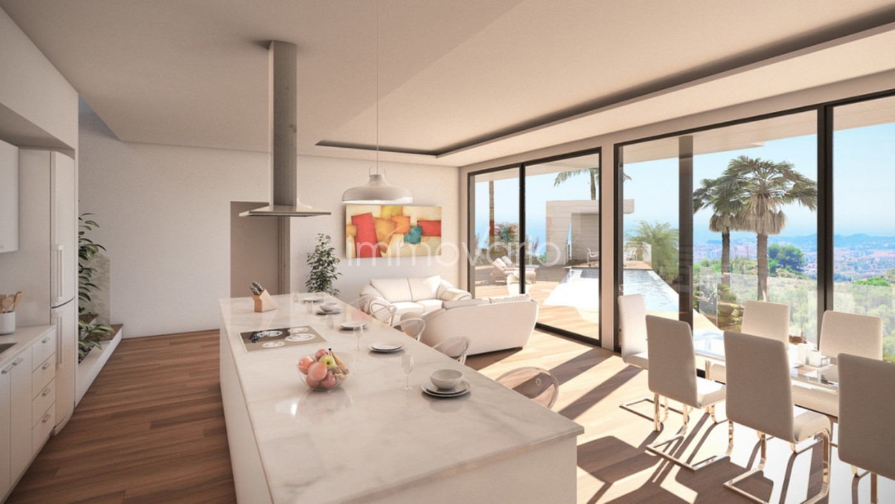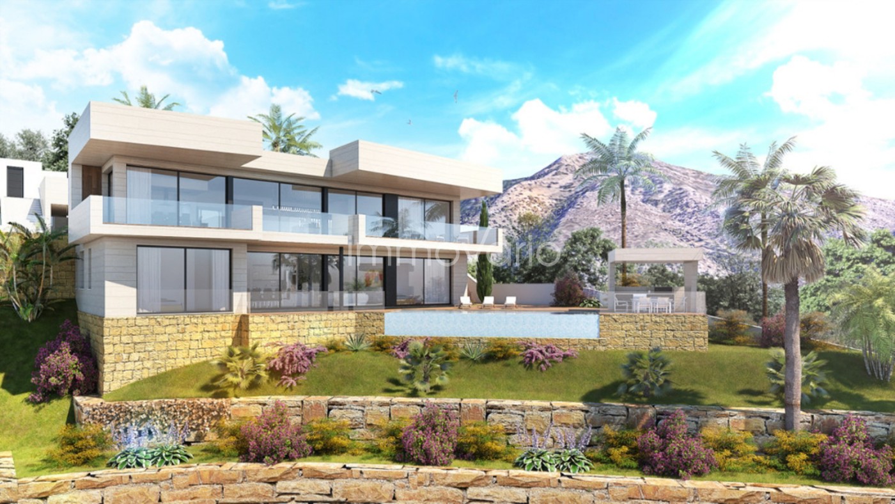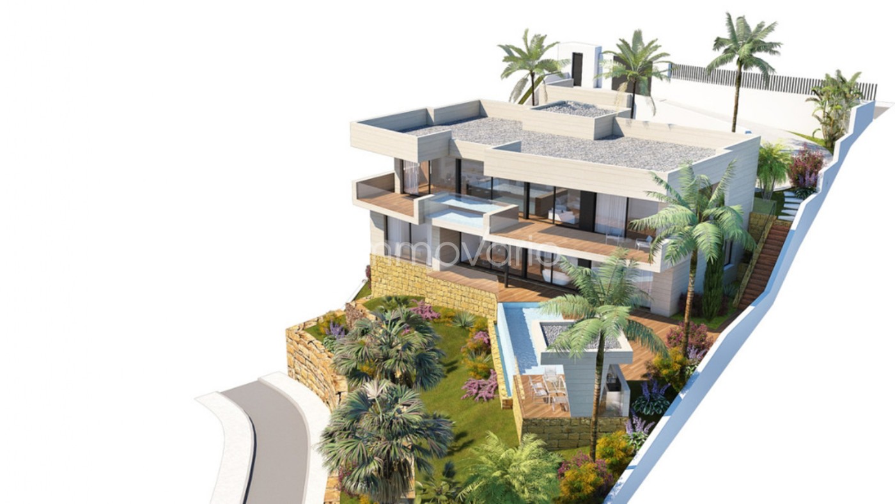New Development: Prices from 1,850,000 € to 2,225,000 €. [Beds: 5 - 5] [Baths: 4 - 4] [Built size: m2 - m2]
A small new project of villas consisting of only 5 units with incredible panoramic sea views from every room, in a word, SPECTACULAR.
Located in the Lomas de Mijas area, just 2 km from Mijas Pueblo, one of the jewels of the Costa del Sol. Here you can enjoy all kinds of services, a warm climate throughout the year, as well as the magnificent beaches of the coastal towns located just 7 km down the mountainside.
In August 2021, two building licenses have been requested to the town hall, there are a couple of plots that are at this moment open to any modifications inside and outside of the villa to meet the buyerapos;s specifications. Once the license is granted (usually in 3 monthsapos; time), the construction process will begin and the construction time will take 12-18 months to be completed.
ESTIMATED CONSTRUCTION LICENSE IN OCTOBER 2021.
Price from 1,3000,000€
THE VILLA:
A new bright open-plan luxury villa with panoramic sea views, a unique custom-style property, the villa can be designed with several configuration options to create your ideal home with 5 rooms or even more. Built with the highest quality in every detail, highly modern and contemporary design. With pre-installation of elevator.
MAIN FLOOR: Upon entering we find the spacious living room and dining room with bright open spaces that lead to a large covered terrace and the first pool. We also find the open kitchen with the option open or closed kitchen. On this floor there is a room with en suite bathroom, dressing wardrobe and a toilet.
GROUND FLOOR: Large multipurpose living room, on the sides 4 rooms, 2 with en suite bathroom and 2 with shared bathrooms. On this floor we find the second pool and the large outdoor terrace with chillout area and barbecue.
HIGH QUALITY SPECIFICATIONS
- ECO building with very low energy consumption.
- Modern and contemporary design, spacious, bright and open.
- Large quality cream marble floors of large format that extend to the terrace area or first-class ceramic tiles
- Grey / silver aluminium, double thermal glazing and acoustic insulating glass from floor to ceiling
- Luxury equipped kitchens with 3 different designs to choose from, Silestone work surfaces and Bosch appliances with panels
- Smart Domotic / Home smart phone-controlled system. Fully installed alarm with smoke detectors, water and videophone input system.
- Fully installed climate system for heating and cooling with the latest aerothermal technology, underfloor heating throughout the villa and solar panels.
- Ample private parking for 2 vehicles and ample storage.
- Electric entrance gates to the property with remote opening for car access.
- Private garden with private pool.
- BBQ / Kitchen area at garden level
- Automatic irrigation system.
OPTIONAL EXTRAS:
- Elevator
- Jacuzzi or sauna
- Electric safety shutters
- Heated pool with automatic closing system.
- Kitchen upgrade package that includes: dish warmer, integrated coffee maker, ice maker and wine cabinet
- Sound systems and TV systems
- Furniture packages and interior decorators.
- Home cinema
- Etc.
PAYMENT TERMS:
- Deposit 15,000 euros with a lawyer, who will take the goods from the market. The money will remain in your lawyerapos;s clientapos;s account until the due diligence is approved.
- Your lawyer will contact the provider to confirm all the details and, on your behalf, will perform due diligence.
- Within 30 days after payment of the reservation and once the construction license is in place, sign the contract and pay 30% + VAT.
- At the end and certify the structure, 20% of the sales price plus VAT. This will be covered by a legal bank guarantee.
- The remaining 50% of the purchase price, all costs and the remaining amount of VAT will be paid when you sign the deed of ownership of your property and the delivery of the keys.
- The excellent value for money and the flexibility of payment adapted to the needs of each client make our villas an opportunity that you cannot miss.
SECURE PURCHASE
- The complete legal purchase process is handled by qualified lawyers in Spain.
- Complete all due diligence in the construction process.
- All funds paid by customers will be covered by a bank guarantee.
- A bank guarantee means that all funds are guaranteed by a bank if something goes wrong and customers will recover their money.
- This is a risk-free purchase!.
Nueva Promoción: Precios desde 1,850,000 € hasta 2,225,000 €. [Habitaciones: 5 - 5] [Baños: 4 - 4] [Construidos: m2 - m2]
Nuevo proyecto de villas que consta de solo 5 unidades con increíbles vistas panorámicas al mar desde cada habitación, en una palabra, ESPECTACULAR.
Situado en la zona de Lomas de Mijas, a tan solo 2 km de Mijas Pueblo, una de las joyas de la Costa del Sol. Aquí podrá disfrutar de todo tipo de servicios, de un clima cálido durante todo el año, así como de las magníficas playas de los pueblos costeros ubicados a tan solo 7 km bajando la ladera de la montaña.
En agosto de 2021 se han solicitado dos licencias de obra al ayuntamiento, hay un par de parcelas que en este momento están abiertas a cualquier modificación dentro y fuera de la villa para cumplir con las especificaciones del comprador. Una vez que se otorga la licencia (generalmente en un plazo de 3 meses), comenzará el proceso de construcción y el tiempo de construcción tardará entre 12 y 18 meses en completarse.
LICENCIA DE CONSTRUCCIÓN ESTIMADA A OCTUBRE 2021.
Precio desde 1,3000,000 €
LA VILLA:
Una nueva y luminosa villa de lujo de planta abierta con vistas panorámicas al mar, una propiedad única de estilo personalizado que se puede diseñar con varias opciones de configuración para crear el hogar ideal. Cada villa consta de 4-5 habitaciones y se pueden añadir más. Construidas bajo los más altos estándares de calidad, poniendo atención en cada detalle, cuentan con un diseño moderno y contemporáneo e incluyen preinstalación de ascensor.
PLANTA PRINCIPAL: Al entrar nos encontramos con el amplio salón y comedor con luminosos espacios abiertos que dan a una gran terraza techada y a la primera piscina. También encontramos la cocina que se puede configurar como cocina abierta o cerrada. En esta planta hay una habitación con baño en suite, vestidor y un aseo
PLANTA BAJA: Amplio salón polivalente, a los lados 4 habitaciones, 2 con baño en suite y 2 con baños compartidos. En esta planta encontramos la segunda piscina y la gran terraza exterior con zona chillout y barbacoa.
ESPECIFICACIONES DE ALTA CALIDAD
- Edificio ECO con muy bajo consumo energético.
- Diseño moderno y contemporáneo, espacioso, luminoso y abierto.
- Suelos de mármol crema de gran formato de gran calidad que se extienden hasta la terraza o baldosas cerámicas de primera calidad.
- Aluminio gris / plata, doble acristalamiento térmico y vidrio aislante acústico de suelo a techo
- Cocinas de lujo con 3 diseños diferentes a elegir, encimeras Silestone y electrodomésticos Bosch con paneles.
- Domótica Inteligente / Sistema de control por teléfono inteligente. Alarma totalmente instalada con detectores de humo, agua y sistema de entrada de videoteléfono.
- Sistema de climatización totalmente instalado para calefacción y refrigeración con la última tecnología aerotérmica, calefacción por suelo radiante en toda la villa y paneles solares.
- Amplio aparcamiento privado para 2 vehículos y amplio trastero.
- Puertas eléctricas de entrada a la propiedad con apertura remota para el acceso de vehículos.
- Jardín privado con piscina privada.
- Barbacoa / Cocina a nivel de jardín
- Sistema de riego automático.
EXTRAS OPCIONALES:
- Ascensor
- Jacuzzi o sauna
- Persianas de seguridad eléctricas
- Piscina climatizada con sistema de cierre automático.
- Paquete de actualización de cocina que incluye: calentador de platos, cafetera integrada, máquina de hielo y gabinete del vino
- Sistemas de sonido y sistemas de TV
- Paquetes de muebles y decoradores de interiores.
- Cine en casa
- Etc.
CONDICIONES DE PAGO:
•Fianza de euros ante abogado. En este momento se retirará el inmueble del mercado. El dinero permanecerá en la cuenta del cliente de su abogado hasta que se apruebe la diligencia debida.
•Su abogado se pondrá en contacto con el proveedor para confirmar todos los detalles y, en su nombre, realizará la debida diligencia.
•Dentro de los 30 días posteriores al pago de la reserva y una vez que la licencia de construcción esté en vigor, se procederá a la firma del contrato y al abono del 30% + IVA.
•Al finalizar la construcción y una vez certificada la estructura, se abonará el 20% del precio de venta más IVA. Esto estará cubierto por una garantía bancaria legal.
•El 50% restante, todos los gastos pertinentes y el importe restante de IVA se abonarán en el momento de la firma de la escritura de su propiedad y la entrega de llaves.
•La excelente relación calidad-precio y la flexibilidad de pago adaptada a las necesidades de cada cliente hacen de nuestras villas una oportunidad que no puedes dejar pasar.
COMPRA SEGURA
•Todo el proceso de compra legal está a cargo de abogados cualificados en España.
•Completarán toda la diligencia debida en todo el proceso de construcción.
•Todos los fondos pagados por los clientes estarán cubiertos por una garantía bancaria.
•Una garantía bancaria significa que todos los fondos están garantizados por un banco si algo sale mal y los clientes recuperarán su dinero.
•¡Esta es una compra sin riesgos!
... больше >>
