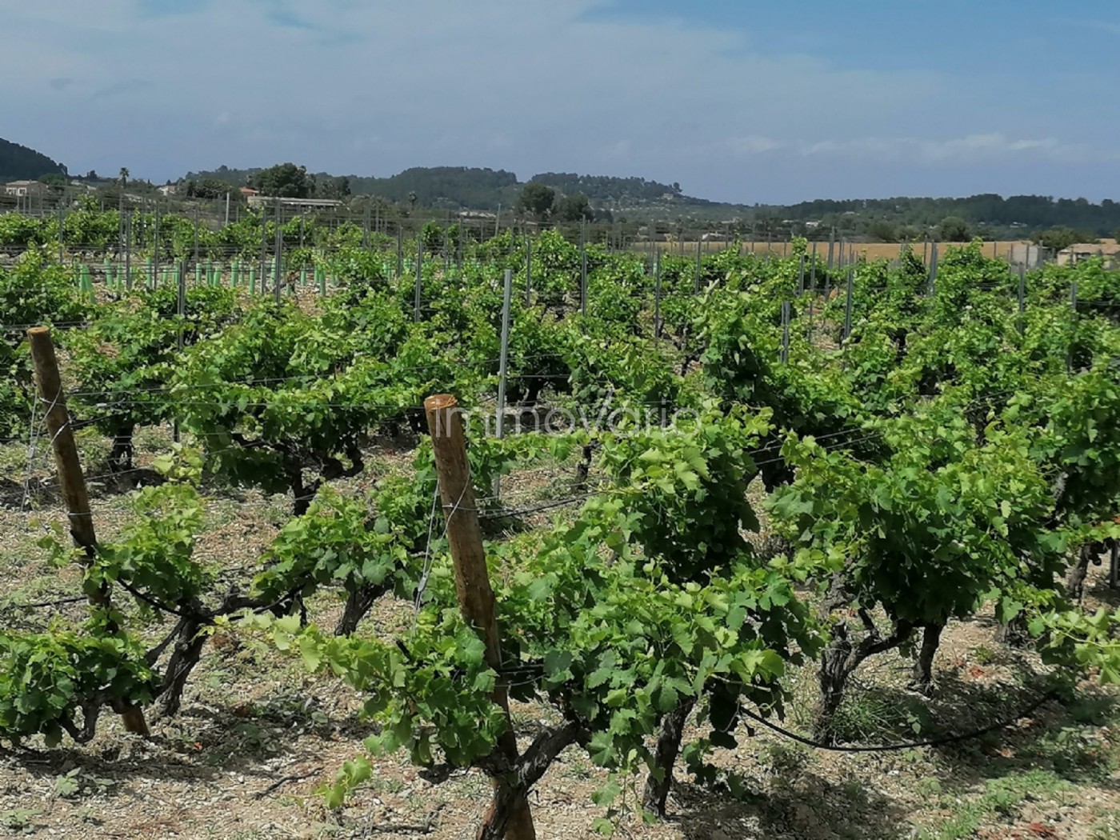
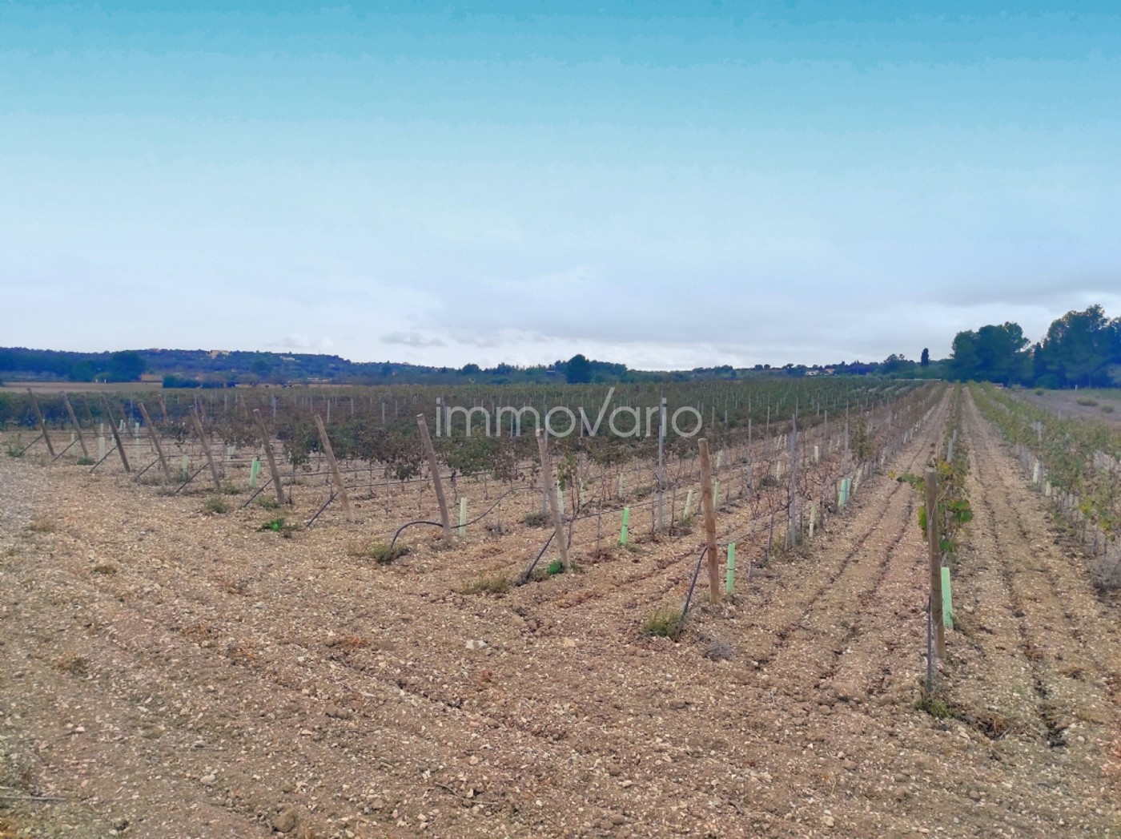
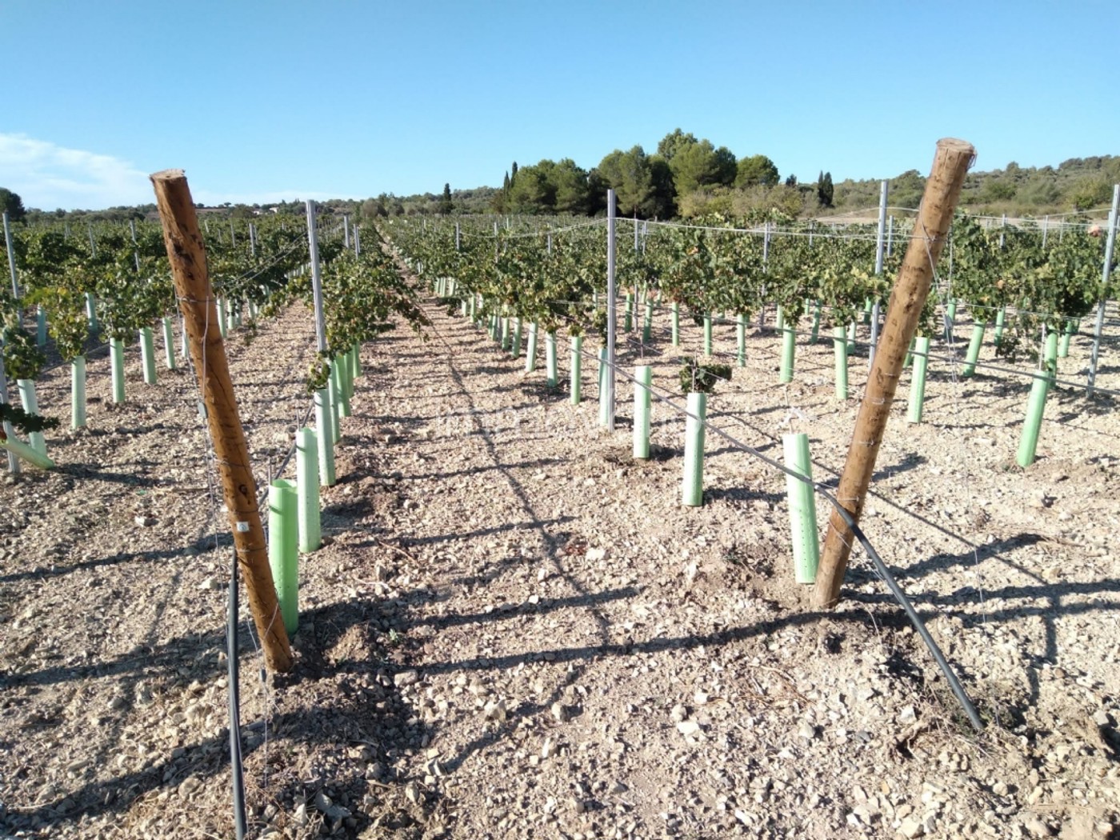
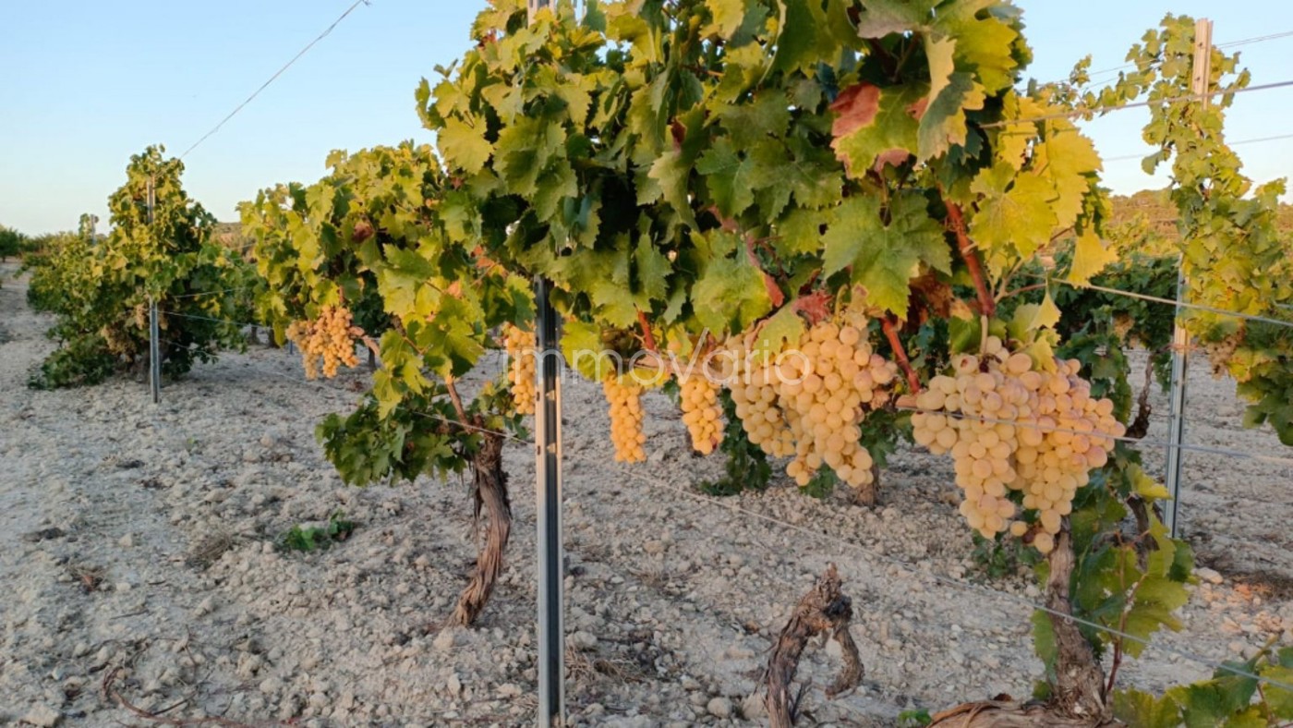
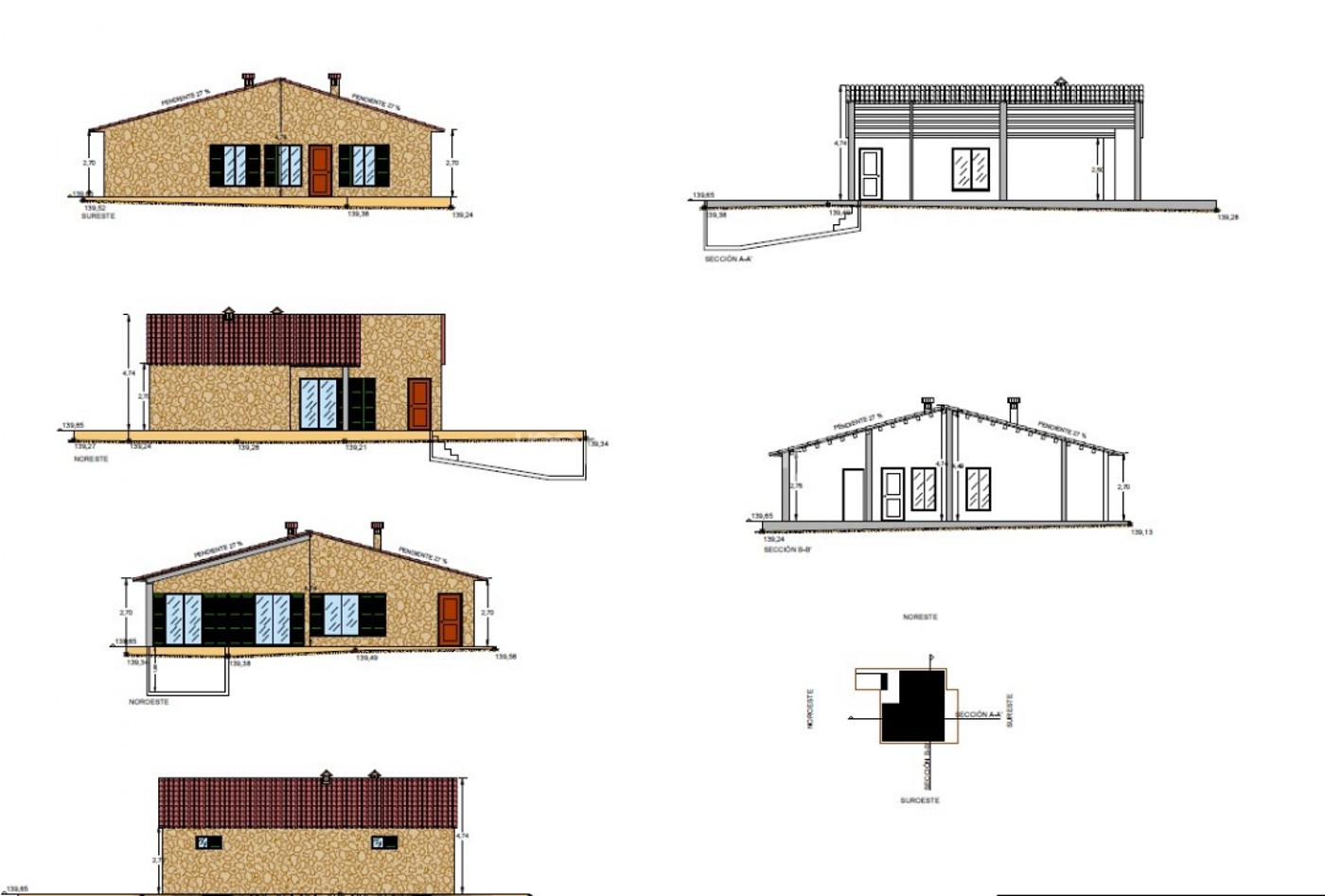
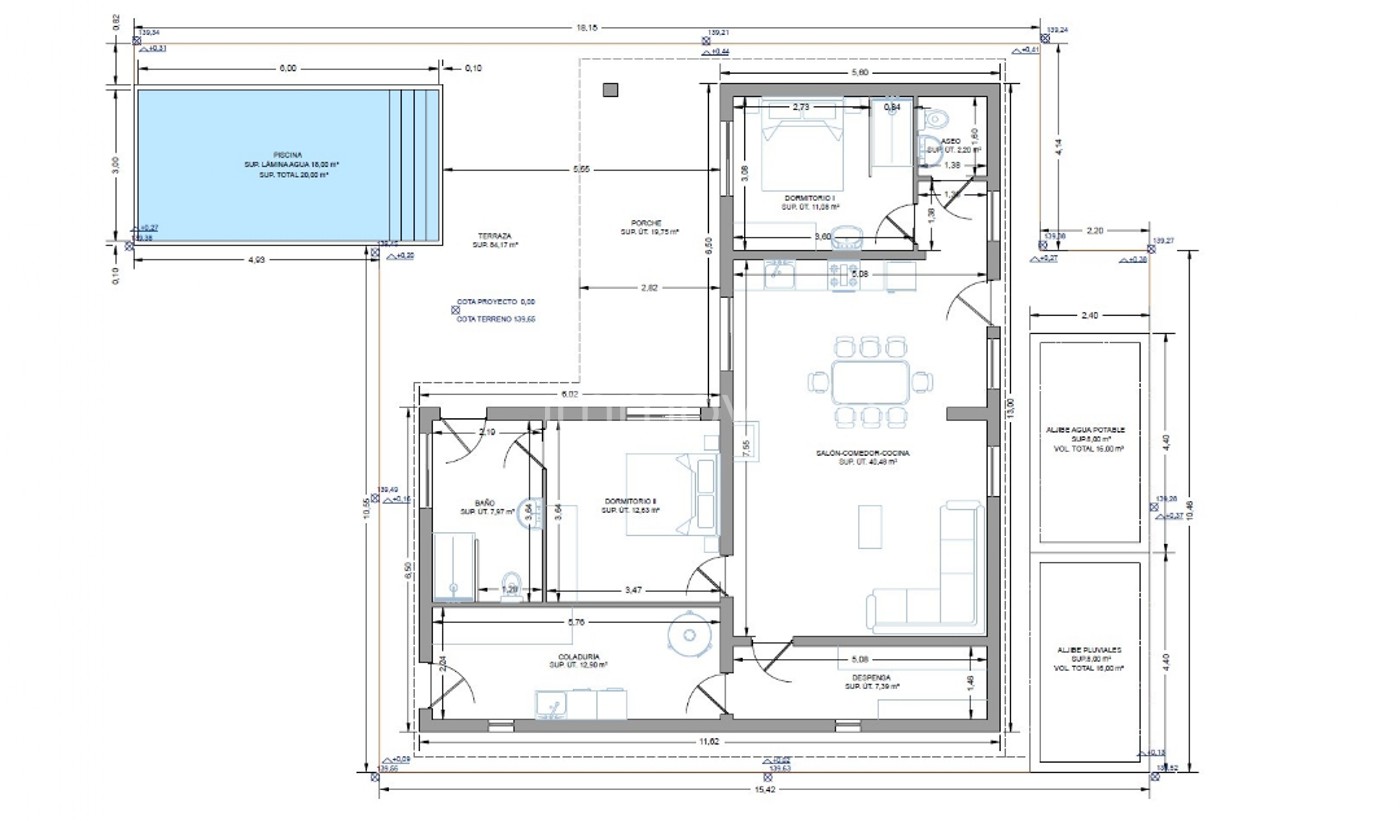
Loading...
Дом на продажу Montuïri
Номер объекта: 602500
260 000 €
Описание
Situated between Porreres and Montuiri is this spacious plot with a planning application for a detached house with pool, with part of the land destined for vineyards. The yield per year is currently between 2500 - 5000 bottles and there are 6 different grape varieties on 5000 vines. Moscatel, Macabeo, Cabernet Sauvignon, Merlot and Viognier.
The plan is for a country house with a spacious kitchen that is connected to the living and dining area. In addition to the master bedroom with its own separate bathroom, there will be a second bedroom with an en suite bathroom. A separate guest WC, a utility room, and a storage room will complete the offerings. It is also worth mentioning that there is an existing building of approximately 18 square meters, which, after renovation, can be used as a tool shed or garden house. According to the current construction project, the total built area will be approximately 139m², of which about 112m² will be the single-story house, approximately 10m² will be the veranda, and 18m² will be the existing building. In addition, a terrace area of about 84m² and a pool of about 20m² are planned. According to a positive response from the island council in February 2024, there are no obstacles to the construction. The sale price includes the land, the vineyard, and the project (in its current state, the land consolidation will be completed, the water drilling has been successfully carried out, and the soil report is available).
A building permit must be obtained for the property in accordance with the current building regulations. The buyer should clarify the current regulations with an architect.
Situada entre Porreres y Montuiri se encuentra esta espaciosa parcela con una solicitud de planificación para una casa unifamiliar con piscina, con parte de la tierra destinada a viñedos. El rendimiento por año es actualmente entre 2500 -5000 botellas y hay 6 variedades de uva diferentes en vides. Moscatel, Macabeo, Cabernet Sauvignon, Merlot y Viognier.
Se trata de una casa de campo con una amplia cocina conectada al salón-comedor. Además del dormitorio principal con cuarto de baño independiente, habrá un segundo dormitorio con cuarto de baño en suite. Un aseo de invitados, un lavadero y un trastero completan la oferta. También hay que mencionar que hay un edificio existente de aprox. 18 metros cuadrados que se puede utilizar como caseta de herramientas o caseta de jardín después de la renovación. Según el proyecto de construcción actual, habrá una superficie construida de aprox. 139m2, de los cuales aprox. 112m2 se distribuyen en la casa de planta baja, aprox. 10m2 en la veranda y 18m2 en el edificio existente. Además, está prevista una superficie de terraza de aprox. 84m2 y una piscina de aprox. 20m2. Según una respuesta positiva del consejo insular en febrero de 2024, nada se opone a la construcción. El precio de venta incluye la parcela, el viñedo y el proyecto (en su estado actual, la parcela ha sido fusionada, perforación de agua realizada con éxito, estudio de suelos disponible).
Debe solicitarse una licencia de construcción de acuerdo con la normativa vigente. El comprador deberá aclarar la normativa vigente con un arquitecto.
Dieses großzügige Grundstück, von dem ein Teil für den Weinanbau genutzt wird, liegt zwischen Porreres und Montuiri und verfügt über einen Bauantrag für ein Einfamilienhaus mit Pool. Der jährliche Ertrag des Weinanbaus liegt derzeit zwischen und Flaschen. Es gibt sechs verschiedene Rebsorten auf Reben: Moscatel, Macabeo, Cabernet Sauvignon, Merlot und Viognier.
Geplant ist ein Landhaus mit einer großzügigen Küche, die mit dem Wohn-Essbereich verbunden ist. Neben dem Hauptschlafzimmer mit eigenem, separatem Badezimmer wird es ein zweites Schlafzimmer mit Bad en suite geben. Ein separates Gäste-WC, ein Technikraum und ein Abstellraum vervollständigen das Angebot. Zu erwähnen ist außerdem, dass es ein bestehendes Gebäude von ca. 18 Quadratmetern gibt, das nach der Renovierung als Geräteschuppen oder Gartenhaus genutzt werden kann. Laut dem vorliegenden Bauprojekt wird es eine bebaute Fläche von ca. 139m2 geben, von der sich ca. 112m2 auf das ebenerdige Haus verteilen, etwa 10m2 auf die Veranda und 18m2 auf das bereits bestehende Gebäude. Zusätzlich ist eine Terrassenfläche von etwa 84m2 sowie ein Pool mit einer Größe von etwa 20m2 geplant. Lt. einer vorliegenden, positiven Antwort vom Inselrat vom Februar 2024 steht dem Bau nichts im Wege. Der Verkaufspreis beinhaltet das Grundstück, den Weinberg und das Projekt (im aktuellen Zustand, Zusammenlegung des Grundstücks erfolgt, Wasserbohrung erfolgreich durchgeführt, Bodengutachten liegt vor).
Für das Grundstück muss eine Baugenehmigung gemäß der aktuellen Bauvorschriften beantragt werden. Der Käufer sollte die aktuellen Vorschriften mit einem Architekten abklären.
... больше >>
