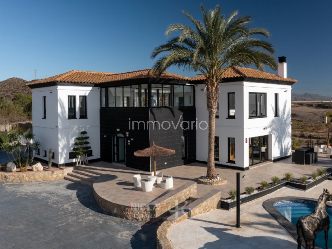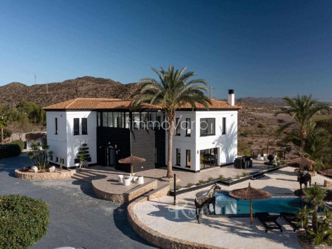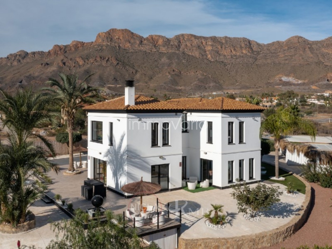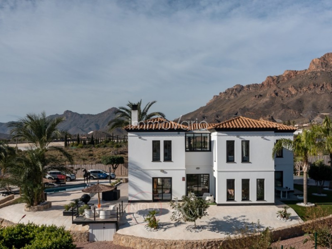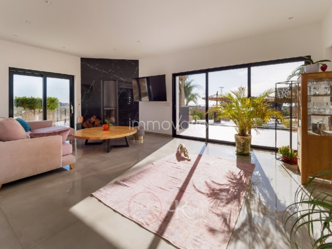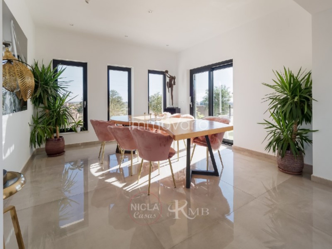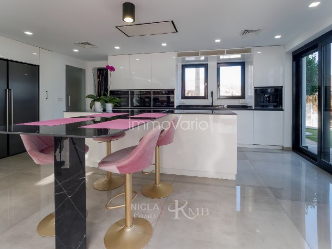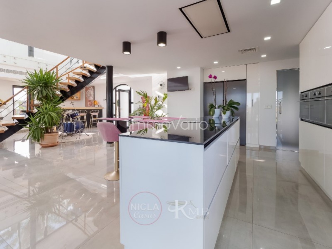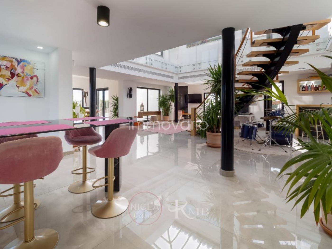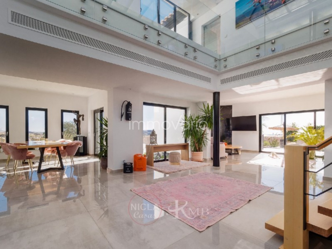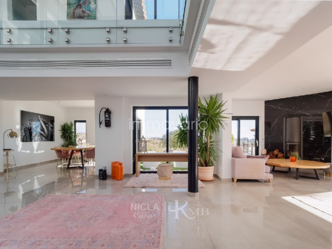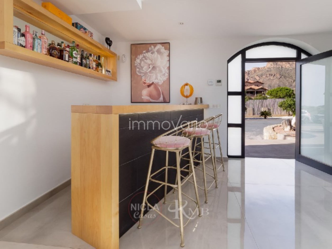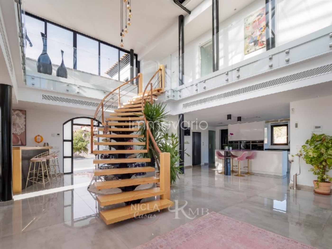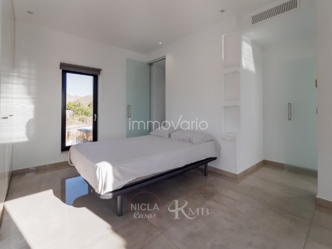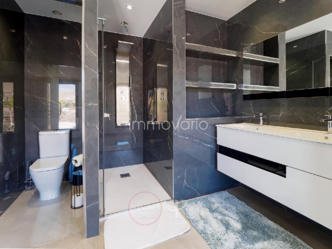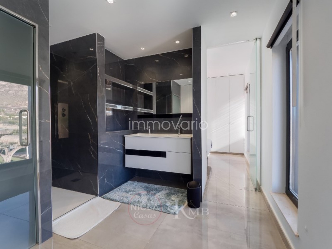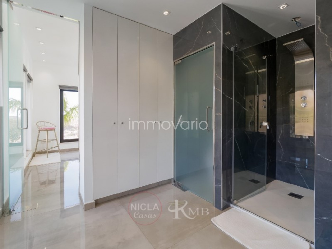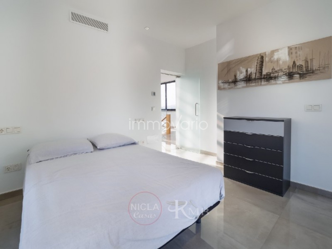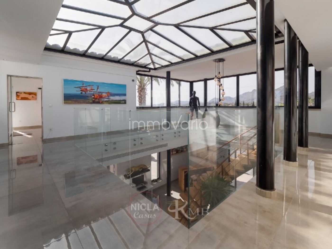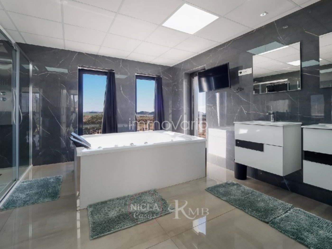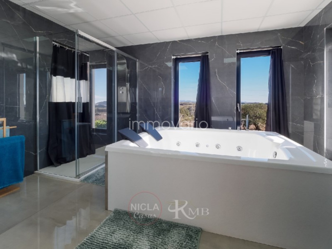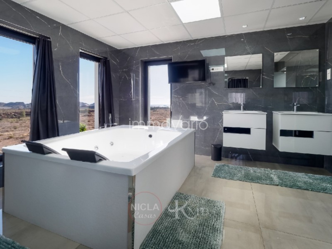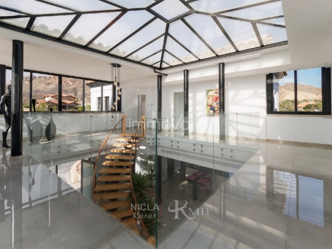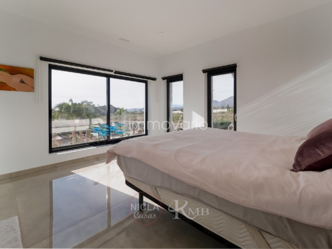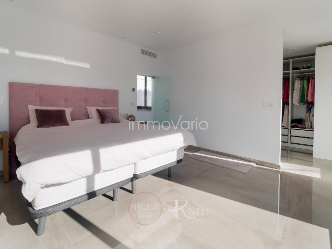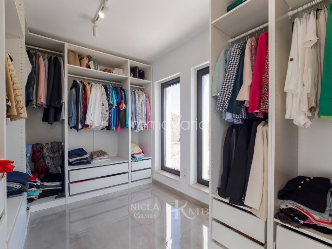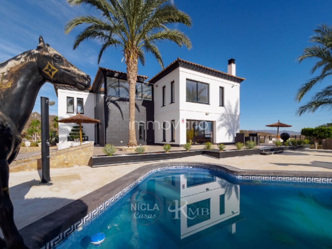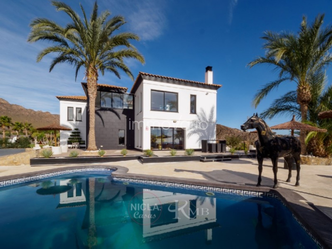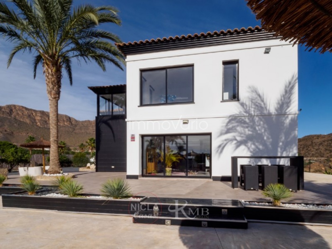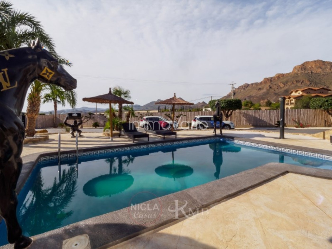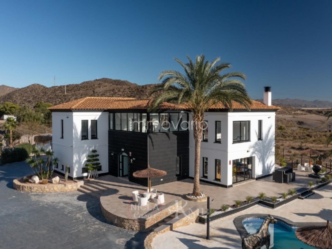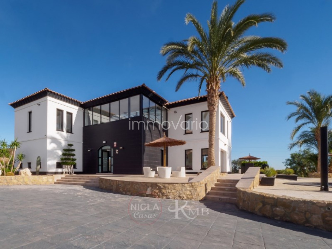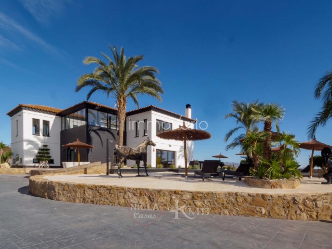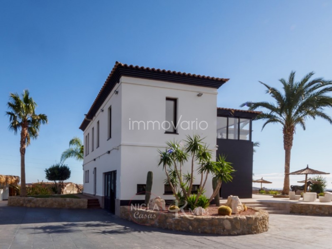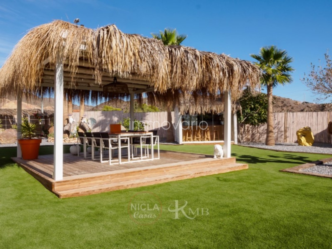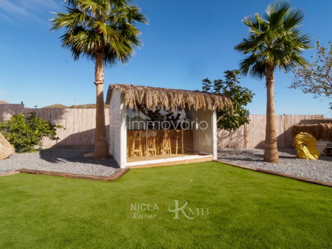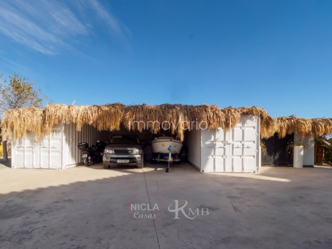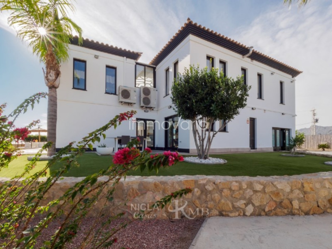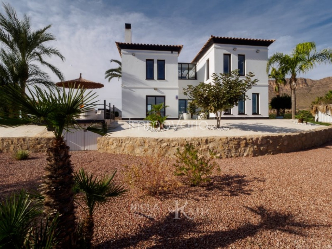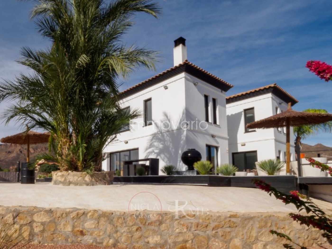Welcome to a masterpiece of luxury living! This stunning modern villa, meticulously renovated in 2020 with uncompromising attention to detail and stands as an epitome of sophistication and style. Encompassing an expansive 289m² of living space on a generous 3,093m² plot, this residence seamlessly blends contemporary design with high-quality craftsmanship.
As you step through the grand double front doors, you are greeted by a striking entrance featuring a wood and industrial-style curved staircase at the heart of the expansive open-plan living area.
Positioned to one side, the kitchen is a culinary haven, featuring a sleek breakfast bar and stools, pristine white units, black marble surfaces, and state-of-the-art appliances, including a convenient steam oven. Utilize the sliding doors to access a charming wood-decked back terrace adorned with a dining table, providing an ideal setting for delightful al fresco dining. The kitchen offers two additional points of entry - one leading directly to the back garden, and the other descending into a generous pantry/utility room, boasting double doors that also open to the rear of the property.
Seamlessly integrated with the dining area adorned with tall windows and sliding doors leading to an outdoor lounge area, perfectly connected to the inviting pool area at the front of the property.
The lounge area, bathed in natural light from tall windows and two sets of double sliding doors, to either share the outdoor lounge area as accessed from the dining area, or the larger triple sliding doors leading directly to the pool area. A touch of elegance is added with black marble surrounding the log burner. The bespoke wooden dining table and coffee table match the wooden stairs and perfectly complement each other. A well-appointed bar area with lovely views and a cloakroom featuring black marble wall tiles add to the allure of this ground floor.
Ascending the impressive staircase to the upper level reveals a gallery with a central glass roof, big windows, and glass balustrades. The main bedroom indulges in lovely distant sea views and boasts a walk-in dressing room. The main bathroom exudes luxury in black with a 2-person jacuzzi bath with great views, double sinks, shower, and toilet partitions.
Two guest bedrooms, each with great views, offer a haven of comfort. These well-appointed bedrooms share the luxury of a large Jack and Jill bathroom, a testament to exquisite design. The bathroom is adorned with opulent black marble tiles featuring sleek stainless-steel edging, creating a harmonious blend of modern aesthetics and timeless elegance. The thoughtful design of the bathroom includes high-end fixtures and fittings, ensuring a spa-like experience for residents and guests alike. This shared oasis provides not only practicality but also an indulgent retreat within the confines of this exceptional residence.
Subtle indicators of high-quality manifest throughout, exemplified by the presence of glass-frosted doors and a central air conditioning system that seamlessly provides both heating and cooling.
Step into the outdoor oasis, where meticulous landscaping has transformed the garden into a harmonious blend of aesthetics and practicality. The carefully curated design includes stylish tiles, stamped concrete pathways, mixed colored gravel and artificial grass strategically placed for easy maintenance, ensuring a visually appealing and effortlessly managed outdoor space. An irrigation system is integrated to nurture the lush greenery, featuring palm trees and an array of mature plants that create a vibrant and inviting atmosphere.
To the front of the property is a 32m² pool for moments of relaxation and leisure. The pool area is thoughtfully designed with a solar shower and chic chill-out seating areas, esparto cane umbrellas and complemented by inviting loungers for soaking up the sun in style. Adding an artistic flair to the landscape, a striking black ball water fountain becomes a focal point, providing a soothing auditory backdrop. Further enhancing the visual appeal are two black horse statues, each adorned with the distinctive stamp of Luis Vuitton symbols, creating a unique and elegant touch that seamlessly merges luxury with artistic expression. Together, these outdoor elements transform the property into a haven of beauty, relaxation, and refined style.
Towards the far end of the property, there are various more elements to explore. Main attraction being the Tahiti Bar, with glass sliding panels and side door access, and large covered terrace with a dining table for eight, perfect area for entertaining guests. White animal statues.
Furthermore, the property offers a container adapted into a bedroom with a lounge, a second container for storage (between both containers is a double carport), and a smaller unit doubling as storage and a full shower-room that enhances the property's versatility. At the far end is a covered enclosure for family pets when a temporary separation is needed. All these outdoor spaces are capped with a layer of thatch, harmonizing seamlessly with the aesthetic of the Tahiti bar.
Final details to mention; alarm system and superb location within convenient distances to local attractions: 2 mins drive to La Geoda de Pulpí, 6 mins to Aguilón Golf, 7 mins to the beach of San Juan de los Terreros, 10 mins to Pulpi, 14 mins () to Águilas city center, and 40 mins to the Commercial Centre Mojácar Playa. This residence epitomizes a lifestyle of opulence and convenience.
Watch the video and do the 360° virtual tour to get a good impression of this villa!
#ref:VL864
Welkom bij een meesterwerk van luxueus wonen! Deze schitterende moderne villa, in 2020 zorgvuldig gerenoveerd met onvoorwaardelijke aandacht voor detail, geldt als een toonbeeld van verfijning en stijl. Met een uitgebreide leefruimte van 289 m² op een ruim perceel van m², combineert deze villa naadloos eigentijds ontwerp met hoogwaardig vakmanschap.
Bij het binnentreden door de indrukwekkende dubbele voordeuren wordt u verwelkomd door een opvallende entree met een gebogen houten trap in industriële stijl, centraal gelegen in de ruime open leefruimte.
Aan de ene zijde bevindt zich de keuken, een waar culinair paradijs met een strakke ontbijtbar en bijpassende krukken, smetteloos witte inrichting, zwarte marmeren werkbladen en geavanceerde apparatuur, waaronder een handige stoomoven. Via de schuifdeuren komt u op een charmant houten terras met een eettafel, een ideale plek om heerlijk buiten te dineren.
De keuken heeft twee extra toegangen: één leidt rechtstreeks naar de achtertuin, en de andere gaat naar een ruime voorraadkast/bijkeuken, voorzien van dubbele deuren die ook toegang bieden de achterzijde en tuin van deze villa.
Naadloos geïntegreerd met de eetruimte, verfraaid met hoge ramen en schuifdeuren die leiden naar een terras aan de zijkant van de villa, perfect verbonden met het uitnodigende zwembadterras aan de voorzijde van het pand.
De woonkamer, badend in natuurlijk licht van hoge ramen en twee sets dubbele schuifdeuren, kan het terras aan de zijkant delen zoals toegankelijk vanuit de eetruimte, of de grotere drievoudige schuifdeuren die rechtstreeks naar het zwembadterras leiden. Een vleugje elegantie wordt toegevoegd met zwart marmer rondom de houtkachel. De op maat gemaakte houten eettafel en salontafel passen bij de houten trap en vullen elkaar perfect aan. Een goed uitgeruste bar met prachtig uitzicht en een gastentoilet met zwarte marmeren wandtegels geven een extra toevoeging aan deze aantrekkelijke begane grond.
Het indrukwekkende trappenhuis naar de bovenverdieping onthult een galerij met een centraal glazen dak, grote ramen en glazen balustrades. De hoofdslaapkamer geniet van prachtige verre zeezichten en beschikt over een inloopkast. De hoofdbadkamer straalt luxe uit in het zwart met een jacuzzi voor twee personen met geweldig uitzicht, dubbele wastafels, douche en toilet.
Twee logeerkamers, elk met prachtig uitzicht, bieden een oase van comfort. Deze goed uitgeruste slaapkamers delen de luxe van een ruime Jack en Jill-badkamer, een bewijs van verfijnd ontwerp. De badkamer is verfraaid met weelderige zwart marmeren tegels met strakke omlijsting van roestvrij staal, waardoor een harmonieuze mix ontstaat van moderne esthetiek en tijdloze elegantie. Het doordachte ontwerp van de badkamer omvat hoogwaardige armaturen en fittingen, wat zorgt voor een spa-achtige ervaring voor bewoners en gasten. Deze gedeelde badruimte biedt niet alleen praktisch nut, maar ook een weelderige retraite binnen de grenzen van deze uitzonderlijke woning.
Subtiele indicatoren van hoge kwaliteit manifesteren zich overal, geëxemplificeerd door de aanwezigheid van glas-in-looddeuren en een centraal airconditioningsysteem dat naadloos zowel verwarming als koeling biedt.
Betreed het buitenparadijs, waar zorgvuldige landschapsarchitectuur de tuin heeft getransformeerd tot een harmonieuze mix van esthetiek en functionaliteit. Het zorgvuldig samengestelde ontwerp, inclusief stijlvolle tegels, gestempelde betonnen paden, gekleurd grind en kunstgras, zorgt voor een visueel aantrekkelijke en onderhoudsarme buitenruimte. Een irrigatiesysteem is geïntegreerd om de weelderige begroeiing te bevloeien. Palmbomen en een scala aan volwassen planten creëren een levendige en uitnodigende sfeer.
Aan de voorzijde van deze villa treft u een zwembad van 32 m² voor momenten van ontspanning en vrije tijd. Het zwembadgedeelte is doordacht ontworpen met een zonne-douche en chique zitgedeeltes, esparto-riet parasols en aangevuld met uitnodigende ligstoelen om stijlvol van de zon te genieten. Een artistieke flair wordt toegevoegd aan het terras door een opvallende zwarte bolvormige waterfontein die een rustgevende auditieve achtergrond biedt. Om het geheel visueel nog aantrekkelijker te maken, staan er twee zwarte paardenbeelden, elk versierd met het kenmerkende logo van Luis Vuitton, wat een uniek en elegant tintje toevoegt dat luxe naadloos combineert met artistieke expressie. Samen transformeren deze buitenelementen het pand in een oase van schoonheid, ontspanning en verfijnde stijl.
Ook de achtertuin, aan de andere zijde van de villa, mag zeker niet vergeten worden. De belangrijkste attractie is de Tahiti Bar, met glazen schuifpanelen en toegang via een zijdeur, en een groot overdekt terras met een eettafel voor acht personen, een perfecte ruimte voor het vermaken van gasten. Witte dierenbeelden.
Bovendien treft u een zeecontainer, omgebouwd tot slaapkamer met een woonkamer, een tweede container voor opslag (tussen beide containers is een dubbele parkeerplaats) en een kleinere eenheid die dienst doet als zowel opslag als een volledige doucheruimte, wat de veelzijdigheid van het pand verbetert. Aan het verre einde is er een overdekte ruimte dei dienst doet als kennel. Al deze buitenruimtes zijn afgewerkt met een dak van gedroogde bladeren, wat perfect harmonieert met de esthetiek van de Tahiti-bar.
Laatste details om te vermelden: een alarmsysteem en een uitstekende locatie op korte afstand van lokale voorzieningen: 2 minuten rijden naar La Geoda de Pulpí, 6 minuten naar Aguilón Golf, 7 minuten naar het strand van San Juan de los Terreros, 10 minuten naar Pulpi, 14 minuten (11,5 km) naar het stadscentrum van Águilas en 40 minuten naar het winkelcentrum Mojácar Playa. Deze residentie belichaamt een levensstijl van weelde en gemak.
Bekijk de video en doe de 360° virtuele rondleiding om een goede indruk van deze villa te krijgen!
#ref:VL864
¡Bienvenido a una obra maestra del estilo de vida de lujo! Esta impresionante villa moderna, renovada meticulosamente en 2020 con atención inquebrantable al detalle, se presenta como la máxima expresión de sofisticación y estilo. Enclavada en una extensa parcela de 3,093 m², la residencia integra de manera impecable el diseño contemporáneo con una artesanía de alta calidad, ofreciendo una espaciosa área habitable de 289 m².
Al cruzar las imponentes puertas delanteras dobles, se encuentra con una entrada impactante que presenta una elegante escalera curva de estilo industrial y madera en el centro de la amplia sala de estar de concepto abierto.
En un extremo, la cocina se presenta como un refugio culinario con una sofisticada barra de desayuno y taburetes, unidades blancas impecables, elegantes superficies de mármol negro y electrodomésticos de última generación, que incluyen un práctico horno de vapor. Aprovecha las puertas correderas para acceder a una encantadora terraza trasera con una plataforma de madera adornada con una mesa de comedor, creando así el entorno perfecto para disfrutar de cenas al aire libre.
La cocina dispone de dos accesos adicionales: uno que conduce directamente al jardín trasero y otro que baja hacia una amplia despensa/lavadero, con una doble puerta que también se abre hacia la parte posterior de la propiedad.
Armoniosamente integrada con el espacio de comedor, decorado con ventanales altos y puertas correderas que conducen a una zona de estar al aire libre, conectada de manera perfecta con la atractiva área de la piscina en la parte frontal de la propiedad.
La zona de estar, iluminada por la luz natural que entra por ventanales altos y dos juegos de puertas correderas dobles, comparte tanto el espacio exterior, al que se accede desde el área de comedor, como las puertas correderas triples más grandes que conducen directamente a la zona de la piscina. Se agrega un toque de elegancia con mármol negro que rodea la estufa de leña. La mesa de comedor y la mesa de centro de madera a medida coinciden con las escaleras de madera y se complementan perfectamente entre sí. Un área de bar bien equipada con vistas impresionantes y un aseo revestido con azulejos de mármol negro aumentan el atractivo de esta planta baja.
Ascendiendo por la impresionante escalera hacia el nivel superior, se descubre una galería con un techo de vidrio central, amplias ventanas y barandillas de cristal. El dormitorio principal se regodea con hermosas vistas distantes al mar y presenta un vestidor. El baño principal emana lujo en tonos negros, con una bañera de hidromasaje para dos personas que ofrece impresionantes vistas, lavabos dobles, una ducha y particiones para el inodoro.
Dos dormitorios de huéspedes, cada uno con vistas magníficas, proporcionan un refugio de confort. Estas habitaciones bien equipadas comparten el lujo de un amplio baño Jack and Jill, una prueba de diseño exquisito. El baño está decorado con lujosos azulejos de mármol negro con elegantes bordes de acero inoxidable, logrando una armoniosa fusión entre la estética moderna y la elegancia atemporal. Indicadores sutiles de alta calidad se manifiestan en todo momento, ejemplificados por la presencia de puertas de vidrio esmerilado y un sistema central de aire acondicionado que proporciona de manera fluida tanto calefacción como refrigeración.
Sumérgete en el oasis al aire libre, donde un paisajismo meticuloso ha convertido el jardín en una armoniosa combinación de estética y funcionalidad. El diseño cuidadosamente seleccionado, que abarca elegantes azulejos, senderos de hormigón estampado, grava de colores mezclados y césped artificial estratégicamente colocado para un mantenimiento sencillo, garantiza un espacio exterior visualmente atractivo y fácil de mantener. Se ha integrado un sistema de riego para nutrir la exuberante vegetación, que incluye palmeras y una variedad de plantas maduras que crean una atmósfera vibrante y acogedora.
En la parte frontal de la propiedad se encuentra una piscina de 32 m² para momentos de relajación y ocio. El área de la piscina está cuidadosamente diseñada con una ducha solar y elegantes zonas de descanso, sombrillas de esparto y cómodas tumbonas para disfrutar del sol con estilo. Añadiendo un toque artístico al paisaje, una llamativa fuente de agua en forma de bola negra se convierte en un punto focal, proporcionando un relajante telón de fondo auditivo. Para aumentar aún más el atractivo visual, se encuentran dos estatuas de caballos negros, cada una decorada con el distintivo sello de los símbolos de Louis Vuitton, creando un toque único y elegante que fusiona a la perfección el lujo con la expresión artística.
En la parte más alejada de la propiedad, hay varios elementos más para descubrir. La atracción principal es el Tahiti Bar, con paneles de vidrio deslizantes y acceso lateral, junto con una amplia terraza cubierta equipada con una mesa para ocho personas, un espacio perfecto para recibir a los invitados. También se encuentran estatuas de animales blancas.
Adicionalmente, la propiedad cuenta con un contenedor adaptado como dormitorio con una sala de estar, un segundo contenedor destinado al almacenamiento (entre ambos contenedores hay un estacionamiento doble) y una unidad más pequeña que cumple la función tanto de almacenamiento como de una sala de ducha completa, mejorando así la versatilidad de la propiedad. En el extremo más distante, se encuentra un recinto cubierto destinado a las mascotas de la familia cuando se requiere una separación temporal. Todos estos espacios exteriores están rematados con una capa de paja, armonizando perfectamente con la estética del bar Tahiti.
Detalles finales que vale la pena mencionar: sistema de alarma y ubicación excepcional a distancias convenientes de atracciones locales: a 2 minutos en coche de La Geoda de Pulpí, a 6 minutos de Aguilón Golf, a 7 minutos de la playa de San Juan de los Terreros, a 10 minutos de Pulpi, a 14 minutos ( km) del centro de la ciudad de Águilas y a 40 minutos del Centro Comercial Mojácar Playa. Esta residencia personifica un estilo de vida de opulencia y conveniencia.
¡Vea el vídeo y haga el tour virtual de 360° para tener una buena impresión de esta villa!
#ref:VL864
climatisation, jardin, terrasse, piscine, armoires encastrées, double vitrage
Klimaanlage, Garten, Terrasse, Schwimmbad, Einbauschränke, Doppelverglasung
Aire condicionat, Jardí, Terrassa, Piscina, armaris encastats, doble vidre
aria condizionata, giardino, terrazza, piscina, armadi componibili, doppi vetri
Кондиционер, Сад, Терраса, бассейн, встроенные шкафы, двойное остекление
luftkonditionerare, trädgård, terrass, pool, inbyggda garderober, tvåglasfönster
... больше >>
