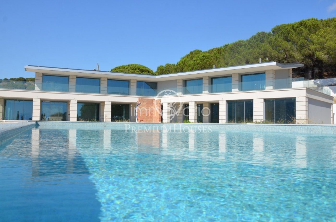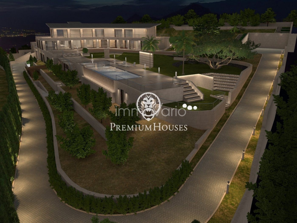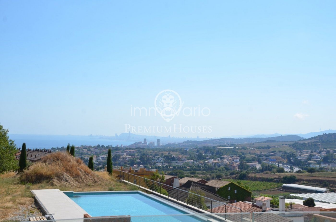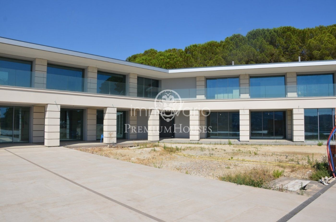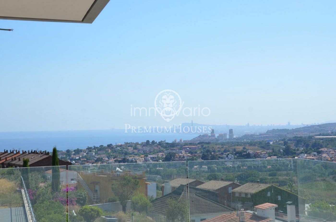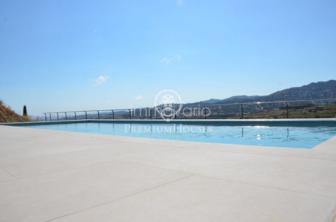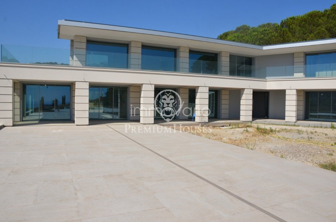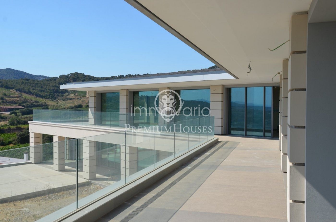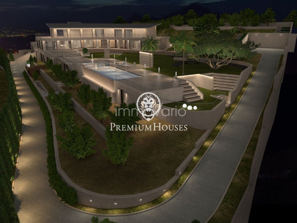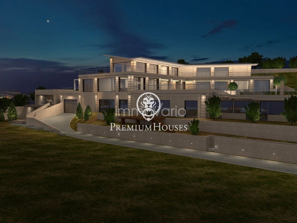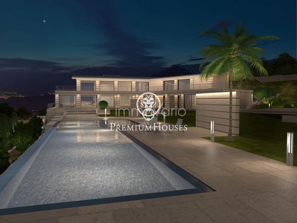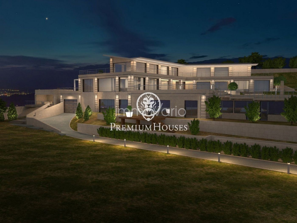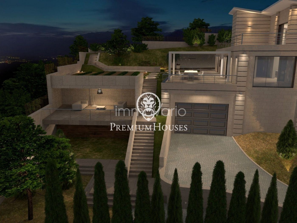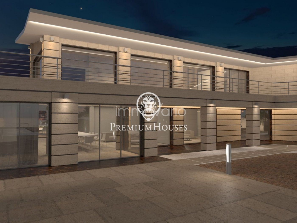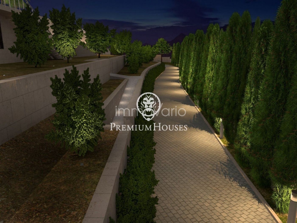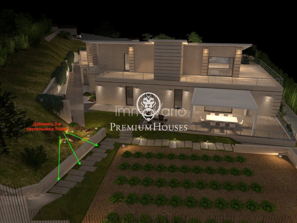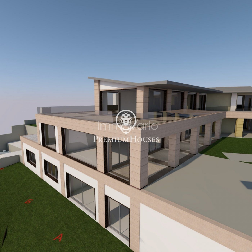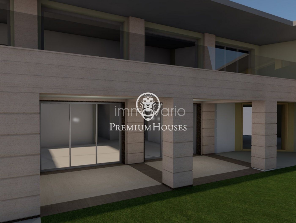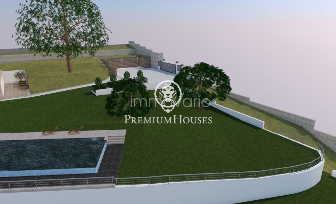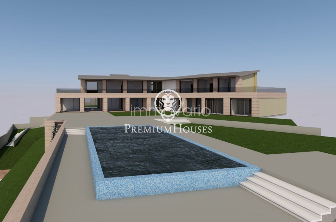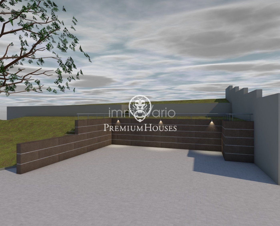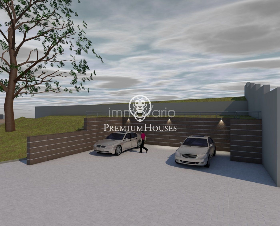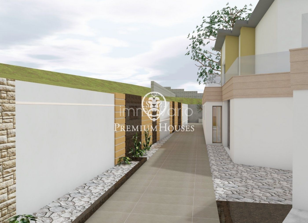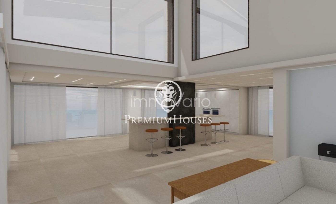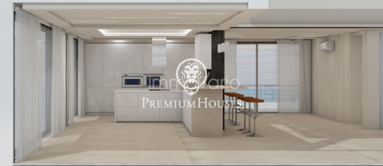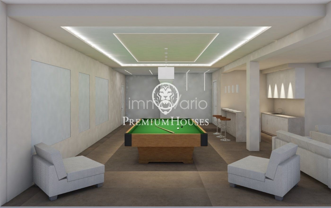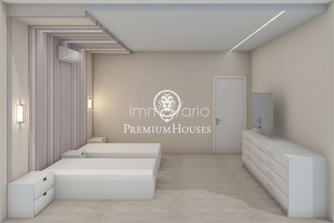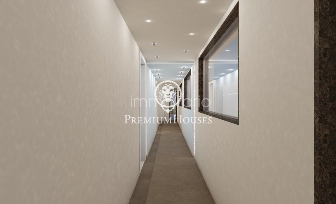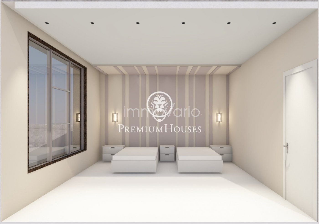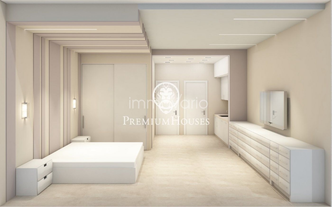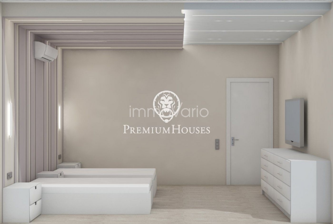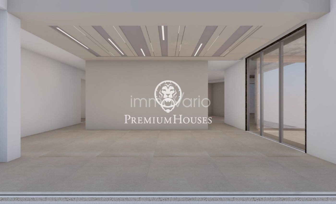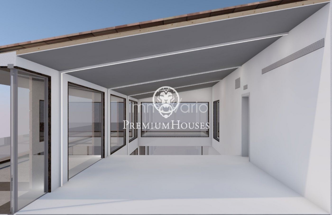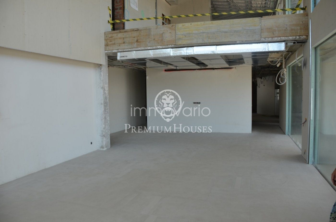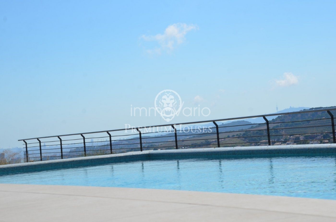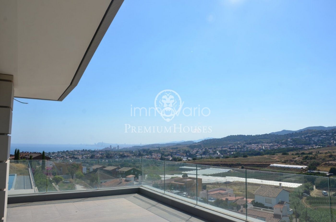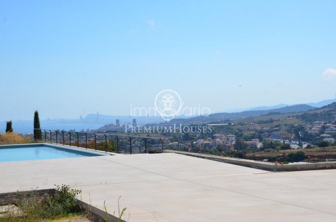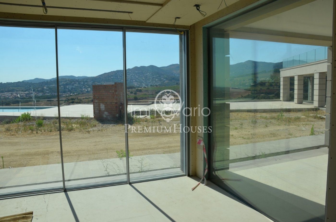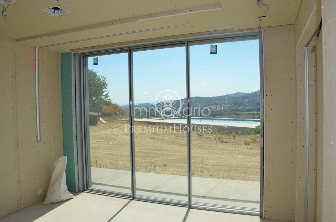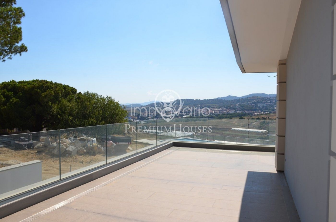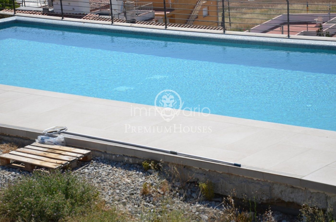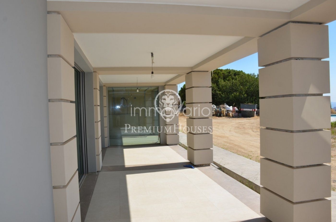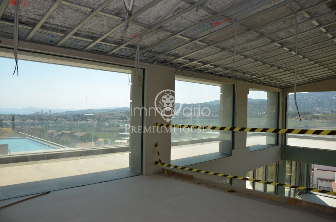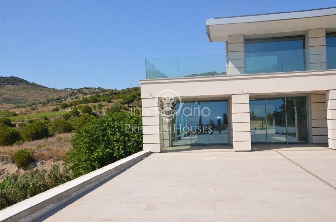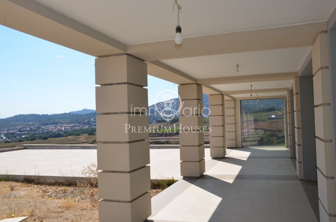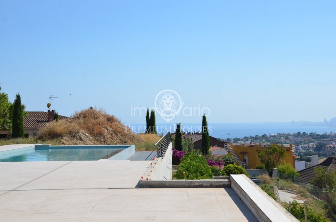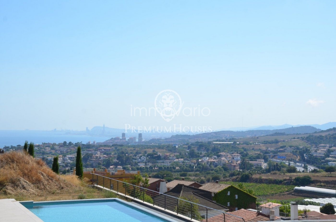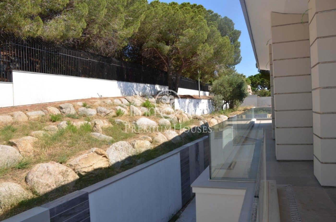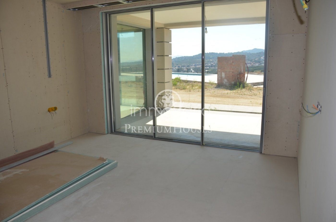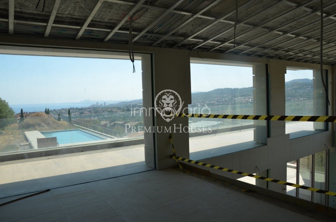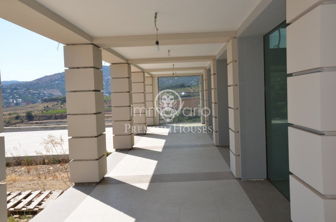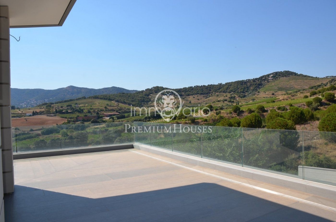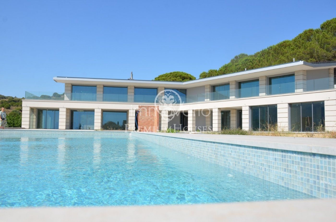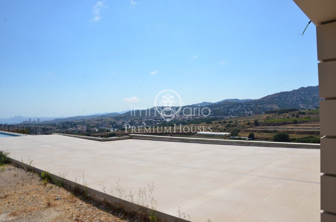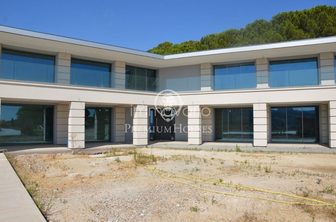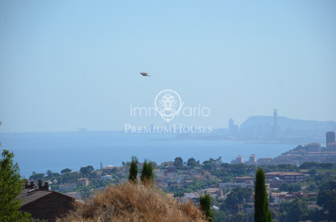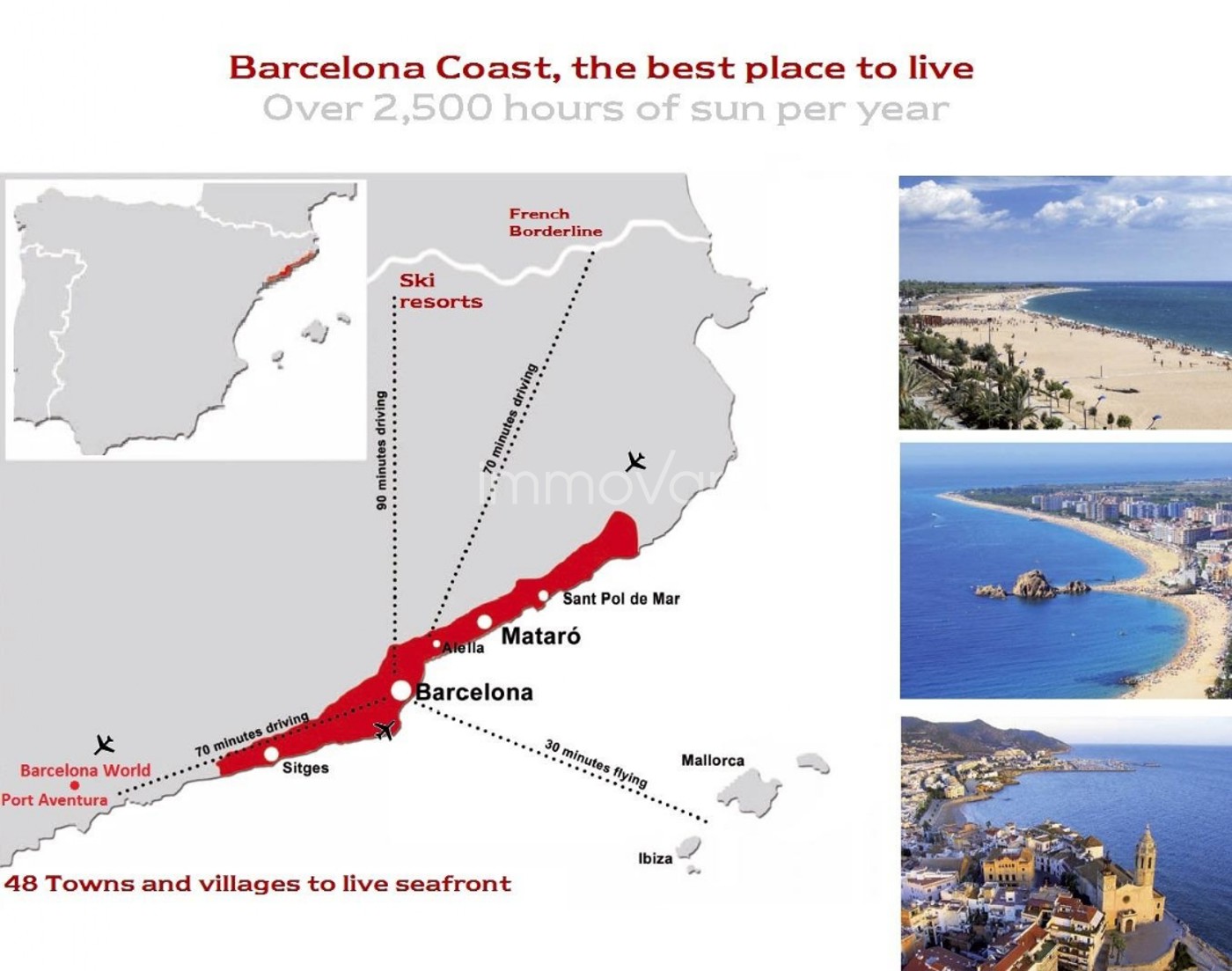In the town of Teià, just 15 minutes from Barcelona, close to the sea, the marina of El Masnou and golf courses in the area. It has public transport, international schools, public schools and all kinds of facilities to have a peaceful life. . The house is located in an excellent area very well communicated with excellent views to the sea and Barcelona with a large plot of m2.. The ground floor area of 308 m2 is spacious with a living-dining room with high ceilings (104m2), kitchen (38m2), living room with fireplace, hall with dressing room, a guest toilet and a staircase to the first floor. Also, on this floor there are two spacious bedroom suites with bathrooms and dressing rooms, each of 30m2 and two more bedrooms with dressing room and bathroom (50m2). . The first floor has a surface area of 80m2 and here you will find the master bedroom with panoramic windows on both sides, dressing rooms, large bathroom with shower and bathtub, large office with panoramic views. In the basement, with an area of 250m2 is located the garage for two cars, SPA area, billiard room, wine cellar, space for gym and technical rooms.. The house of very modern and contemporary design is made of high-quality materials on 3 floors, basement and basement. The exterior cladding of the house is made of Italian travertine and Imperador marble. The panoramic glazing offers the opportunity to enjoy magnificent views of Barcelona and the Mediterranean Sea and the vineyards of the Alella area. Along the length of the house there is a covered gallery. The windows are equipped with sliding mosquito nets. . Excellent finishing materials have been used in the construction, marble floors, marble-clad columns, decorative plaster on the walls, multilevel ceilings with linear lighting. The interiors are in light colours with contrasting details. The layout of the grounds has been zoned.. Entrance area with outdoor parking for four cars, garden with fruit trees, children's playground, summer terrace in the kitchen area, vegetable garden and pool area. The driveway from the gate to the garage of the house and the outdoor parking area are lined with stone. In the pool area, recreation areas and sun loungers are covered with outdoor stoneware floors. In the rest of the garden, lawn, gravel. Lighting of the garden is planned. . The house is in the final part of the project. Completion planned for the end of 2021.. . .
Casa en venta en Teià con una enorme parcela. En la población de Teià a tan sólo 15 minutos de Barcelona, cercana al mar, al puerto deportivo de El Masnou y campos de golf de la zona. Dispone de transporte público, escuelas internacionales, escuelas públicas y todo tipo de facilidades para tener una vida con tranquilidad. . La casa se encuentra en una excelente zona muy bien comunicada con excelentes vistas al mar y a Barcelona con una gran parcela de m2.. El área de planta baja de 308 m2 amplia se encuentra un salón comedor con techos altos (104m2), cocina (38m2), salón con chimenea, hall con vestidor, un aseo de invitados y con una escalera hasta el primer piso. También en esta planta hay dos dormitorios espaciosos tipo suites con baños y vestidores, cada uno de 30m2 y dos dormitorios más con su vestidor y baño (50m2). . El primer piso tiene una superficie de 80m2 y aquí se encuentra el dormitorio principal con ventanas panorámicas en ambos lados, vestidores, baño grande con ducha y bañera, amplio despacho con vistas panorámicas. En el sótano, con una superficie de 250m2 está situado el garaje para dos coches, zona SPA, sala de billar, vinoteca, espacio para gimnasio y salas técnicas.. La casa de diseño muy actual y moderno está hecha de materiales de alta calidad en 3 plantas, sótano. El revestimiento exterior de la casa es de travertino italiano y el mármol Imperador. El acristalamiento panorámico ofrece la oportunidad de disfrutar de magníficas vistas a Barcelona y el mar Mediterráneo y a los viñedos de la zona de Alella. A lo largo de la casa hay una galería cubierta. Las ventanas están equipadas con mosquiteras deslizantes. . En la construcción se han utilizado excelentes materiales de acabado, suelos de mármol, columnas revestidas de mármol, yeso decorativo en las paredes, techos de varios niveles con iluminación lineal. Los interiores se resuelven en colores claros con detalles de contrastes. El diseño de terreno se ha hecho por zonas.. Área de entrada con un aparcamiento al aire libre para cuatro coches, jardín con árboles frutales, parque infantil, terraza de verano en el área de cocina, huerto y zona de piscina. El camino de entrada desde la puerta hasta el garaje de la casa y el parking exterior están revestidos con piedra. En el área de la piscina, las áreas recreativas y las tumbonas están cubiertas con suelos de gres para exterior. En el resto de jardín, césped, gravilla. Está prevista la Iluminación del jardín. . La casa está en la parte final de proyecto. .
Maison située dans la ville de Teià à seulement 15 minutes de Barcelone, à proximité de la mer, du club nautique El Masnou et des terrains de golf de la région. Transports en commun, écoles internationales, écoles publiques et toutes sortes d'installations pour vivre en toute tranquillité.. La maison est située dans un très beau quartier, excellentes communications et superbes vues sur la mer et Barcelone avec un grand terrain de m2.. Le spacieux rez-de-chaussée de 308 m2 comprend un salon/salle à manger avec de hauts plafonds (104m2), une cuisine (38m2), un salon avec cheminée, un hall avec dressing, des toilettes invités. À cet étage se trouvent également 2 chambres spacieuses de type suite avec salles de bains et dressings de 30 m2 chacune et 2 autres chambres avec dressing et salle de bains (50 m2) et un escalier conduisant au premier étage.. Le premier étage possède une superficie de 80m2, il comprend une chambre principale avec fenêtres panoramiques des deux côtés, dressing, grande salle de bains avec douche et baignoire, spacieux bureau avec vue panoramique. Le sous-sol d'une superficie de 250m2 possède un garage pour 2 voitures, un espace SPA, une salle de billard, une cave à vin, un espace gym et des locaux techniques.. La maison de conception résolument contemporaine est faite de matériaux de haute qualité sur 3 étages et un sous-sol. Le revêtement extérieur de la maison est en travertin italien et en marbre Emperador. Le vitrage panoramique offre la possibilité de profiter de vues magnifiques sur Barcelone, la mer Méditerranée et les vignobles de la région d'Alella. Le long de la maison nous trouvons une galerie couverte. Les fenêtres sont équipées de moustiquaires coulissantes.. Dans la construction d'excellents matériaux de finition ont été utilisés, des sols en marbre, des colonnes recouvertes de marbre, du plâtre décoratif sur les murs, des plafonds à plusieurs niveaux avec illumination linéaire. Intérieurs de couleurs claires avec des détails contrastés. La conception du terrain a été réalisée par zones.. Entrée avec parking extérieur pour 4 voitures, jardin avec arbres fruitiers, aire de jeux, terrasse d'été près de la cuisine, jardin potager et espace piscine. L'allée allant du portail au garage et le parking extérieur sont recouverts de pierres. À l´extérieur la zone de la piscine et les espaces de détente ont des sols en grès. Dans le reste du jardin, pelouse, gravier. L'éclairage du jardin est prévu.. La maison est dans la partie finale du projet. Fin des travaux prévue fin 2021..
In der Stadt Teià, nur 15 Minuten von Barcelona entfernt, in der Nähe des Meeres, des Yachthafens El Masnou und der Golfplätze in der Umgebung. Es hat öffentliche Verkehrsmittel, internationale Schulen, öffentliche Schulen und alle Arten von Einrichtungen, um ein friedliches Leben zu führen.. Das Haus befindet sich in einer ausgezeichneten Gegend, die sehr gut verbunden ist und einen hervorragenden Blick auf das Meer und Barcelona mit einem großen Grundstück von m2 bietet.. Die 308 m2 große Fläche im Erdgeschoss besteht aus einem Wohnzimmer mit hohen Decken (104 m2), einer Küche (38 m2), einem Wohnzimmer mit Kamin, einem Flur mit Ankleidezimmer, einer Gästetoilette und einer Treppe zum ersten Stock. Auf dieser Etage befinden sich auch zwei geräumige Suite-Schlafzimmer mit Badezimmern und Umkleidekabinen mit einer Größe von jeweils 30 m² sowie zwei weitere Schlafzimmer mit Ankleidezimmer und Bad (50 m²).. Der erste Stock hat eine Fläche von 80m2 und hier ist das Hauptschlafzimmer mit Panoramafenstern auf beiden Seiten, Ankleidezimmer, großes Badezimmer mit Dusche und Badewanne, großes Büro mit Panoramablick. Im Untergeschoss mit einer Fläche von 250 m2 befinden sich eine Garage für zwei Autos, ein SPA-Bereich, ein Billardraum, ein Weinkeller, ein Raum für ein Fitnessstudio und technische Räume.. Das Haus von sehr aktuellem und modernem Design besteht aus hochwertigen Materialien auf 3 Etagen, Keller. Die Außenverkleidung des Hauses besteht aus italienischem Travertin und Imperador-Marmor. Die Panoramaverglasung bietet die Möglichkeit, einen herrlichen Blick auf Barcelona und das Mittelmeer sowie die Weinberge der Region Alella zu genießen. Im ganzen Haus gibt es eine überdachte Galerie. Die Fenster sind mit verschiebbaren Moskitonetzen ausgestattet. . Bei der Konstruktion wurden hervorragende Veredelungsmaterialien verwendet, Marmorböden, mit Marmor ausgekleidete Säulen, dekorativer Putz an den Wänden und mehrstufige Decken mit linearer Beleuchtung. Die Innenräume sind in hellen Farben mit kontrastierenden Details aufgelöst. Das Geländedesign wurde nach Zonen durchgeführt.. Eingangsbereich mit Außenparkplatz für vier Autos, Garten mit Obstbäumen, Spielplatz, Sommerterrasse im Küchenbereich, Obstgarten und Poolbereich. Die Auffahrt vom Tor zur Garage des Hauses und der Außenparkplatz sind mit Stein gesäumt. Im Poolbereich sind die Erholungsbereiche und die Sonnenliegen mit Steinzeugböden im Freien bedeckt. Im Rest des Gartens Rasen, Kies. Gartenbeleuchtung ist geplant.. Das Haus befindet sich im letzten Teil des Projekts. Der Schluss der Arbeiten sind für Ende 2021 geplant..
Городок Teià находится всего в 15 минутах от Барселоны, недалеко от моря, порта El Masnou и гольф-полей. Есть общественный транспорт, интернациональные и публичные школы, а также весь необходимый для качественной жизни сервис.. В доме с участком 5000 м2 есть великолепная зона, благодаря ее расположению, с нее открываются восхитительные виды на море и Барселону.. Пространство нижнего этажа имеет площадь 308 м2, оно состоит из гостиной – столовой с высокими потолками (104 м2), кухни (38 м2), гостиной с камином, холла с гардеробной, санузла и лестницы, ведущей на первый этаж. Еще на этом этаже есть 2 просторнейшие спальни типа сюит со своей ванной комнатой и гардеробной, каждая по 30 м2, и еще 2 спальни со своей гардеробной и ванной (50м2).. Первый этаж площадью 80 м2 состоит из главной спальни с панорамными окнами с обоих сторон, гардеробной, большой ванной комнаты с душем и ванной, просторного кабинета с панорамными видами. В подвале площадью 250 м2 расположен гараж на 2 автомобиля, зона SPA , бильярдная, винотека, спортивный зал и техническое помещение.. Дом имеет актуальный и современный дизайн с высококачественным исполнением. Внешняя отделка дома выполнена из итальянского травертина и императорского мрамора. Панорамное остекление открывает великолепные виды на Барселону, Средиземное море и виноградники Alella.. В строительстве использовались материалы наивысшего качества, мраморные полы, колонны отделанные мрамором, декоративная штукатурка на стенах, разно уровневые потолки с линейным освещением. Внутренняя отделка имеет светлые тона с контрастными деталями. Проектирование местности выполнено по зонам.. Зона при входе имеет внешнюю парковку на 4 автомобиля, сад с фруктовыми деревьями, детскую площадку, Летнюю террасу в области кухни, огород и зону бассейна. Дорожка от внешней парковки и гаража до входа в дом вымощена камнями. В зонах бассейна и шезлонгов, а также в развлекательных зонах сделаны керамические полы. В остальной части сада - трава и гравий. Запланировано садовое освещение.. Дом находится на последней проектной стадии. Окончание строительства планируется на конец 2021 года..
... больше >>
