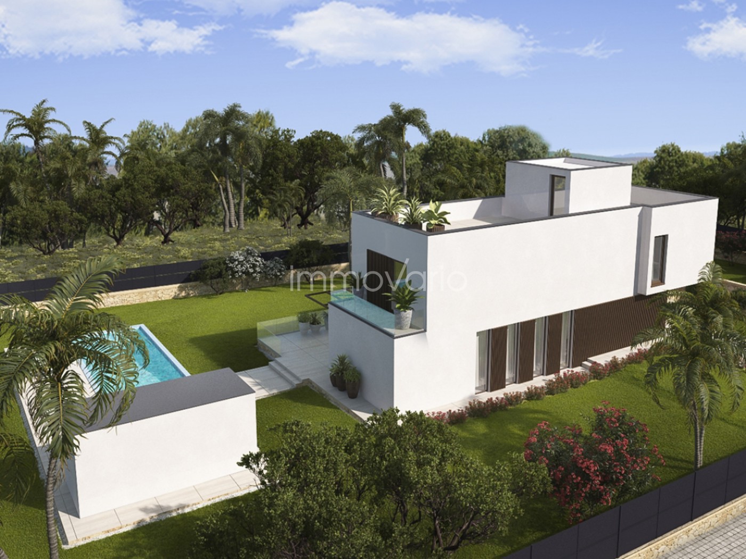
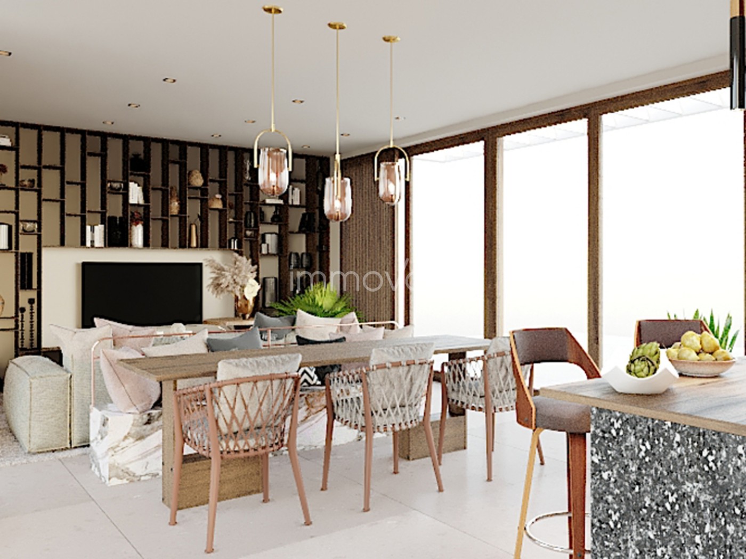
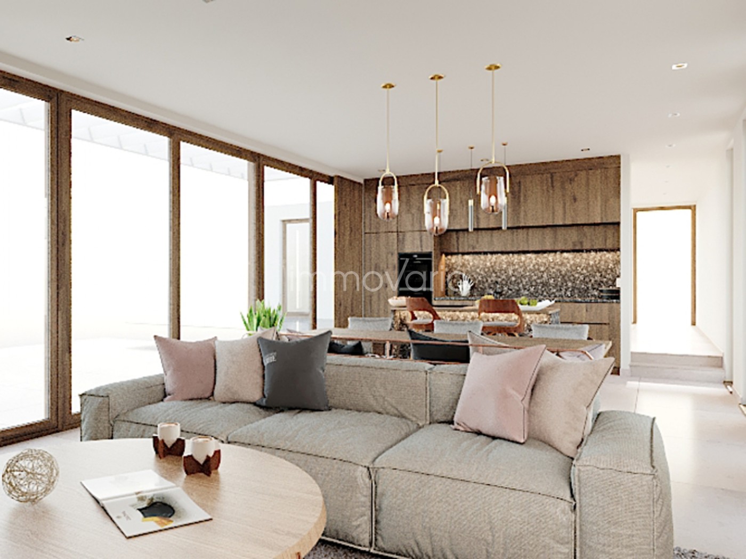
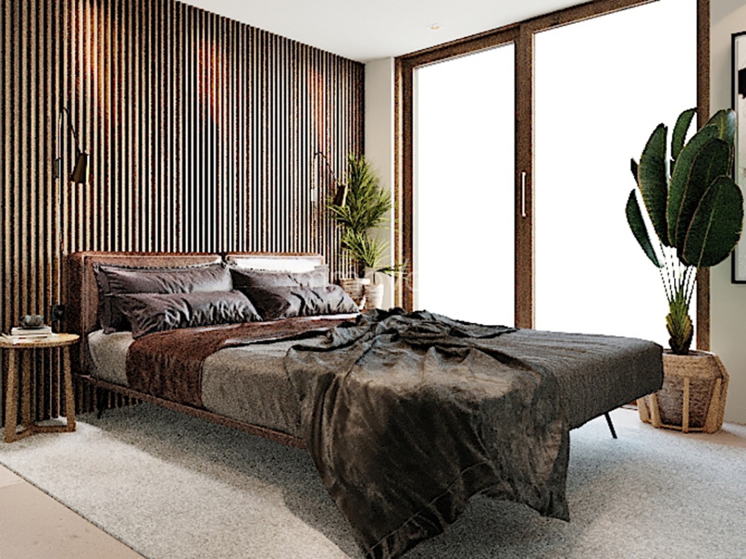
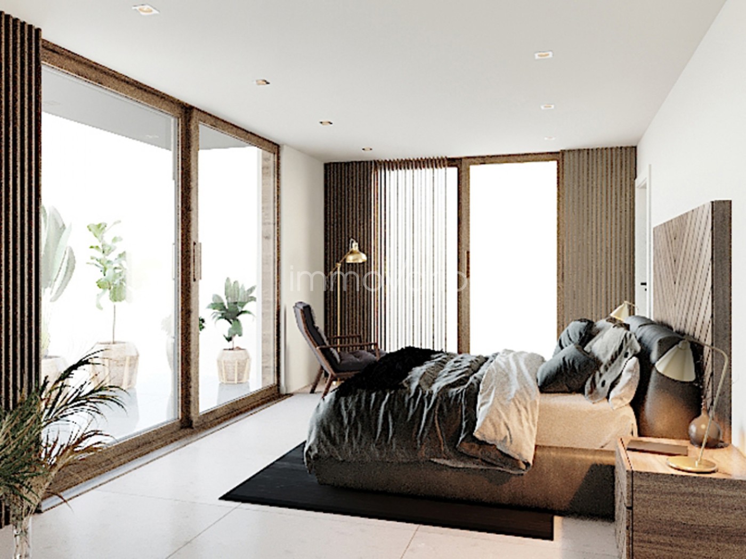
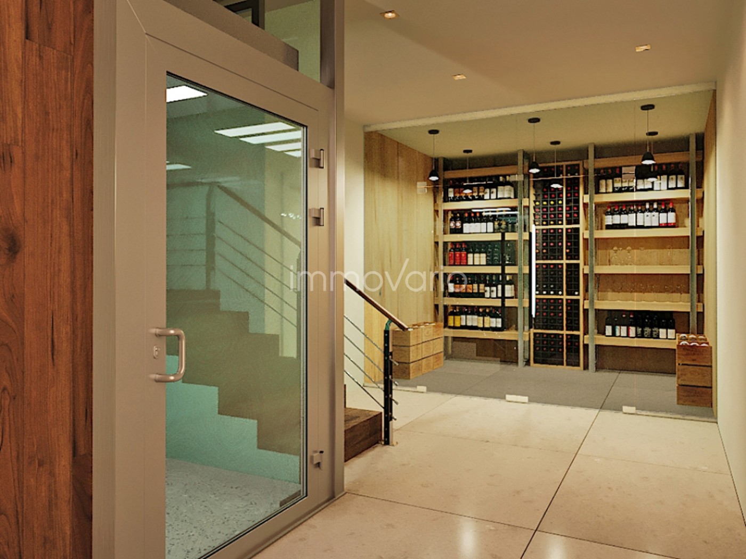
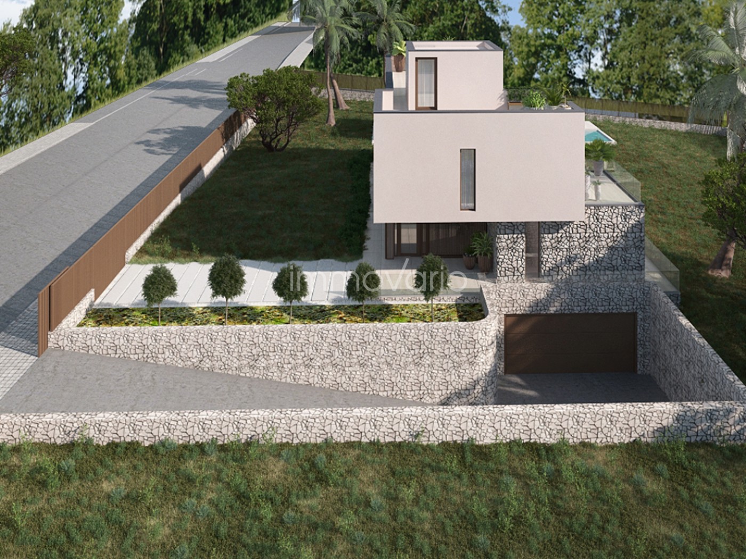
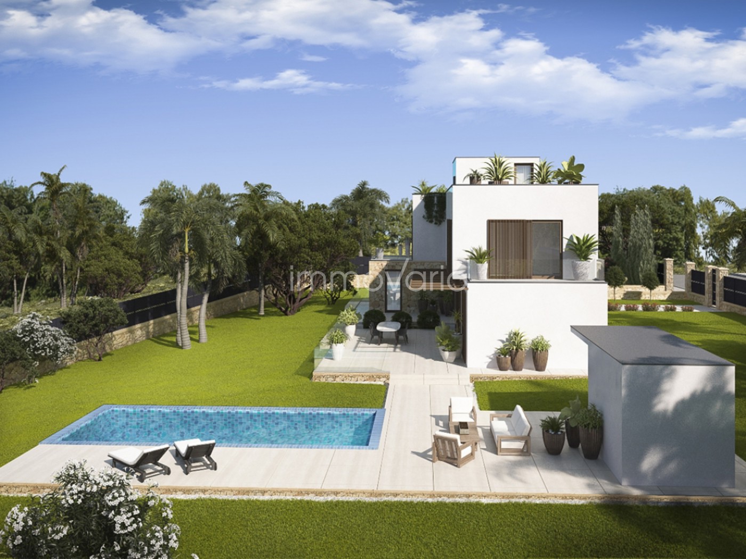
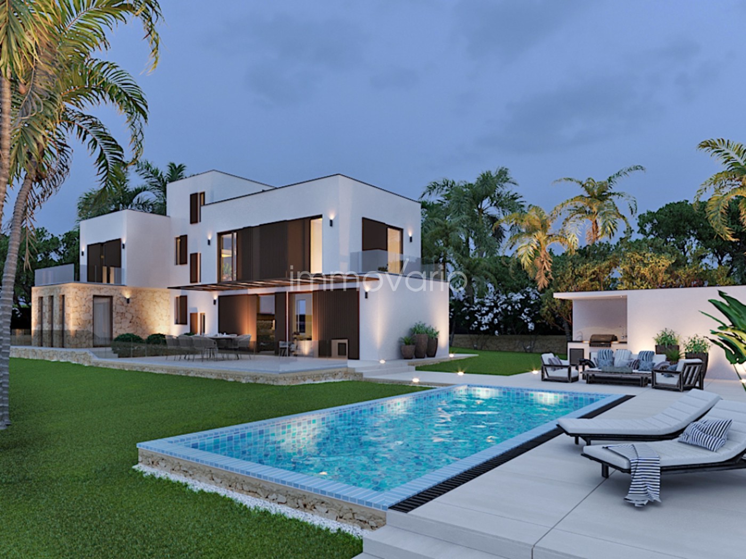
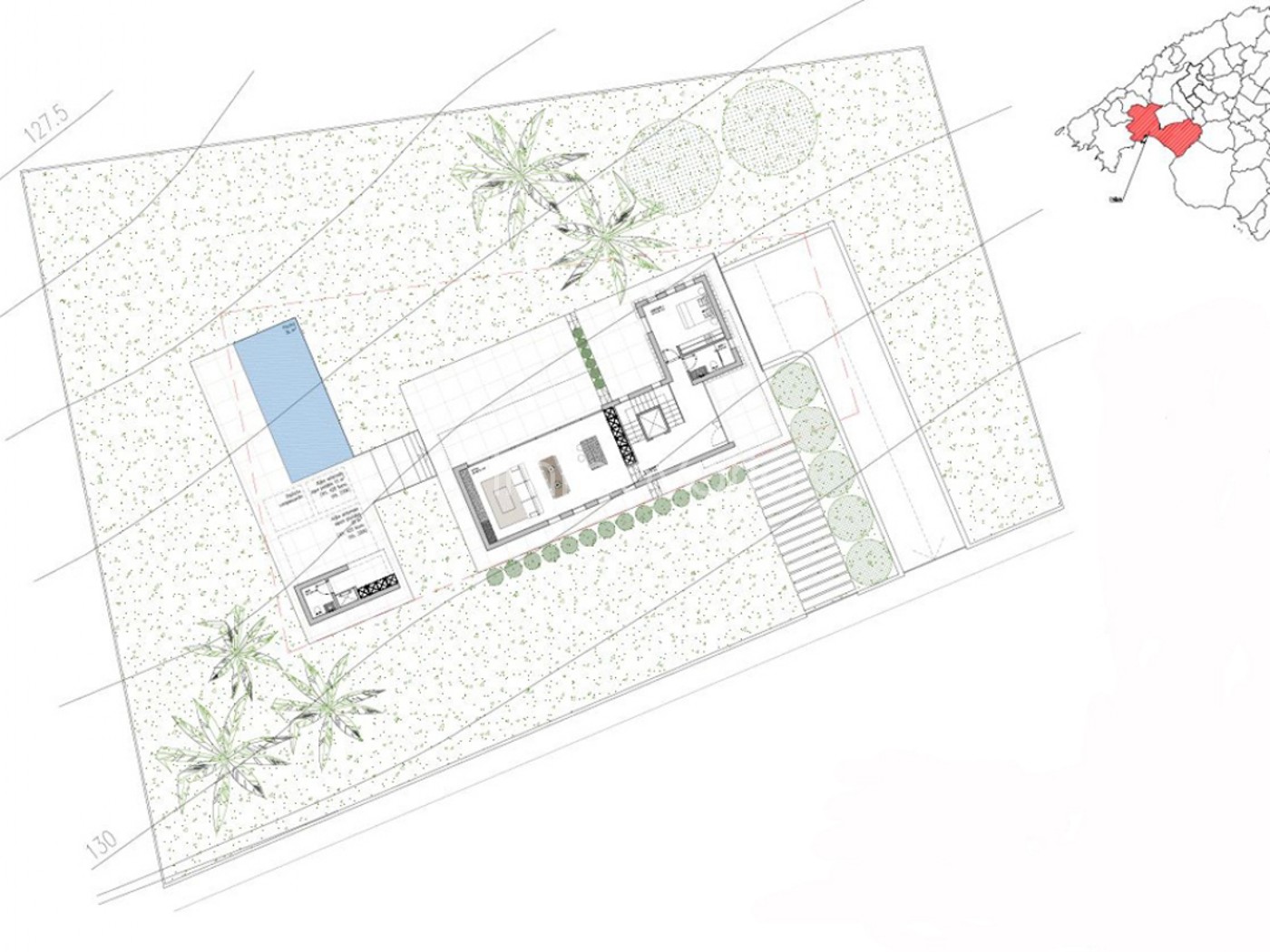
Loading...
Участок на продажу Son Gual - Palma de Mallorca
Номер объекта: 596596
785 000 €
Описание
Construction has already begun and the plot is being sold with the excavation and foundations done. The finished house can also be purchased under reference W-02T117. This plot has a project with building licence for the construction of a villa of 398m2 constructed, distributed over two floors plus basement, including garage, roof terrace and garden with swimming pool.
Planned on the ground floor is a living area with a spacious living-dining room with integrated kitchen and large windows overlooking the terrace and swimming pool, as well as a bedroom and a full bathroom. For the first floor, two double bedrooms with bathroom and the master suite with dressing room are planned.
A garage is also planned, as well as a basement of approx. 100m2 which will provide enough space for two vehicles, a wine cellar, laundry room, storage room and multi-purpose room.
From the upper floor you will be able to see the Palma Bay and panoramic sea views. Information on the completed project can be found under reference W-02T117.
La construcción ya ha comenzado y la parcela se vende con la excavación y los cimientos hechos. También se puede comprar la casa terminada bajo la referencia W-02T117. Esta parcela cuenta con un proyecto con licencia de obra para la construcción de un chalet de 398m2 construidos en dos plantas más sótano, incluyendo garaje, azotea y jardín con piscina.
Para la planta baja se proyecta una zona de estar con un amplio salón-comedor con cocina integrada y grandes ventanales con vistas a la terraza y piscina, así como un dormitorio y un baño completo. Para la primera planta se han previsto dos dormitorios dobles con baño y la suite principal con vestidor.
Para la propiedad está previsto un garaje y un sótano de aprox. 100m2 que proporcionará espacio suficiente para dos vehículos, bodega, lavadero, trastero y sala multiuso.
Desde la planta superior se puede contemplar la Bahía de Palma y vistas panorámicas al mar. Puede consultar la información del proyecto terminado bajo la referencia W-02T117.
Die Bauarbeiten haben bereits begonnen, und das Grundstück wird mit den Aushubarbeiten und dem Fundament verkauft. Das fertige Haus kann ebenfalls erworben werden unter W-02T117. Dieses Grundstück verfügt über ein Projekt mit Baulizenz für den Bau einer Villa von 398m2 konstruiert, die sich über zwei Etagen plus Keller erstreckt, inkl. Garage, Dachterrasse und Garten mit Swimmingpool.
Für das Erdgeschoss ist ein Wohnbereich mit geräumigem Wohn-Esszimmer mit integrierter Küche und großen Fenstern geplant, von denen aus man einen Blick auf die Terrasse und den Swimmingpool genießt, als auch ein Schlafzimmer und ein komplettes Badezimmer. Für den ersten Stock sind zwei Doppelschlafzimmer mit Bad und die Master-Suite mit Ankleideraum vorgesehen.
Für die Immobilie ist eine Garage sowie ein Keller von 100m2 geplant, der genügend Platz für zwei Fahrzeuge, einen Weinkeller, Waschküche, Abstellraum und Mehrzweckraum bieten wird.
Von der obersten Etage aus können Sie die Bucht von Palma und den Panoramablick auf das Meer betrachten. Die Informationen zum fertigen Projekt können Sie unter der Referenz W-02T117 einsehen.
... больше >>
