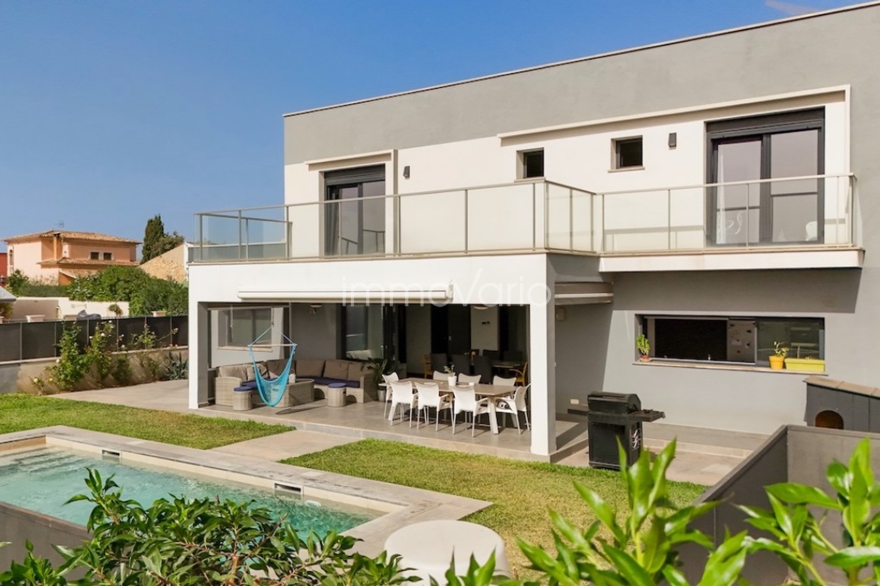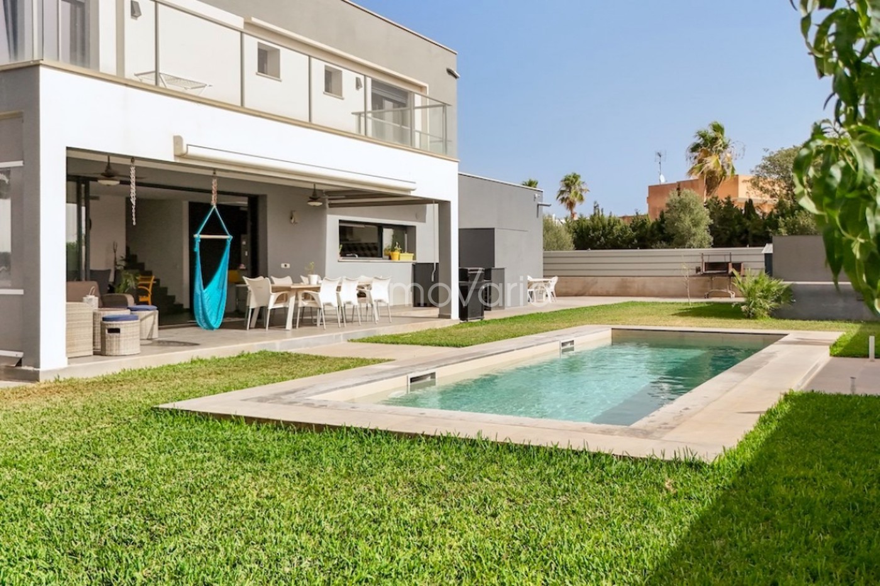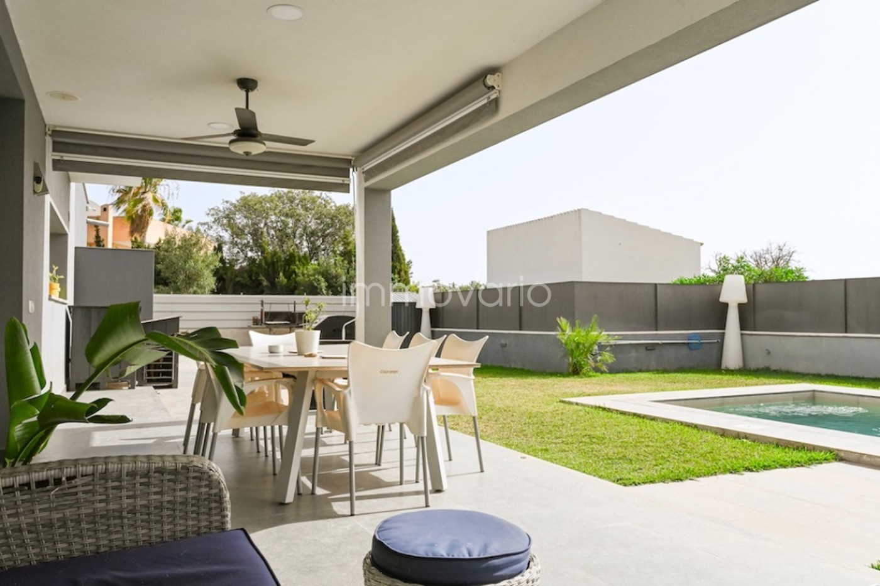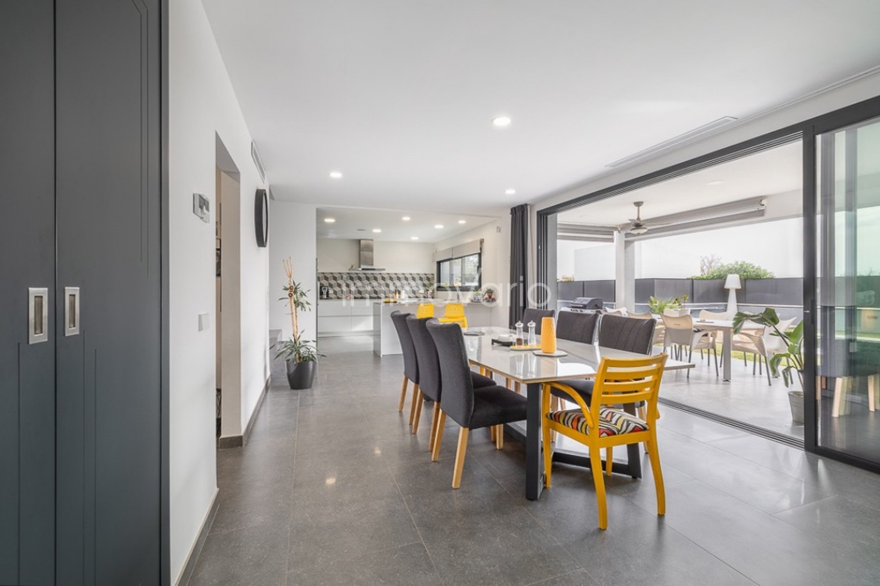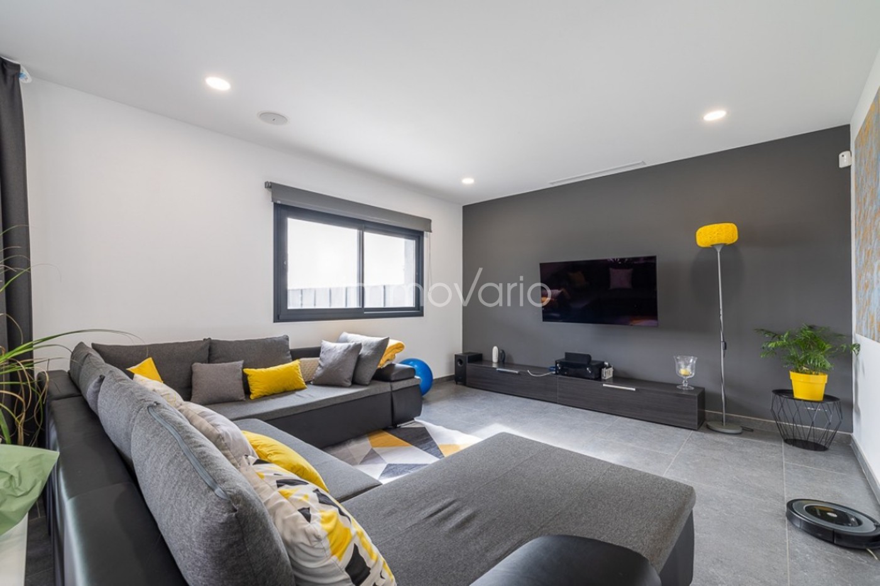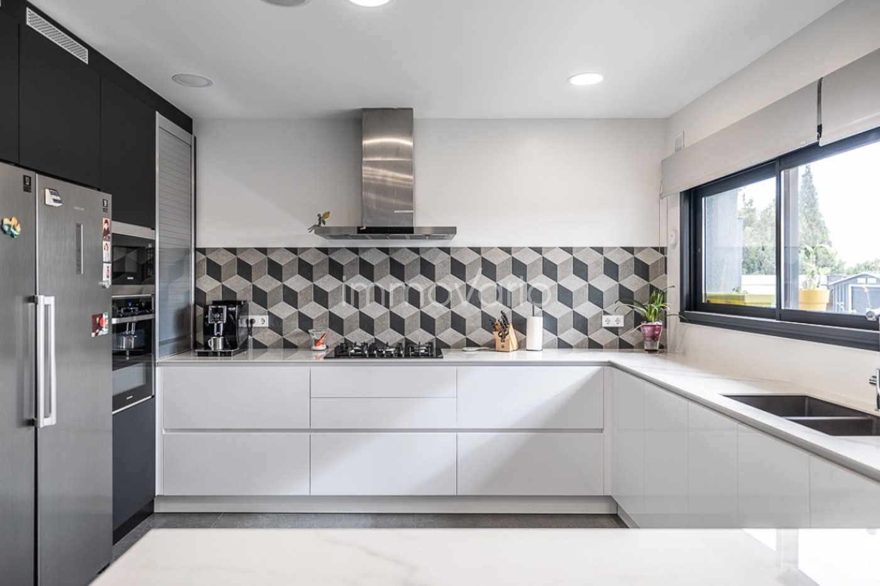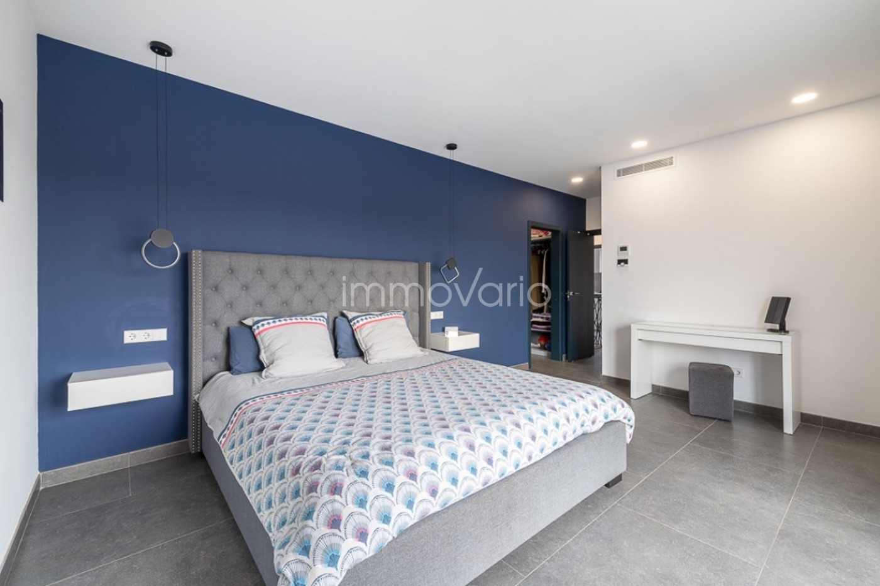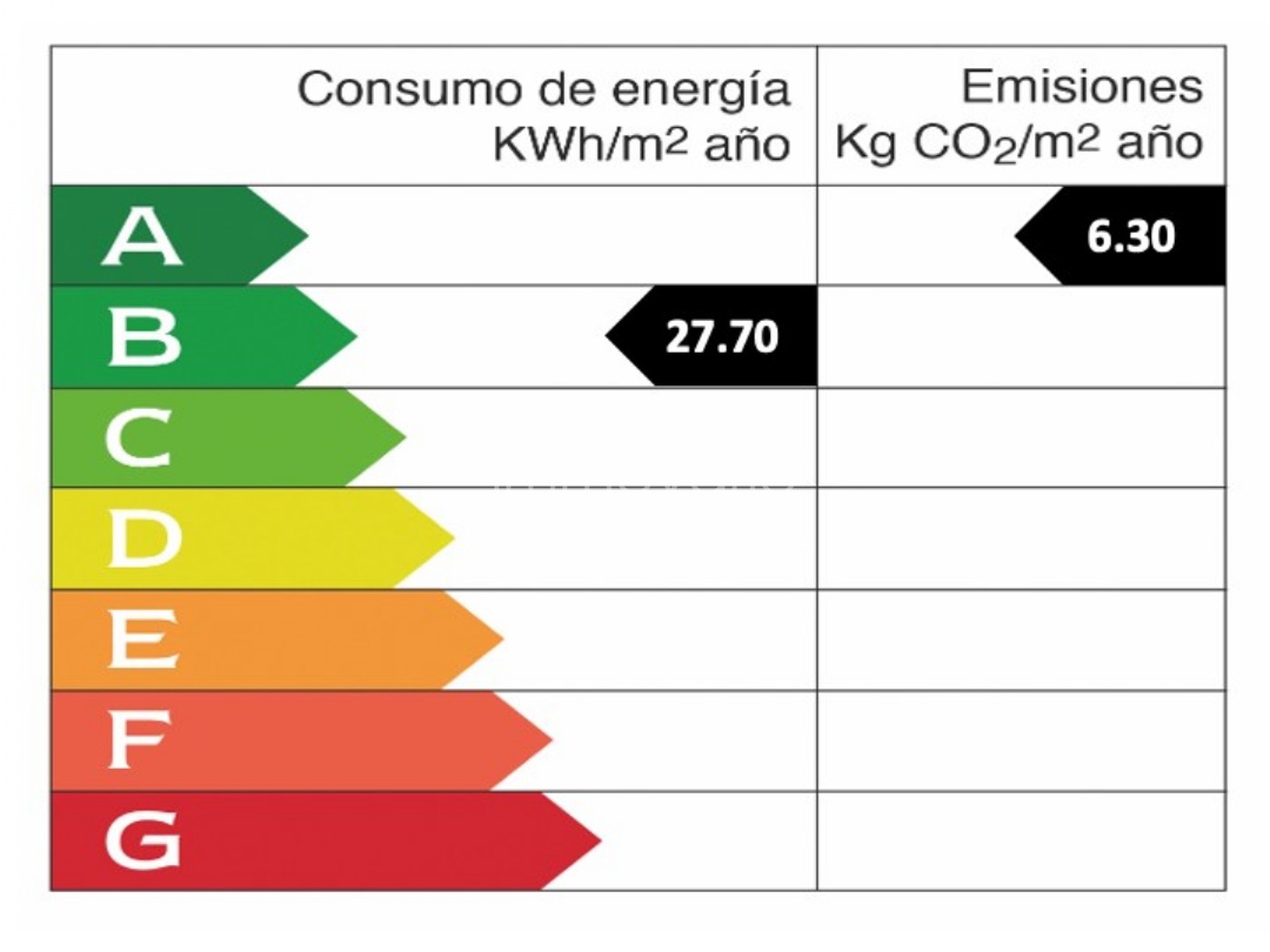This modern, energy-efficient villa in Sa Coma on the north-east coast of Mallorca was completed in 2021 and offers luxurious and sustainable features on a spacious plot of 678 m². The constructed area of 252 m² is spread over two floors, in addition there is a basement of 220 m², which is easily accessible via stairs or an electric car lift. Outside there is a well-kept garden with lawn and an 8 m x 4 m pool with salt electrolysis system. On the ground floor of the house there is an open-plan living concept with a state-of-the-art kitchen with hidden storage room and a living and dining room with direct access to the garden with pool. There is also a bedroom, which is used as an office, and a bathroom on this level. The upper floor houses two further bedrooms, each with an en suite bathroom. Features of the house include SATE technology for wall insulation, high-quality shatterproof Technal windows with double glazing, sun and noise protection, solar system with 14 collectors (two for hot water and twelve for electricity), underfloor heating via town gas, central air conditioning (hot/cold), alarm system, automatic gate and garden irrigation system. There is also a large garage for three to four vehicles. This villa offers an exclusive living ambience with lots of comfort and state-of-the-art technology in an attractive location.
Esta villa moderna y energéticamente eficiente en Sa Coma, en la costa noreste de Mallorca, se terminó de construir en 2021 y ofrece características lujosas y sostenibles en una generosa parcela de 678 m². La superficie construida de 252 m² se distribuye en dos plantas, además hay un sótano de 220 m², que es fácilmente accesible a través de escaleras o un ascensor eléctrico para coches. En el exterior hay un cuidado jardín con césped y una piscina de 8 m x 4 m con sistema de electrólisis salina. En la planta baja de la casa hay un concepto de vida de planta abierta con una cocina de última generación con trastero oculto y una sala de estar y comedor con acceso directo al jardín con piscina. También hay un dormitorio, que se utiliza como despacho, y un cuarto de baño en este nivel. La planta superior de la casa alberga otros dos dormitorios, cada uno con baño en suite. Las características de la casa incluyen tecnología SATE para el aislamiento de las paredes, ventanas Technal inastillables de alta calidad con doble acristalamiento, protección solar y acústica, sistema solar con 14 colectores (dos para agua caliente y doce para electricidad), calefacción por suelo radiante mediante gas municipal, aire acondicionado central (frío/calor), sistema de alarma, puerta automática y sistema de riego del jardín. También hay un amplio garaje para tres o cuatro vehículos. Esta villa ofrece un ambiente de vida exclusivo con mucho confort y tecnología punta en una ubicación atractiva.
Diese moderne, energieeffiziente Villa in Sa Coma an der Nordostküste von Mallorca wurde im Jahr 2021 fertig gestellt und bietet eine luxuriöse und nachhaltige Ausstattung auf einem großzügigen Grundstück von 678 m². Die bebaute Fläche von 252 m² erstreckt sich über zwei Etagen, zusätzlich gibt es ein Kellergeschoss von 220 m², das bequem über Treppen oder einen elektrischen Autolift zugänglich ist. Im Außenbereich befindet sich ein gepflegter Garten mit Rasen und ein 8 m x 4 m großer Pool mit Salzelektrolyse-System. Im Erdgeschoss des Hauses gibt es ein offenes Wohnkonzept mit hochmoderner Küche mit verstecktem Abstellraum und einem Wohn- und Esszimmer mit direktem Zugang zum Garten mit Pool. Außerdem befinden sich auf dieser Ebene ein Schafzimmer, das als Büro genutzt wird, und ein Badezimmer. Das Obergeschoss des Hauses beherbergt zwei weitere Schlafzimmer, jeweils mit Bad en Suite. Zur Ausstattung des Hauses zählen SATE-Technologie für Wandisolierung, hochwertige bruchsichere Technal-Fenster mit Doppelverglasung, Sonnen- und Lärmschutz, Solaranlage mit 14 Kollektoren (zwei zur Warmwasseraufbereitung und zwölf zur Stromgewinnung), Fußbodenheizung über Stadtgas, zentrale Klimaanlage (warm/kalt), Alarmanlage, Automatiktor und Gartenbewässerungssystem. Eine große Garage für drei bis vier Fahrzeuge und Autolift ist ebenfalls vorhanden. Diese Villa bietet ein exklusives Wohnambiente mit viel Komfort und modernster Technik in einer attraktiven Lage.
... fler >>
