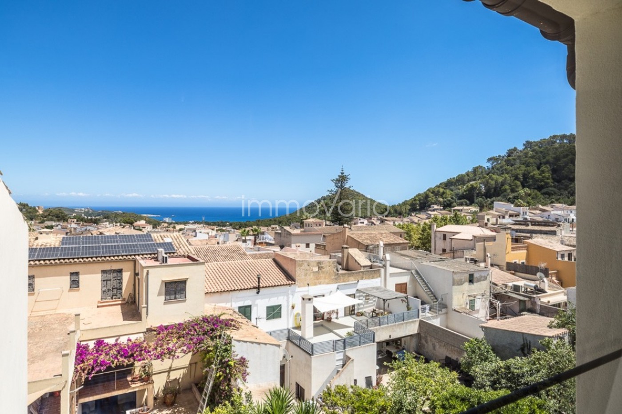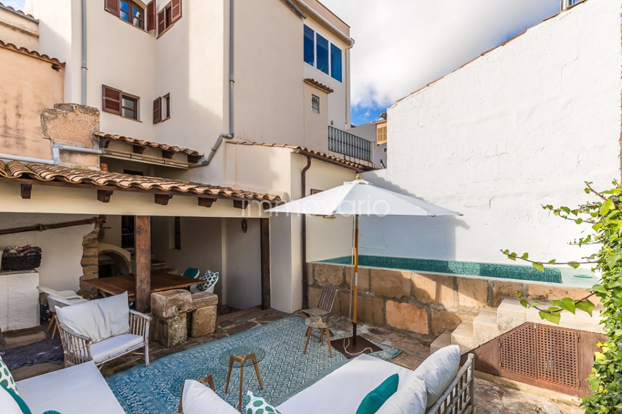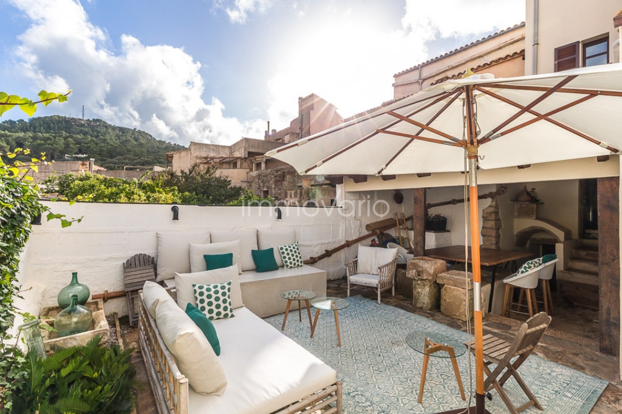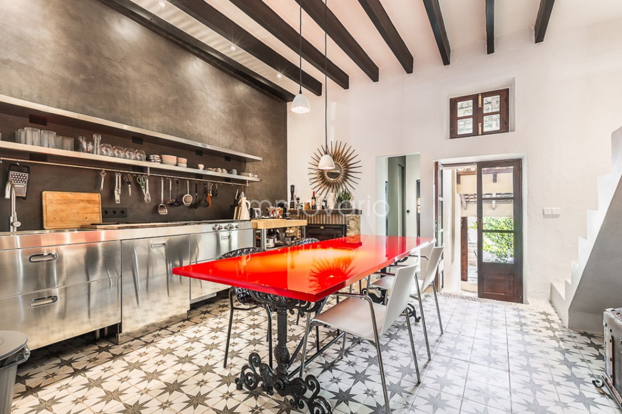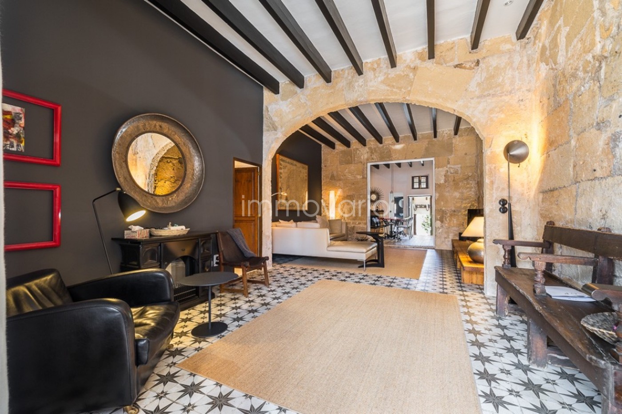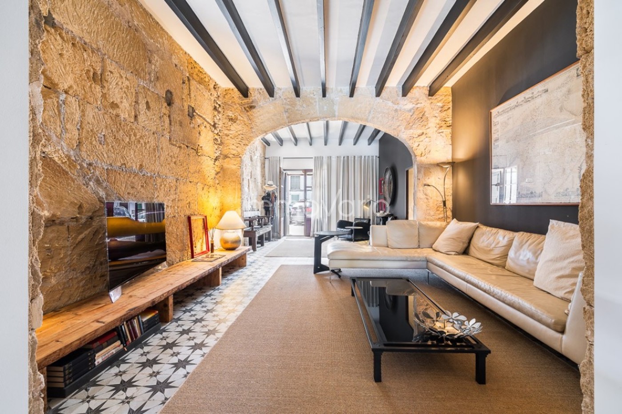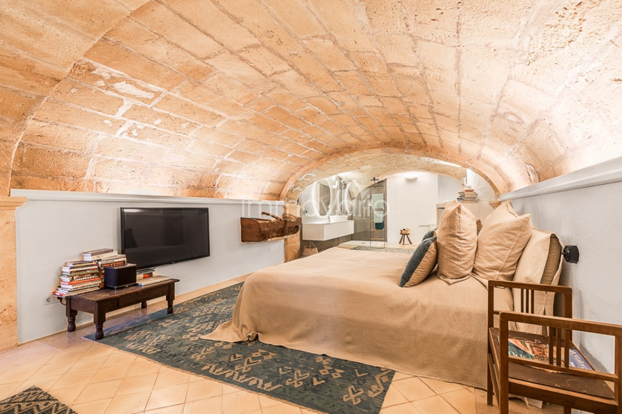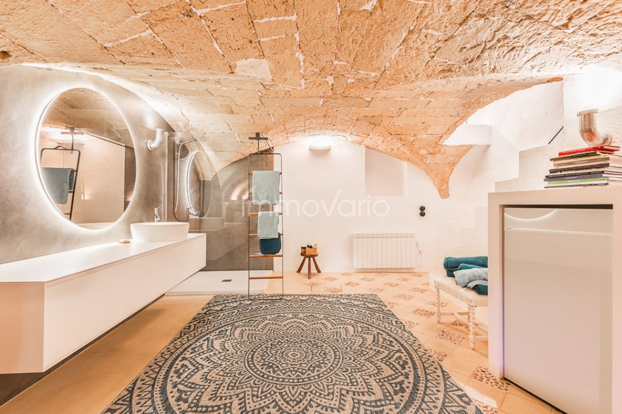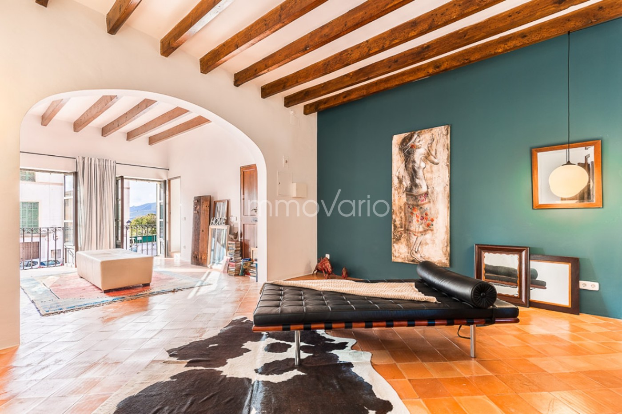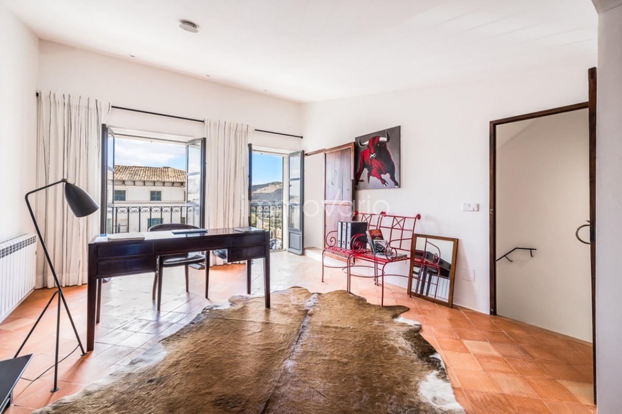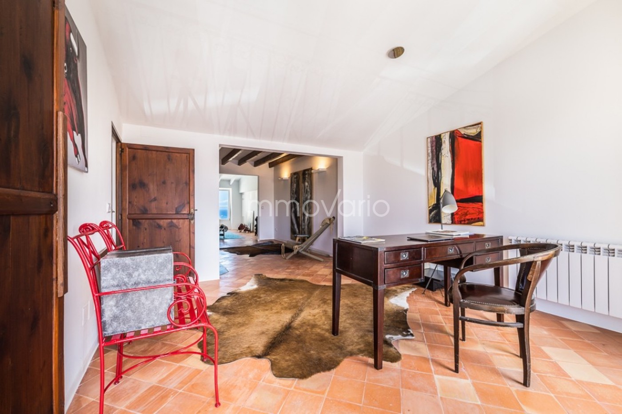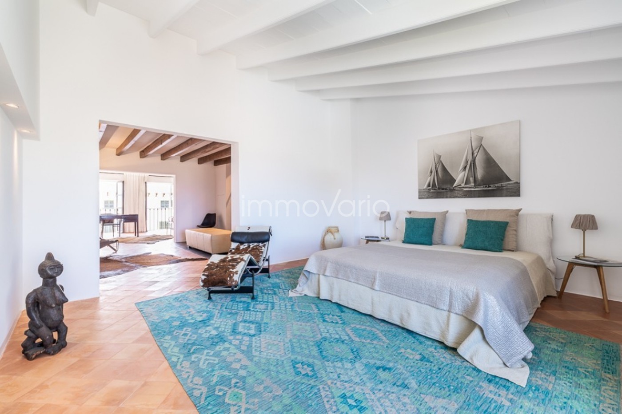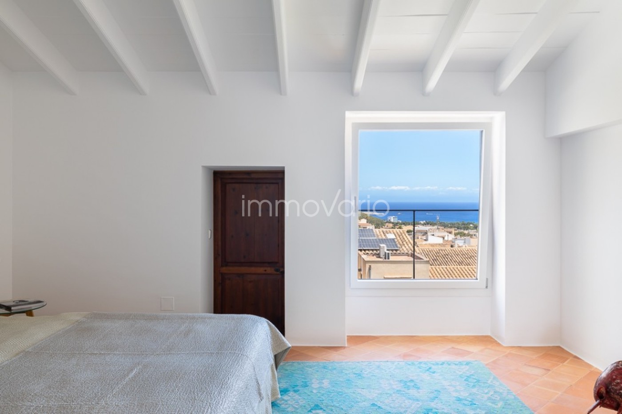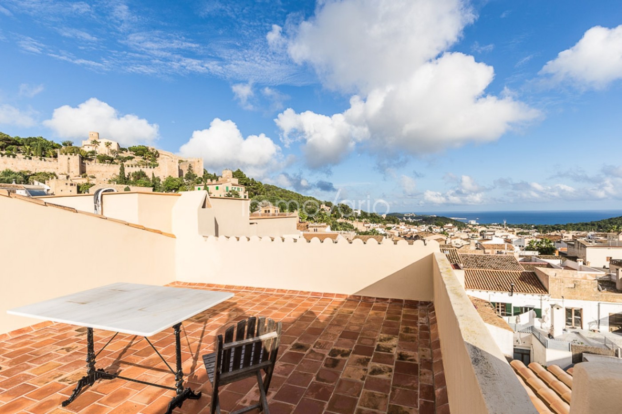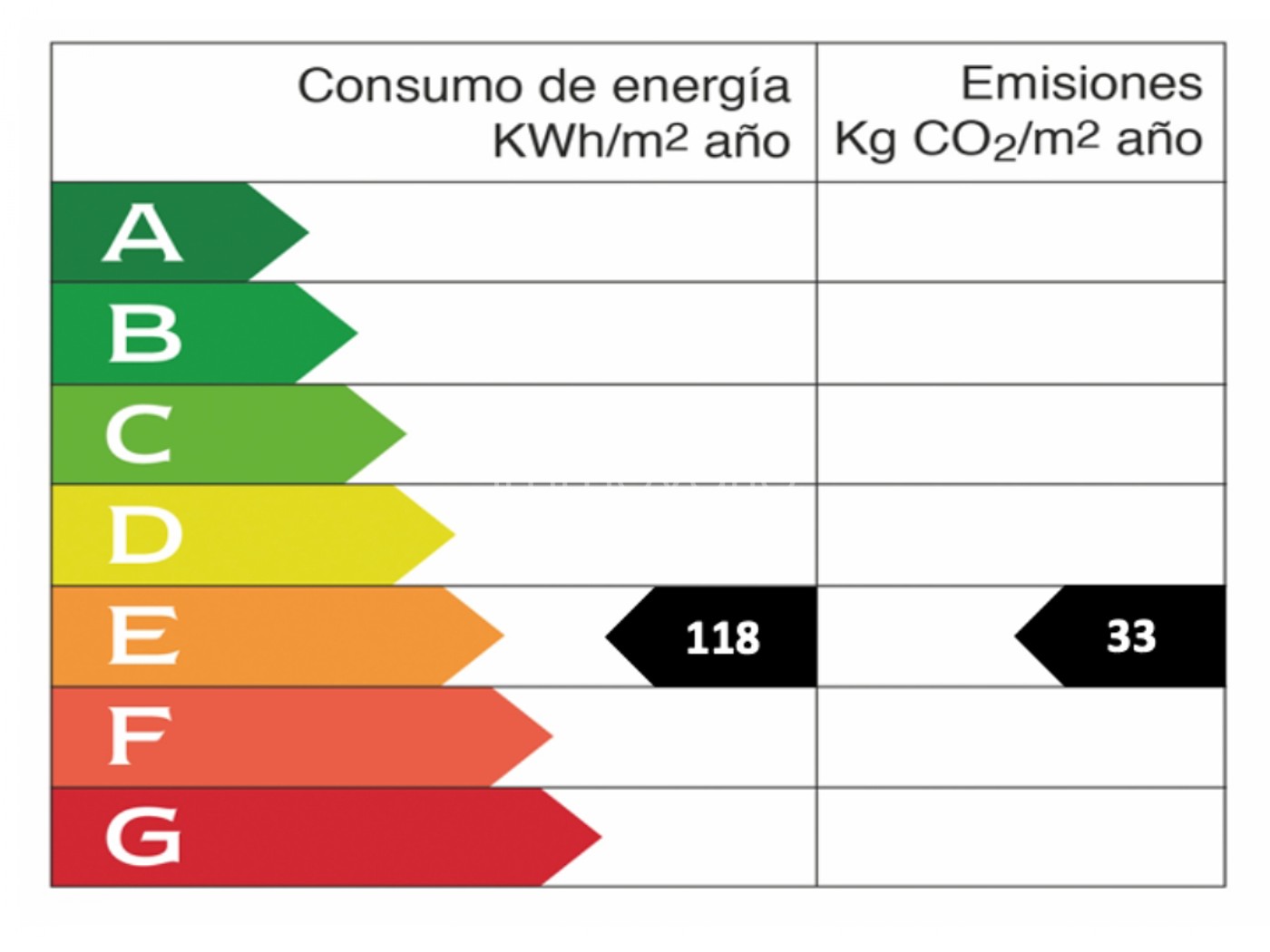This elaborately renovated townhouse from 1925 is located in the heart of Capdepera. With much love, old typical building elements were preserved and refurbished. The foundation walls from the 12th century were uncovered, mares stone arches were conserved and integrated into the living space, the rustic wooden doors were refinished and the traditional terracotta tiled floors were restored to their former glory. All of this was complemented by matching building materials in traditional Mallorcan style and ultra-modern design elements. The living space of a good 330 m² is distributed over four floors with originally two residential units, which are still separately accessible today. On the ground floor is the main flat with entrance hall, living room and flowing transition to the large kitchen with Italian designer fittings in stainless steel by Alpes Inox and Miele appliances. From here you enter the beautiful patio with 5 x 2 m illuminated pool and covered veranda. In a restored cross-vaulted room in the basement is the spacious master bedroom with en suite bathroom. The second living unit is distributed over the two upper floors. On the first floor there is a salon, a bedroom and a bathroom and on the 2nd floor there is the ultimate master bedroom with wardrobe and office on 70m² and the most beautiful sea view over the old town of Capdepera. From the roof terrace above you have a wonderful panoramic view of Capdepera, the castle, the mountains and the sea all the way to Menorca. Features include electric heating, electric fireplace, four hot water boilers, designer bathroom fittings by Hans Grohe and Antonio Lupi, double glazing and dimmable lighting.
Esta casa de pueblo de 1925, elaboradamente reformada, está situada en Capdepera. Con mucho cariño, se conservaron y restauraron antiguos elementos típicos del edificio. Se descubrieron los muros de los cimientos del siglo XII, se conservaron los arcos de piedra de marés y se integraron en el espacio habitable, se renovaron las rústicas puertas de madera y se rehabilitaron los tradicionales suelos de baldosas de terracota. Todo ello se complementó con materiales de construcción a juego de estilo tradicional mallorquín y elementos de diseño ultramodernos. La superficie habitable de unos 330 m² se distribuye en cuatro plantas con originalmente dos unidades residenciales, a las que todavía hoy se puede acceder por separado. En la planta baja se encuentra el piso principal con hall de entrada, sala de estar y transición fluida a la gran cocina con equipamiento de diseño italiano en acero inoxidable de Alpes Inox y electrodomésticos Miele. Desde aquí se accede al hermoso patio con piscina iluminada de 5 x 2 m y porche cubierto. En una sala con bóveda de crucería restaurada del sótano se encuentra el espacioso dormitorio principal con su baño. La segunda vivienda se distribuye en las dos plantas superiores. En la primera planta hay un salón, un dormitorio y un cuarto de baño y en la segunda planta se encuentra el dormitorio principal de 70m² con armario y despacho y las vistas más bonitas al mar sobre el casco antiguo de Capdepera. Desde la terraza de la azotea se tiene una maravillosa vista panorámica de Capdepera, el castillo, las montañas y el mar hasta Menorca. Dispone de calefacción eléctrica, chimenea eléctrica, cuatro calderas de agua caliente, sanitarios de diseño de Hans Grohe y Antonio Lupi, doble acristalamiento e iluminación regulable.
Dieses aufwendig sanierte Stadthaus von 1925 liegt im Herzen von Capdepera. Mit viel Liebe wurden alte typische Bauelemente erhalten und restauriert. Die Grundmauern aus dem 12. Jahrhundert wurden freigelegt, Maressteinbögen konserviert und in den Wohnraum integriert, die rustikalen Holztüren aufgearbeitet und die traditionellen Terracotta-Fliesenböden wieder neu in Szene gesetzt. Dies alles wurde ergänzt durch passende Baustoffe im traditionellen mallorquinischen Stil und durch hochmoderne Designelemente. Die Wohnfläche von gut 330 m² verteilt sich auf vier Etagen mit ursprünglich zwei Wohneinheiten, die auch heute noch separat zugänglich sind. Im Erdgeschoss befindet sich die Hauptwohnung mit Eingangshalle, Wohnzimmer und fließenden Übergang zur großen Küche mit italienischer Designerausstattung in Edelstahl von Alpes Inox und Miele Geräten. Von hier gelangt man in den schönen Patio mit 5 x 2 m großem beleuchteten Pool und überdachter Veranda. In einem restaurierten Kreuzgewölberaum im Souterrain ist das geräumige Master-Schlafzimmer mit Bad. Die zweite Wohneinheit verteilt sich auf die beiden oberen Etagen. Im ersten Obergeschoss befindet sich ein Salon, ein Schlafzimmer und ein Bad und im zweiten Obergeschoss befindet sich auf 70m² der ultimative Masterbedroom mit Schrankraum und Büro und dem schönsten Meerblick über die Altstadt von Capdepera hinweg. Von der darüberliegenden Dachterrasse hat man ebenfalls einen herrlichen Panoramablick auf Capdepera, die Burg, die Berge und das Meer bis nach Menorca. Zur Ausstattung zählen Elektroheizung, elektrischer Kamin, vier Warmwasserboiler Design-Badezimmerausstattung von Hans Grohe und Antonio Lupi, Doppelverglasung und dimmbare Beleuchtung.
... fler >>
