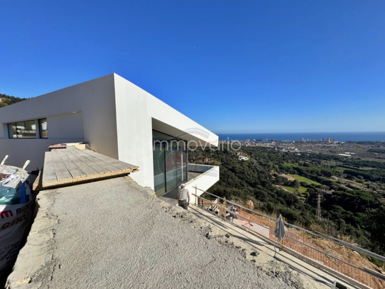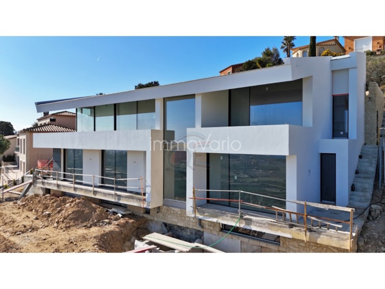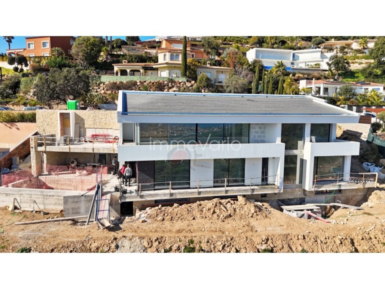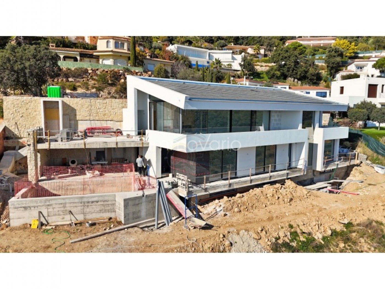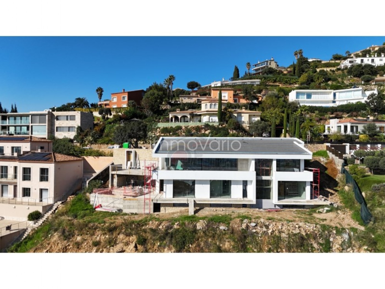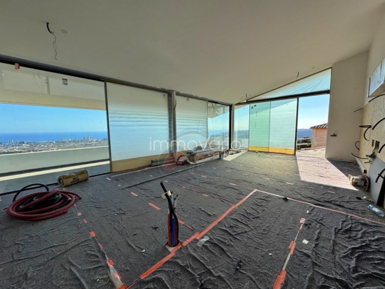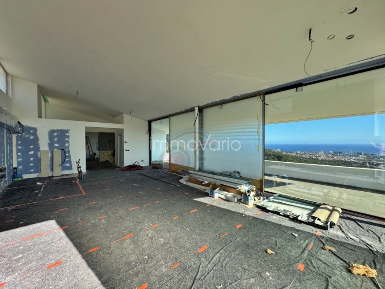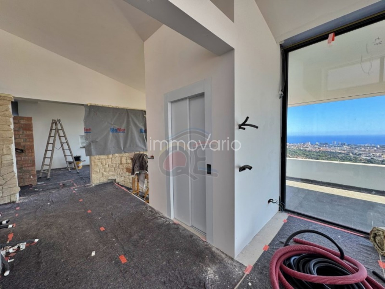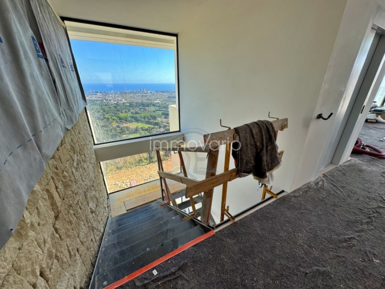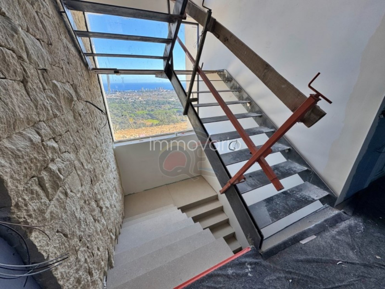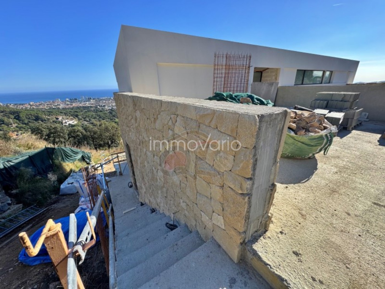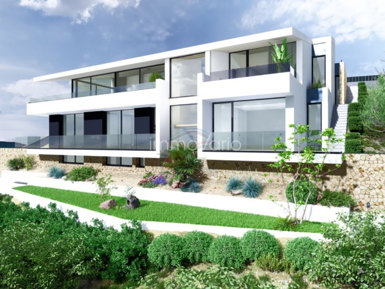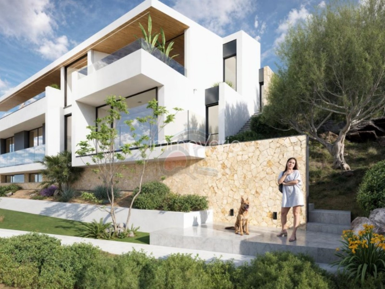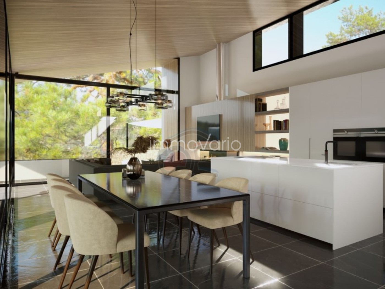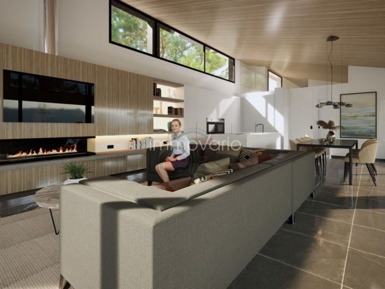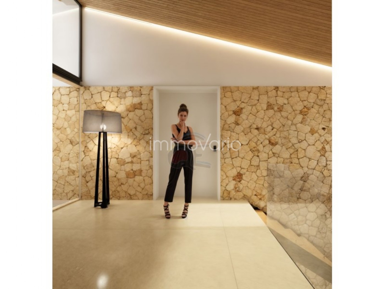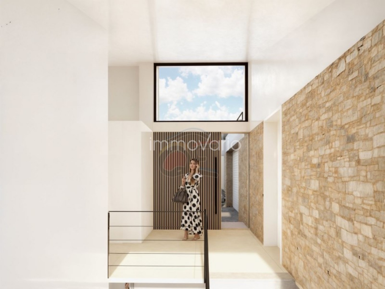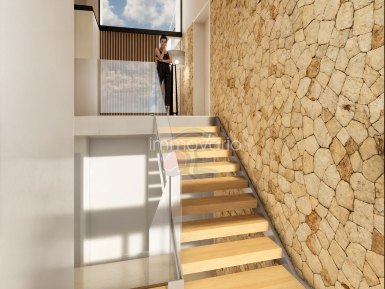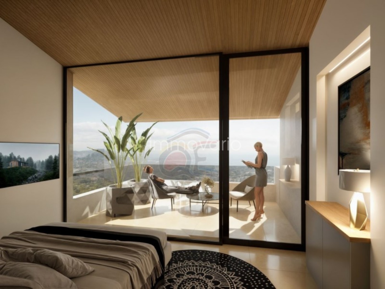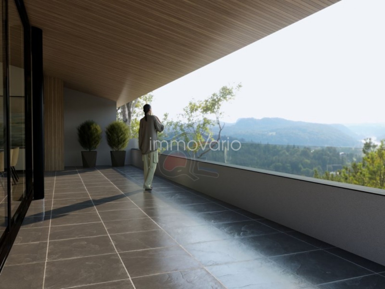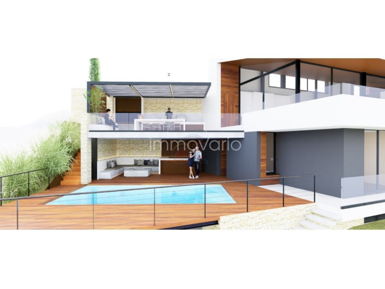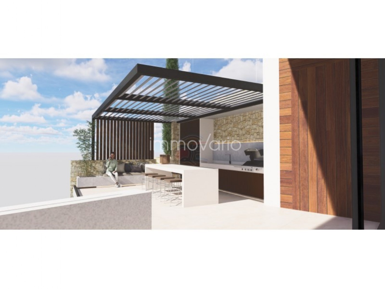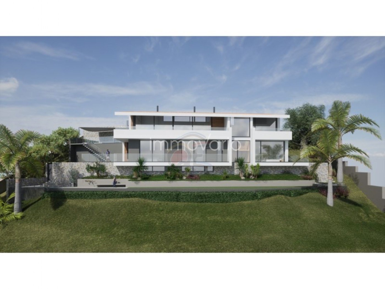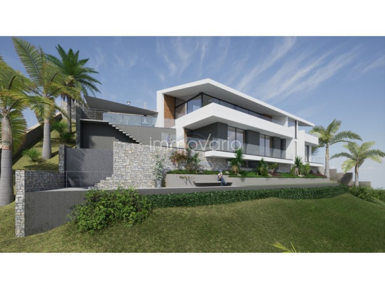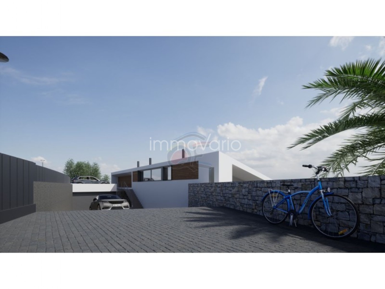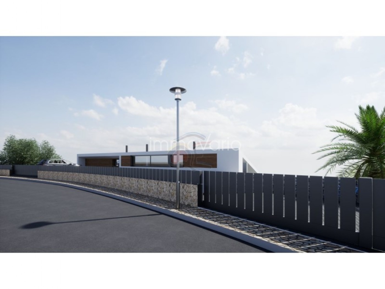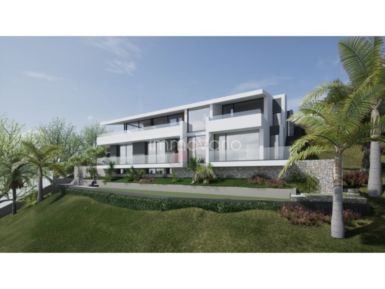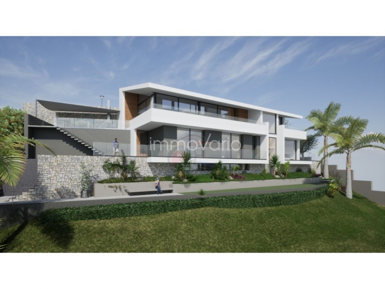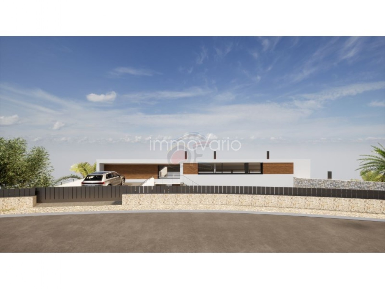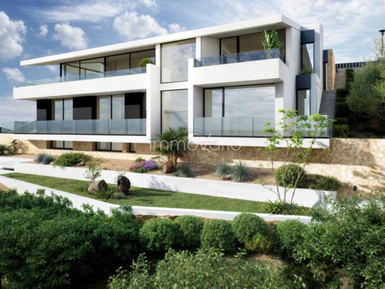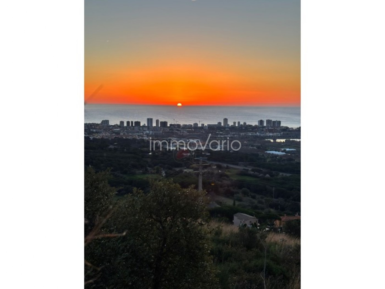This stunning new home is located on a generously sized plot spread across three levels, offering incredible sea and mountain views. Positioned just 4 km from the coast, it provides easy access to the beach and the delightful Mediterranean climate. The exclusive neighborhood, composed of high-end properties, ensures peace, privacy, and a tranquil living environment.
The property features three entrances: two for vehicles and one pedestrian entrance. On the right side of the property, facing the sea, you'll find the water and electricity meters. An access ramp leads from the street to the garage and the house, with planters on the left and stairs on the right, beautifully illuminated on the façade. Flooring options can be chosen by the buyer, offering a personalized touch.
The grand entrance door is approximately meters wide, opening into a welcoming hallway. A convenient courtesy toilet is located opposite the lift. The open-plan living room, dining room, and kitchen (with a cozy fireplace) are designed for comfort and socializing, with direct access to a spacious terrace. The luxurious master bedroom features an en-suite bathroom and its own private terrace. Outside, the kitchen leads to a BBQ area, perfect for outdoor dining, alongside sofas and a summer kitchen. The garage accommodates two cars and includes a back door that leads to the garden.
On the intermediate level, three generously sized bedrooms, each with en-suite bathrooms, offer privacy and comfort. A technical room houses aerothermal systems and other utilities. A beautiful terrace surrounds the swimming pool, with a wooden deck approximately meters wide. The pool area is complemented by a cocktail area, ideal for relaxation and entertaining. A small storage room is available for gas and other supplies.
The basement level includes two versatile multi-purpose rooms, offering ample space for entertainment, storage, or home office use, along with a full bathroom.
The total built area of the house is 445 m², set on a 1,187 m² plot. Integrated air conditioning and aerothermal underfloor heating ensure comfort year-round. Solar panels contribute to energy efficiency and sustainability. Exterior parking above the garage for two additional cars. The property will be completed by end 2025. Large windows with thermal solar control glass enhance natural light while ensuring energy efficiency.
This exquisite home represents the perfect blend of modern design, luxury, and functionality, offering an exceptional lifestyle with breathtaking views in an exclusive location.
#ref:1540 CSE
Dit prachtige nieuwbouw huis is gelegen op een rum perceel verspreid over drie niveaus en biedt een indrukwekkend uitzicht op de zee en bergen.
Het ligt op slechts 4 km van de kust, waardoor je gemakkelijk toegang hebt tot het strand en de aangename Mediterraanse kust. De exclusieve buurt, bestaande uit luxe woningen, garandeert rust, privacy en een vredige woonomgeving.
Het pand beschikt over drie ingangen: twee voor voertuigen en een voor voetgangers. Aan de rechterkant van het pand, met uitzicht op de zee, bevinden zich de water- en elektriciteitsmeters. Een oprijlaan leidt vanaf de straat naar de garage en het huis, met plantenbakken aan de linkerzijde en trappen aan de rechterkant, die mooi verlicht zijn aan de gevel. De vloeren kunnen door de koper worden gekozen, wat zorgt voor een persoonlijke touch.
De grote voordeur is ongeveer 1,5 meter breed en opent naar een uitnodigende hal. Een handige gasten-wc bevindt zich tegenover de lift. De open woon- en eetkamer, evenals de keuken (met een gezellige open haard), zijn ontworpen voor comfort en gezelligheid, met directe toegang tot een ruim terras. De luxe master bedroom beschikt over een en-suite badkamer en een eigen privéterras. Buiten leidt de keuken naar een barbecuegebied, perfect voor buiten dineren, naast sofa's en een zomerkeuken. De garage biedt ruimte voor twee auto's en heeft een achterdeur die naar de tuin leidt.
Op het tussenliggende niveau bevinden zich drie ruime slaapkamers, elk met een en-suite badkamer, die privacy en comfort bieden. Een technische ruimte herbergt de aerothermische systemen en andere installaties. Een prachtig terras omringt het zwembad, met een houten vloer van ongeveer 1,2 meter breed. Het zwembad wordt aangevuld met een cocktailgedeelte, ideaal voor ontspanning en vermaak. Er is een kleine opslagruimte beschikbaar voor gas en andere benodigdheden.
De kelder biedt twee veelzijdige multifunctionele kamers, die voldoende ruimte bieden voor entertainment, opslag of een thuiskantoor, samen met een volledige badkamer.
Het totale woonoppervlak van het huis is 445 m², op een perceel van m². Geïntegreerde airconditioning en aerothermische vloerverwarming zorgen voor comfort gedurende het hele jaar. Zonnepanelen dragen bij aan energie-efficiëntie en duurzaamheid. Buiten parkeren is mogelijk voor twee extra auto's boven de garage. De oplevering van het pand is gepland voor maart 2025. Grote ramen met thermisch zonnewerende beglazing zorgen voor veel natuurlijk licht en energie-efficiëntie.
Dit exlusieve huis biedt de perfecte combinatie van modern ontwerp, luxe en functionaliteit, met een uitzonderlijke levensstijl en adembenemende uitzichten op een top locatie.
#ref:1540 CSE
Esta impresionante casa de obra nueva está ubicada en una amplia parcela distribuida en tres niveles, y ofrece vistas espectaculares al mar y a la montaña. Se encuentra a solo 4 km de la costa, lo que permite disfrutar de la playa y del agradable clima mediterráneo. El vecindario exclusivo, compuesto por propiedades de alto standing, garantiza tranquilidad, privacidad y un entorno de vida apacible.
La propiedad cuenta con tres accesos: dos para vehículos y uno peatonal. En el lado derecho de la propiedad, mirando al mar, se encuentran los contadores de agua y electricidad. Una rampa de acceso conecta la calle con el garaje y la casa, con maceteros a la izquierda y escaleras a la derecha, iluminadas de forma atractiva en la fachada. El tipo de suelo se podrá elegir por parte del comprador, ofreciendo un toque personalizado.
La gran puerta de entrada tiene aproximadamente 1,5 metros de ancho y da acceso a un recibidor. Un práctico aseo de cortesía se encuentra frente al ascensor. El salón-comedor-cocina, con chimenea (ubicada a la derecha al ingresar), está diseñado para el confort y la socialización, con acceso directo a una amplia terraza. El lujoso dormitorio principal dispone de un baño en suite y su propia terraza privada. En el exterior, la cocina da a un área de barbacoa, perfecta para comer al aire libre, junto con sofás y una cocina de verano. El garaje tiene capacidad para dos coches y cuenta con una puerta trasera que lleva al jardín.
En el nivel intermedio, hay tres dormitorios de generoso tamaño, cada uno con baño en suite, ofreciendo privacidad y confort. Una sala técnica alberga los sistemas aerotérmicos y otros servicios. Una hermosa terraza rodea la piscina, con una tarima de madera de aproximadamente 1,2 metros de ancho. El área de la piscina está complementada con una zona de cócteles, ideal para relajarse y entretenerse. Hay un pequeño trastero disponible para gas y otros suministros.
El sótano incluye dos amplias salas multifuncionales, que ofrecen espacio para entretenimiento, almacenamiento o una oficina en casa, junto con un baño completo.
La superficie total construida de la casa es de 445 m², sobre una parcela de m². La climatización integrada por aire acondicionado y calefacción por suelo radiante aerotérmico asegura el confort durante todo el año. Los paneles solares contribuyen a la eficiencia energética y la sostenibilidad. Estacionamiento exterior sobre el garaje para dos coches adicionales. La finalización de la propiedad está prevista para marzo de 2025. Las grandes ventanas con vidrio de control solar térmico proporcionan mucha luz natural y eficiencia energética.
Esta exquisita casa representa la combinación perfecta de diseño moderno, lujo y funcionalidad, ofreciendo un estilo de vida excepcional con vistas impresionantes en una ubicación exclusiva.
#ref:1540 CSE
Cette magnifique maison neuve est située sur un terrain spacieux réparti sur trois niveaux, offrant des vues spectaculaires sur la mer et la montagne. Elle se trouve à seulement 4 km de la côte, permettant de profiter de la plage et du climat méditerranéen agréable. Le quartier exclusif, composé de propriétés haut de gamme, garantit calme, confidentialité et un cadre de vie paisible.
La propriété dispose de trois accès : deux pour les véhicules et un piéton. Du côté droit de la propriété, face à la mer, se trouvent les compteurs d'eau et d'électricité. Une rampe d'accès relie la rue au garage et à la maison, avec des jardinières à gauche et des escaliers à droite, joliment éclairées sur la façade. Le type de revêtement de sol peut être choisi par l'acheteur, offrant ainsi une touche personnalisée.
La grande porte d'entrée mesure environ 1,5 mètre de large et mène à un hall d'entrée. Un toilettes invités se trouve en face de l'ascenseur. Le salon/salle à manger/cuisine, avec cheminée (sur la droite en entrant), est conçu pour le confort et la convivialité, avec un accès direct à une grande terrasse. La chambre principale dispose d'une salle de bain en suite et de sa propre terrasse privée. À l'extérieur, la cuisine mène à un espace barbecue, idéal pour les repas en plein air, accompagné de canapés et d'une cuisine d'été. Le garage peut accueillir deux voitures et dispose d'une porte arrière donnant sur le jardin.
Au niveau intermédiaire, se trouvent trois chambres spacieuses, chacune avec salle de bain en suite, offrant intimité et confort. Une salle technique abrite les systèmes aérothermiques et autres installations. Une belle terrasse entoure la piscine, avec un revêtement en bois d'environ 1,2 mètre de large. L'espace piscine est complété par un coin cocktail, idéal pour se détendre et recevoir. Un petit local de stockage est disponible pour le gaz et autres fournitures.
Le sous-sol comprend deux grandes pièces polyvalentes, offrant de l'espace pour le divertissement, le stockage ou un bureau à domicile, ainsi qu'une salle de bain complète.
La superficie totale construite de la maison est de 445 m², sur un terrain de 1 187 m². La climatisation intégrée et le chauffage au sol aérothermique garantissent un confort optimal tout au long de l'année. Les panneaux solaires contribuent à l'efficacité énergétique et à la durabilité. Un stationnement extérieur est prévu au-dessus du garage pour deux voitures supplémentaires. La fin des travaux est prévue pour mars 2025. Les grandes fenêtres avec vitrage thermique et solaire garantissent une lumière naturelle abondante et une efficacité énergétique optimale.
Cette maison exquise représente le parfait mélange de design moderne, de luxe et de fonctionnalité, offrant un style de vie exceptionnel avec des vues à couper le souffle dans un emplacement exclusif.
#ref:1540 CSE
Stellen Sie sich Ihre Zukunft in Castell-Platja d'Aro vor, mit spektakulärem Blick auf das Meer und die Costa Brava.
Diese im Bau befindliche Luxusresidenz, deren Fertigstellung für Anfang 2025 geplant ist, bietet ein modernes Design, nutzt natürliches Licht mit großen Fenstern und Blick auf das Meer und die Berge, Luftwärmeheizung, eine voll ausgestattete Küche, einen großen Swimmingpool (und die Möglichkeit von A zweite).
Die Konstruktion erfolgt unter Verwendung hochwertiger Materialien und weist zudem ein sehr modernes, praktisches und komfortables Design auf. Isolierglas mit Sonnenschutz, um zu verhindern, dass die Sonne im Sommer in das Haus eindringt, im Winter jedoch nicht.
Die Aufteilung ist auf maximalen Komfort und Luxus ausgelegt, mit einem vielseitigen Keller, der als Wellnessbereich oder Studio für das Hauspersonal genutzt werden kann, und geräumigen Zimmern, die alle Meerblick haben.
Lassen Sie sich die Gelegenheit nicht entgehen, sich in diesem attraktiven Zuhause wie zu Hause zu fühlen!
Kontaktieren Sie uns für weitere Details.
#ref:1540 CSE
Imagina el teu futur a Castell-Platja d'Aro, amb unes vistes espectaculars del mar i la Costa Brava.
Aquesta residència de luxe en construcció, amb finalització prevista per a principis de 2025, ofereix un disseny modern, aprofitant la llum natural amb grans finestrals i les vistes al mar i la muntanya, calefacció mitjançant aerotèrmia, cuina completament equipada, gran piscina (i possibilitat de una segona).
La construcció es fa amb la utilització de materials d'altes qualitats, ia més té un disseny molt modern, pràctic i còmode. Vidre terme amb control solar per evitar que el sol penetri a l'habitatge a l'estiu però que entri a la casa a l'hivern.
La distribució està pensada per gaudir del màxim confort i luxe, amb un soterrani versàtil que pot ser zona wellness com un estudi per al personal de la casa i habitacions espaioses ia més totes elles amb vistes al mar,
No perdi l'oportunitat de sentir-te a casa en aquest habitatge atractiu!
Contacti'ns per a més detalls.
#ref:1540 CSE
This stunning new home is located on a generously sized plot spread across three levels, offering incredible sea and mountain views. Positioned just 4 km from the coast, it provides easy access to the beach and the delightful Mediterranean climate. The exclusive neighborhood, composed of high-end properties, ensures peace, privacy, and a tranquil living environment.
The property features three entrances: two for vehicles and one pedestrian entrance. On the right side of the property, facing the sea, you'll find the water and electricity meters. An access ramp leads from the street to the garage and the house, with planters on the left and stairs on the right, beautifully illuminated on the façade. Flooring options can be chosen by the buyer, offering a personalized touch.
The grand entrance door is approximately meters wide, opening into a welcoming hallway. A convenient courtesy toilet is located opposite the lift. The open-plan living room, dining room, and kitchen (with a cozy fireplace) are designed for comfort and socializing, with direct access to a spacious terrace. The luxurious master bedroom features an en-suite bathroom and its own private terrace. Outside, the kitchen leads to a BBQ area, perfect for outdoor dining, alongside sofas and a summer kitchen. The garage accommodates two cars and includes a back door that leads to the garden.
On the intermediate level, three generously sized bedrooms, each with en-suite bathrooms, offer privacy and comfort. A technical room houses aerothermal systems and other utilities. A beautiful terrace surrounds the swimming pool, with a wooden deck approximately meters wide. The pool area is complemented by a cocktail area, ideal for relaxation and entertaining. A small storage room is available for gas and other supplies.
The basement level includes two versatile multi-purpose rooms, offering ample space for entertainment, storage, or home office use, along with a full bathroom.
The total built area of the house is 445 m², set on a 1,187 m² plot. Integrated air conditioning and aerothermal underfloor heating ensure comfort year-round. Solar panels contribute to energy efficiency and sustainability. Exterior parking above the garage for two additional cars. The property will be completed by end 2025. Large windows with thermal solar control glass enhance natural light while ensuring energy efficiency.
This exquisite home represents the perfect blend of modern design, luxury, and functionality, offering an exceptional lifestyle with breathtaking views in an exclusive location.
#ref:1540 CSE
... fler >>
