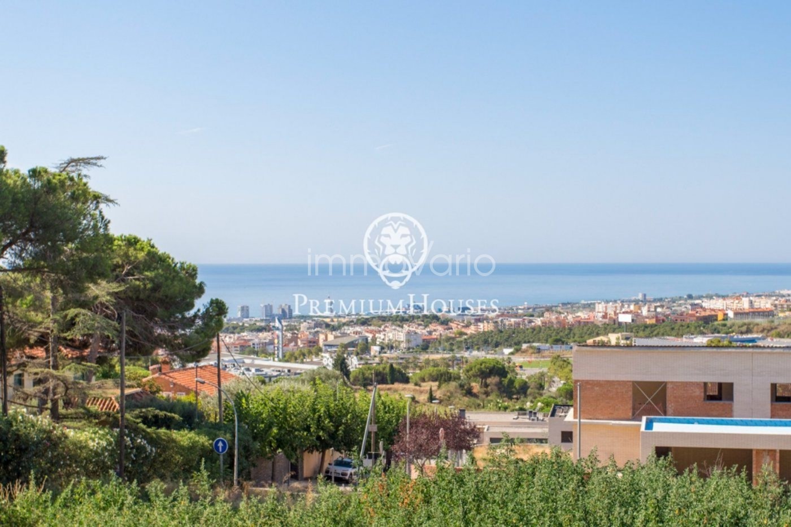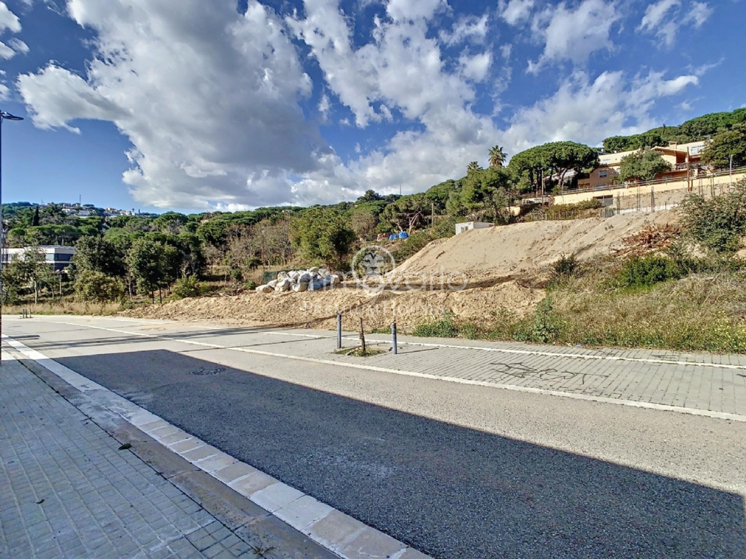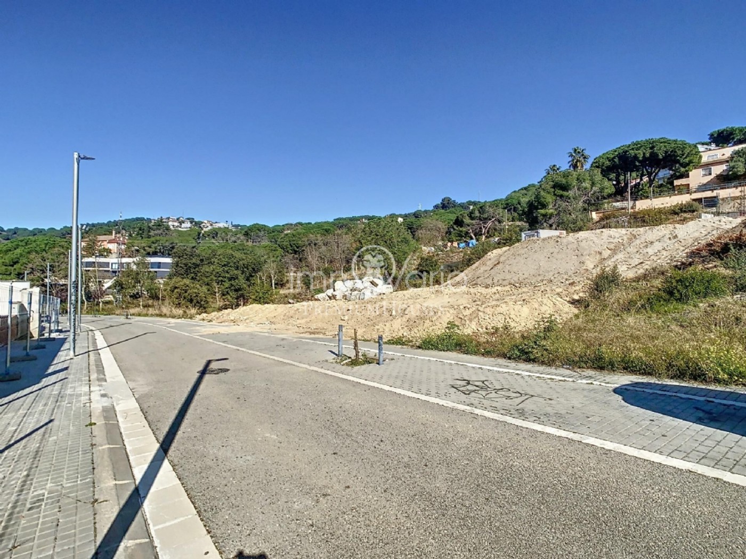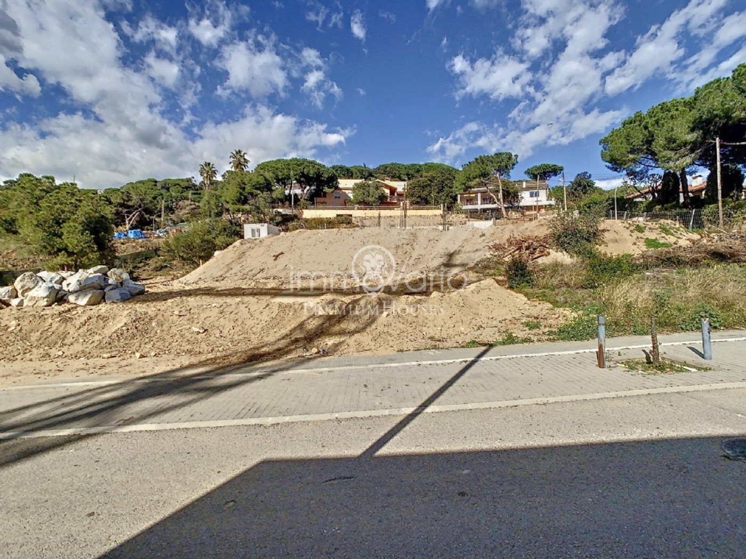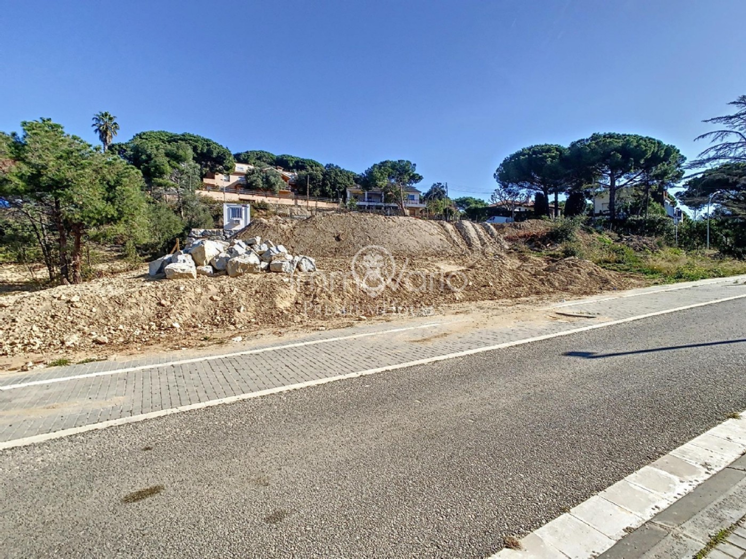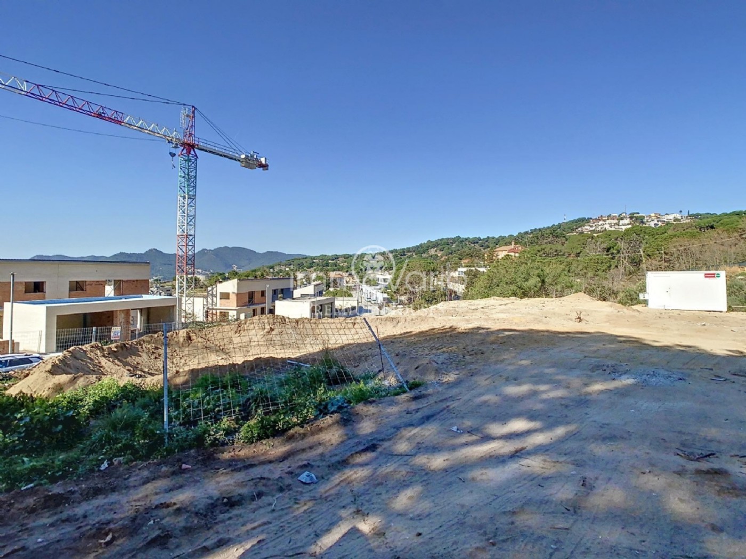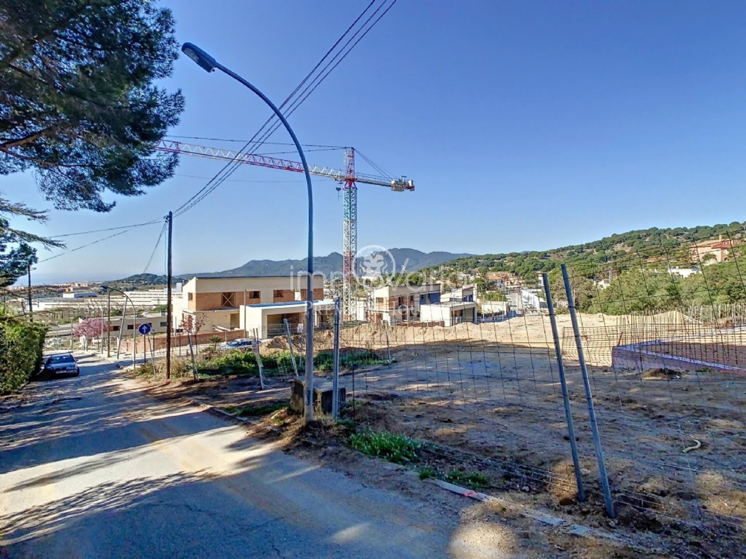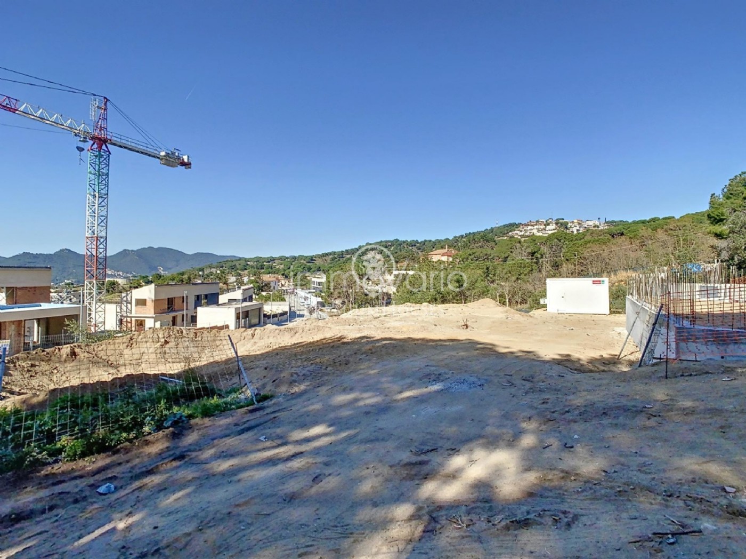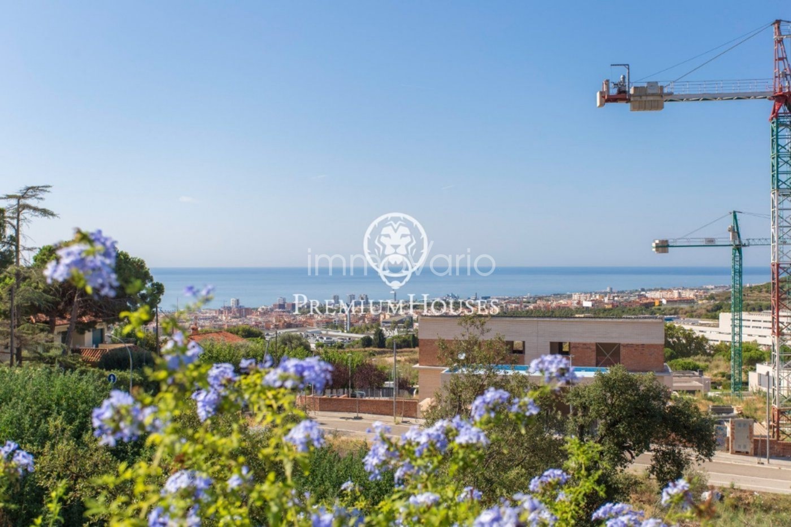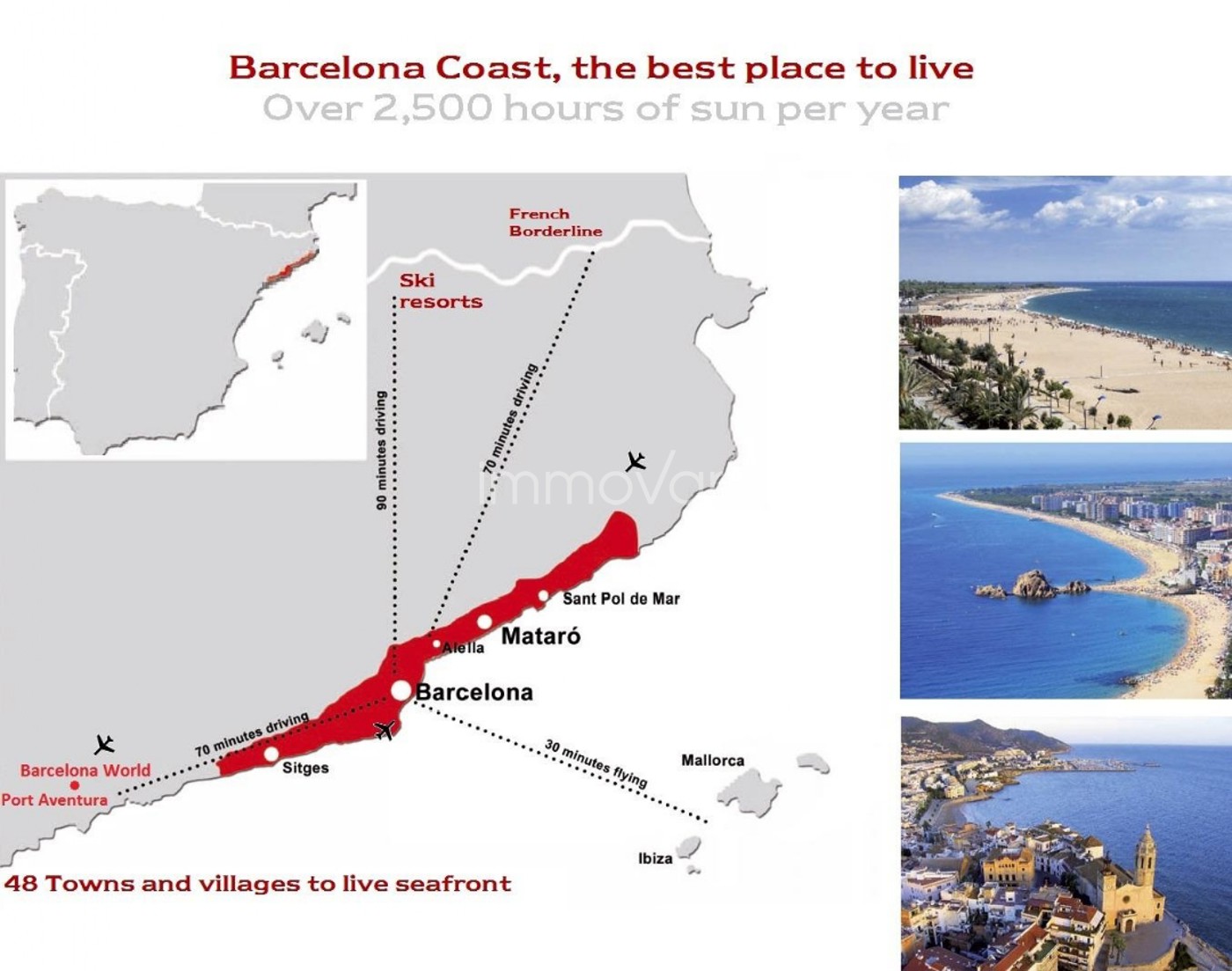The plot of surface is m2 - front 20m2 - back 30m2. . (Minimum plot 800 m2).. --. Urban classification: urban residential land suitable for constructing a single-family house.. --. Net occupation coefficients: . m2 ceiling/m2 of land. . Maximum plot occupancy 30%. . Ground floor + 1 (+ basement).. 15% garage access ramp.. Separation from the road 5m2 Lateral: 3m; Depth: 3m.. Maximum height allowed 7m.. --. Outbuildings of 5% of the occupation are allowed. Maximum height .. --. Uses: Single-family dwelling compatible with sports use.. Complete town planning information is available..
Parcela de superficie 1000 m2 - frente de 20m2 - fondo 30m2 . ( Parcela mínima 800 m2) . . Clasificación urbanística: suelo urbano residencial apto para una edificación de casa unifamiliar . --. Coeficientes de ocupación neto : . 0,44 m2 de techo/m2 de suelo . Ocupación máxima de la parcela 30% . Planta baja + 1 (+ sótano). 15% rampa acceso garaje . --. Separación del vial 5m2 Lateral: 3m; Fondo: 3m. --. Altura máxima permitida 7m. --. Se admiten construcciones anexas del 5% de la ocupación. Altura máxima 3,3m. --. Usos: Vivienda unifamiliar compatible con uso deportivo . . Información urbanística completa a disposición..
Surface du terrain m2 - avant de 20m2 - arrière 30m2. (Parcelle minimale 800 m2). --. Classification urbaine: terrain urbain résidentiel convenant à la construction d'une maison individuelle.. --. Coefficient d'occupation net :. 0,44 m2 plafond/m2 de sol.. Occupation maximale de la parcelle 30%.. Rez-de-chaussée + 1 (+ sous-sol).. Rampe d'accès au garage de 15 %.. Séparation de route 5m2 Latéral : 3m ; Profondeur : 3m.. Hauteur maximale autorisée 7m.. --. Les constructions attenantes de 5% de l'occupation sont autorisées. Hauteur maximale 3,3 m.. --. Usages : Maison individuelle compatible avec un usage sportif.. Informations complètes urbaines disponibles..
Flächengrundstück 1000 m2 - Vorderseite 20m2 - Rückseite 30m2. (Mindestgrundstück 800 m2). --. Urbane Einstufung: städtisches Wohngrundstück, geeignet für den Bau eines Einfamilienhauses. . --. Nettobelegungsfaktoren:. 0,44 m2 Decke/m2 Boden.. Maximale Belegung des Grundstücks 30%.. Erdgeschoss + 1 (+ Keller).. 15 % Garagenzufahrtsrampe.. Straßentrennung 5m2 Seitlich: 3m; Tiefe: 3m.. Maximal zulässige Höhe 7m.. Anbauten von 5 % der Belegung sind erlaubt. Maximale Höhe 3,3 m.. --. Verwendung: Sporttaugliches Einfamilienhaus.. Vollständige Stadtinformationen verfügbar..
