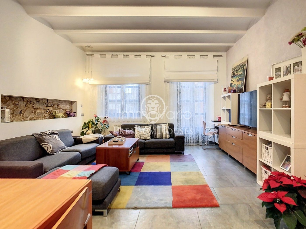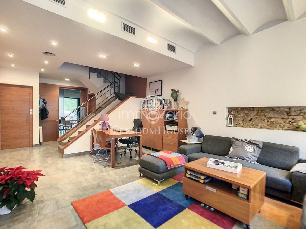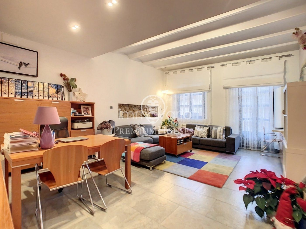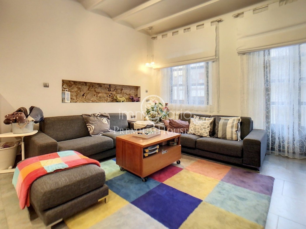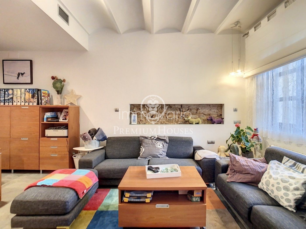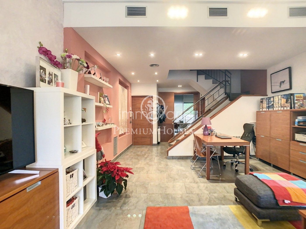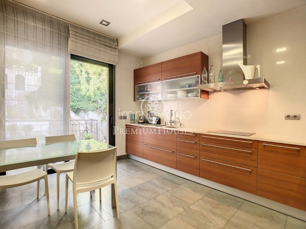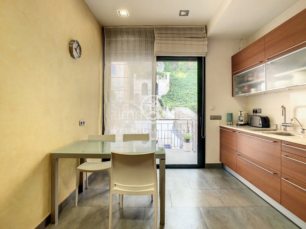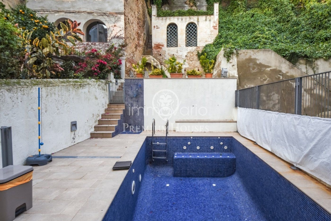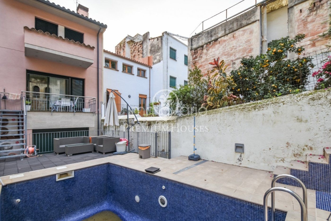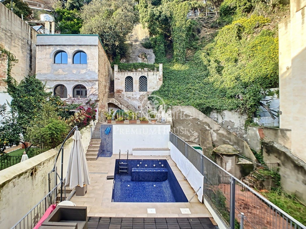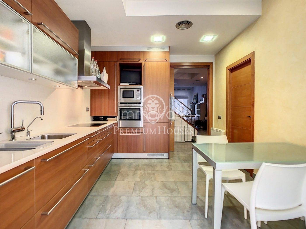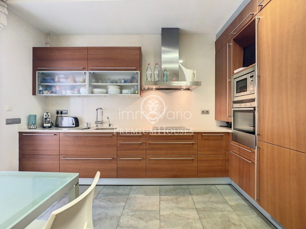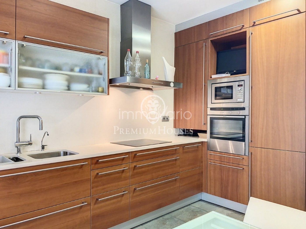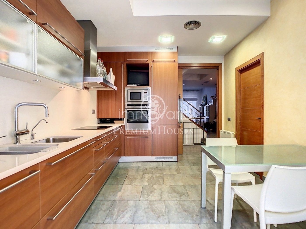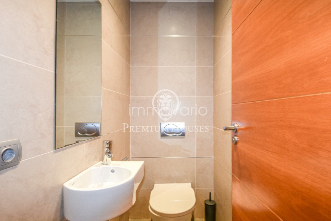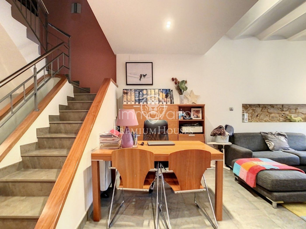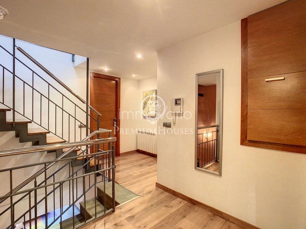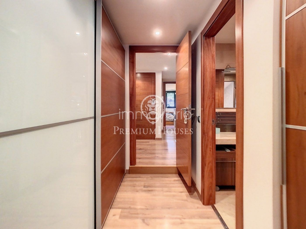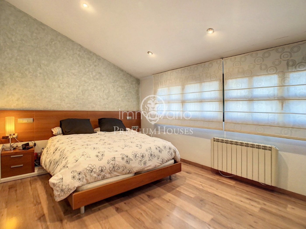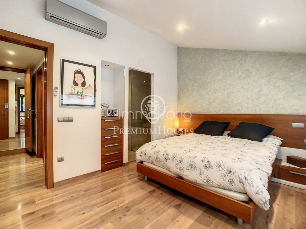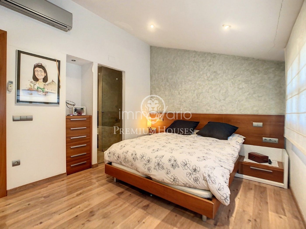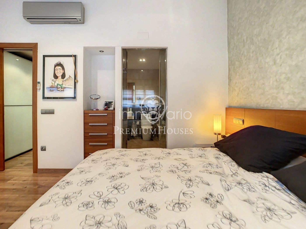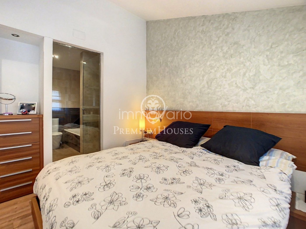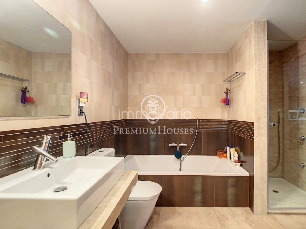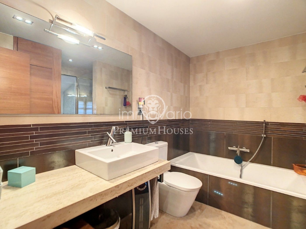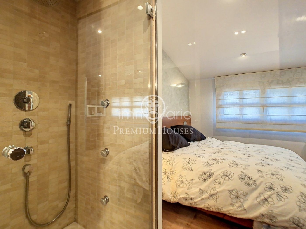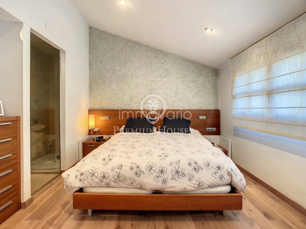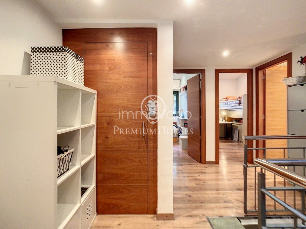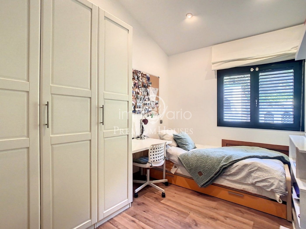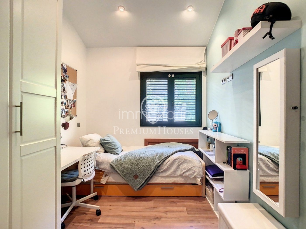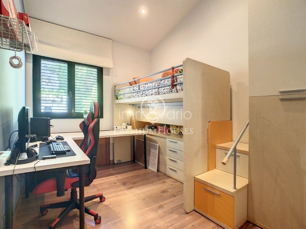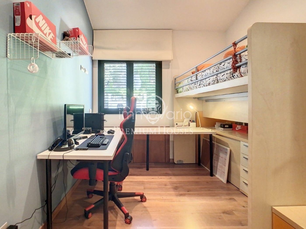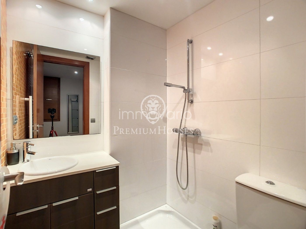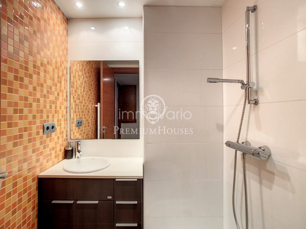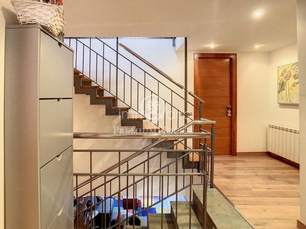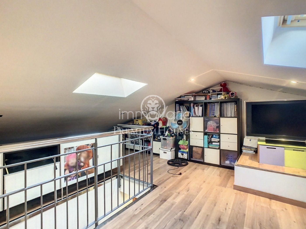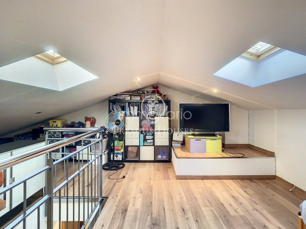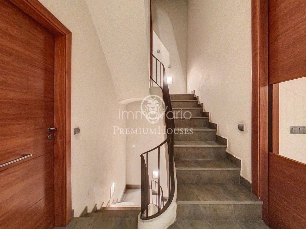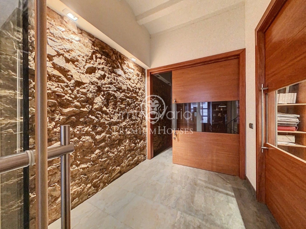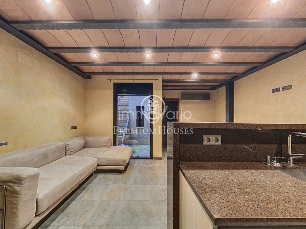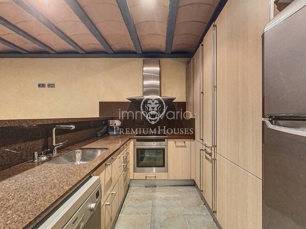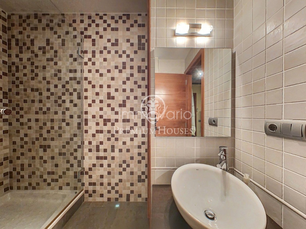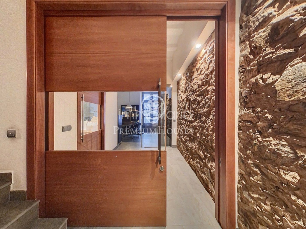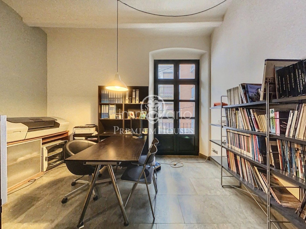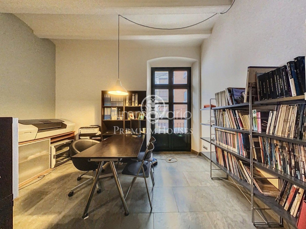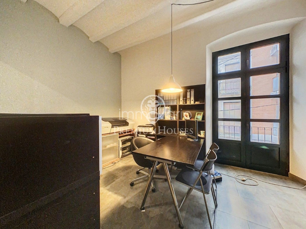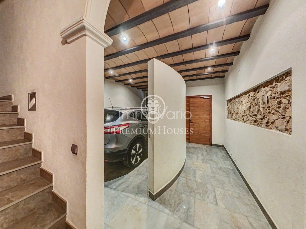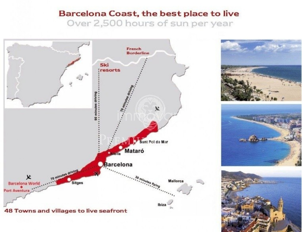Located in Blanes, the first municipality on the Costa Brava. It is considered a seaside town of inspiration for artists, a romantic and flowery town, a town of fireworks and festivals, of sport and services. A unique showcase of products from the sea and the land that welcomes us all year round. . This is a spectacular renovated town house in an excellent location. Situated in a quiet area in the centre of Blanes, on the second line of the coast and close to the main services and shops. . It was built in 1936 and renovated in 2005. Set on a plot of 221 m2 of which 360 m2 are built. Divided into four independent floors and one under roof, which are accessed by means of a lift or by the main staircase. . On the ground floor there is a large hall that leads to a garage with parking space for one car and an independent flat. It consists of a living-dining room with open plan kitchen, direct access to the swimming pool area which communicates with a double bedroom and a complete bathroom with shower. In the living room there is a pre-installation for a fireplace. . The first floor is ideal for business use. There are two offices which are complemented by a waiting room and a large work area with a toilet. . The first floor is the living area. It consists of a living-dining room of 35 m2, a guest toilet, a laundry area and an independent kitchen with an office that communicates with a terrace with direct access to the garden and the swimming pool. . On the fourth floor are the bedrooms. There are two double bedrooms, a bathroom with shower and a double bedroom in suite with bathtub and hydro-massage shower. Finally, there is a large room on the lower deck.. . With top quality finishes, aluminium frames with wooden interiors, porcelain stoneware and parquet floors, electric and ducted heating, and pre-installation of air conditioning. . The arrival to Blanes is easy and comfortable thanks to its good communication by roads, motorway, bus or train. It is 70 km from Barcelona and 40 km from Girona.. . .
Situada en Blanes, primer municipio de la Costa Brava. Se considera una villa marinera de inspiración de artistas, ciudad romántica y floreada, de fuegos y fiestas, de deporte y servicios. Un escaparate único de productos del mar y la tierra que nos da la bienvenida durante todo el año. . Se trata de una espectacular casa de pueblo reformada que goza de una excelente ubicación. Situada en una zona tranquila del centro de Blanes, en segunda línea de la costa y cerca de los principales servicios y comercios. . Fue construida en el año 1936 y reformada en el 2005. Asentada en una parcela de 221 m2 de los cuales 360 m2 son construidos. Dividida en cuatro plantas independientes y un bajo cubierto, a las que se accede mediante un ascensor o por la escalera principal. . En la planta baja se encuentra un amplio hall que distribuye un garaje con capacidad para estacionar un coche y un apartamento independiente. Compuesto por un salón comedor con cocina americana, salida directa a la zona de la piscina que comunica con una habitación doble y un baño completo con ducha. En el salón existe una preinstalación para una chimenea. . La primera planta es ideal para destinarla a negocio. Existen dos despachos que se complementan con una sala de espera y una amplia zona de trabajo con un aseo. . La segunda planta presenta la vivienda. Compuesta por un salón comedor de 35 m2, un aseo de cortesía, zona para la lavandería y una cocina independiente tipo office que comunica con una terraza con acceso directo al jardín y a la piscina. . En la cuarta planta se encuentran los dormitorios. Dispone de dos habitaciones dobles, un baño con ducha y una habitación doble en suite con bañera y ducha de hidromasaje. Por último, el bajo cubierto dispone de una amplia habitación. . Con acabados de primera calidad, cerramientos de aluminio con interiores en madera, suelos de gres porcelánico y parquet, calefacción eléctrica y por conductos, y preinstalación de aire acondicionado. . La llegada a Blanes resulta fácil y cómoda gracias a su buena comunicación por carreteras, autopista, bus o tren. Se encuentra a 70 km de Barcelona y a 40 km de Girona..
Maison située à Blanes, première commune de la Costa Brava considérée comme une ville balnéaire d'inspiration pour les artistes, une ville romantique et fleurie, de feux et de fêtes, de sports et de services. Une vitrine unique de produits de la mer et du terroir qui nous accueille tout au long de l'année.. Cette spectaculaire maison de ville rénovée bénéficie d'un excellent emplacement, située dans un quartier calme du centre de Blanes, en deuxième ligne de côte, à proximité des principales commodités et commerces.. Construite en 1936 et rénovée en 2005 elle se trouve sur un terrain de 221 m2 dont 360 m2 sont construits. Distribuée sur 4 étages indépendants et un étage inférieur couvert auxquels on accède par un ascenseur ou par l'escalier principal.. Au rez-de-chaussée nous trouvons un hall spacieux distribuant un garage pour 1 voiture et un appartement indépendant composé d'un salon/salle à manger avec cuisine américaine, accès direct à l'espace piscine qui communique avec une chambre double et une salle de bains complète avec douche. Le salon dispose d´une pré-installation pour une cheminée.. Le premier étage est idéal pour un usage professionnel. Il comprend 2 bureaux complétés par une salle d'attente et un grand espace de travail avec des toilettes.. Le deuxième étage est composé d'un salon/salle à manger de 35 m2, d'un WC de courtoisie, d'un espace buanderie et d'une cuisine-office indépendante qui communique avec une terrasse donnant accès direct au jardin et à la piscine.. Au quatrième étage se trouvent les chambres dont 2 doubles, une salle de bains avec douche et une suite double avec baignoire et douche à hydro-massage. Enfin, l´étage inférieur couvert dispose d'une grande chambre.. Finitions de qualité supérieure, menuiserie extérieure en aluminium, menuiserie intérieure en bois, sols en grès cérame et parquet, chauffage électrique par conduits et pré-installation de climatisation.. L´accès à Blanes est facile grâce à ses bonnes communications par route, autoroute, bus ou train. Située à 70 km de Barcelone et à 40 km de Gérone.. .
Das Anwesen liegt in Blanes, der ersten Gemeinde an der Costa Brava. Es gilt als Küstenort der Inspiration für Künstler, als romantische und blumige Stadt, der Feuer und Festivals, des Sports und der Dienstleistungen. Ein einzigartiges Schaufenster von Meeresfrüchten und Land, das uns das ganze Jahr über willkommen heißt.. Es ist ein spektakulär renoviertes Stadthaus in ausgezeichneter Lage. Das Anwesen liegt in einer ruhigen Gegend im Zentrum von Blanes, in zweiter Linie der Küste und in der Nähe der wichtigsten Dienstleistungen und Geschäfte. . Es wurde 1936 erbaut und 2005 renoviert Ausgewertet auf einem 221 m2 großen Grundstück, von denen 360 m2 gebaut werden. Aufgeteilt in vier unabhängige Etagen und eine überdachtes Erdgeschoss, die mit einem Aufzug oder durch die Haupttreppe zu erreichen sind.. Im Erdgeschoss befindet sich eine geräumige Halle, die eine Garage mit der Möglichkeit zum Parken eines Autos und eine unabhängige Wohnung verteilt. Bestehend aus einem Wohnzimmer mit Kochnische, direktem Zugang zum Poolbereich, der mit einem Schlafzimmer mit Doppelbett verbunden ist, und einem kompletten Badezimmer mit Dusche. Im Wohnzimmer befindet sich eine Vorinstallation für einen Kamin. . Die erste Etage ist ideal für Geschäftsreisende zu verwenden. Es gibt zwei Büros, die von einem Wartezimmer und einem großen Arbeitsbereich mit Toilette ergänzt werden. . Der zweite Stock präsentiert das Haus. Bestehend aus einem 35 m2 großen Wohn-Esszimmer, einer Gästetoilette, einer Waschküche und einer separaten Küche im Bürostil, die mit einer Terrasse mit direktem Zugang zum Garten und Pool verbunden ist.. Auf der vierten Etage befinden sich die Schlafzimmer. Es verfügt über zwei Schlafzimmer mit Doppelbett, ein Badezimmer mit Dusche und ein Schlafzimmer mit Doppelbett in einer Suite mit Badewanne und Hydromassage-Dusche. Schließlich befindet sich im überdachten Erdgeschoss ein geräumiges Zimmer.. Mit hochwertigen Oberflächen, Aluminiumrahmen mit Holzinterieur, Feinsteinzeug- und Parkettböden, Elektro- und Kanalheizung sowie Vorinstallation der Klimaanlage. . Die Ankunft in Blanes ist dank der guten Verkehrsanbindung über Straßen, Autobahnen, Bus oder Bahn einfach und bequem. Es liegt 70 km von Barcelona und 40 km von Girona entfernt..
Дом расположен в Blanes, первом городе на побережье Costa Brava. Он считается приморским городом вдохновения для художников, романтическим и цветущим, городом огней, фестивалей и спорта. Уникальные гастрономические изыски морепродуктов круглый год.. Это впечатляющий отремонтированный таунхаус в прекрасном месте. Он расположен в тихом районе в центре Blanes, на второй линии от моря, недалеко от ресторанов и магазинов.. Таунхаус был построен в 1936 году и отремонтирован в 2005 году. Он расположен на участке площадью 221 м2, и имеет площадь 360 м2. Разделен на четыре независимых этажа и крытый цокольный этаж, на все этажи можно подняться на лифте или по главной лестнице.. На нижнем этаже находится просторный холл, из которого можно пройти в гараж и к независимому аппартаменту. Состоит из гостиной - столовой с кухней в американском стиле, с выходом к бассейну, который расположен недалеко от двухместной спальни и ванной комнаты с душем. В гостиной сделана предварительная установка под камин.. Первый этаж идеально подходит для рабочего офиса. В нем есть два кабинета, зал ожидания, просторная рабочая зона и туалет.. Второй этаж состоит из гостиной – столовой 35 м2, санузла, прачечной, отдельной кухни офисного типа, с террасой, ведущей в сад, к бассейну.. На четвертом этаже расположились спальни. Здесь есть две двухместные спальни, ванная с душем, двухместная спальня с ванной комнатой, где есть ванная и гидромассажный душ. Кроме того есть еще одна просторная комната.. Высококачественная отделка, алюминиевые рамы, деревянные межкомнатные двери, полы керамика и паркет. Электрическое отопление. Сделана предустановка под кондиционирование.. Благодаря хорошему транспортному сообщению (автомагистраль, поезд, автобус) доехать до Blanes легко и удобно. В 70 км находится Барселона, в 40 км – Girona..
... more >>
