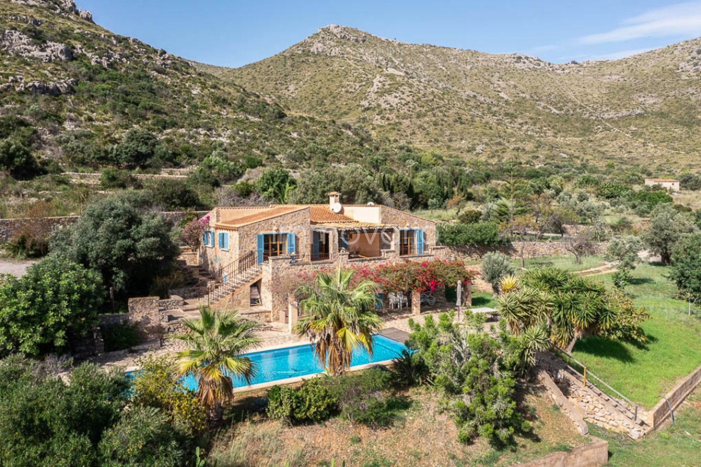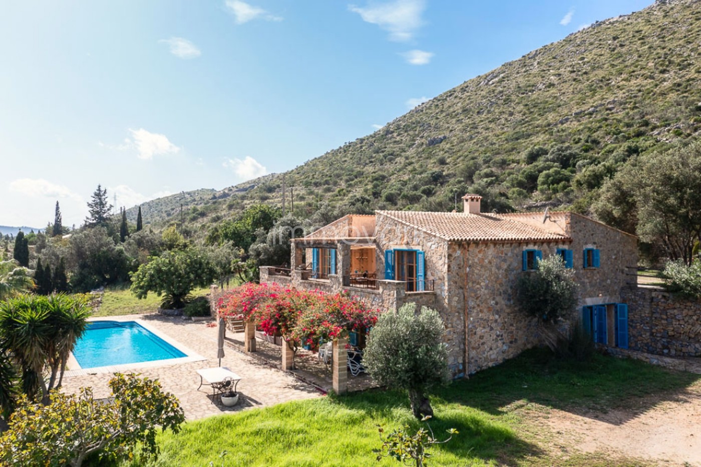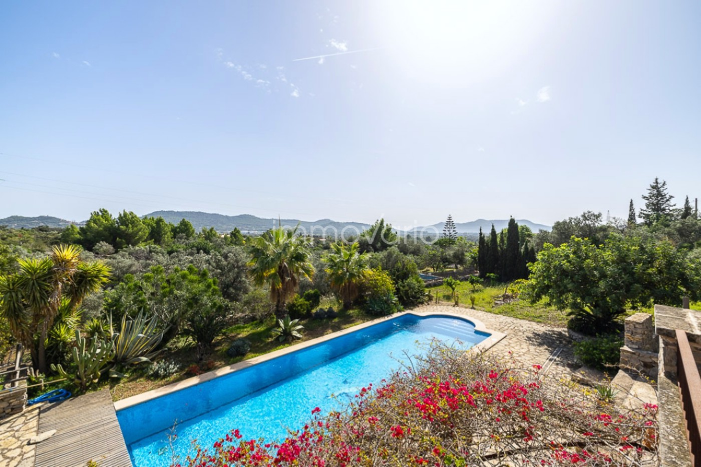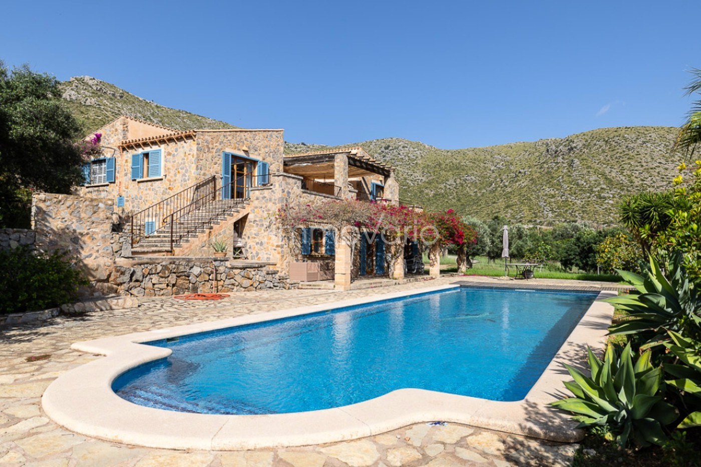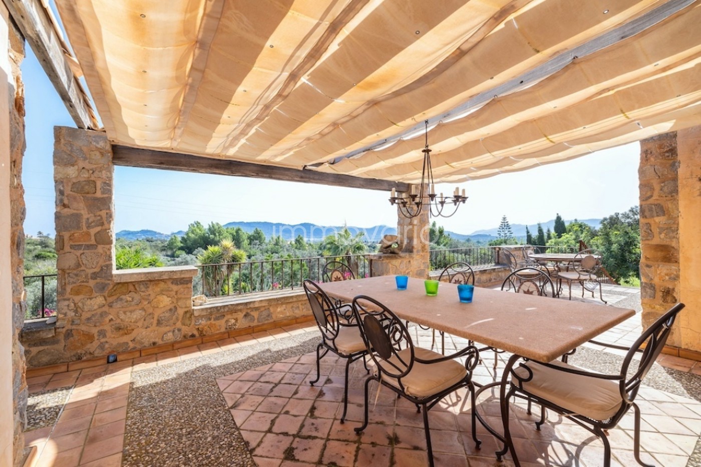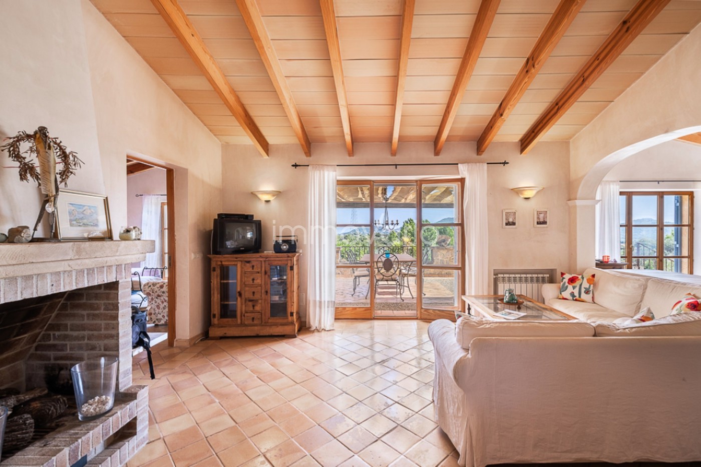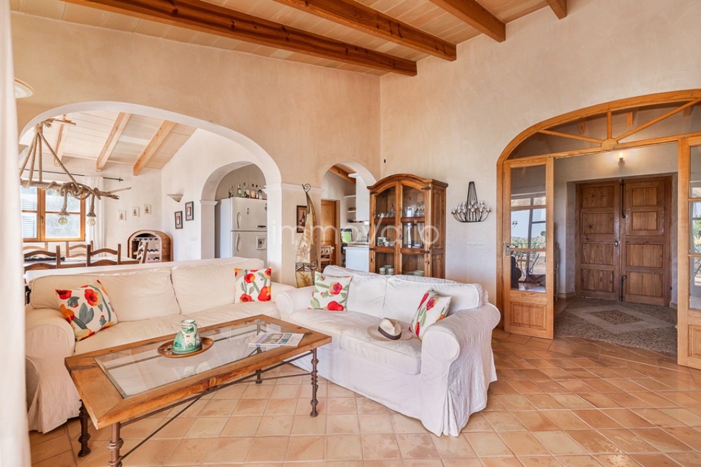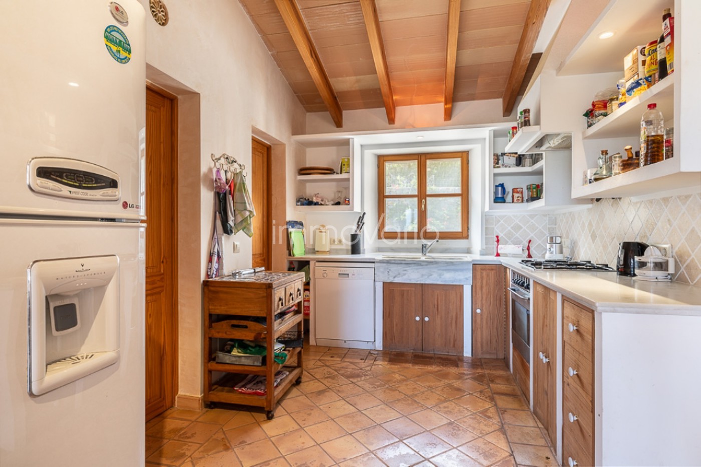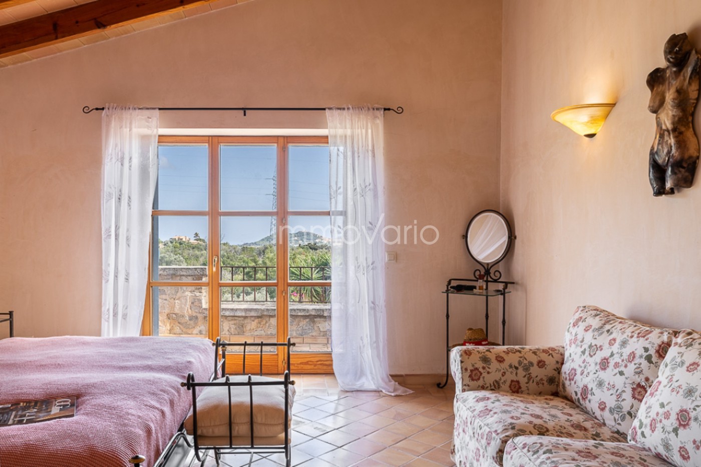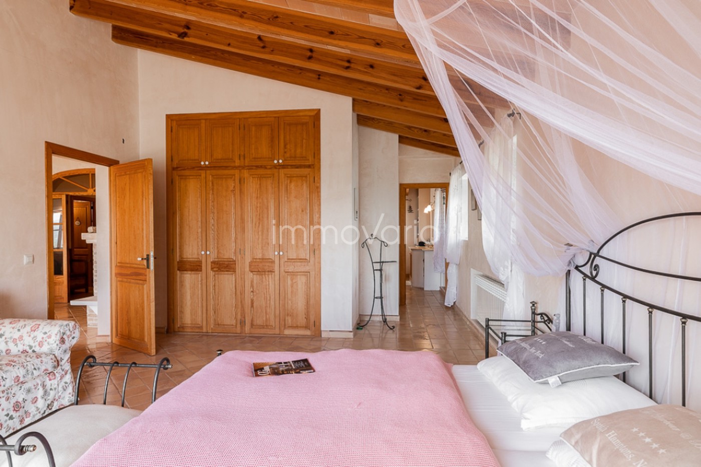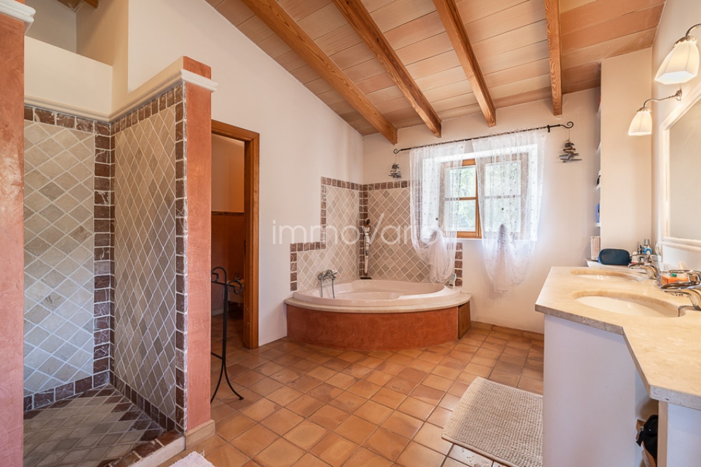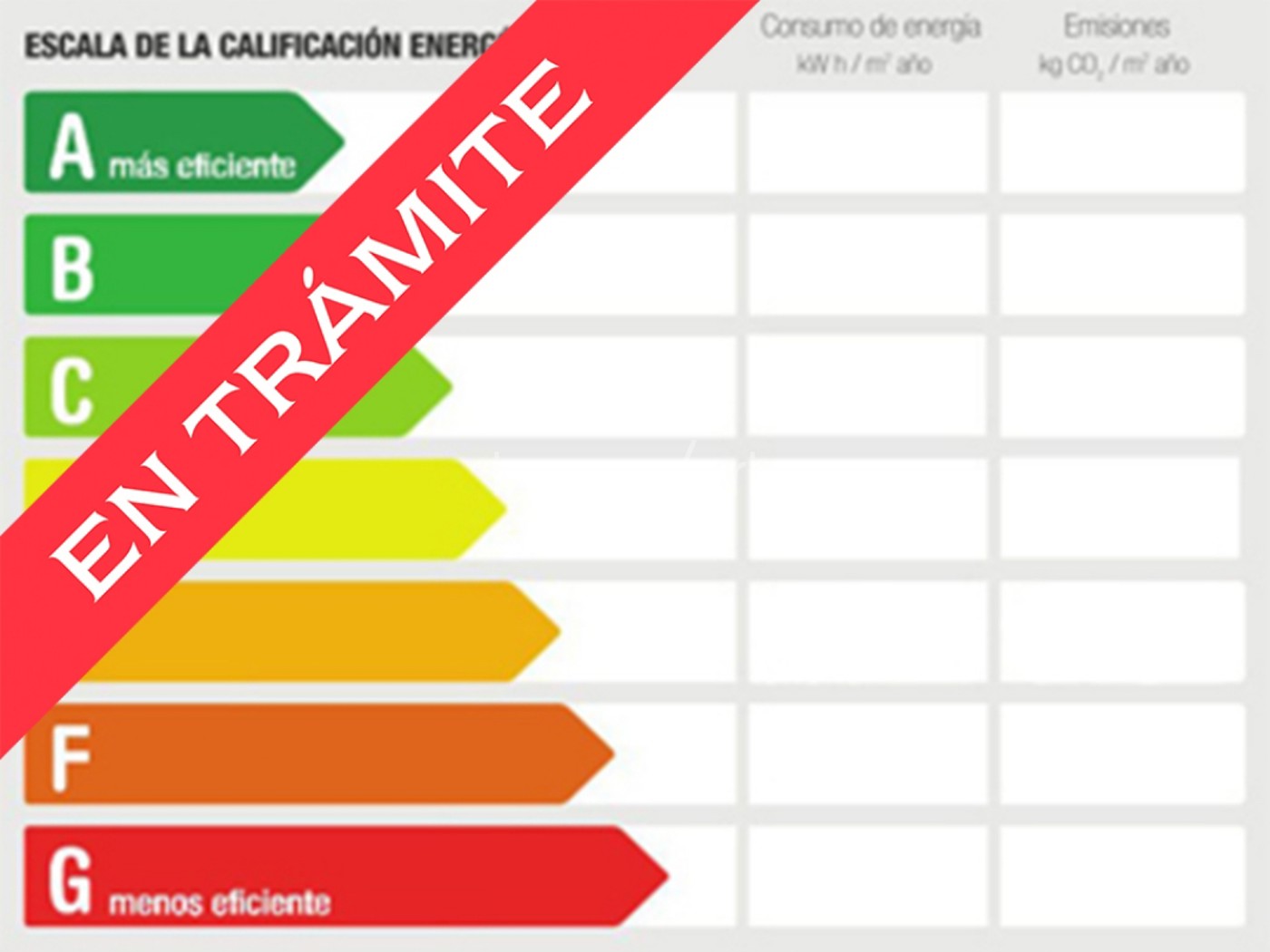The finca, built in 2000, is located on a good 9,000 m² plot on the edge of the Parque de Llevant nature reserve and offers a beautiful landscape view as far as the castle of Capdepera and the sea on the horizon. The house with approx. 300 m² of living space extends over two levels. In the entrance area on the ground floor there is a hallway and the guest toilet. Straight ahead you enter the living and dining area with open kitchen as well as utility and storage room. The spacious master bedroom with dressing room and large bathroom is also located on this level. All rooms on the ground floor have access to a large panoramic terrace with stairs leading down to the pool area. A staircase in the hallway leads to the lower living space at pool level. Here is an apartment with dining room, kitchen and two bedrooms with en-suite bathrooms. A smaller studio with sleeping area and bathroom and a machine room are also available. The basement area is completely surrounded by an air duct. An oil central heating system and a fireplace provide comfortable room temperatures in the winter months. The 85 m² salt water pool can be heated by an air heat pump or covered if required. The finca has a connection to the public electricity grid and two large water cisterns. There is also a drill hole for an approved well, which could be put into operation at any time. The property is completely surrounded by walls or a fence and has a typical Mallorcan tree population with olive and carob trees as well as numerous citrus and fruit trees.
La finca, construida en 2000, se encuentra en una buena parcela de m² en el borde de la reserva natural del Parque de Llevant y ofrece una hermosa vista del paisaje hasta el castillo de Capdepera y el mar en el horizonte. La casa con aprox. 300 m² de superficie habitable se extiende en dos niveles. En la zona de entrada en la planta baja hay un vestíbulo y el aseo de invitados. A continuación se encuentra el salón-comedor con cocina abierta, lavadero y trastero. El amplio dormitorio principal con vestidor y cuarto de baño grande también se encuentra en este nivel. Todas las estancias de la planta baja tienen acceso a una gran terraza panorámica con escaleras que bajan a la piscina. Una escalera en el hall conduce al piso inferior a nivel de la piscina. Aquí hay una sala de estar con comedor, cocina y dos dormitorios con baños en suite. También hay un estudio más pequeño con zona de dormitorio y baño y una sala de máquinas. La zona del sótano está completamente rodeada por una cámara de aire. Un sistema de calefacción central de gasoil y una chimenea proporcionan temperaturas agradables en los meses de invierno. La piscina de agua salada de 85 m² se puede calentar con una bomba de calor de aire y cubrirla en caso necesario. La finca tiene una conexión a la red eléctrica pública y dos grandes cisternas de agua. También hay una perforación para un pozo aprobado, que podría ponerse en funcionamiento en cualquier momento. La finca está completamente rodeada de muros o valla y tiene una arboleda típica mallorquina con olivos y algarrobos así como numerosos cítricos y frutales.
Die im Jahr 2000 erbaute Finca befindet sich auf einem gut m² großen Grundstück am Rande des Naturschutzgebietes Parque de Llevant und bietet einen wunderschönen Landschaftsblick bis zur Burg von Capdepera und dem Meer am Horizont. Das Haus mit ca. 300 m² Wohnfläche erstreckt sich über zwei Ebenen. Im Eingangsbereich im Erdgeschoss befinden sich ein Flur und das Gäste-WC. Geradeaus gelangt man in den Wohn-und Essbereich mit offener Küche sowie Hauswirtschafts- und Vorratsraum. Auf dieser Ebene ist auch das geräumige Hauptschlafzimmer mit Ankleide und großem Badezimmer untergebracht. Alle Wohnräume im Erdgeschoss haben Zugang zu einer großen Panoramaterrasse mit Treppenabgang zur Poolebene. Über eine Treppe im Flur gelangt man in die untere Wohnebene in Poolhöhe. Hier befindet sich ein Wohnbereich mit Esszimmer, Küche und zwei Schlafzimmern mit Bädern en suite. Ein kleineres Studio mit Schlafbereich und Badezimmer sowie ein Maschinenraum sind ebenfalls vorhanden. Der Kellerbereich ist komplett von einem Luftschacht umgeben. Eine Ölzentralheizung und ein Kamin sorgen in den Wintermonaten für angenehme Raumtemperaturen. Der 85 m² große Salzwasserpool kann bei Bedarf über eine Luft-Wärmepumpe beheizt und abgedeckt werden. Die Finca verfügt über einen Anschluss an das öffentliche Stromnetz sowie zwei große Wasserzisternen. Es ist außerdem ein Bohrloch für einen genehmigten Brunnen vorhanden, der jederzeit in Betrieb genommen werden könnte. Das Grundstück ist komplett von Mauern oder einem Zaun umgeben und verfügt über einen typisch mallorquinischen Baumbestand mit Oliven- und Johannisbrotbäumen sowie zahlreichen Zitrus- und Obstbäumen.
... more >>
