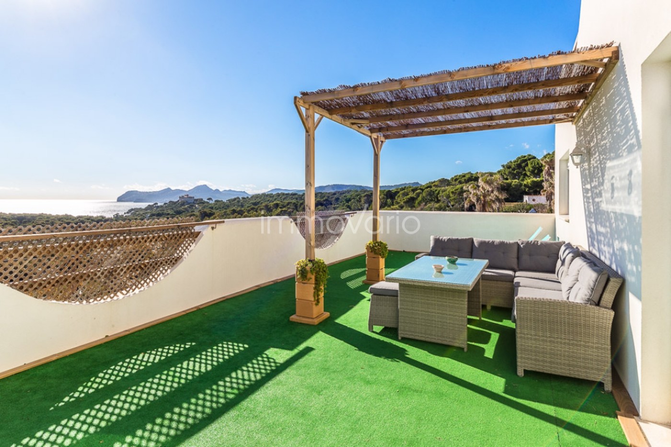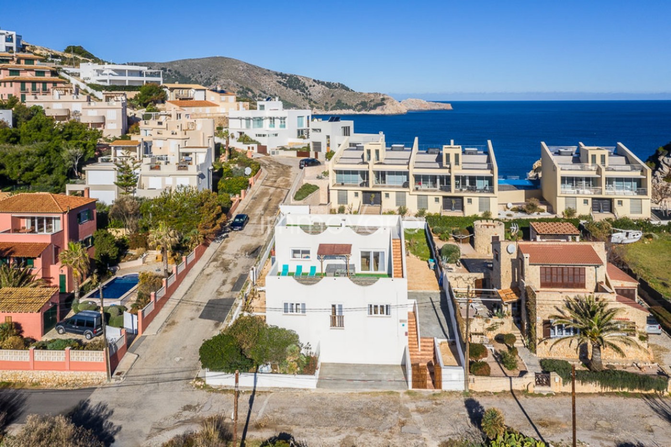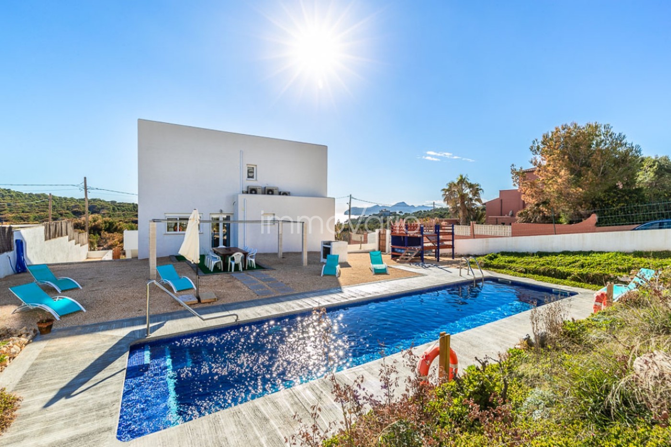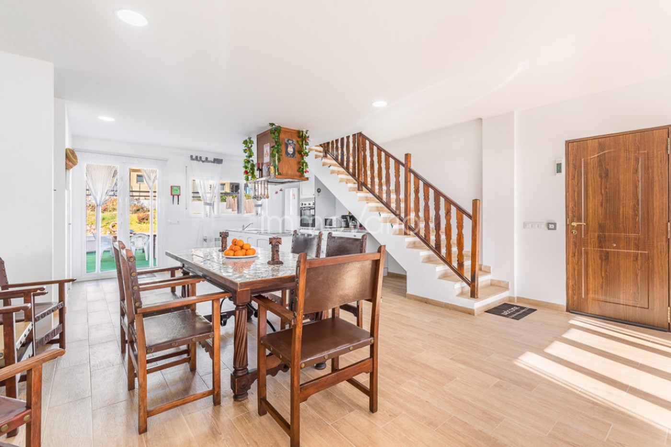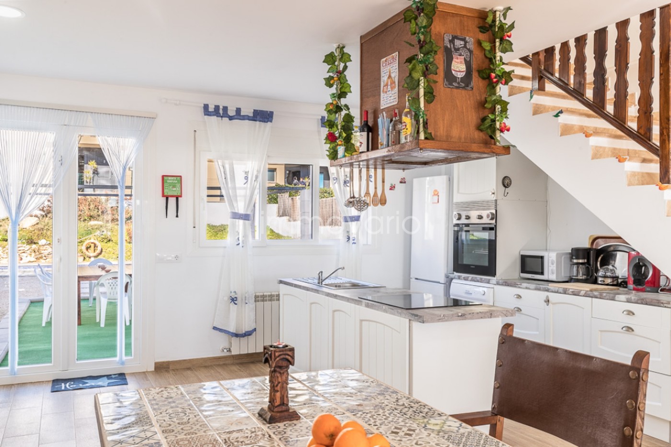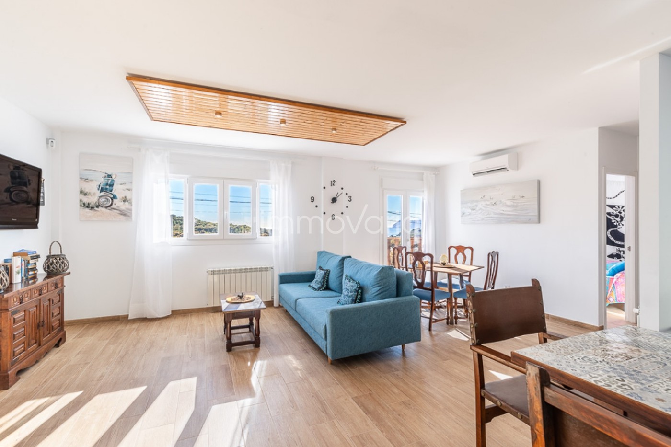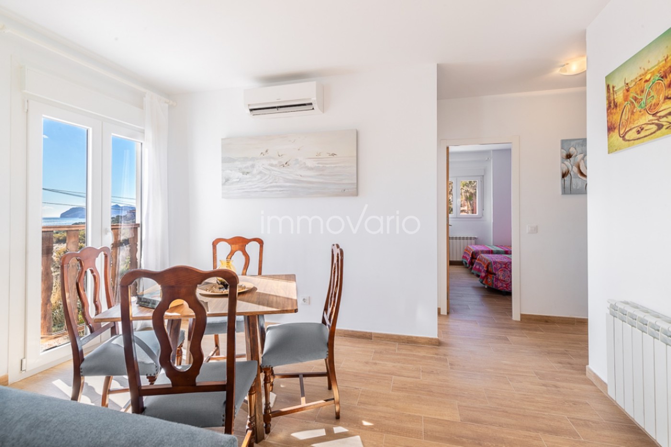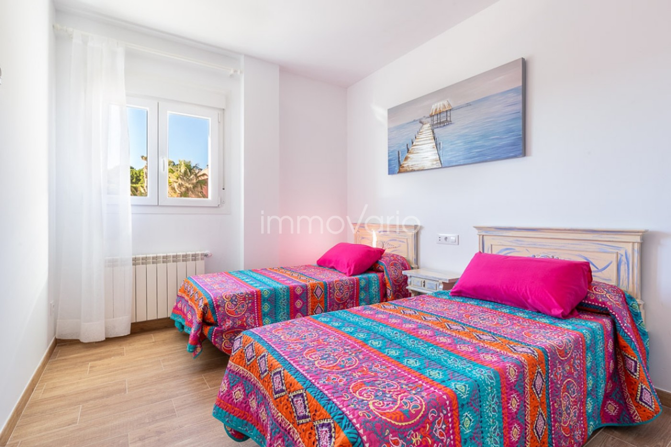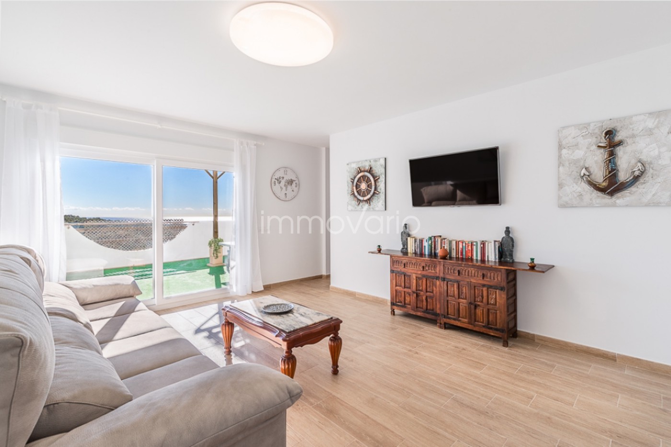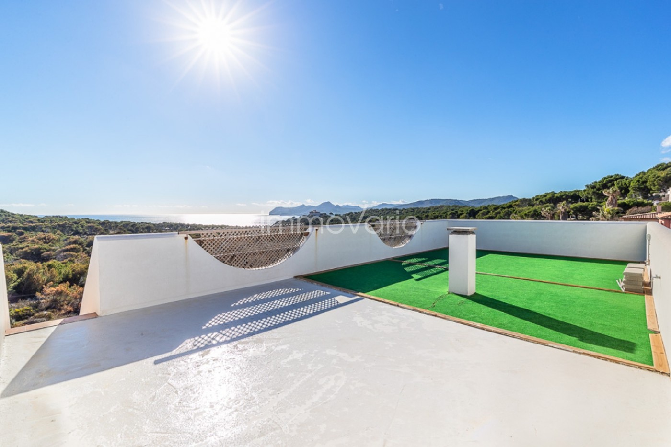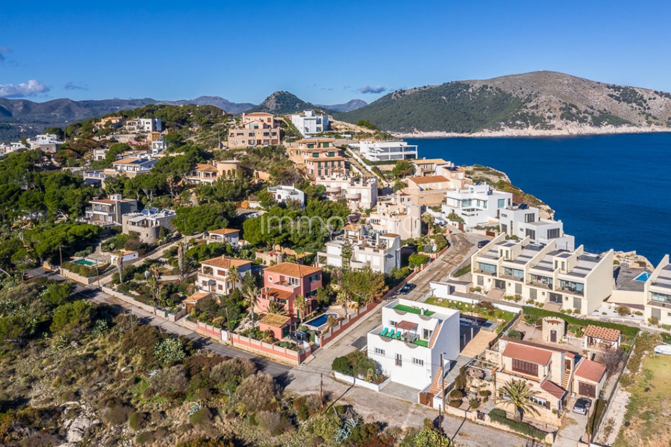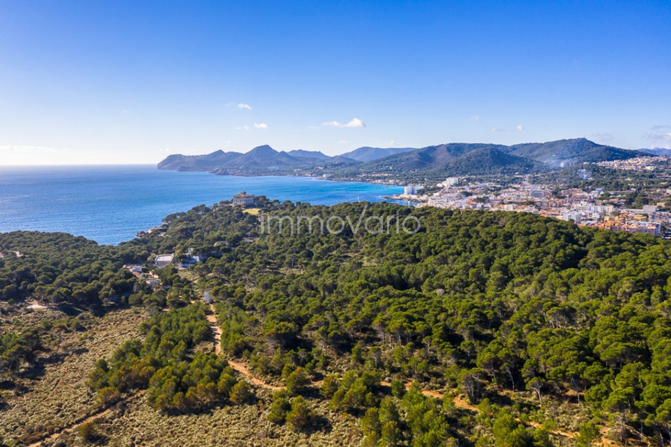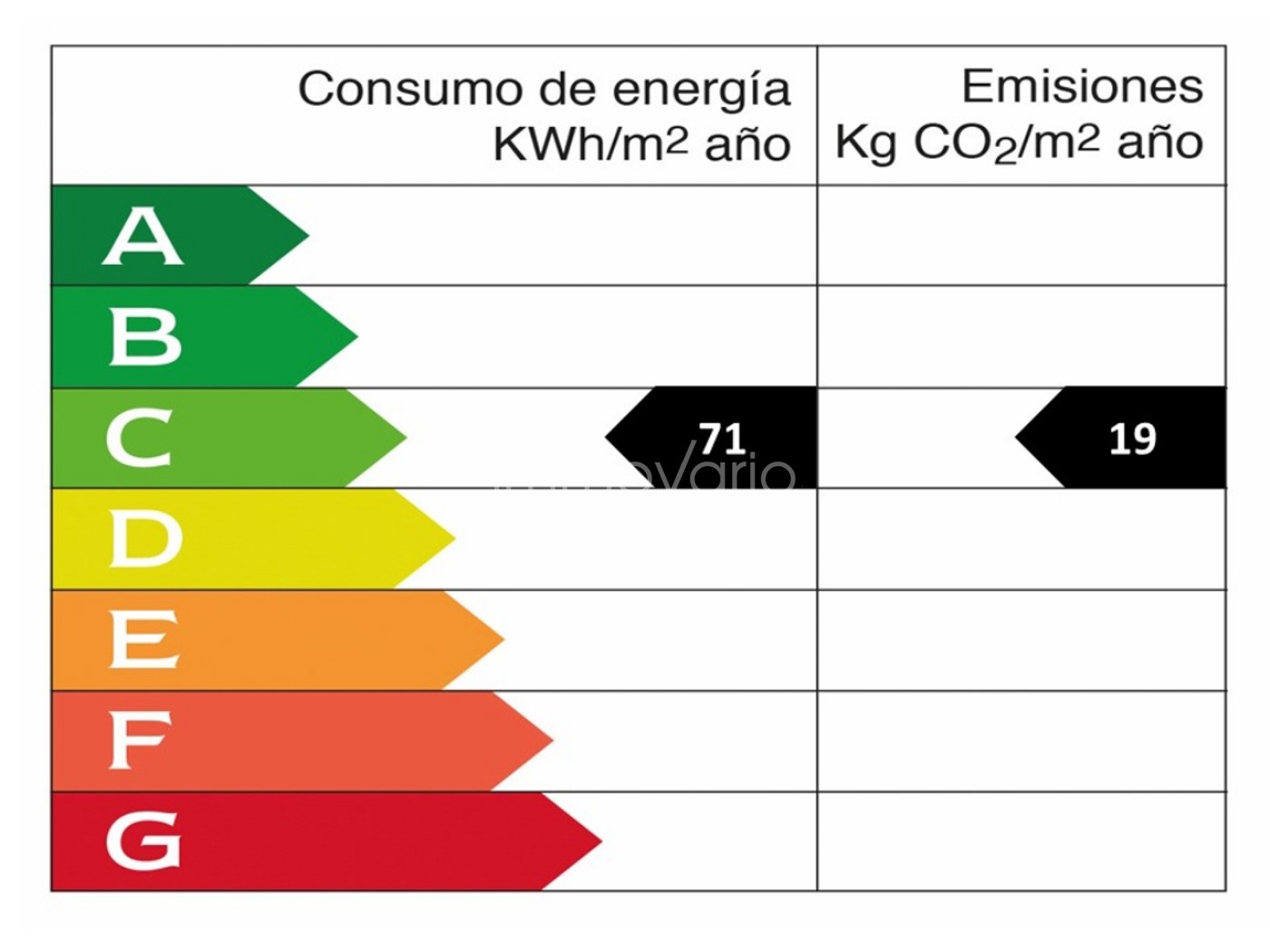The new building with a land area of 707 m² was built in 2018 and is nestled in a picturesque setting between the nature park, the lighthouse and the turquoise blue sea. The house with around 280 m² of constructed area is in a very good and very quiet location in the northeast of Mallorca, only a few minutes' walk from the lively port with good restaurants and a romantic marina. The premises of the house extend over two floors. In the basement there is the living and dining area, an open kitchen, three bedrooms, a bathroom and a laundry room, which already has the water pre-installation for the possible conversion of another bathroom. The upper floor can be reached via the internal staircase. There is another living area from which you can reach the sun terrace with lounge corner. The roof terrace can be reached via an outside staircase. From here you can enjoy a wonderful view of the surrounding green mountains and the sparkling sea. The terrace offers plenty of space for a jacuzzi or the installation of several solar panels. The upper floor also has two further bedrooms and a spacious bathroom. All rooms are equipped with a split air conditioner (hot / cold). Central heating is already installed and prepared for final installation. The 42 m² salt water pool is located directly behind the house. There are two parking spaces on the property and a dedicated playground. The house has a vacation rental license for nine beds.
El nuevo edificio con un terreno de 707 m² fue construido en 2018 y está ubicado en un entorno pintoresco entre el parque natural, el faro y el mar azul turquesa. La casa con alrededor de 280 m² de superficie construida se encuentra en una ubicación muy buena y muy tranquila en el noreste de Mallorca, a solo unos minutos a pie del animado puerto con buenos restaurantes y un romántico puerto deportivo. El local de la casa se extiende sobre dos plantas. En el sótano se encuentra el área de estar y comedor, una cocina abierta, tres dormitorios, un baño y un lavadero, que ya cuenta con la preinstalación de agua para la posible conversión de otro baño. Se puede acceder a la planta superior a través de la escalera interior. Hay otra sala de estar desde la que se puede llegar a la terraza con zona de salón. Se puede llegar a la azotea a través de una escalera exterior. Desde aquí se puede disfrutar de una maravillosa vista de las verdes montañas circundantes y del mar resplandeciente. La terraza ofrece mucho espacio para un jacuzzi o la instalación de varios paneles solares. La planta superior también tiene dos dormitorios más y un baño espacioso. Todas las habitaciones están equipadas con aire acondicionado split (frío / calor). La calefacción central ya está instalada y preparada para la instalación final. La piscina de agua salada de 42 m² se encuentra directamente detrás de la casa. Hay dos espacios de estacionamiento en la propiedad y un área de juegos dedicada. La casa tiene licencia de alquiler vacacional para nueve plazas.
Der Neubau mit einer Grundstücksfläche von 707 m² wurde 2018 erbaut und bettet sich in eine malerischen Kulisse zwischen Naturpark, dem Leuchtturm und dem türkisblauen Meer. Das Haus mit rund 280 m² Gesamtfläche liegt in einer sehr guten und sehr ruhigen Lage im Nordosten von Mallorca, nur wenige Gehminuten vom belebten Hafen entfernt mit guten Restaurants und einem romantischen Yachthafen. Die Räumlichkeiten des Hauses erstrecken sich über zwei Etagen. Im Untergeschoss befindet sich der Wohn- und Essbereich, eine offene Küche, drei Schlafzimmer, ein Badezimmer sowie einen Waschraum, der bereits über die Wasser-Vorinstallation für die mögliche Umfunktionierung eines weiteren Badezimmers verfügt. Über die Innentreppe erreicht man die obere Etage. Hier gibt es einen weiteren Wohnbereich von dem aus man die Sonnenterrasse mit Lounge-Ecke erreicht. Über eine Aussentreppe erreicht man die Dachterrasse. Von hier aus genießen Sie einen wundervollen Blick auf die umliegenden grünen Berge und das glitzernde Meer. Die Terrasse bietet reichlich Platz für einen Jacuzzi oder die Montage mehrerer Solarpanels. Das Obergeschoss verfügt zudem über zwei weitere Schlafzimmer sowie ein geräumiges Bad. Alle Zimmer sind mit einem Klimasplitgerät (warm/kalt) ausgestattet. Eine Zentralheizung ist bereits montiert und zur Endinstallation vorbereitet. Der 42 m² große Salzwasserpool befindet sich direkt hinter dem Haus. Es gibt zwei Parkplätze auf dem Grundstück und einen eigenen Spielplatz. Das Haus verfügt über eine Ferien-Vermietlizenz von neun Betten.
... more >>
