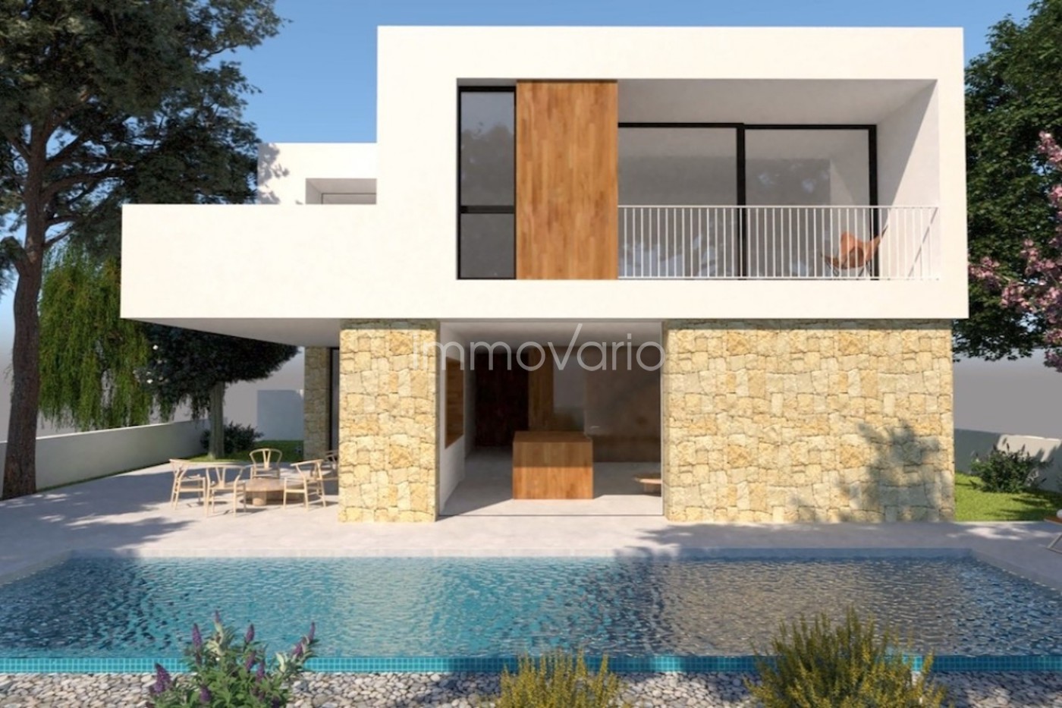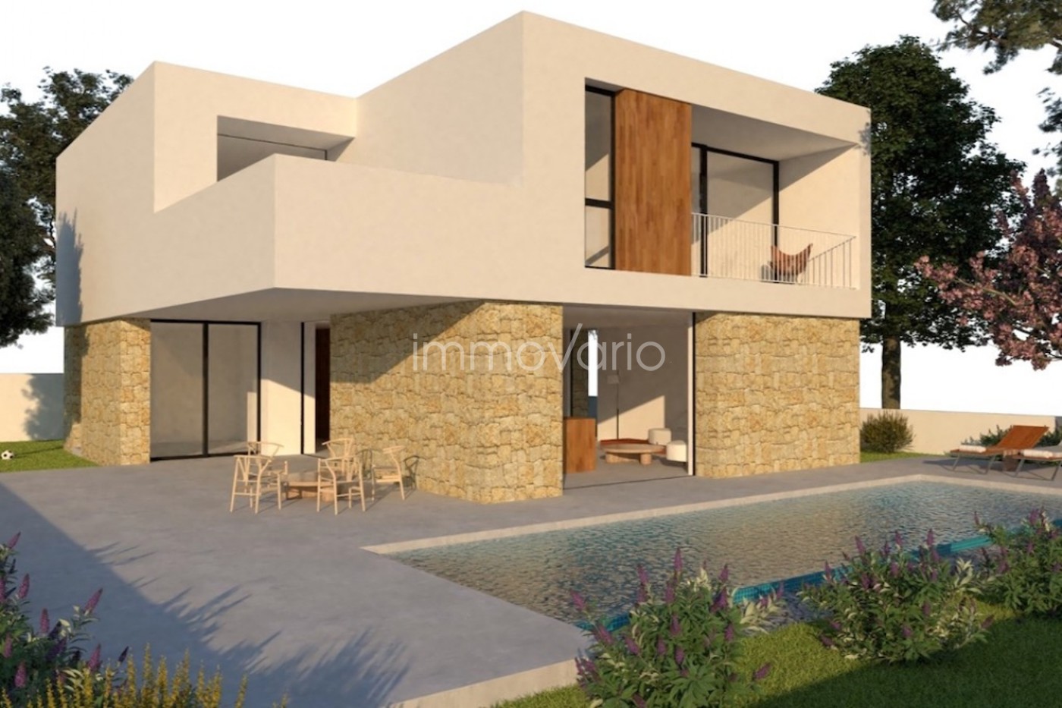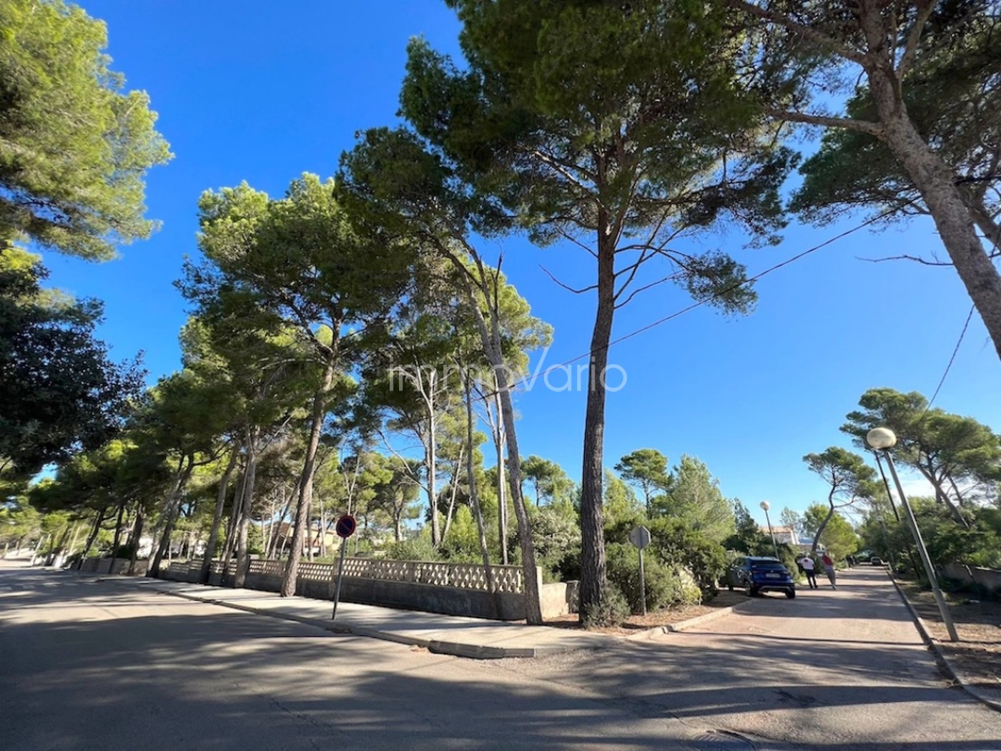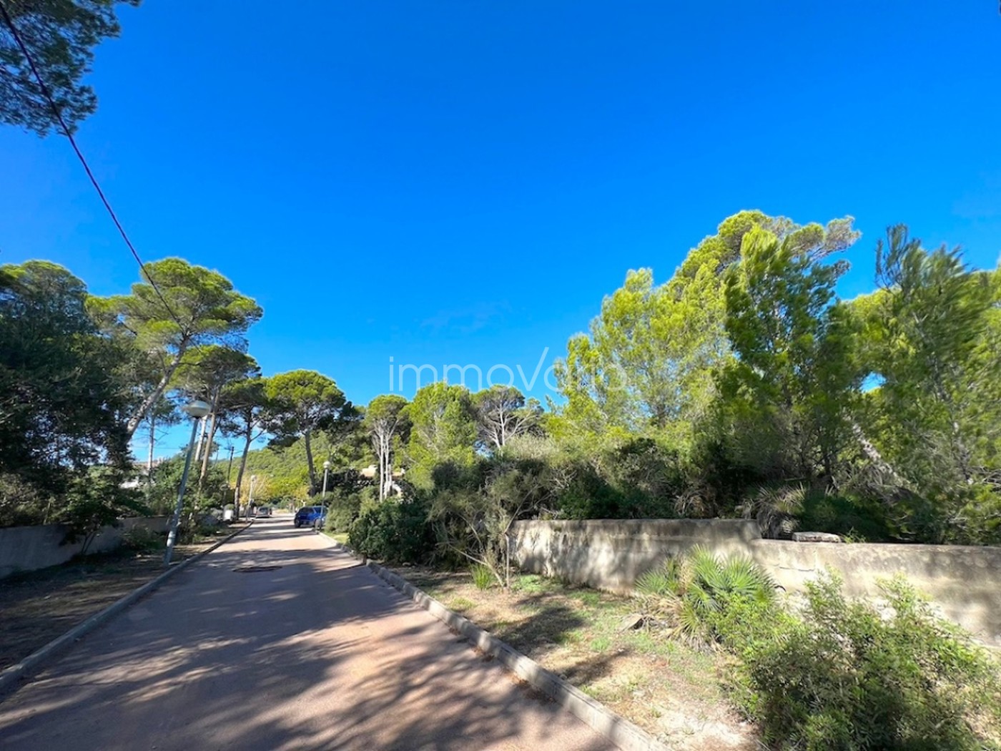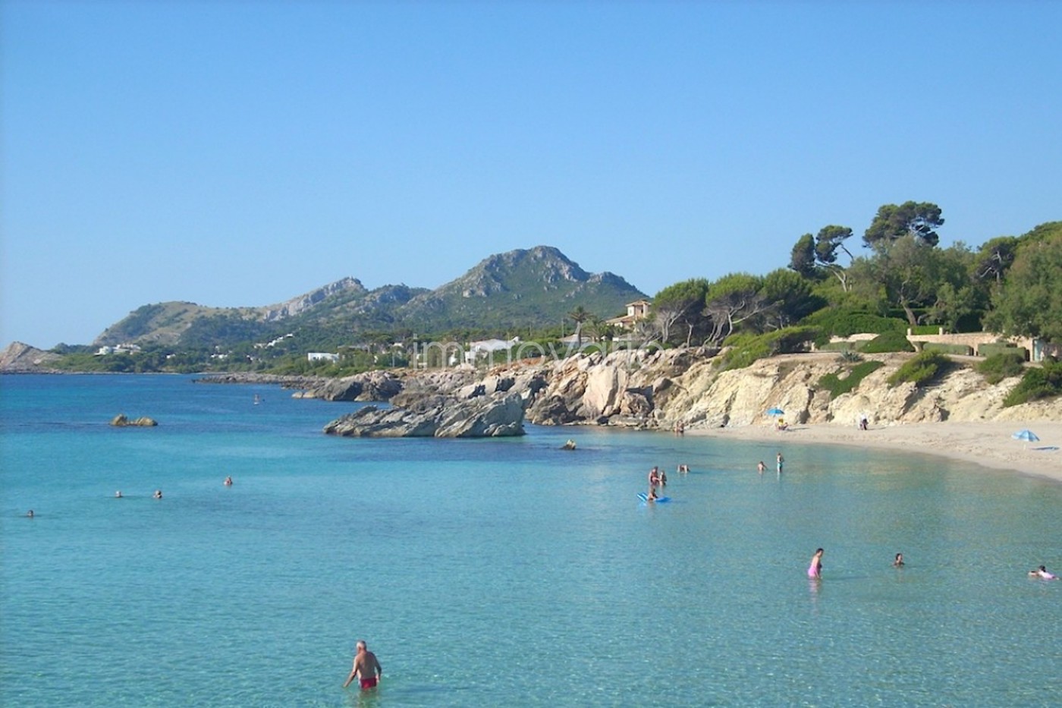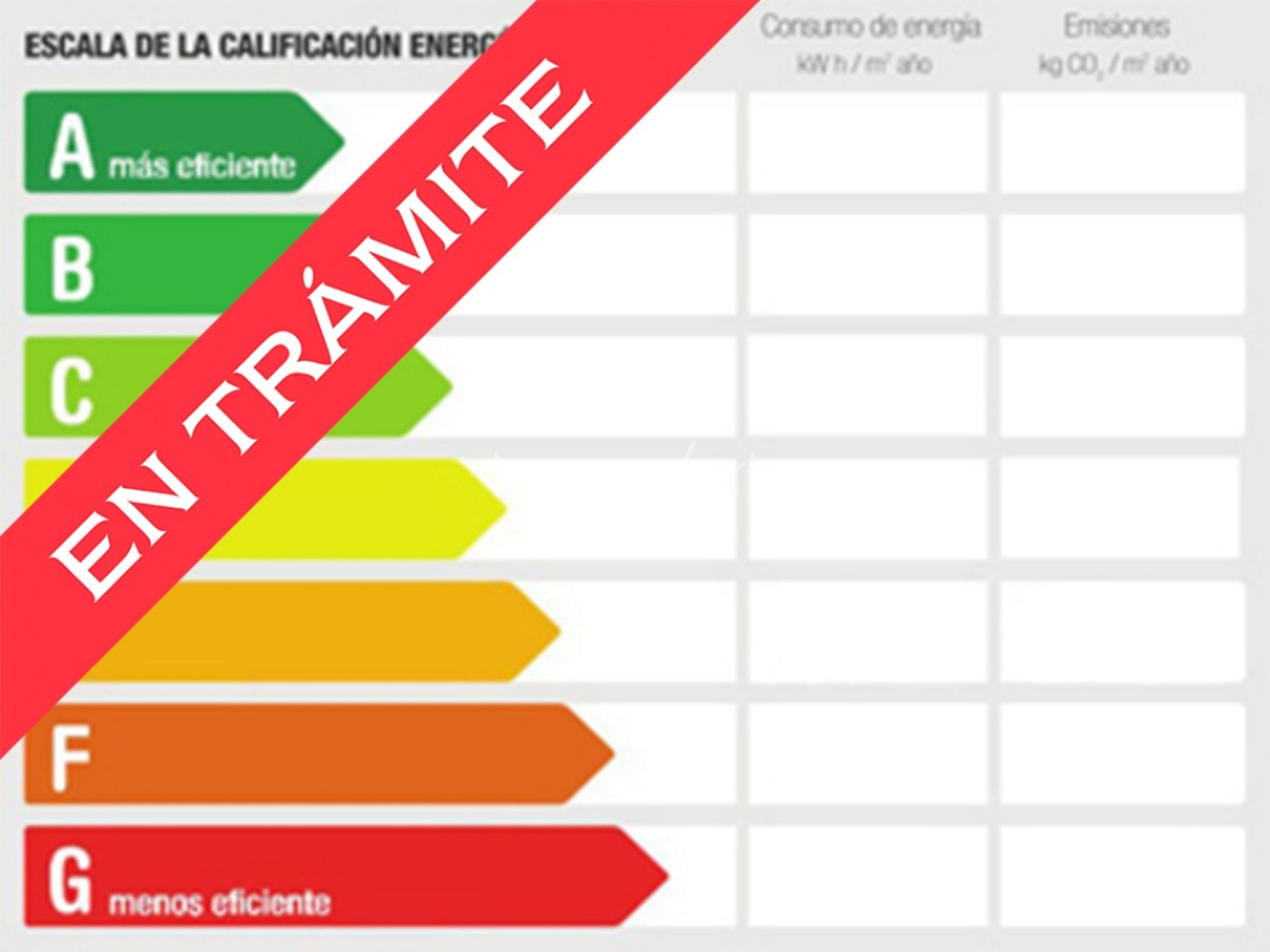This newly built villa is being constructed on a plot of approx. 480 m² in the second sea line in Sa Pedruscada, a quiet residential area near Cala Ratjada, in the north-east of Mallorca. The small bay of Sa Pedruscada and the marvellous white sandy beach of Son Moll are only a few minutes' walk away. The villa, which is scheduled for completion at the end of 2025, combines modern living comfort, energy efficiency and Mediterranean elements. The living space of 218 m² is spread over two floors, plus a basement. On the ground floor of the house there is a large living and dining room with an open-plan kitchen equipped with high-quality built-in appliances, a guest toilet, a utility room, a bedroom and a bathroom with an integrated sauna. The triple-glazed aluminium window fronts are floor-to-ceiling and can be moved completely into the walls, so that the interior merges with the terraces and the garden with pool into a single Mediterranean living space. The light-coloured natural stone flooring emphasises the Mediterranean character. On the upper floor there are three further bedrooms with en suite bathrooms, two of which also have their own terrace. Real wood parquet flooring creates a cosy atmosphere in the sleeping area. The villa will be equipped with a heat pump, underfloor heating, central air conditioning and a gas fireplace. A photovoltaic system with eight solar panels on the roof is also planned. Construction is scheduled to start in autumn this year. During the construction phase, the buyer will still have the opportunity to customise the house according to individual wishes.
Esta villa de se está construyendo en una parcela de aprox. 480 m² en segunda línea de mar en Sa Pedruscada, una tranquila zona residencial cerca de Cala Ratjada, en el noreste de Mallorca. La pequeña bahía de Sa Pedruscada y la maravillosa playa de arena de Son Moll se encuentran a pocos minutos a pie. La villa, cuya finalización está prevista para finales de 2025, combina el confort de la vida moderna, la eficiencia energética y los elementos mediterráneos. La superficie habitable de 218 m² se distribuye en dos plantas, además de un sótano. En la planta baja de la casa hay el amplio salón-comedor con cocina equipada con electrodomésticos empotrados de alta calidad, un aseo, un lavadero, un dormitorio y un cuarto de baño con sauna integrada. Las ventanales de aluminio con triple acristalamiento van del suelo al techo y se pueden desplazar completamente hacia las paredes, de modo que el interior se funde con las terrazas y el jardín con piscina en una única zona de estar mediterránea. El suelo de piedra natural clara acentúa el carácter mediterráneo. En la planta superior tres dormitorios con sus baños en suite, dos de los cuales también tienen su propia terraza. El parquet de madera auténtica crea un ambiente acogedor en la zona de los dormitorios. La villa está equipada con una bomba de calor, calefacción por suelo radiante, aire acondicionado central y una chimenea de gas. También se proyecta un sistema fotovoltaico con ocho paneles solares en el tejado. Está previsto que la construcción comience en otoño de este año. Durante la fase de construcción, el comprador seguirá teniendo la oportunidad de participar en el diseño de la casa según sus deseos individuales.
Diese Neubauvilla entsteht auf einem ca. 480 m² großen Grundstück in zweiter Meereslinie in Sa Pedruscada, einem ruhigen Wohngebiet in der Nähe von Cala Ratjada, im Nordosten von Mallorca. Die kleine Strandbucht von Sa Pedruscada und der herrlich weiße Sandstrand Son Moll sind nur wenige Fußminuten entfernt. Die Villa, deren Fertigstellung für Ende 2025 geplant ist, verbindet modernen Wohnkomfort, Energieeffizienz und mediterrane Elemente. Die Wohnfläche von 218 m² verteilt sich auf zwei Geschosse, zusätzlich gibt es noch einen Keller. Im Erdgeschoss des Hauses befinden sich ein großes Wohn- und Essimmer mit offener Küche, die mit hochwertigen Einbaugeräten ausgestattet wird, ein Gäste-WC, ein Hauswirtschaftsraum sowie ein Schlafzimmer und ein Badezimmer mit integrierter Sauna. Die 3-fach verglasten Alu-Fensterfronten sind bodentief und können komplett in die Wände verschoben werden, so dass der Innenraum mit den Terrassen und dem Garten mit Pool zu einem einzigen mediterranen Wohnbereich verschmilzt. Der helle Natursteinboden unterstreicht den mediterranen Charakter. Im Obergeschoss befinden sich drei weitere Schlafzimmer mit Bädern en Suite, zwei davon verfügen außerdem über eine eigene Terrasse. Echtholzparkettboden sorgen im Schlafbereich für ein Wohlfühlamiente. Die Villa wird ausgestattet mit einer Wärmepumpe, Fußbodenheizung, zentraler Klimaanlage und Gas-Kamin. Eine Photovoltaikanlage mit acht Solarpaneelen auf dem Dach ist ebenfalls vorgesehen. Der Baubeginn ist für Herbst diesen Jahres geplant. Während der Bauphase hat der Erwerber noch die Möglichkeit, das Haus nach individuellen Wünschen mit zu gestalten.
... more >>
