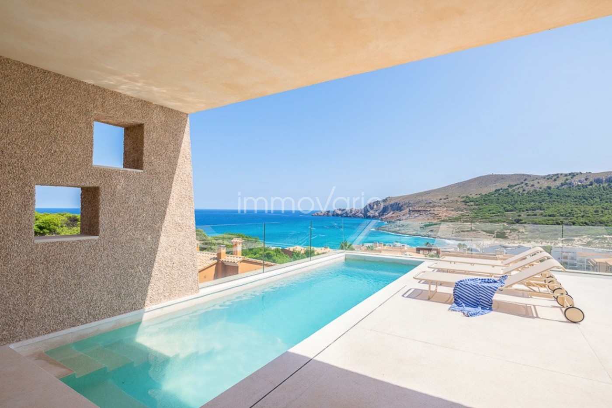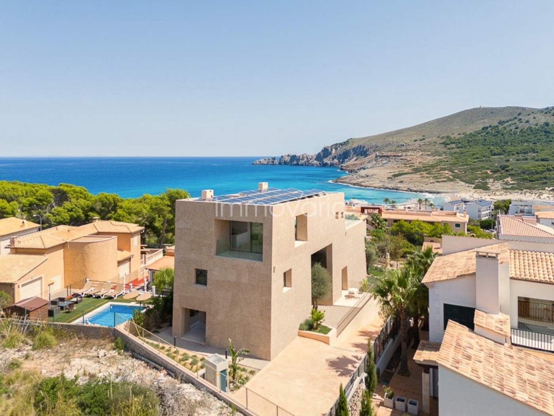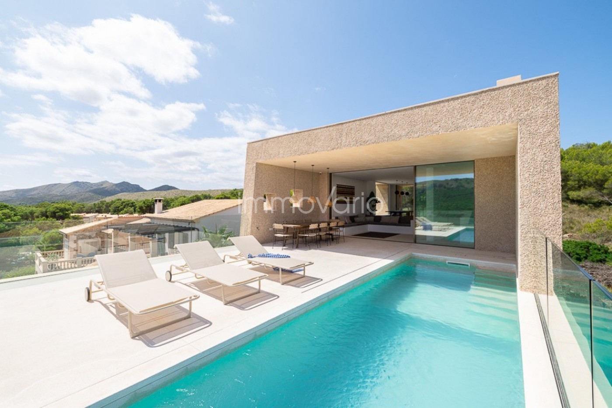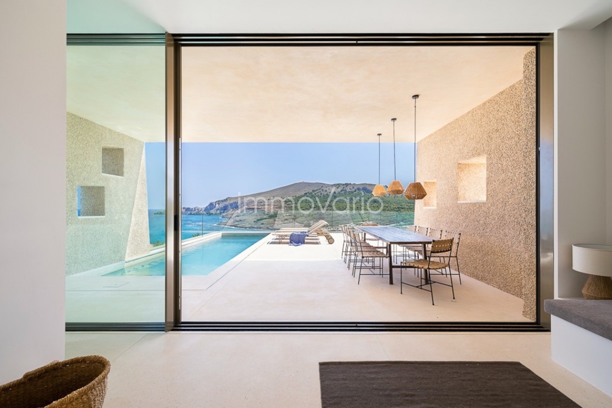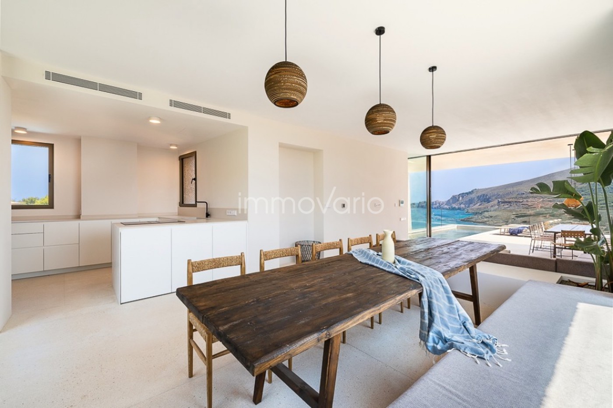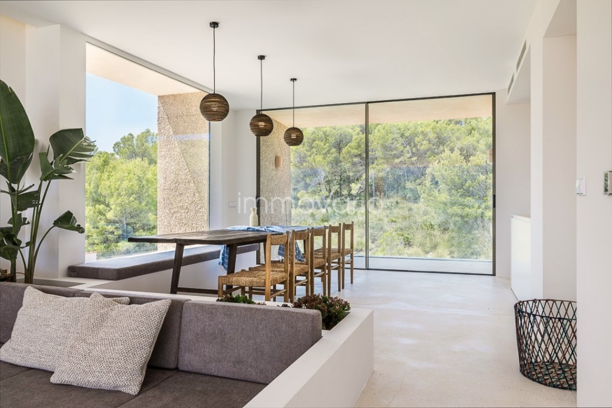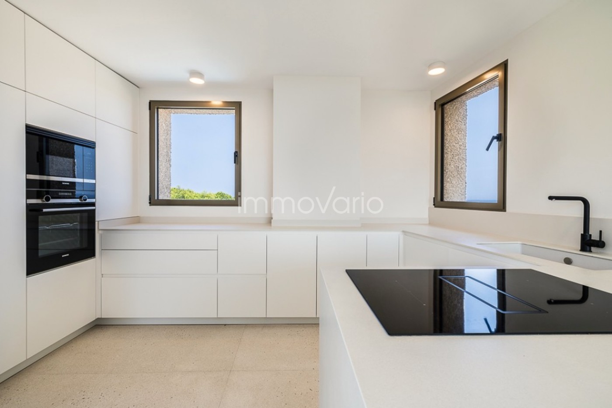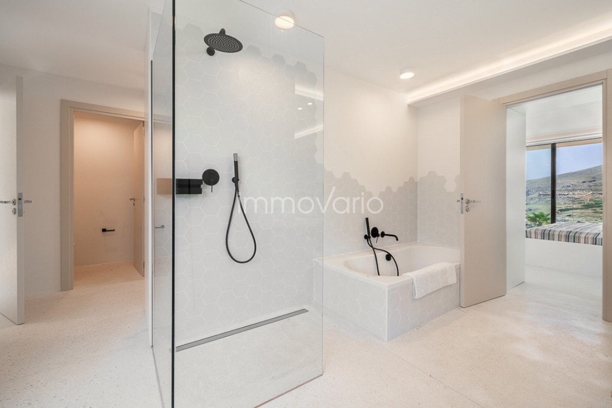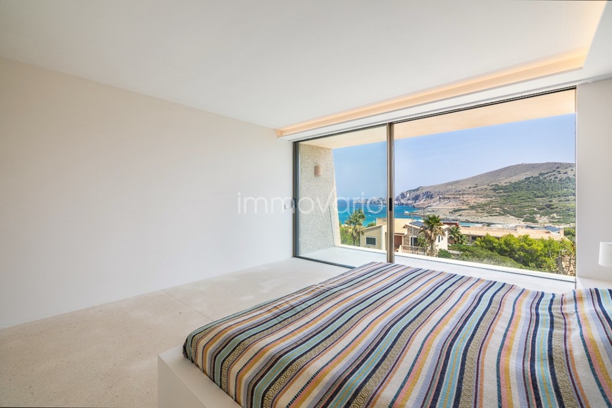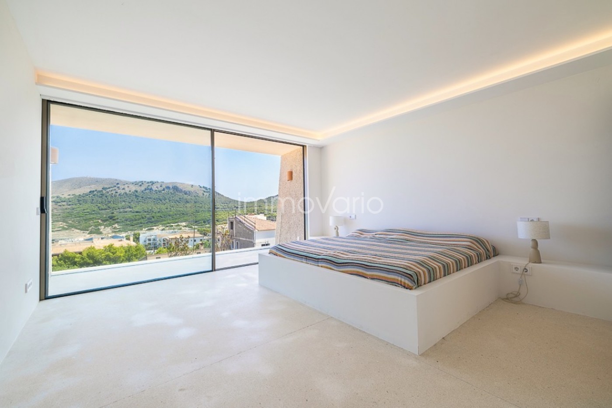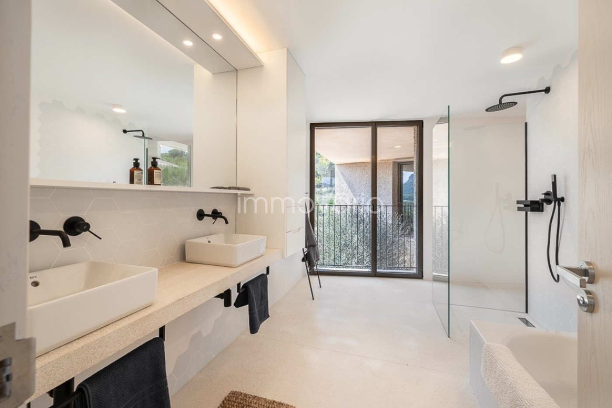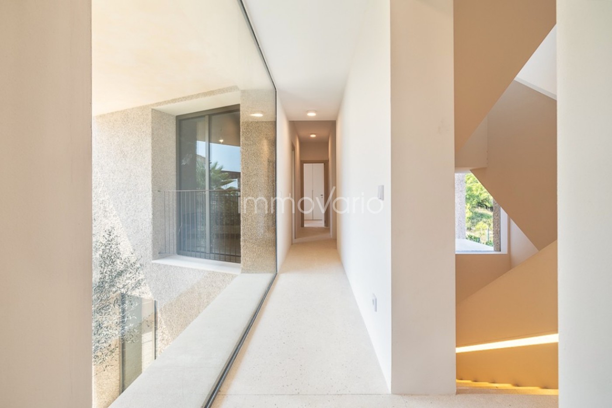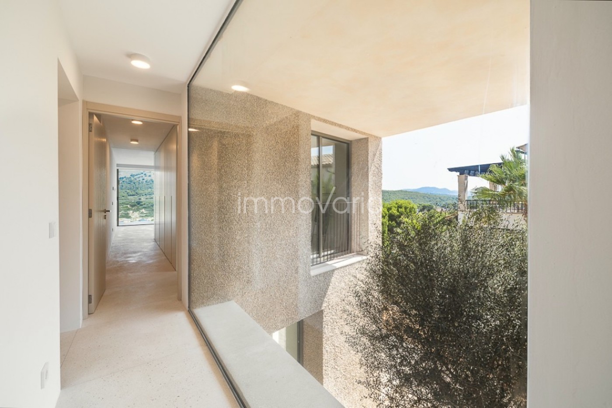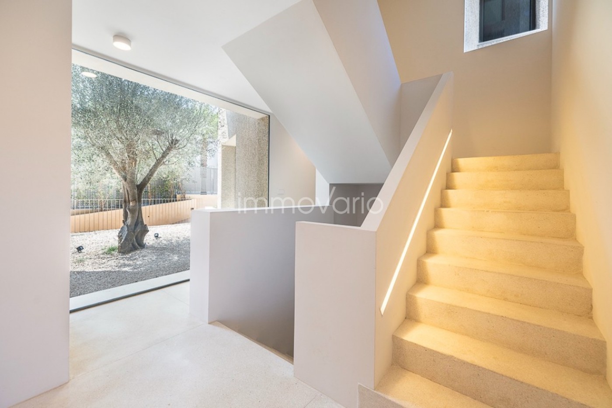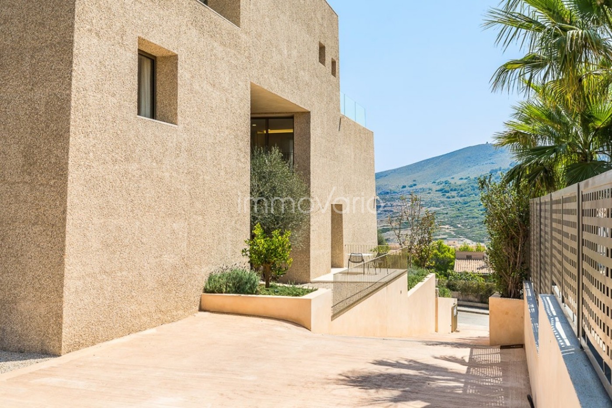This exclusive new-build villa on the beautiful Cala Mesquida in the North East of Mallorca extends over four floors and offers breathtaking views of the bay, the surrounding dunes and the mountains. The architecture of this unique villa is inspired by the Moorish history of the island. Solid walls and materials, large glass surfaces with narrow profiles and a seamless, monolithic natural stone façade combine local building tradition and modern design. The house has two entrances on the ground floor. Upon entering the main house, the path leads through the entrance area past a patio with an olive tree to two bedrooms and a spacious bathroom. The stairs or a possible lift take you to the first floor, where you will find the master bedroom with en suite bathroom, separate toilet and sea view terrace. This living level also has two further bedrooms. On the second floor, the view first falls on a small patio before the open-plan living area with a six-metre-wide fully glazed front opens up to the sea. The adjoining terrace with outdoor pool offers spectacular views of Cala Mesquida and the surrounding mountains and pine forests. The second entrance leads into the possible guest flat with bedroom and bathroom as well as a living area with balcony and sea views. In addition to technical, laundry and storage rooms, the basement, also with a separate entrance, offers the possibility of installing a sauna and a fitness area. The villa's high-quality features include Terrazzo floors with underfloor heating via a heat pump, central air conditioning, an alarm system, automatic garden irrigation and a photovoltaic system. A shaft for the installation of a lift connecting all levels is already built. A true dream property close to the beach!
Esta exclusiva villa de nueva construcción en la hermosa Cala Mesquida en el noreste de Mallorca se extiende sobre cuatro plantas y ofrece impresionantes vistas de la bahía, las dunas y las montañas. La arquitectura de esta villa única está inspirada en la historia morisca de la isla. Paredes y materiales macizos, grandes superficies acristaladas con perfiles estrechos y una fachada monolítica de piedra natural sin juntas combinan la tradición constructiva local y el diseño moderno. La casa tiene dos entradas en la planta baja. Al entrar en la casa principal, el camino conduce a través de la zona de entrada, pasando por un patio con un olivo, a dos dormitorios y un amplio cuarto de baño. Las escaleras o un posible ascensor le llevan a la primera planta, donde se encuentra el dormitorio principal con baño en suite, aseo separado y terraza con vistas al mar. En esta planta también hay otros dos dormitorios. En la segunda planta, la vista recae primero en un pequeño patio antes de que la zona de estar con una fachada totalmente acristalada de seis metros de ancho se abra al mar. La terraza contigua con piscina exterior ofrece unas vistas espectaculares de la Cala Mesquida y de las montañas y pinares circundantes. La segunda entrada conduce al posible apartamento de invitados con dormitorio y baño, así como una zona de estar con balcón y vistas al mar. Además de cuartos técnicos, lavandería y trastero, el sótano, también con entrada independiente, ofrece la posibilidad de instalar una sauna y una zona de fitness. Las características de alta calidad de la villa incluyen calefacción por suelo radiante a través de una bomba de calor, aire acondicionado central, un sistema de alarma, riego automático del jardín y un sistema fotovoltaico. Existe un hueco para la instalación de un ascensor que conecte todos los niveles. ¡Una verdadera propiedad de ensueño cerca de la playa!
Diese exklusiveNeubauvilla an der schönen Cala Mesquida im Nordosten von Mallorca erstreckt sich über vier Etagen und bietet einen atemberaubenden Blick auf die Bucht, die Dünen und die Berge. Die Architektur dieser einzigartigen Villa ist inspiriert durch die maurische Geschichte der Insel. Massive Wände und Materialien, große Glasflächen mit schmalen Profilen und eine monolithische, fugenlose Naturstein-Fassade vereinen die lokale Bautradition und das moderne Design. Das Haus verfügt über zwei Eingänge im Erdgeschoss. Beim Betreten des Haupthauses führt der Weg durch den Eingangsbereich vorbei an einem Patio mit Olivenbaum zu zwei Schlafzimmern und einem großzügigen die Treppe oder einen möglichen Lift gelangt man in die erste Etage, wo sich das Hauptschlafzimmer mit Bad en suite, separatem WC und Meerblick-Terrasse befindet. Außerdem verfügt diese Wohnebene über zwei weitere der zweiten Etage fällt der Blick zunächst auf einem kleinen Patio, bevor sich der offen gestaltete Wohnbereich mit einer sechs Meter breiten vollverglasten Front zum Meer hin eröffnet. Die sich anschließende Terrasse mit Außenpool bietet einen spektakulären Blick auf den Strand, die Berge und Kiefernwälder. Der zweite Hauseingang führt in das mögliche Gästeapartment mit Schlaf- und Badezimmer sowie einem Wohnbereich mit Balkon und Blick auf das Technik-, Wasch- und Abstellräumen bietet der Keller, ebenfalls mit separatem Eingang, die Möglichkeit eine Sauna und einen Fitnessbereich hochwertigen Ausstattung der Villa zählen Terrazzoböden, eine Fußbodenheizung über Wärmepumpe, zentrale Klimaanlage, Alarmsystem, automatische Gartenbewässerung sowie eine Photovoltaikanlage. Ein Aufzugsschacht zum Einbau eines Aufzugs, der alle Ebenen verbindet, ist vorhanden. Eine wahre Traumimmobilie in Strandnähe!
... more >>
