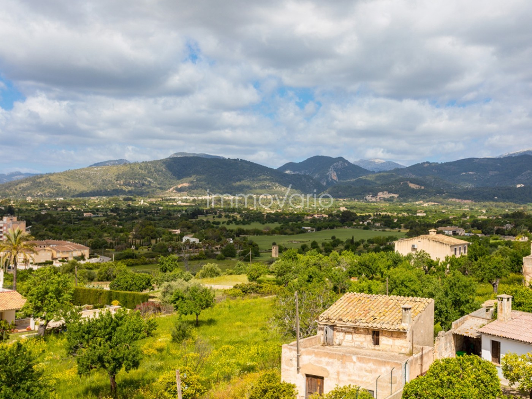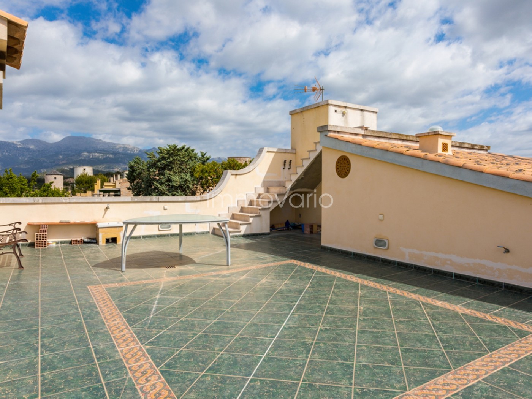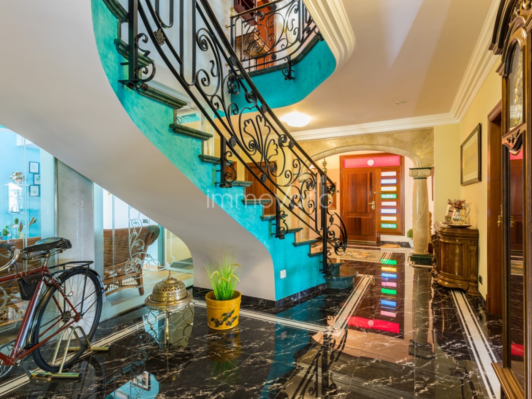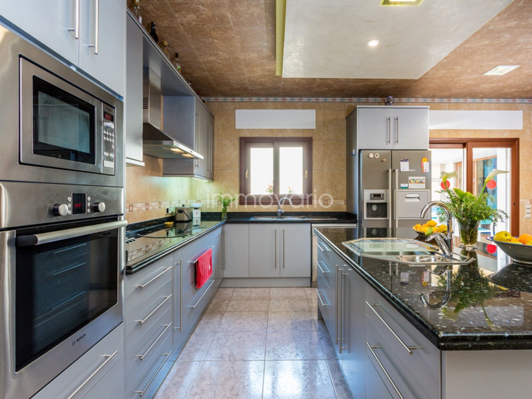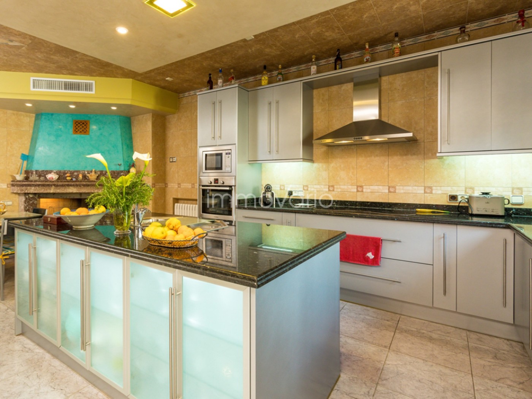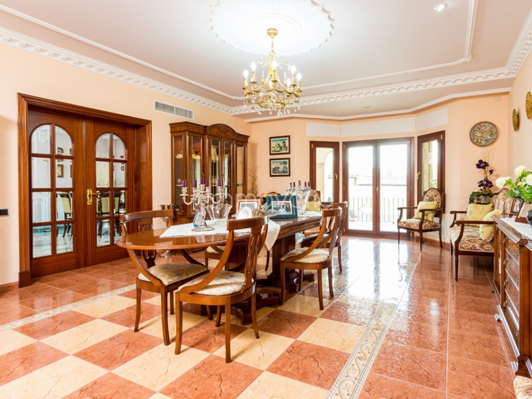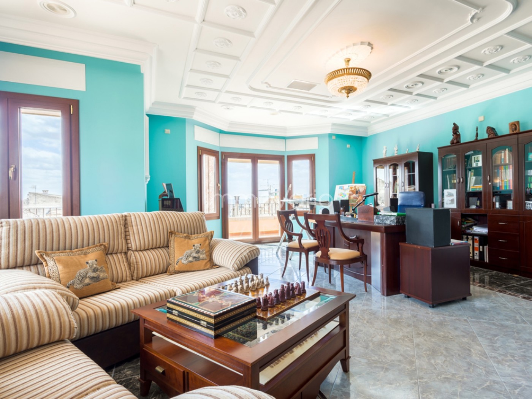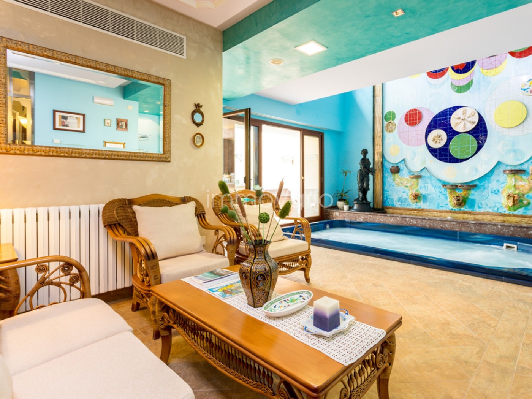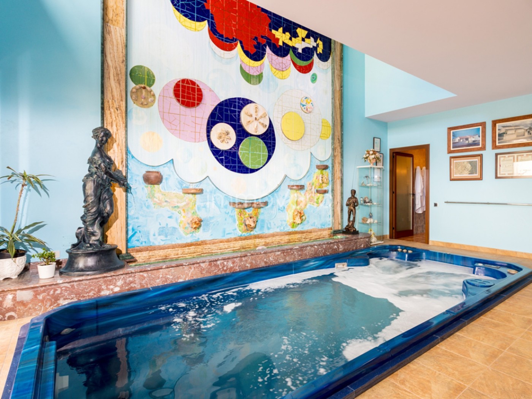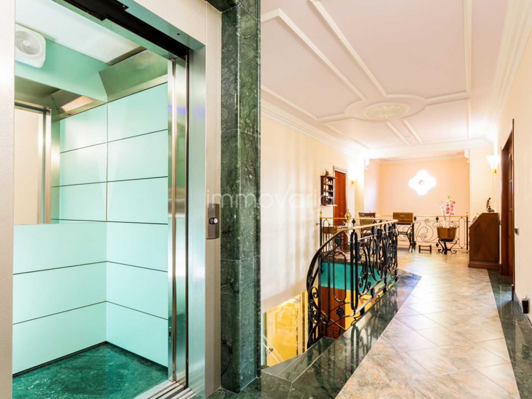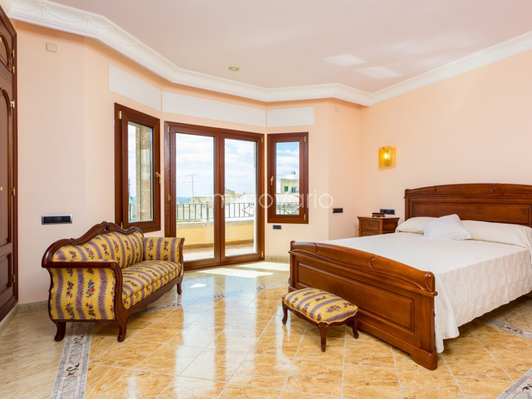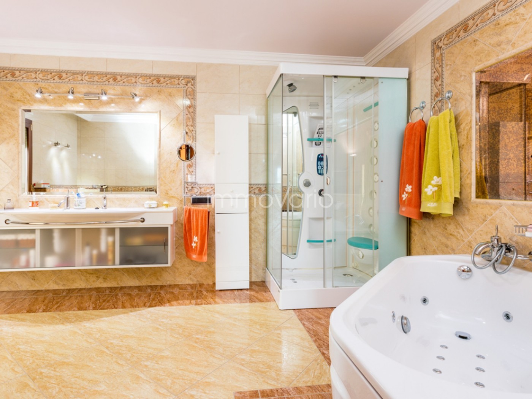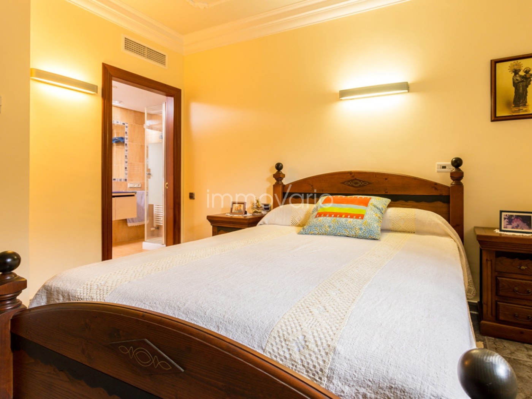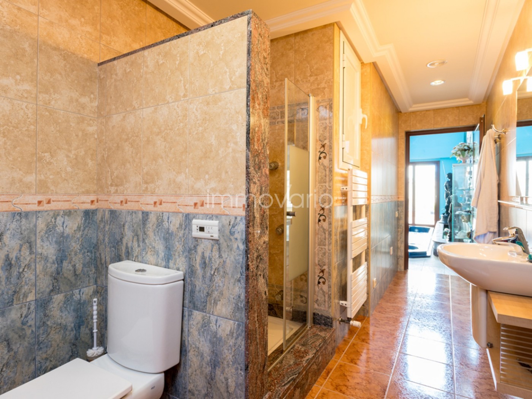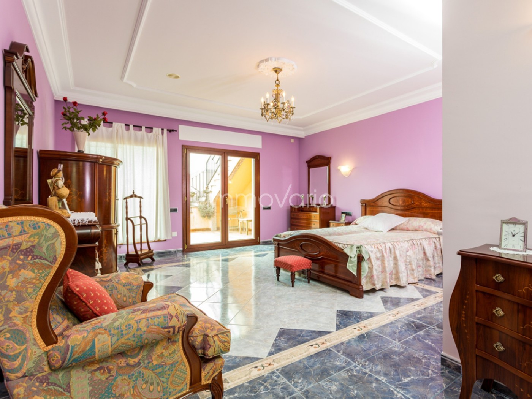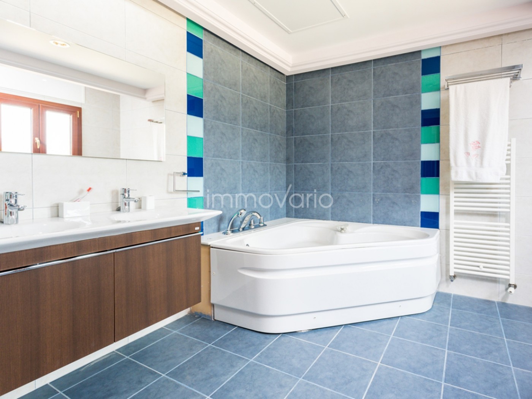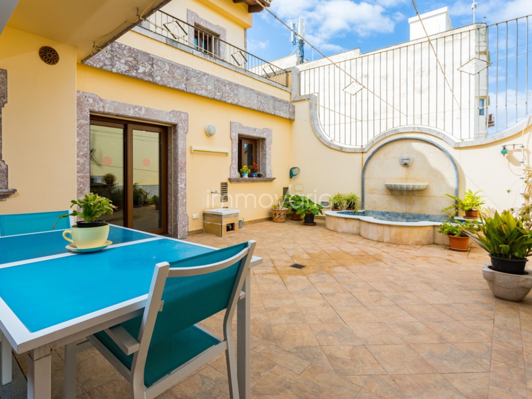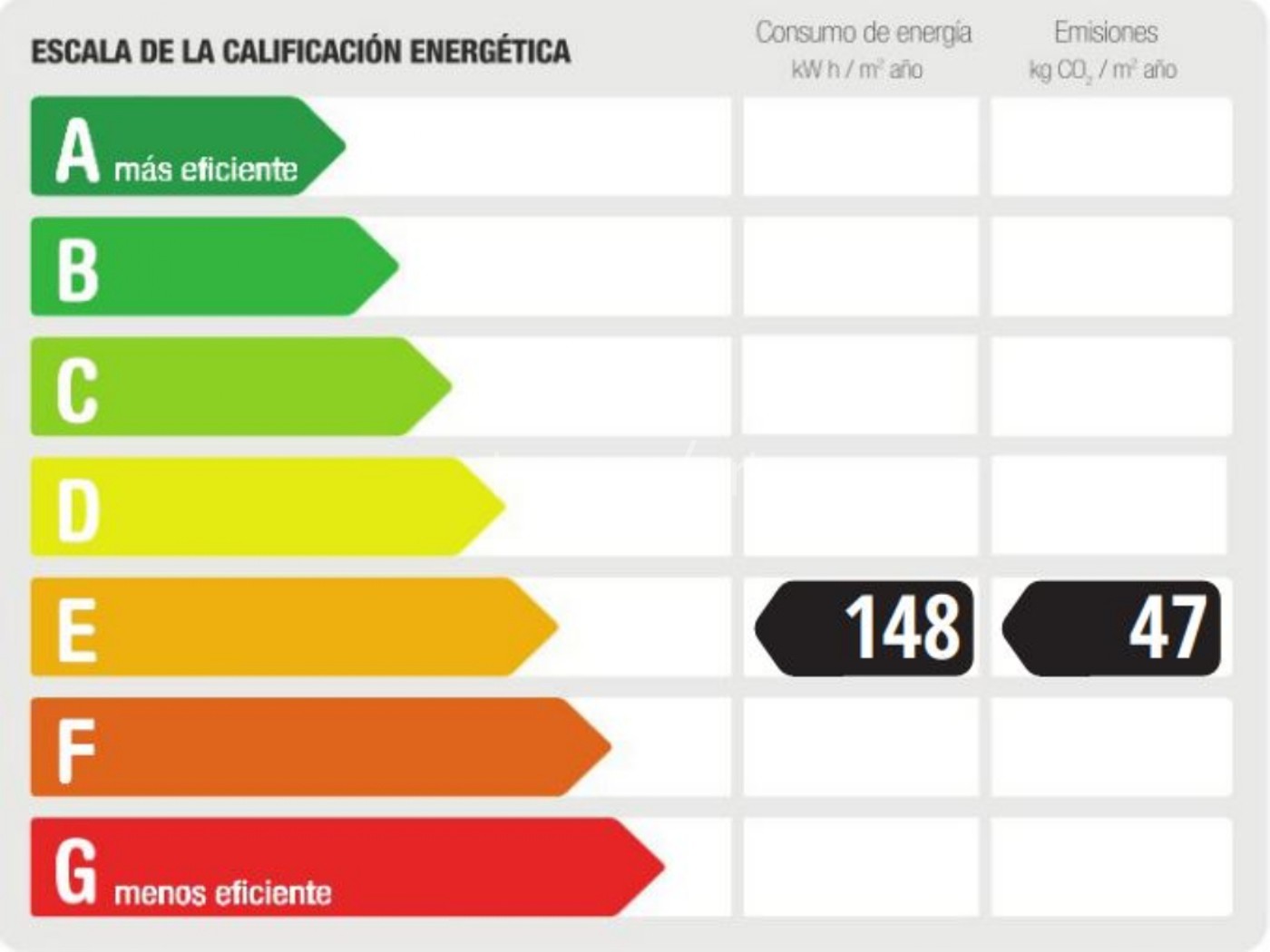This property was built with first class materials and is offering an excellent construction. The high-quality equipment inside the house and the spacious rooms giving this property are very special touch. On the ground floor is to be found a spacious entrance hall, the living room with fireplace, a large dining room, a bedroom with en suite bathroom, a very large kitchen with pantry and laundry room, the SPA area with indoor pool and the access to the courtyard and to a bathroom. A covered terrace of 110 m² leads around the house. The first floor consists of a living / study room, 3 large bedrooms with en suite bathrooms and the open terrace. Additional features are an elevator, a central music system, which can be controlled separately in each room, integrated reversible air conditioning, oil central heating, double glass windows of aluminum / wood and a roof terrace with views over the city and the Tramuntana mountains. A central vacuum cleaner system and the large underground car parking for more or less 9 cars are completing this first-class property.
Esta propiedad fue construida con materiales de primera clase y con una construcción excelente. El equipamiento es de alta calidad y las amplias habitaciones convierten la casa en una propiedad muy especial. En la planta baja se encuentra la grande sala de entrada, la sala de estar con chimenea, un gran comedor, un dormitorio con baño en suite, la cocina extra grande con despensa y lavadero y el área de SPA con la piscina interior y una salida al patio y un baño. Una terraza cubierta de 110 m² existe al alrededor de la casa. La primera planta consta de un salón / estudio, 3 amplios dormitorios con baños en suite y la terraza abierta. Otras características hay: un ascensor, un sistema de música central, que se puede controlar por separado en cada habitación, aire acondicionado f/c, calefacción central de gasoil, ventanas de doble cristal de aluminio / madera y una terraza cubierta con vistas a la ciudad y a las montañas de la Tramuntana. Un sistema de aspiración centralizada y el amplio aparcamiento subterráneo para aproximadamente 9 vehículos dan el toque final a esta propiedad de primera clase.
Dieses Anwesen wurde aus erstklassigen Materialien in exzellenter Bauausführung errichtet. Die hochwertige Ausstattung und die großzügigen Räume machen das Haus zu einem ganz besonderen Objekt. Auf der Wohnebene befindet sich die geräumige Eingangshalle, das Wohnzimmer mit Kamin, ein großes Esszimmer, ein Schlafzimmer mit Bad en suite, die extra große Küche mit Speisekammer und Hauswirtschaftsraum sowie dem SPA Bereich mit Indoor Pool und Ausgang zum Innenhof sowie einem Badezimmer. Auf dieser Ebene führ eine ca. 110 m² große, überdachte Terrasse um das Haus. Die obere Etage besteht aus einem Wohn / Arbeitszimmer, 3 großen Schlafzimmern mit en suite Bädern sowie der offenen Terrasse. Weitere Ausstattungsmerkmale sind der vorhandene Fahrstuhl, ein zentrales Musiksystem, welches in jedem Zimmer separat geregelt werden kann, integrierte Klimaanlage W/K, Öl-Zentralheizung, Aluminium/Holz Isolierfenster sowie eine Dachterrasse mit Blick über die Stadt und das Tramuntana Gebirge. Ein zentrales Staubsaugersystem und die große Tiefgarage für ca. 9 Fahrzeuge vervollständigen diese erstklassige Immobilie.
... more >>
