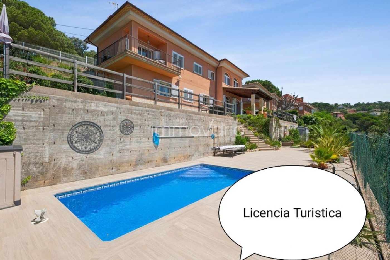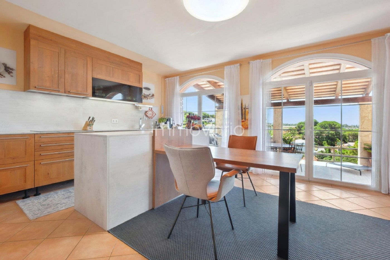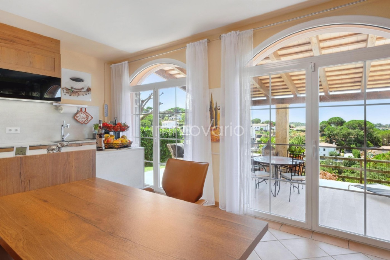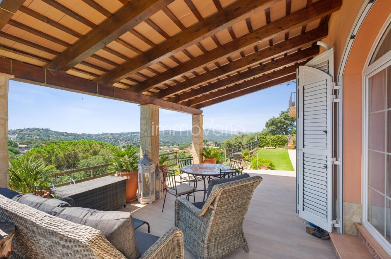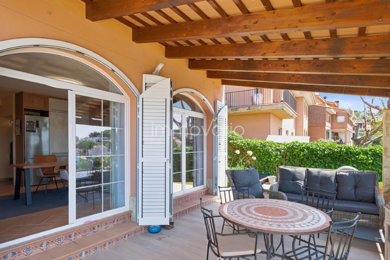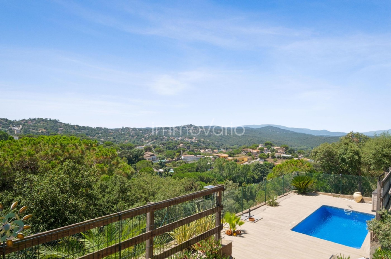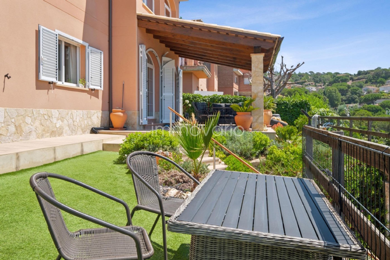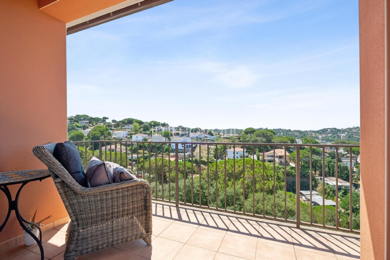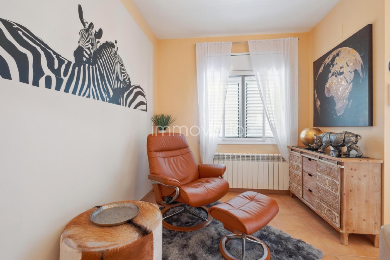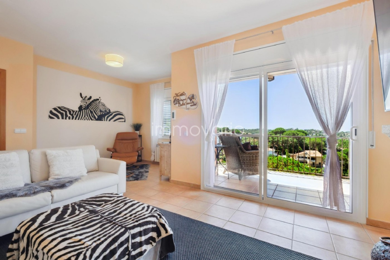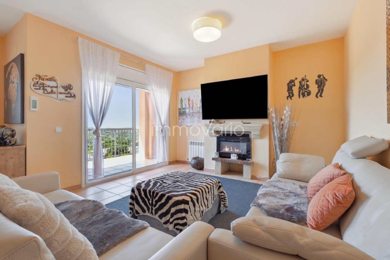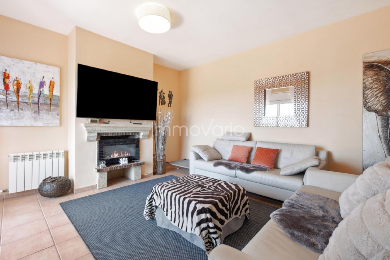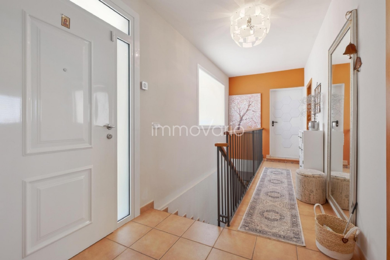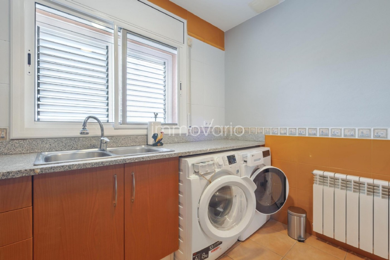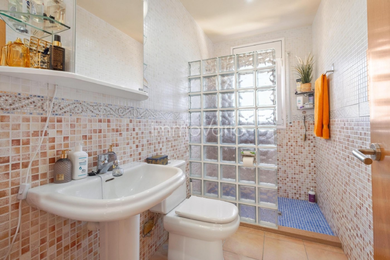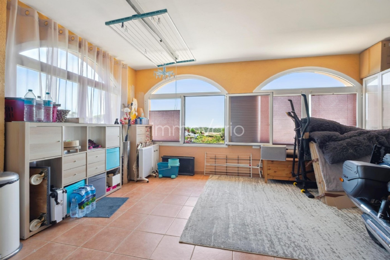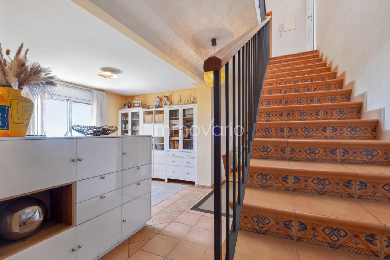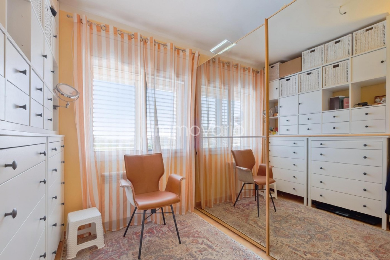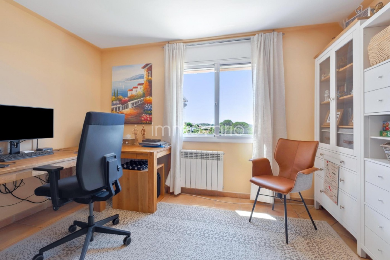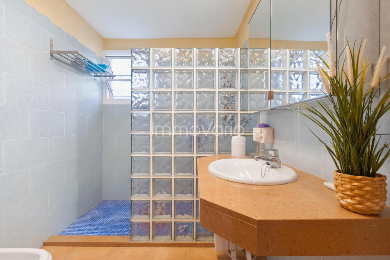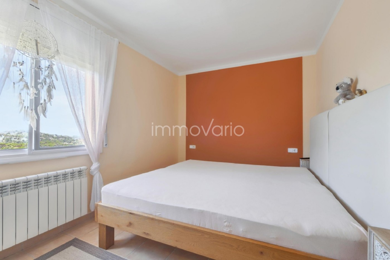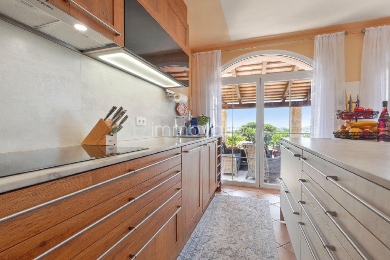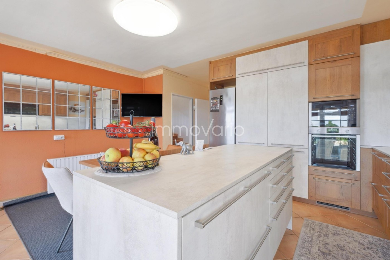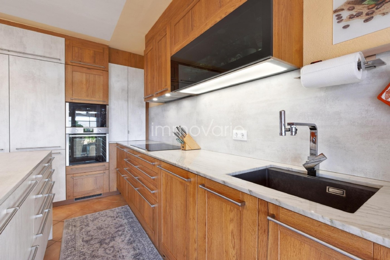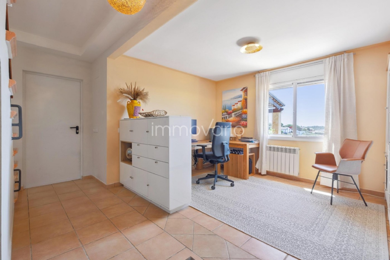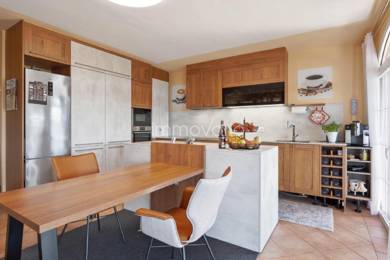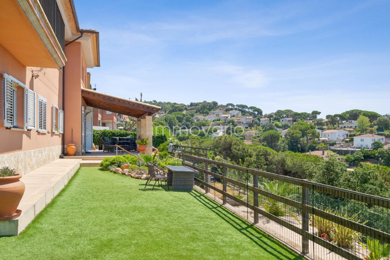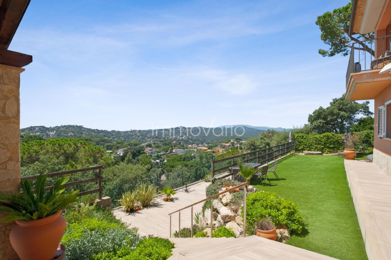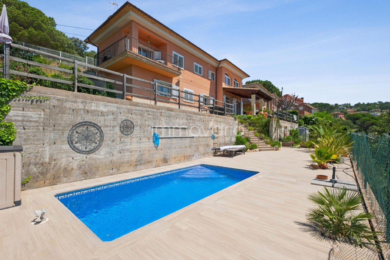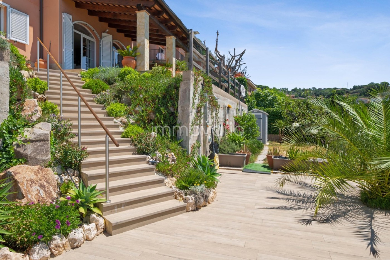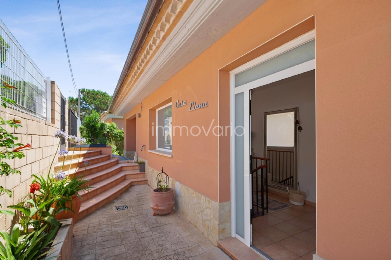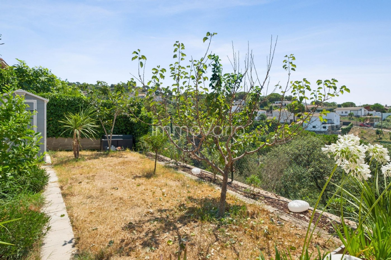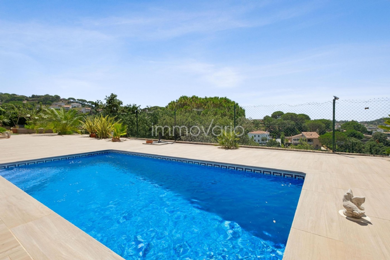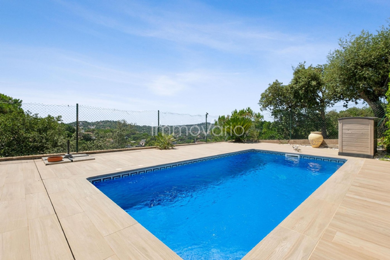Detached house with great views, with a gorgeous outdoor space and tourist licence. Located on the outskirts of Lloret de mar, in the countryside and next to the forest but at the same time less than 9 km frm Lloret de mar and the sea
The house is 18 years old and have been recenly renovated and counts with gas central heating, salt pool, nice and wel cared garden and many more special features
The house consists of;
On the upper floor; the hall on the entrance with the stairs to the lower floor, 1 bathroom, the kitchen, the living room with fireplace and with exit to the terrace and a garage that could be easily converted into a large bedroom
On the lower floor: 3 bedrooms, 1 bathroom and a large kitchen of 20 square meters , recently build and with exit to a very nice porche.
Therefore with the chance to obtain tow independent apartments, one on each floor , therefore, thanks to its tourist licence, with the posibility to get high revenues.
Ideal as main residence but also as a holiday residence or even as an investment thanks to the Tourist Licence
Onbevlekte voorwaarde, ruime accommodatie, veel speciale functies, rand van de stad, rustige locatie, luxe keuken, gas centraleverwarming, Tuin, Terras, barbecue, garage, privé zwembad, niveau perceel, dicht bij vliegveld
impecable estado, Alojamiento espacioso, muchas características especiales, afueras de la ciudad, zona tranquila, cocina de lujo, calefacción central de gas, jardín, terraza, barbacoa, garaje, piscina privada, parcela de nivel, cerca de Aeropuerto
Maison indépendante avec de superbes vues, avec un magnifique espace extérieur et une licence touristique. Située à la périphérie de Lloret de mar, à la campagne et à côté de la forêt mais en même temps à moins de 9 km de Lloret de mar et de la mer
La maison a 18 ans et a été récemment rénovée et dispose de chauffage central au gaz, piscine au sel, jardin agréable et bien entretenu et bien d'autres caractéristiques spéciales
La maison se compose de;
À l'étage supérieur; le hall d'entrée avec l'escalier menant à l'étage inférieur, 1 salle de bain, la cuisine, le salon avec cheminée et avec sortie sur la terrasse et un garage qui pourrait être facilement transformé en une grande chambre
A l'étage inférieur : 3 chambres, 1 salle de bain et une grande cuisine de 20 mètres carrés, de construction récente et avec sortie sur un très joli porche.
Donc avec la possibilité d'obtenir deux appartements indépendants, un à chaque étage, donc, grâce à sa licence touristique, avec la possibilité d'obtenir des revenus élevés.
Idéal comme résidence principale mais aussi comme résidence de vacances ou même comme investissement grâce à la Licence Touristique
Freistehendes Haus mit toller Aussicht, mit einem wunderschönen Außenbereich und Touristenlizenz. Gelegen am Stadtrand von Lloret de Mar, auf dem Land und neben dem Wald, aber gleichzeitig weniger als 9 km von Lloret de Mar und dem Meer entfernt.
Das Haus ist 18 Jahre alt und wurde kürzlich renoviert und verfügt über eine Gaszentralheizung, einen Salzpool, einen schönen und gepflegten Garten und viele weitere Besonderheiten.
Das Haus besteht aus:
Im Obergeschoss: die Eingangshalle mit der Treppe zum Untergeschoss, 1 Badezimmer, die Küche, das Wohnzimmer mit Kamin und mit Ausgang zur Terrasse und eine Garage, die leicht in ein großes Schlafzimmer umgewandelt werden könnte
Im Untergeschoss: 3 Schlafzimmer, 1 Badezimmer und eine große Küche von 20 Quadratmetern, neu gebaut und mit Ausgang zu einer sehr schönen Veranda.
Daher besteht die Möglichkeit, zwei unabhängige Wohnungen zu erwerben, eine auf jeder Etage, und somit dank der Touristenlizenz hohe Einnahmen zu erzielen.
Ideal als Hauptwohnsitz, aber auch als Ferienresidenz oder sogar als Investition dank der Touristenlizenz
estat impecable, allotjament espaiós, moltes de les característiques especials, afores de la ciutat, zona tranquilla, cuina de luxe, Calefacció central de gas, Jardí, Terrassa, Barbacoa, garatge, Piscina privada, Parcel·la de nivell, a prop de aeroport
condizioni perfette, alloggi spaziosi, molte caratteristiche speciali, periferia della città, posizione tranquilla, cucina di lusso, riscaldamento a gas centralizzato, giardino, terrazza, barbecue, garage, piscina privata, terreno livellato, vicino all'aeroporto
безупречном состоянии, Просторные номера, Многие особенности, окраине города, месторасположение, роскошные кухни, центральное отопление, Сад, Терраса, Барбекю, гараж, частный бассейн, уровень участка, близко к аэропорту
fläckfritt skick, rymligt boende, många specialfunktioner, stadens utkant, lugnt läge, lyxigt kök, gascentralvärme, trädgård, terrass, utomhusgrill, garage, privat pool, tomtnivå, nära till flygplats
... more >>
