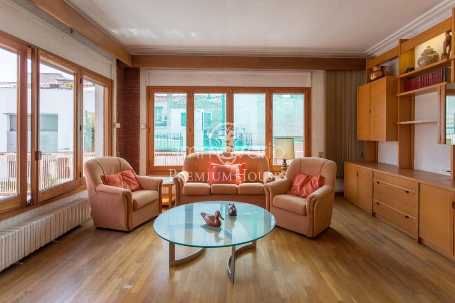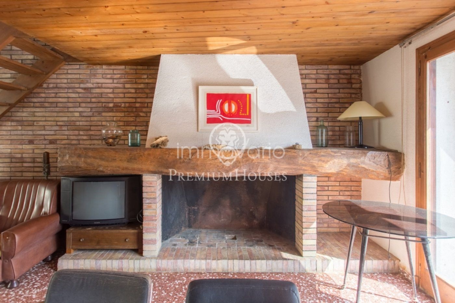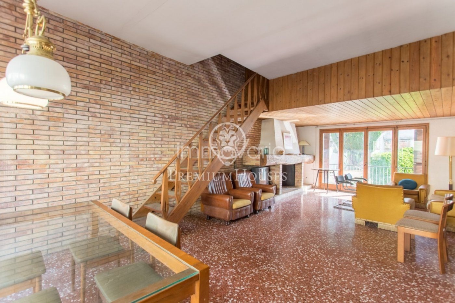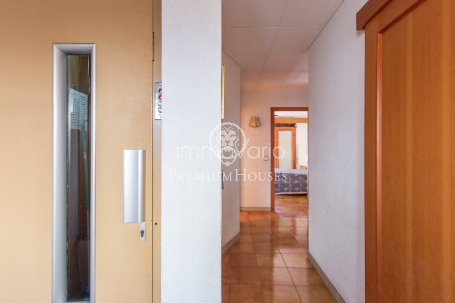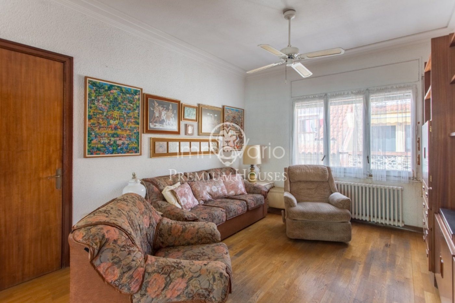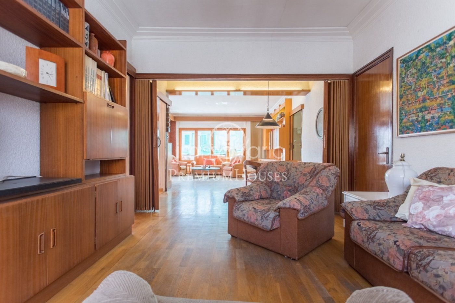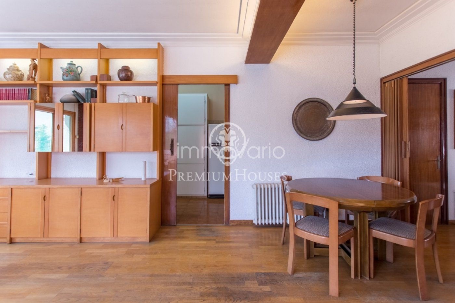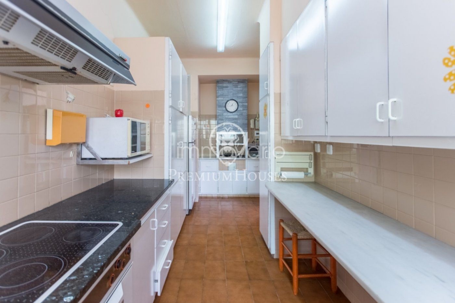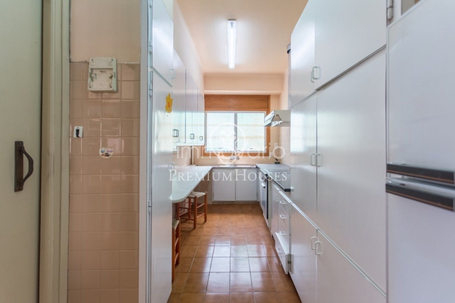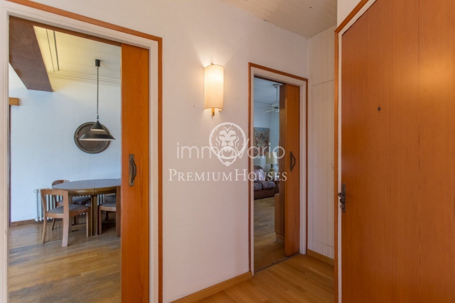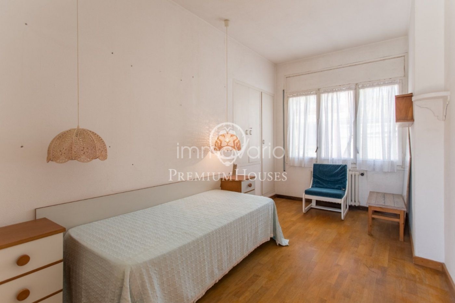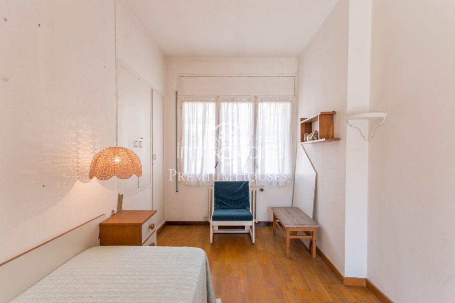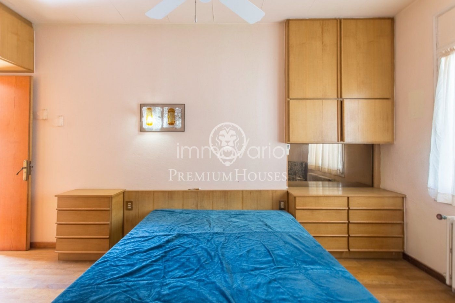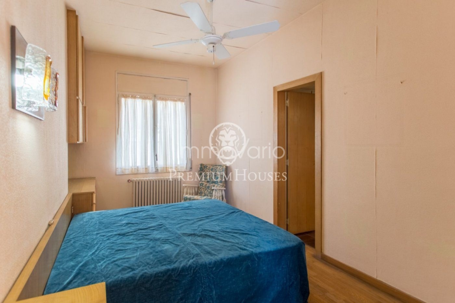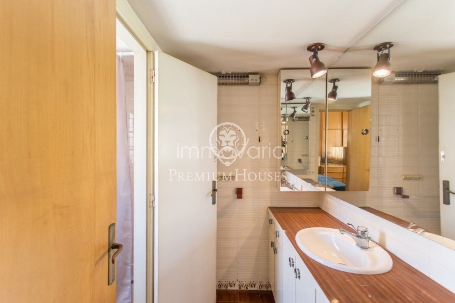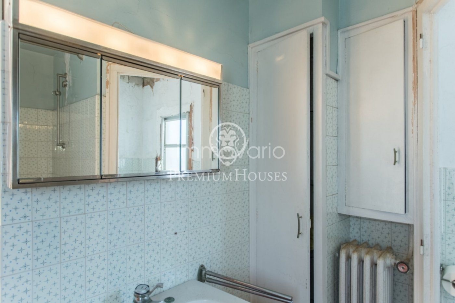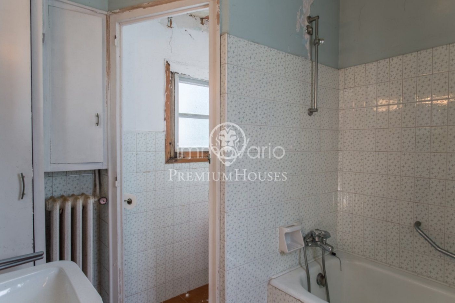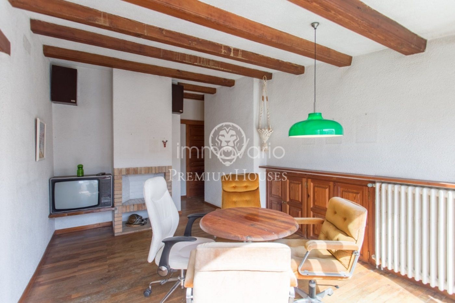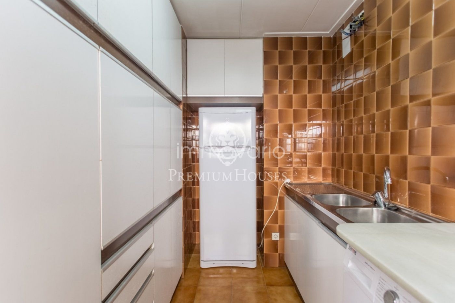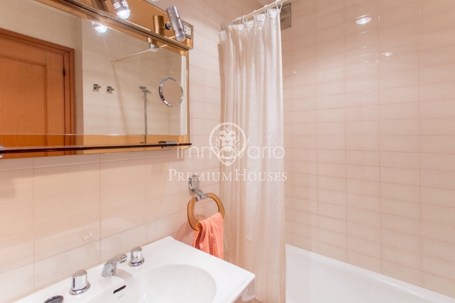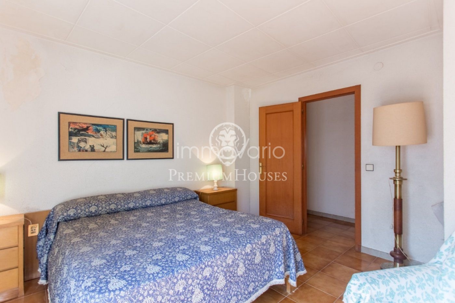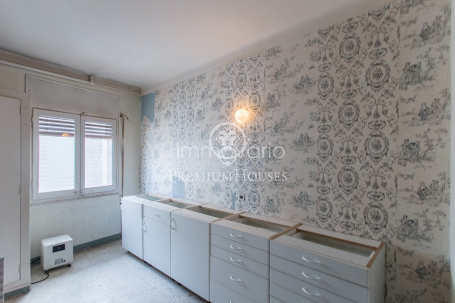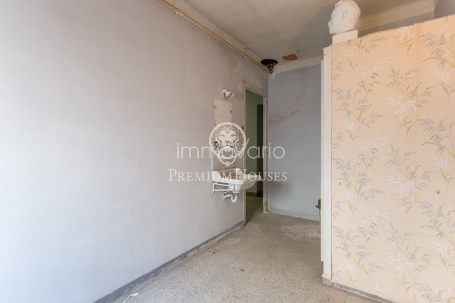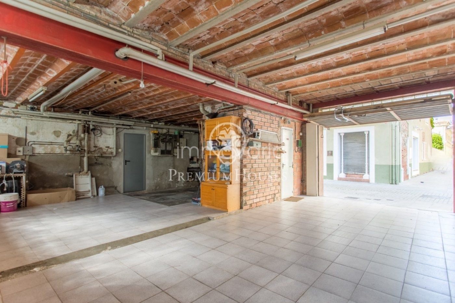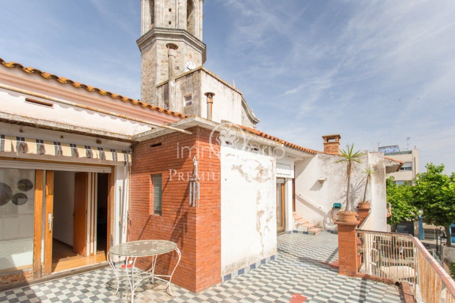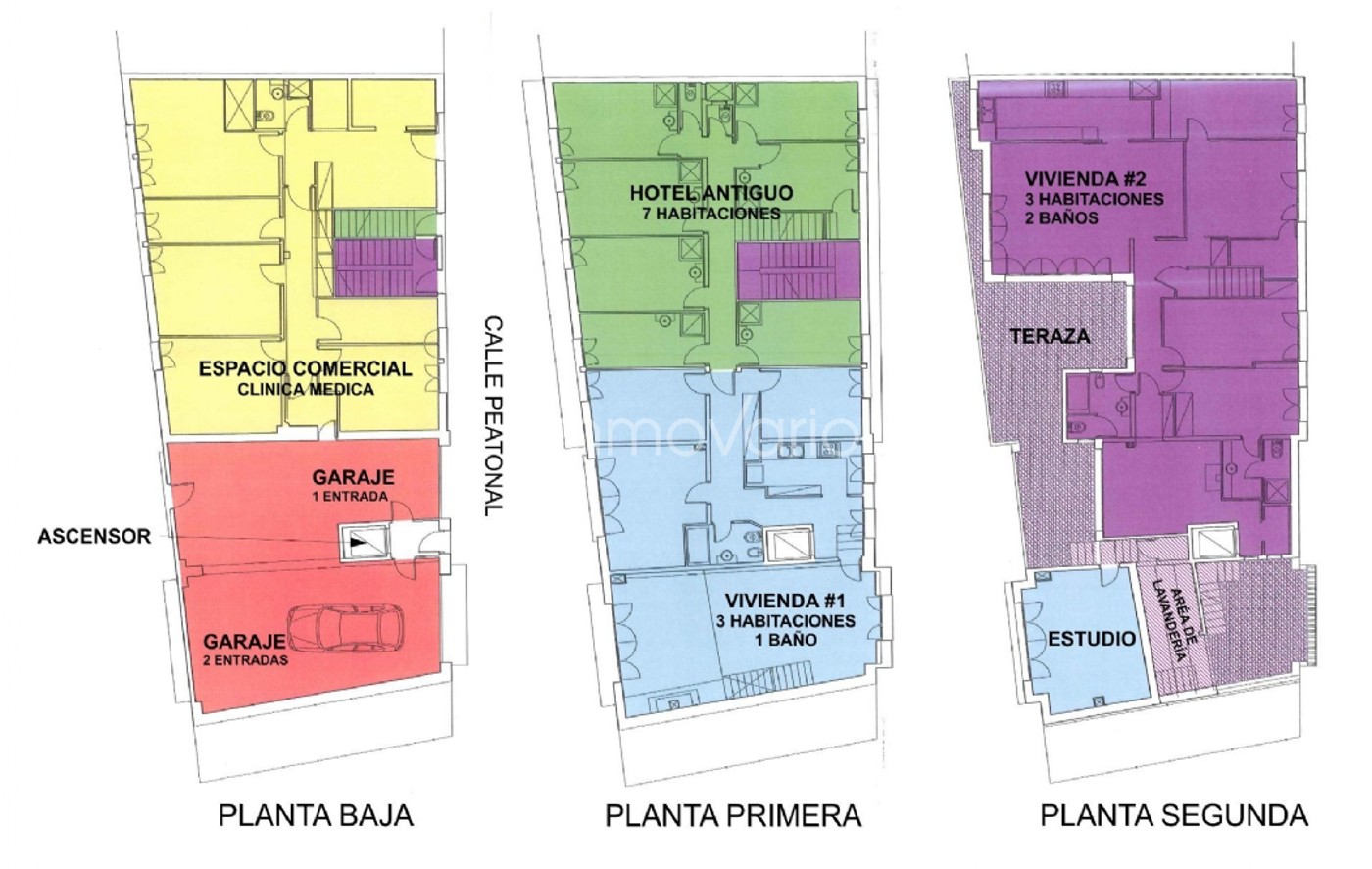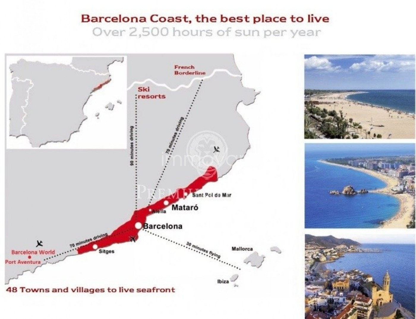Building to renovate located in the center of Malgrat de Mar and a few minutes walking from the beach. Malgrat de Mar is a municipality located north of the coast of Barcelona and only 60 km from the city of Barcelona. Its Mediterranean climate and its more than km of extensive white sandy beaches invite you to spend the day outdoors. . It occupies a constructed area of 666 m2 and was built in 1976. This building is divided into three levels connected by an elevator. On the first floor there is a large garage for four cars, a large commercial space with five rooms, a dressing room and a toilet. On the other hand, an apartment consisting of a living room with fireplace and access to a balcony, a separate kitchen, a double bedroom and a bathroom with bathtub that communicates with another living room with fireplace with access to a terrace and a double bedroom. On the second floor, there is what was a former hostel with seven rooms with a toilet in each of the rooms. This part of the property has a direct access from the street. The second floor consists of another house, consisting of a very spacious and bright living room, a separate kitchen, two double bedrooms, one single and two bathrooms with bathtub. The carpentry is wood, electric shutters, tile and wood floors and city gas. . Its location is excellent, it allows a pleasant walk to the beach or do everyday shopping, as the main services and stores are very close. Malgrat has easy access to the freeway and the N-II.. . .
Edificio para reformar situado en pleno centro de Malgrat de Mar y pocos minutos a pie de la playa. Malgrat de Mar es un municipio ubicado al norte de la costa de Barcelona y a tan solo 60 km de la ciudad de Barcelona. Su clima mediterráneo y sus más de 4,5 km de playas extensas de arena blanca invitan a pasar el día al aire libre. . Ocupa una superficie construida de 666 m2 y fue edificado en el año 1976. Este edificio se divide en tres niveles comunicados por un ascensor. En la planta baja se encuentra un amplio garaje para cuatro coches, un gran local comercial que dispone de cinco salas, un vestuario y un aseo. Por otro lado, una vivienda compuesta por un salón comedor con chimenea y salida a un balcón, una cocina independiente, una habitación doble y un baño con bañera que comunica con otro salón con chimenea con salida a una terraza y a una habitación doble. En la primera planta, se encuentra lo que fue un antiguo hostal con siete habitaciones con un aseo en cada una de las habitaciones. Esta parte de la propiedad tiene un acceso directo desde la calle. La segunda planta consta de otra vivienda, compuesta por un salón comedor muy amplio y luminoso, una cocina independiente, dos habitaciones dobles, una individual y dos baños completos con bañera. La carpintería es de madera, persianas eléctricas, suelos de gres y madera y gas ciudad. . Su ubicación es excelente, permite dar un agradable paseo hasta la playa o hacer las compras del día a día, ya que los principales servicios y comercios se encuentran muy cerca. Malgrat dispone de un fácil acceso a la autopista y la N-II..
Immeuble à rénover situé en plein centre de Malgrat de Mar et à quelques minutes à pied de la plage. Malgrat de Mar est une municipalité située au nord de la côte de Barcelone et à seulement 60 km de la ville de Barcelone. Son climat méditerranéen et plus de 4,5 km de vastes plages de sable blanc vous invitent à passer la journée en plein air.. Ce bien construit en 1976 occupe une surface construite de 666 m2 et est distribué sur 3 niveaux reliés par un ascenseur. Au rez-de-chaussée nous trouvons un grand garage pour 4 voitures, un grand espace commercial comprenant 5 pièces, vestiaire et toilettes. D'autre part un logement composé d'un salon/salle à manger avec cheminée et accès à un balcon, une cuisine indépendante, une chambre double et une salle de bains qui communique avec un autre salon avec cheminée doté d´un accès à une terrasse et une chambre double. Au premier étage il y a ce qui était une ancienne auberge avec 7 chambres et toilettes dans chacune d´elles. Cette partie de la propriété dispose d´un accès direct depuis la rue. Le deuxième étage possède un autre logement comprenant un salon/salle à manger très spacieux et lumineux, une cuisine indépendante, 2 chambres doubles, 1 chambre simple et 2 salles de bains complètes. La menuiserie est en bois, stores électriques, sols en grès et parquet et gaz de ville.. Son emplacement est excellent, il permet de faire une agréable promenade jusqu´à la plage ou de faire les courses quotidiennes puisque les principales commodités et les commerces sont très proches. La ville de Malgrat bénéficie d'un accès facile à l'autoroute et à la N-II..
Renovierungsbedürftiges Gebäude im Herzen von Malgrat de Mar und nur wenige Gehminuten vom Strand entfernt. Malgrat de Mar ist eine Gemeinde nördlich der Küste von Barcelona und nur 60 Km von der Stadt Barcelona entfernt. Sein mediterranes Klima und seine mehr als 4,5 Km ausgedehnten weißen Sandstrände laden Sie ein, den Tag im Freien zu verbringen. . Es nimmt eine bebaute Fläche von 666 m2 ein und wurde 1976 erbaut. Dieses Gebäude ist in drei Ebenen unterteilt, die durch einen Aufzug verbunden sind. Im Erdgeschoss gibt es eine große Garage für vier Autos, einen großen Gewerberaum mit fünf Zimmern, eine Umkleidekabine und eine Toilette. Auf der anderen Seite ein Haus, das aus einem Wohnzimmer mit Kamin und Zugang zu einem Balkon, einer separaten Küche, einem Schlafzimmer mit Doppelbett und einem Badezimmer mit Badewanne besteht, das mit einem anderen Wohnzimmer mit Kamin und Zugang zu einer Terrasse verbunden ist ein Schlafzimmer mit . Doppelbett. Im ersten Stock befindet sich eine alte Herberge mit sieben Zimmern mit einer Toilette in jedem der Zimmer. Dieser Teil des Grundstücks hat einen direkten Zugang von der Straße. Die zweite Etage besteht aus einem anderen Haus, bestehend aus einem sehr geräumigen und hellen Wohn-Esszimmer, einer separaten Küche, zwei Doppelzimmern, einem Einzelzimmer und zwei Badezimmern mit Badewanne. Die Zimmerei besteht aus Holz, elektrische Rollläden, Steinzeug und Holzböden und Stadtgas. . Seine Lage ist ausgezeichnet, es ermöglicht Ihnen, einen angenehmen Spaziergang zum Strand zu machen oder Ihre täglichen Einkäufe zu erledigen, da die wichtigsten Dienstleistungen und Geschäfte ganz in der Nähe sind. Malgrat hat eine gute Anbindung an die Autobahn und die N-. II. .
Здание расположено в самом сердце Malgrat de Mar и всего в нескольких минутах ходьбы от пляжа. Malgrat de Mar — город, расположенный к северу от побережья Барселоны и всего в 60 км от Барселоны. Его средиземноморский климат и более 4,5 км широких пляжей с белым песком позволяют наслаждаться жизнью круглый год.. Дом площадью застройки 666 м2 был построен в 1976 году. Это здание разделено на три уровня, соединенных лифтом. На нижнем этаже находятся большой гараж на четыре машины, большое коммерческое помещение с пятью комнатами, раздевалкой и туалетом. С другой стороны расположены гостиная с камином и выходом на балкон, отдельная кухня, двухместная спальня и ванная комната с ванной, еще ода гостиная с камином и с выходом на террасу и двухместная спальня. На первом этаже находится бывшее общежитие на семь комнат с туалетом в каждой из комнат. Вход в эту часть дома осуществляется непосредственно с улицы. Второй этаж состоит из еще одного жилья, состоящего из очень просторной и светлой гостиной-столовой, отдельной кухни, двух двухместных и одной одноместной спален и двух ванных комнат с ванной. Деревянные двери и рамы, электрические жалюзи, керамические и деревянные полы и городской газ.. Расположение дома превосходное: пляжи и магазины находятся в пешей доступности. Из города можно легко и быстро выехать на скоростные автомагистрали и на дорогу N-II..
... more >>
