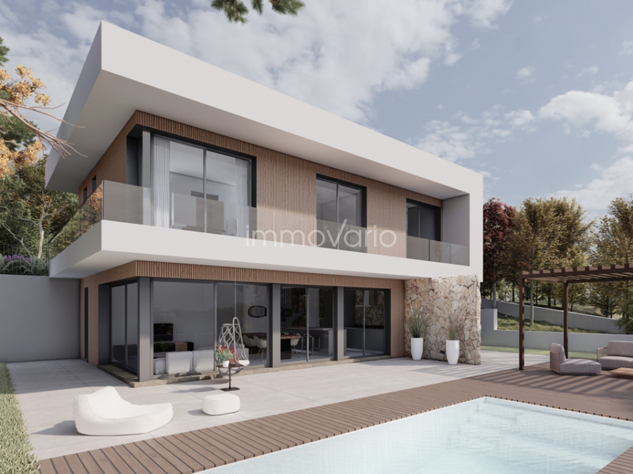
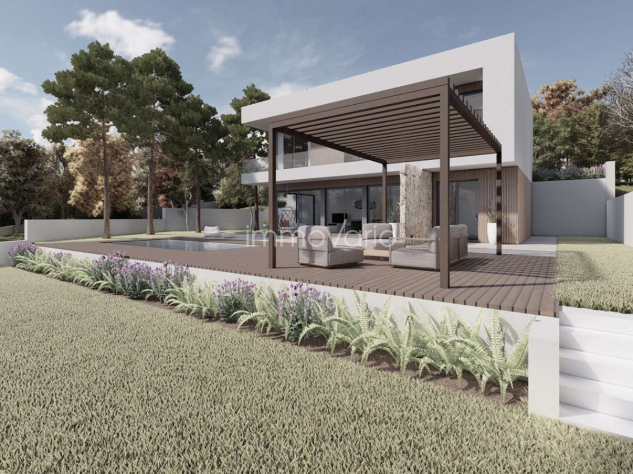
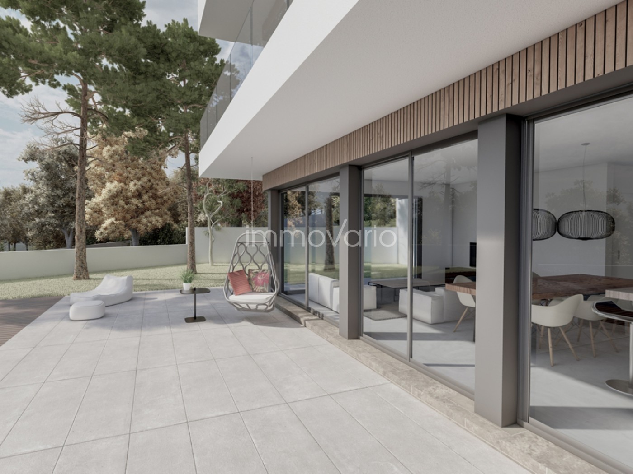
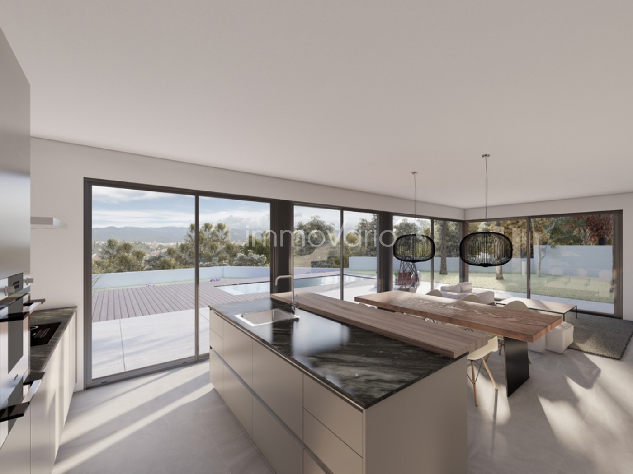
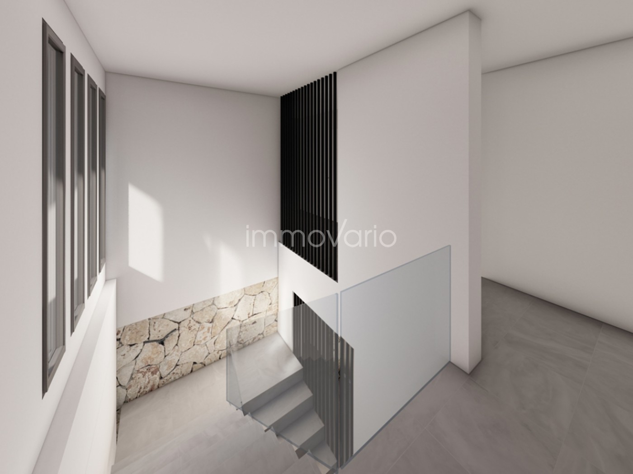
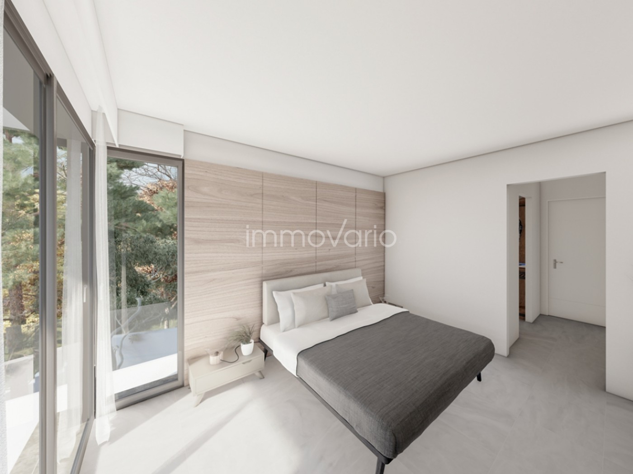
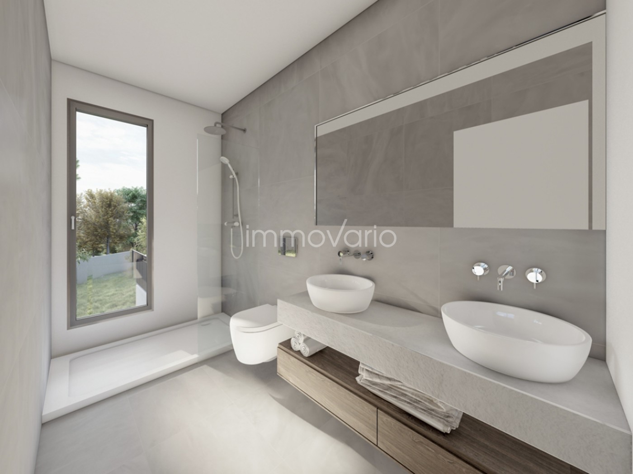
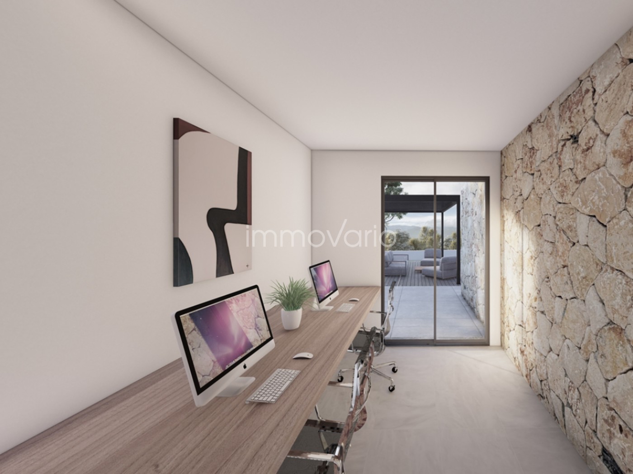
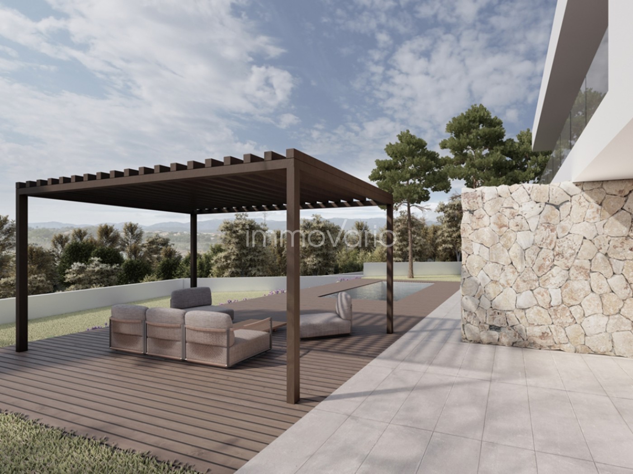
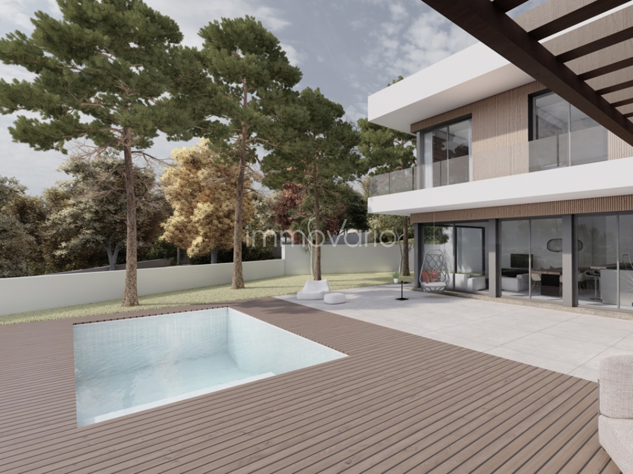
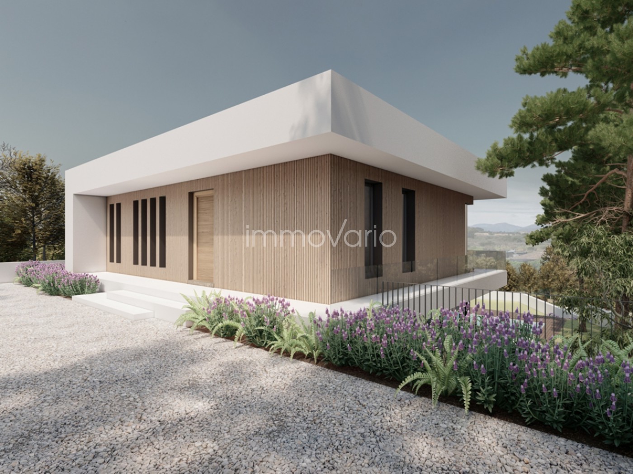
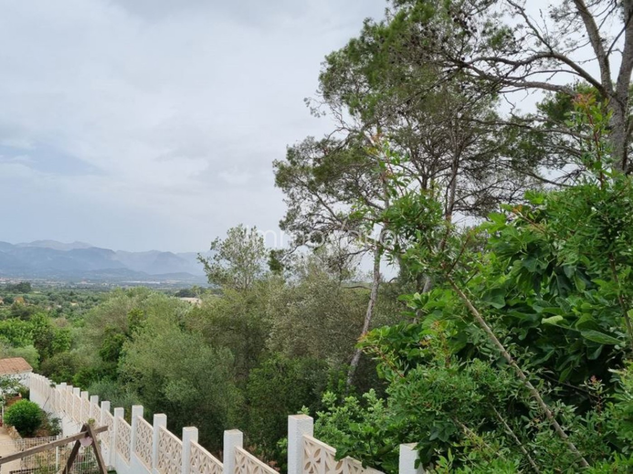
Loading...
House for sale Pórtol - Marratxí
Object-ID: 600468
€350,000
Description
On the outskirts of Pórtol, in a very quiet residential area with privacy, one finds this beautiful plot with panoramic views of the Serra de Tramuntana.
The plot has a valid building licence for the construction of a villa of approx. 200m2 built, with three bedrooms and three bathrooms. On the ground floor there will be a living room, kitchen, laundry room and study, as well as a full bathroom.
On the first floor, two double bedrooms with a shared bathroom as well as a master suite with dressing room and own bathroom are planned.
The garden has been planned with a swimming pool of about 25m2 surrounded by a terrace and a pergola.
Ubicado en las afueras de Pórtol, en una zona urbana muy tranquila y con privacidad, podemos encontrar este bonito solar con vistas panorámicas a la Serra de Tramuntana.
La parcela tiene licencia de obra en vigor para la construcción de un chalet de aprox. 200m2 construidos, con tres dormitorios y tres baños. La planta baja se dispondrá del salón comedor, la cocina, una lavandería y un estudio más baño completo.
En la planta piso habría dos dormitorios dobles con baño compartido, y una master suite con vestidor y baño completo.
En el jardín estará proyectada una piscina de 25m2 rodeada de una terraza y una pérgola para disfrutar durante los meses más cálidos.
Am Rande von Pórtol, in einem sehr ruhigen Wohngebiet mit Privatsphäre, finden wir dieses schöne Grundstück mit Panoramablick auf die Serra de Tramuntana.
Das Grundstück verfügt über eine gültige Baulizenz für den Bau einer Villa von ca. 200m2 bebaut, mit drei Schlafzimmern und drei Bädern. Im Erdgeschoss werden sich ein Wohnzimmer, eine Küche, eine Waschküche und ein Arbeitszimmer sowie ein komplettes Badezimmer befinden.
Im ersten Stock sind zwei Doppelschlafzimmer mit gemeinsamem Bad und eine Master-Suite mit Ankleideraum und Bad geplant.
Der Garten wurde mit einem Swimmingpool von ca. 25m2 geplant, der von einer Terrasse und einer Pergola umgeben ist.
