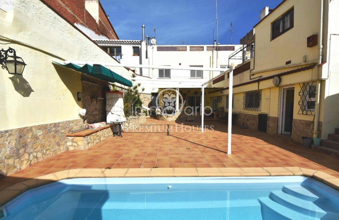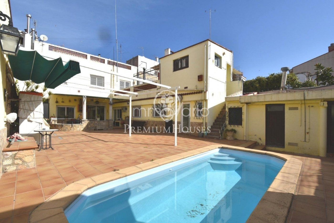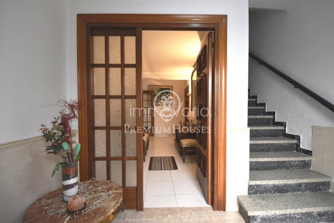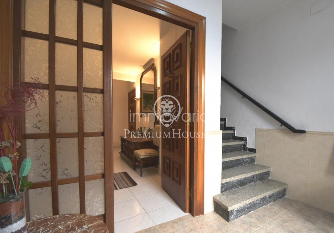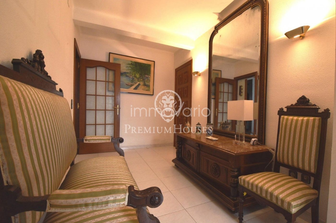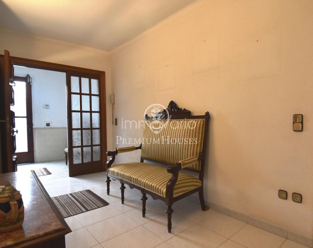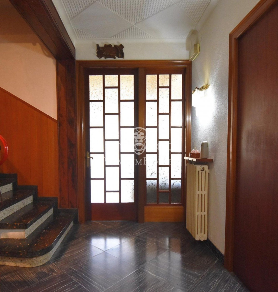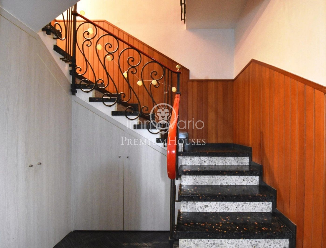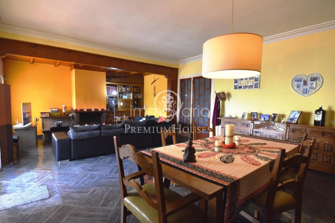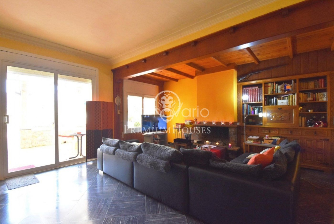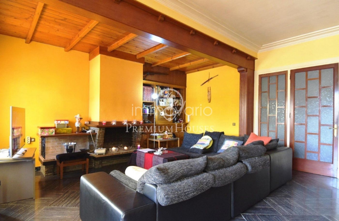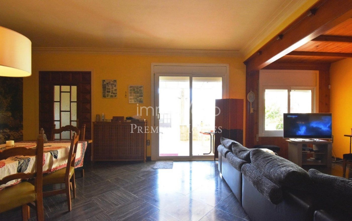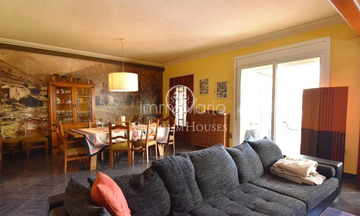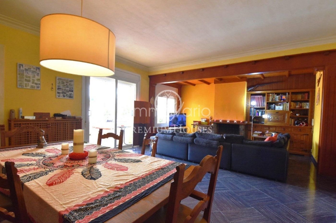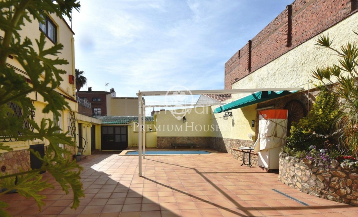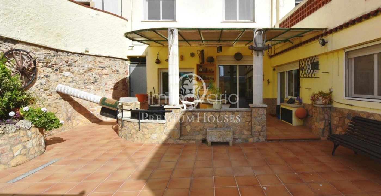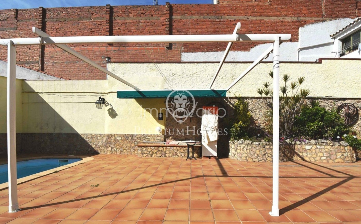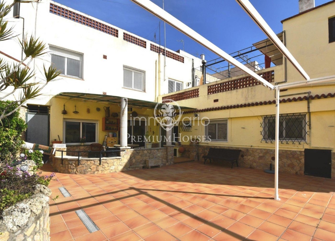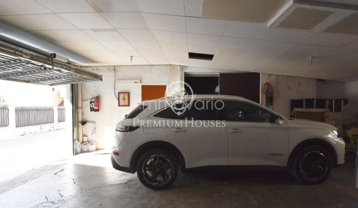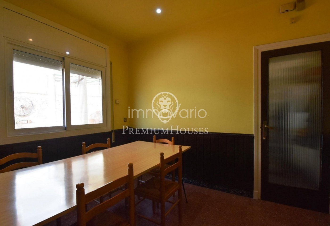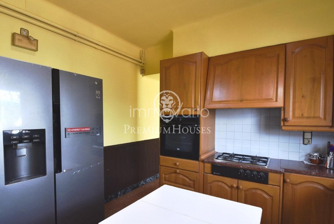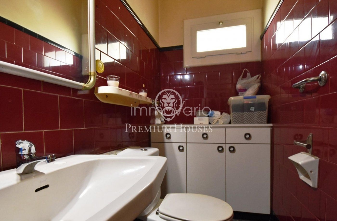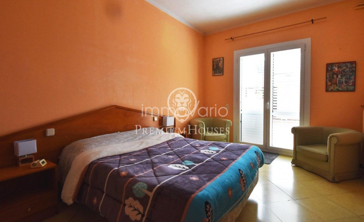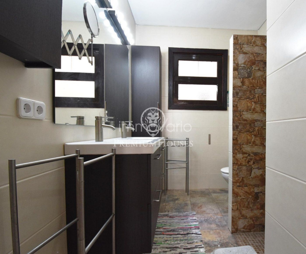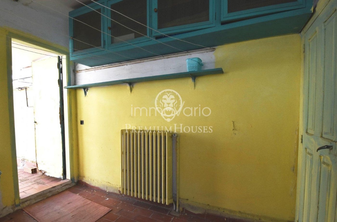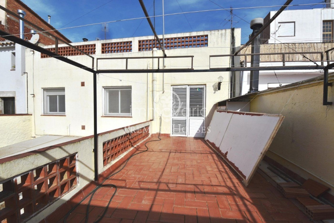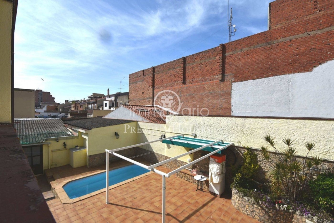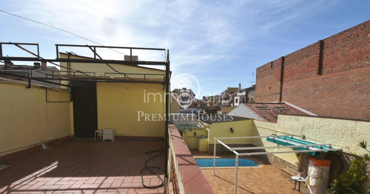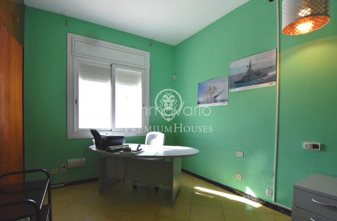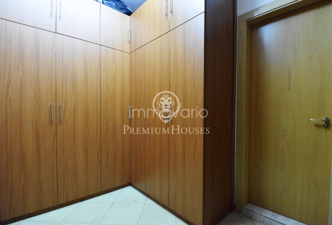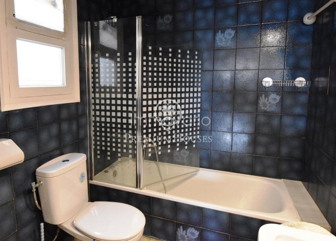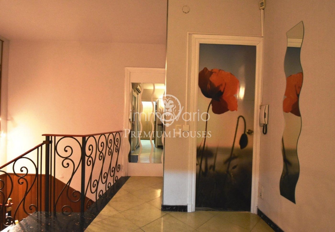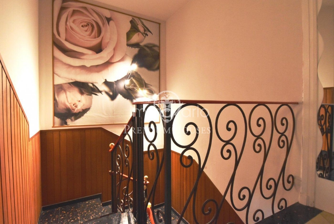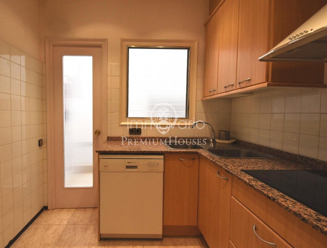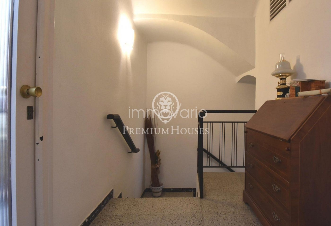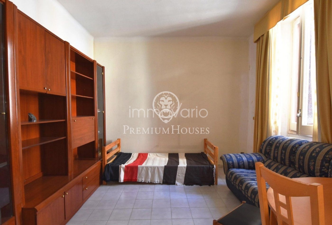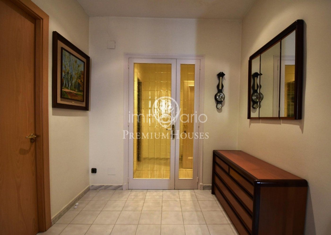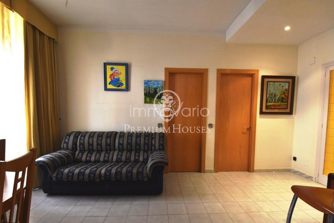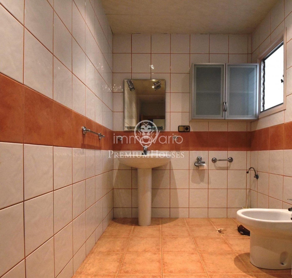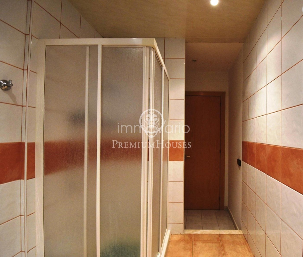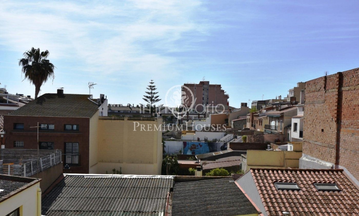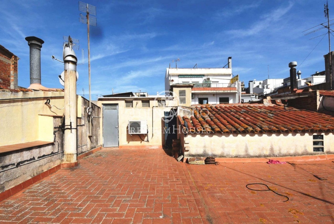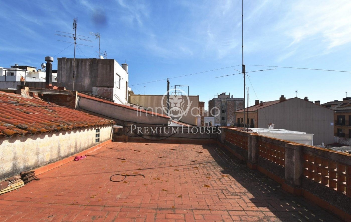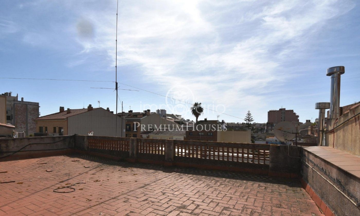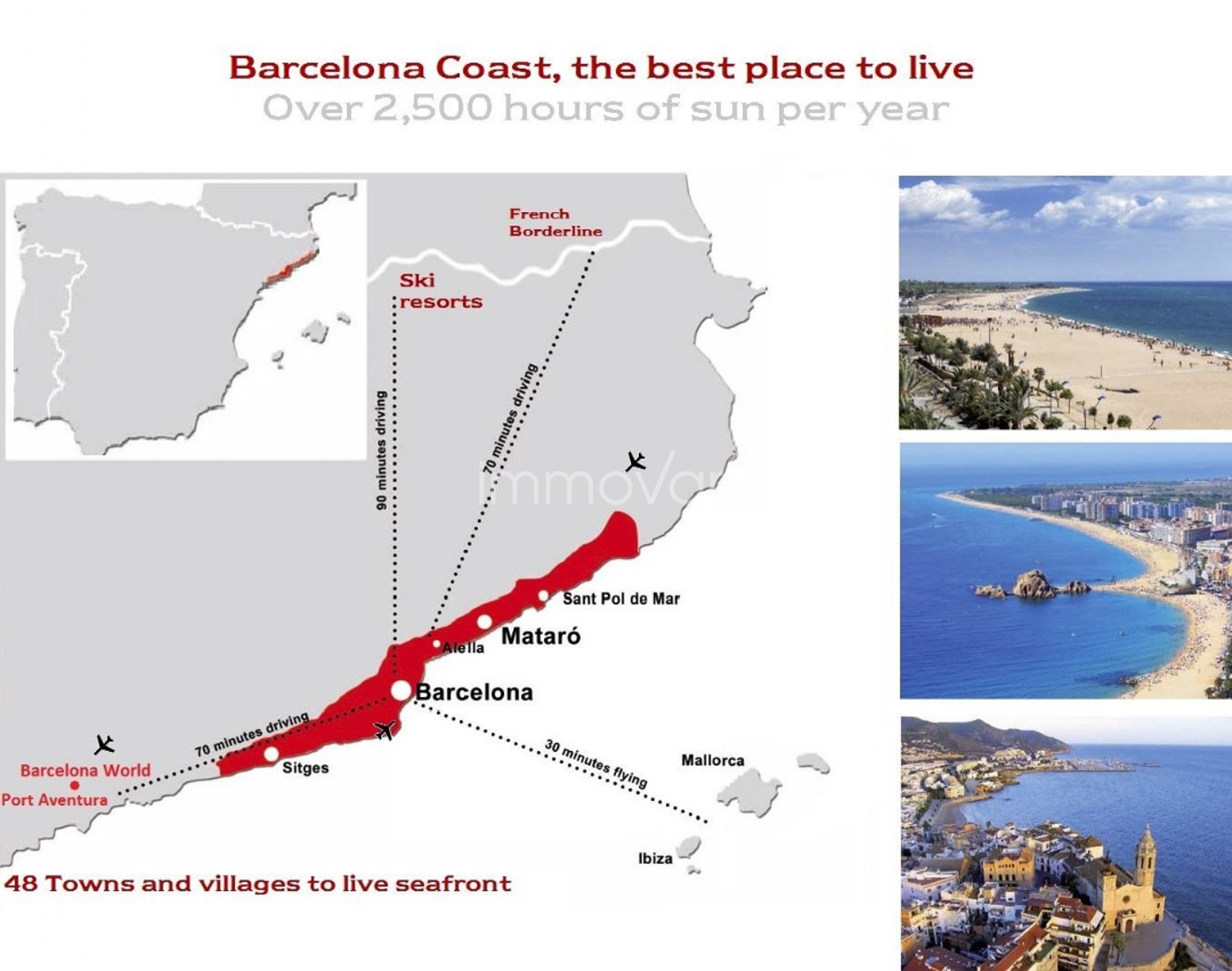Located in an enviable environment, between the coast of the Mediterranean Sea and the Montnegre mountain range. It becomes an authentic Mediterranean town with a seafaring tradition. . Right in the center, on an area of 517 m², is this distinguished town house. Upon entering, a hall presents us with the first two floors. The ground floor is considered the main house, as it has a large 60 m² living room with a fireplace that heats practically the entire house, on the coldest winter days. On the other hand, it has an exit to a large terrace with porch and pool, equipped with a complete bathroom with shower and an area intended as a storage room. At the other end of the terrace, there is the pedestrian access to the garage, which has a capacity to park three cars, along with two multipurpose rooms. Finally, it has a large independent kitchen type office and a toilet. Through stairs, we access the first floor, which has four double bedrooms and a bathroom with a bathtub, one of the rooms is en suite, with a renovated bathroom with a shower and private access to the terrace, with a room for laundry. In the distributor on the first floor, there is one of the two entrances to the second home, it is an apartment of about 75 m², which is accessed both from inside the house and from the main entrance from the street. Composed of a very bright living room, an independent kitchen with access to a laundry room, a double bedroom and a complete bathroom with shower. Finally, next to the apartment there is access to a loft to be renovated with access to a large terrace.. The heating works by natural gas radiators, equipped with aluminium exterior carpentry, wooden interiors and stoneware floors. . In short, it preserves all the essence of a typical town house. Full of possibilities, very comfortable as well as to be used as a habitual residence, to open a business in the commercial premises of 100 m² that it also has, among other possible projects..
Ubicada en un entorno envidiable, entre la costa del mar Mediterráneo y la sierra del Montnegre. Se convierte en un auténtico pueblo del mediterráneo con tradición marinera.. . En pleno centro, sobre una superficie de 517 m², se encuentra esta distinguida casa de pueblo. Al entrar, un recibidor nos presenta las dos primeras plantas. La planta baja se considera la vivienda principal, ya que dispone de un amplio salón comedor de 60 m², con una chimenea que calienta prácticamente toda la casa, en los días más fríos de invierno. Por otro lado, dispone de una salida a una gran terraza con porche y piscina, equipada con un baño completo con plato de ducha y una zona destinada como trastero. Al otro extremo de la terraza, se encuentra el acceso peatonal al garaje, que cuenta con una capacidad para estacionar tres turismos, junto a dos habitaciones polivalentes. Por último, dispone de una amplia cocina independiente tipo office y un aseo. Mediante unas escaleras, accedemos a la primera planta, la que dispone de cuatro habitaciones dobles y un baño completo con bañera, una de las habitaciones es en suite, con un baño completo reformado con plato de ducha y acceso privado a la terraza, con una cuarto destinado a lavandería. En el distribuidor de la primera planta, existe uno de los dos accesos a la segunda vivienda, se trata de un apartamento de unos 75 m², al que se accede tanto por el interior de la casa, como por la entrada principal desde la calle. Compuesto por un salón comedor muy luminoso, una cocina independiente con salida a un lavadero, una habitación doble y un baño completo con ducha. Por último, junto al apartamento existe el acceso a un altillo por reformar con salida a una gran terraza.. La calefacción funciona mediante radiadores de gas natural, equipada con carpintería exterior de aluminio, interiores de madera y suelos de gres.. . En definitiva, conserva toda la esencia de una típica casa de pueblo. Llena de posibilidades, muy cómoda tanto como para destinarla a vivienda habitual, abrir un negocio en el local comercial de 100 m² del que también dispone, entre otros posibles proyectos.
Maison située au sein d´un environnement privilégié entre la côte de la Méditerranée et la chaîne de montagnes du Montnegre dans un authentique village méditerranéen de tradition maritime.. Cette maison élégante de 517m2 se trouve en plein centre-ville. En entrant un hall dessert les deux premiers étages. Le rez-de-chaussée est considéré comme le niveau principal car il dispose d'un grand salon/salle à manger de 60 m² avec une cheminée qui chauffe pratiquement toute la maison les jours les plus froids de l'hiver. D'autre part il dispose d´une sortie sur une grande terrasse-porche et piscine équipée d'une salle d´eau complète et d'un espace de rangement. À l'autre extrémité de la terrasse se trouve l´accès au garage pour 3 voitures ainsi que 2 salles polyvalentes. Grande cuisine-office indépendante et WC. Un escalier conduit au premier étage qui dispose de 4 chambres doubles et d'une salle de bains complète. L'une des chambres est une suite avec une salle d´eau rénovée et accès privé à la terrasse et une buanderie. Dans le hall du premier étage se trouve l'une des deux entrées du second logement. Il s´agit d´un appartement d'environ 75 m2 qui est accessible à la fois de l'intérieur de la maison mais aussi de l'entrée principale depuis la rue. Il comprend un salon/salle à manger très lumineux, une cuisine indépendante avec accès à une buanderie, une chambre double et une salle d´eau complète. À côté de l'appartement se trouve un accès à un grenier donnant sur une grande terrasse.. Chauffage au gaz naturel avec radiateurs, menuiserie extérieure aluminium, menuiserie intérieure en bois et sols en grès.. Cette propriété possède toute la personnalité des maisons de village typiques, très confortable et offre de multiples possibilités. Elle peut être utilisée comme résidence habituelle ou pour ouvrir un commerce dans le local commercial de 100 m2 dont elle dispose également, entre autres projets..
Das Anwesen liegt in einer beneidenswerten Umgebung zwischen der Mittelmeerküste und dem Montnegre-Gebirge. Es wird eine authentische mediterrane Stadt mit einer Seefahrertradition.. Mitten im Zentrum, auf einer Fläche von 517 m², befindet sich dieses angesehene Stadthaus. Beim Betreten präsentiert uns eine Halle die ersten beiden Stockwerke. Das Erdgeschoss gilt als Haupthaus, da es über ein geräumiges 60 m² großes Wohnzimmer mit einem Kamin verfügt, der an den kältesten Wintertagen praktisch das gesamte Haus heizt. Auf der anderen Seite hat es einen Ausgang zu einer großen Terrasse mit Veranda und Pool, die mit einem kompletten Badezimmer mit Dusche und einem Bereich als Abstellraum ausgestattet ist. Am anderen Ende der Terrasse befindet sich der Fußgängerzugang zur Garage, in der drei Autos geparkt werden können, sowie zwei Mehrzweckräume. Schließlich hat es ein großes unabhängiges Küchenbüro und eine Toilette. Über eine Treppe gelangen wir in den ersten Stock, der über vier Doppelzimmer und ein Badezimmer mit Badewanne verfügt. Eines der Zimmer verfügt über ein eigenes Bad, ein renoviertes Badezimmer mit Dusche und eigenem Zugang zur Terrasse sowie einen Waschraum. Im Verteiler im ersten Stock befindet sich einer der beiden Eingänge zum Zweitwohnsitz, es handelt sich um eine ca. 75 m² große Wohnung, die sowohl vom Hausinneren als auch vom Haupteingang von der Straße aus zugänglich ist. Bestehend aus einem sehr hellen Wohn- und Esszimmer, einer unabhängigen Küche mit Zugang zu einem Waschraum, einem Schlafzimmer mit Doppelbett und einem kompletten Badezimmer mit Dusche. Schließlich gibt es neben der Wohnung Zugang zu einem zu renovierenden Loft mit Zugang zu einer großen Terrasse.. Die Heizung erfolgt über Erdgasheizkörper, die mit Aluminium-Außenschreinereien, Holzinterieurs und Steinzeugböden ausgestattet sind.. Kurz gesagt, es bewahrt die Essenz eines typischen Stadthauses. Voller Möglichkeiten, sehr komfortabel und als gewöhnlicher Wohnsitz zu nutzen, um unter anderem in den 100 m² großen Gewerbeflächen ein Geschäft zu eröffnen..
Дом удачно расположен между побережьем средиземного моря и горным хребтом Montnegre. Он является частью аутентичной деревни с морскими традициями.. Он построен в самом центре деревни на участке площадью 517 м2. При входе в дом мы оказываемся в холле , который соединяет два этажа. Нижний этаж считается главным, на нем находятся просторная гостиная – столовая площадью 60 м2, где установлен камин, благодаря которому можно отапливать весь дом в холодные зимние дни. По другую сторону находятся выход на большую террасу с верандой и бассейном, ванная комната с душевой панелью и помещением, используемым для хранения вещей. На другой стороне террасы находится вход в гараж для трех автомобилей, в котором также есть две многофункциональные комнаты. На этом же этаже находятся просторная кухня офисного типа и санузел. По лестнице можно подняться на первый этаж, где разместились четыре двухместные спальные комнаты и ванная с ванной, одна из спальных комнат типа сюит с собственной отремонтированной ванной комнатой с душевой панелью и с отдельным выходом на террасу, также на этаже есть помещение для стирки. Из холла есть выход в жилье площадью 75 м2, куда можно также попасть с улицы через главный вход. Этот апартамент включает в себя светлую гостиную – столовую, отдельную кухню с выходом в прачечную, одну двухместную спальную комнату и ванную с душем. Рядом с апартаментом находится выход на чердак (под ремонт), откуда можно выйти на большую террасу.. Радиаторное отопление работет на натуральном газе, внешние рамы – алюминивые, внутренние – деревянные, керамические полы.. Это типичный деревенский дом, который полон возможностей. Он очень удобен для повседневной жизни. Помимо прочих реализуемых проектов, можно открыть свое дело на имеющихся 100 м2 коммерческой недвижимости. .
... more >>
