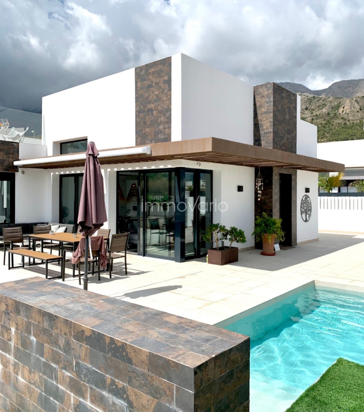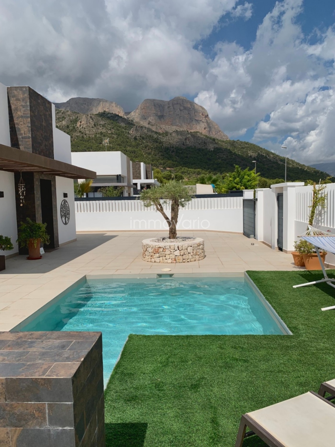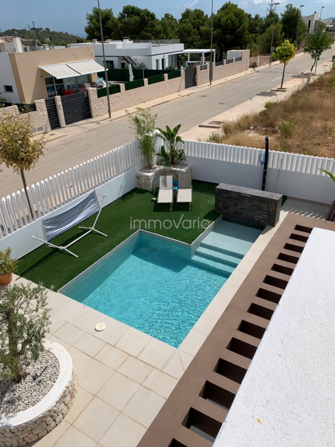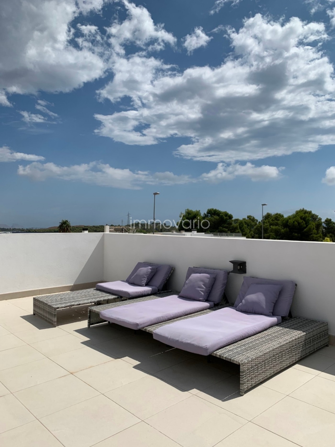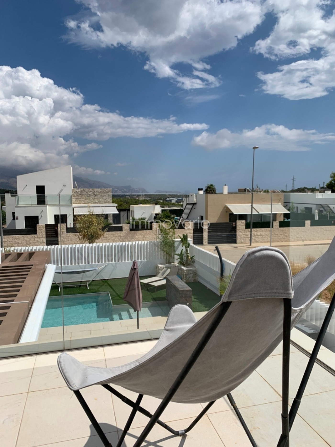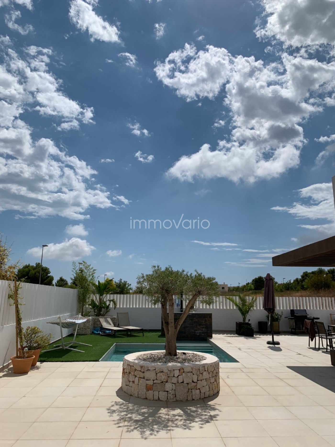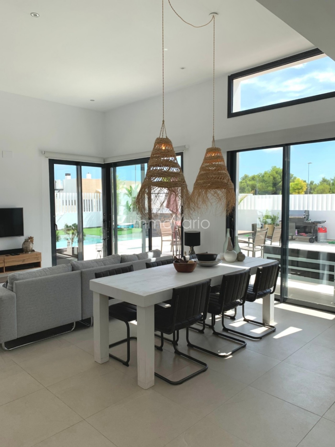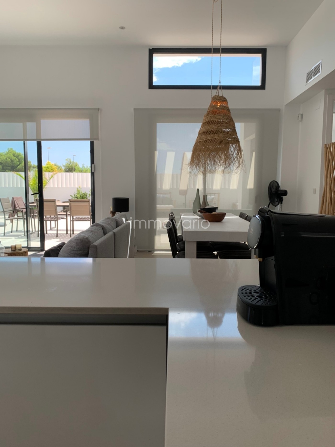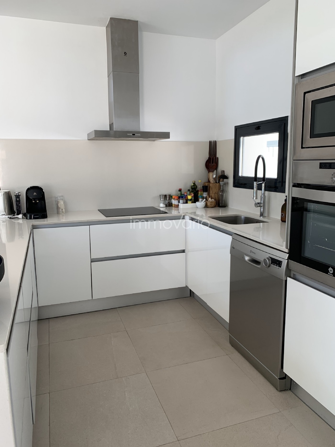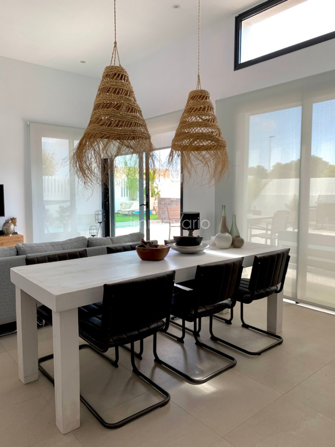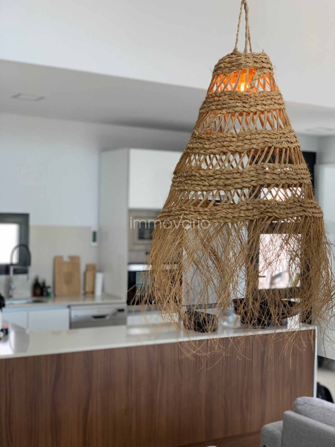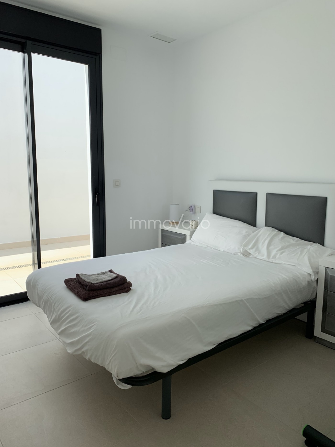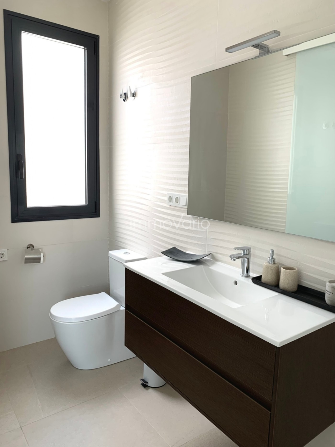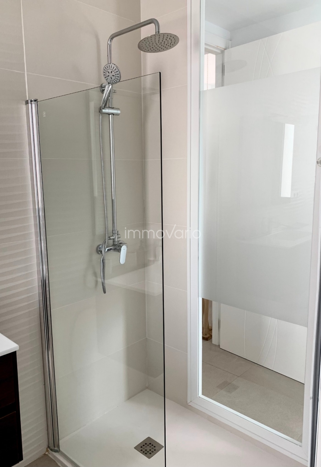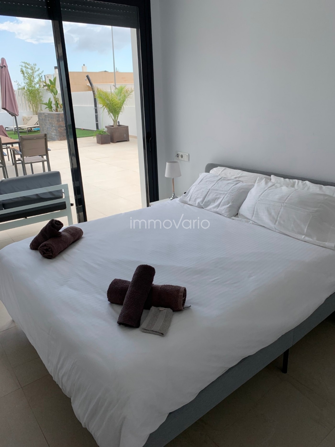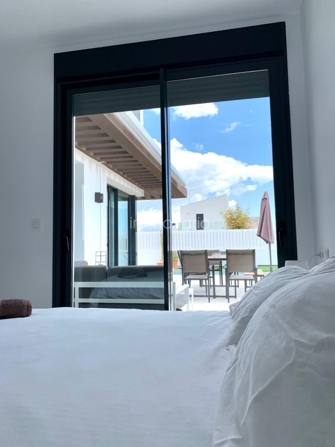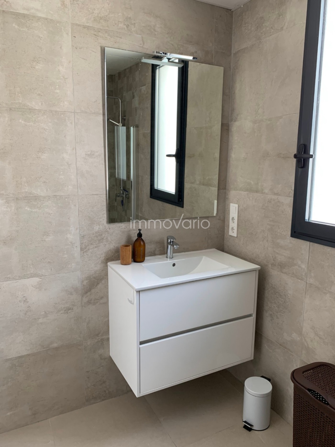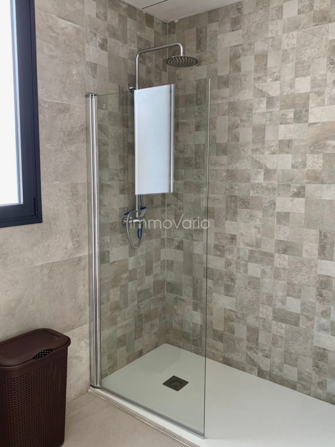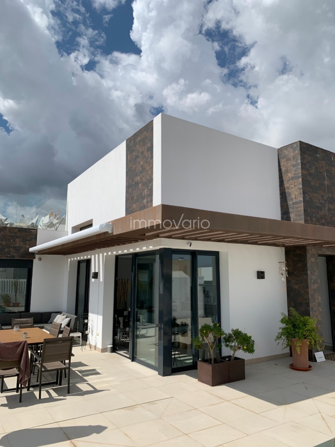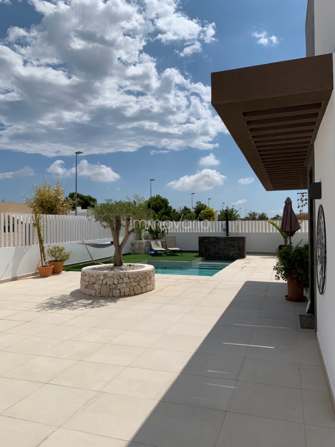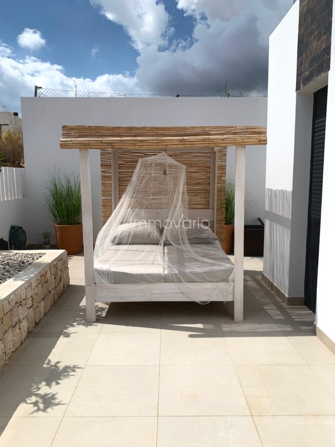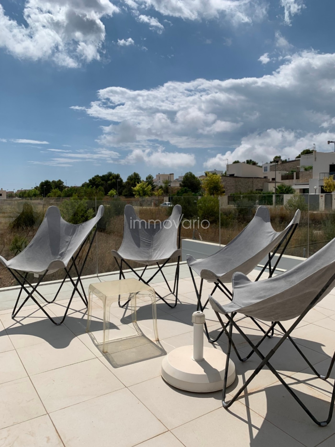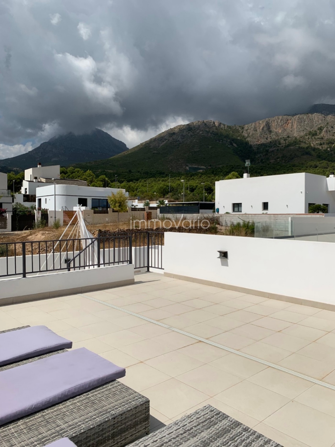Fantastic villa on one floor that consists of a beautiful sunny living room with a pellet stove. An open kitchen with all necessary builtin appliances and natural stone countertops. The spacious master bedroom has a builtin wardrobe and an ensuite bathroom with walkin shower, single sink and toilet and has plenty of daylight. The other two bedrooms also have a builtin wardrobe and direct daylight. The second bathroom in this villa also has a walkin shower, a single sink and a toilet. The entire villa is equipped with a central air conditioning system that can be used for both cooling and heating. The entire floor is tiled with the same color tile. There is a roof terrace with beautiful views over the entire surface of the villa. For more info contact Notar.
Fantastische villa die bestaat uit een mooie zonnige woonkamer met een pelletkachel. Een open keuken voorzien van alle benodigde inbouwapparatuur en natuurstenen aanrechtbladen. De ruime hoofdslaapkamer is voorzien van een inbouwkast en een ensuite badkamer met inloopdouche, enkele wastafel en toilet en beschikt over veel daglicht. De andere twee slaapkamers hebben ook een inbouwkast en direct daglicht. De tweede badkamer in deze villa heeft ook een inloopdouche, een enkele wastafel en een toilet. De gehele villa is voorzien van een centraal aircosysteem dat zowel voor koeling als verwarming gebruikt kan worden. De gehele vloer is betegeld met dezelfde kleur tegel. Er is een dakterras met prachtig uitzicht over de gehele oppervlakte van de villa. Neem voor meer informatie contact op met Notar.
Fantástica villa que consta de un precioso salón soleado con estufa de pellets. Una cocina abierta con todos los electrodomésticos empotrados necesarios y encimeras de piedra natural. El espacioso dormitorio principal tiene un armario empotrado y un baño privado con ducha a ras de suelo, lavabo individual e inodoro y tiene mucha luz natural. Los otros dos dormitorios también tienen armario empotrado y luz natural. El segundo baño de esta villa también tiene una ducha a ras de suelo, un lavabo individual y un inodoro. Toda la villa está equipada con un sistema de aire acondicionado central que se puede utilizar tanto para refrigeración como para calefacción. Todo el suelo está alicatado con baldosas del mismo color. Hay una terraza en la azotea con hermosas vistas sobre toda la superficie de la villa. Para obtener más información, póngase en contacto con Notar.
Fantastique villa qui se compose d’un beau salon ensoleillé avec un poêle à granulés. Une cuisine ouverte avec tous les appareils encastrés nécessaires et des comptoirs en pierre naturelle. La spacieuse chambre principale dispose d’une armoire intégrée et d’une salle de bain attenante avec douche à l’italienne, lavabo simple et toilettes et bénéficie de beaucoup de lumière du jour. Les deux autres chambres disposent également d’une armoire intégrée et de la lumière directe du jour. La deuxième salle de bain de cette villa dispose également d’une douche à l’italienne, d’un lavabo simple et de toilettes. Toute la villa est équipée d’un système de climatisation central qui peut être utilisé à la fois pour le refroidissement et le chauffage. L’ensemble du sol est carrelé avec des carreaux de la même couleur. Il y a une terrasse sur le toit avec une vue magnifique sur toute la surface de la villa. Pour plus d’informations, contactez Notar.
Fantastische Villa, die aus einem schönen sonnigen Wohnzimmer mit einem Pelletofen besteht. Eine offene Küche mit allen notwendigen Einbaugeräten und NatursteinArbeitsplatten. Das geräumige Hauptschlafzimmer verfügt über einen Einbauschrank und ein eigenes Badezimmer mit ebenerdiger Dusche, Einzelwaschbecken und WC und verfügt über viel Tageslicht. Die anderen beiden Schlafzimmer verfügen ebenfalls über einen Einbauschrank und direktes Tageslicht. Das zweite Badezimmer in dieser Villa verfügt ebenfalls über eine ebenerdige Dusche, ein Einzelwaschbecken und eine Toilette. Die gesamte Villa ist mit einer zentralen Klimaanlage ausgestattet, die sowohl zum Kühlen als auch zum Heizen genutzt werden kann. Der gesamte Boden ist mit der gleichfarbigen Fliese gefliest. Es gibt eine Dachterrasse mit herrlichem Blick über die gesamte Oberfläche der Villa. Für weitere Informationen wenden Sie sich bitte an Notar.
Фантастическая вилла, которая состоит из красивой солнечной гостиной с пеллетной печью. Открытая кухня со всей необходимой встроенной техникой и столешницами из натурального камня. В просторной главной спальне есть встроенный шкаф и ванная комната с душевой кабиной, раковиной и туалетом, а также много дневного света. В двух других спальнях также есть встроенный шкаф и прямое освещение. Во второй ванной комнате на этой вилле также есть душевая кабина, одна раковина и туалет. Вся вилла оборудована центральной системой кондиционирования, которую можно использовать как для охлаждения, так и для отопления. Весь пол выложен плиткой одного цвета. Есть терраса на крыше с прекрасным видом на всю поверхность виллы. Для получения дополнительной информации свяжитесь с Notar.
... more >>
