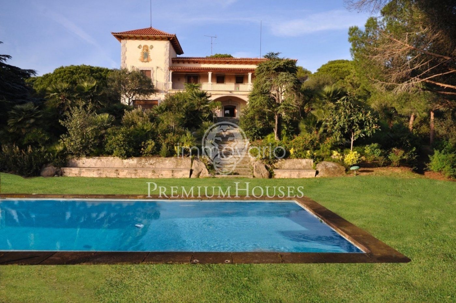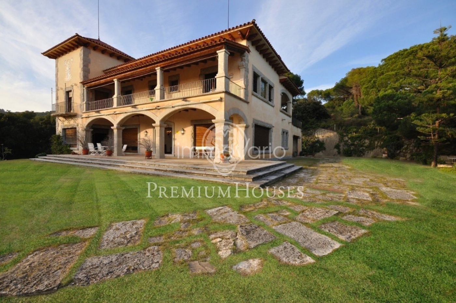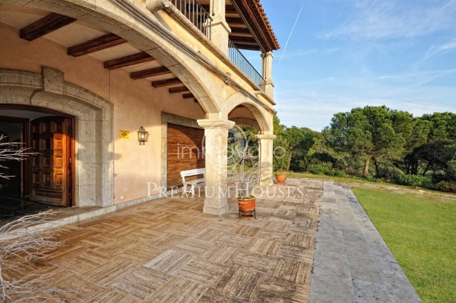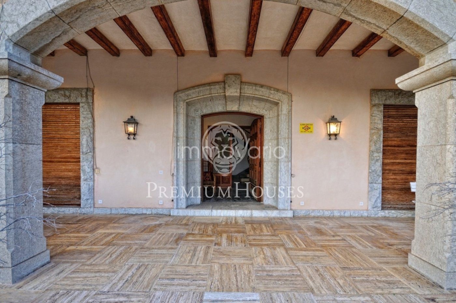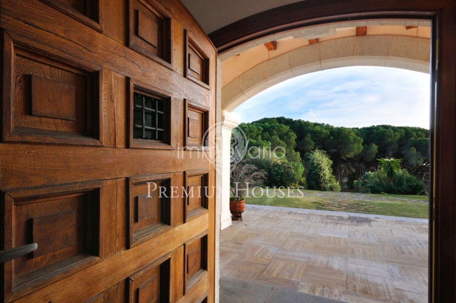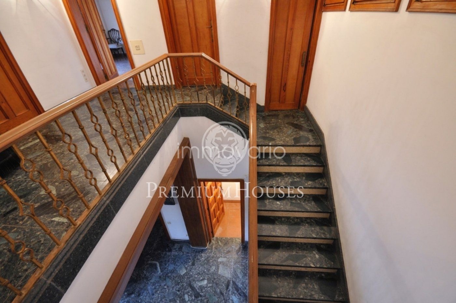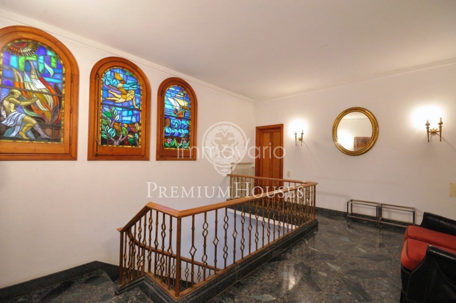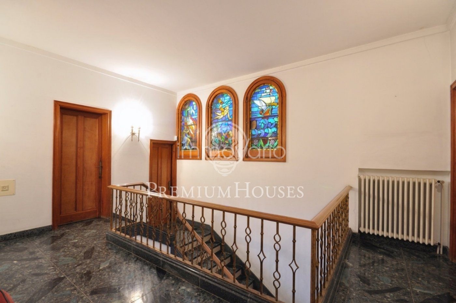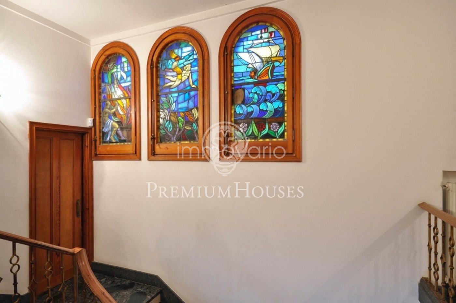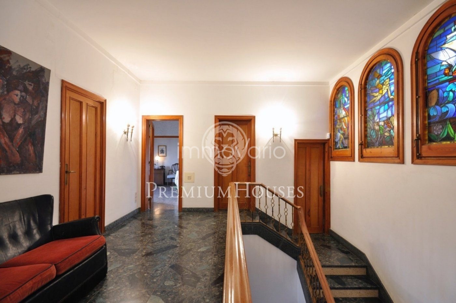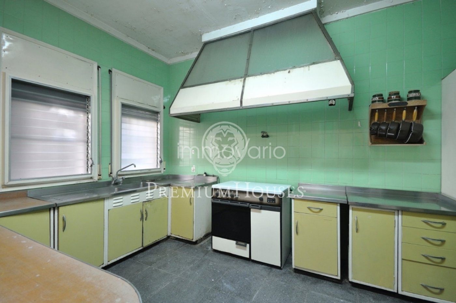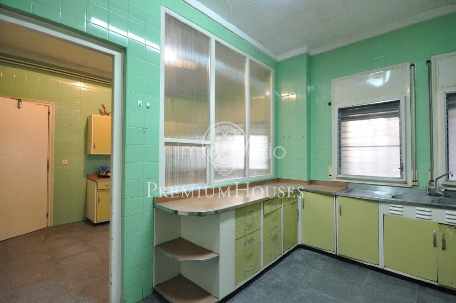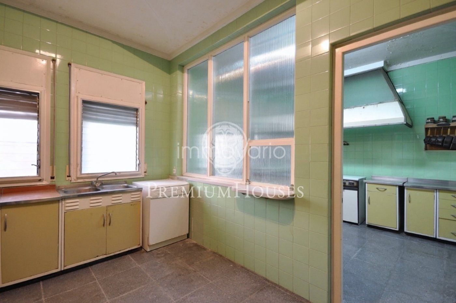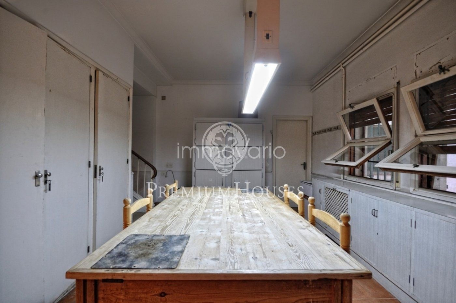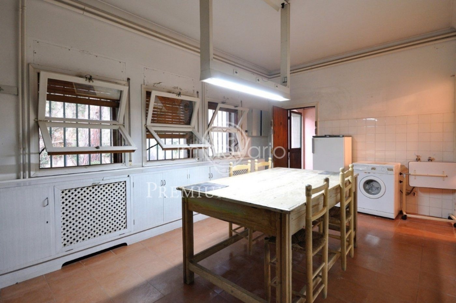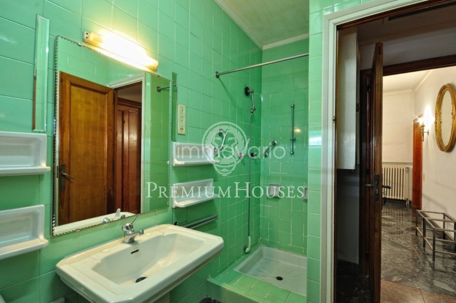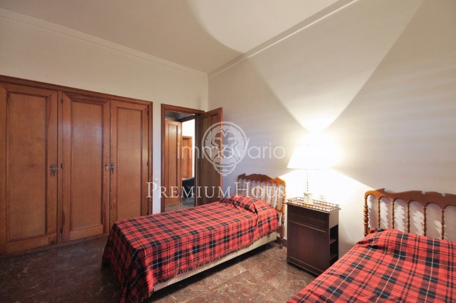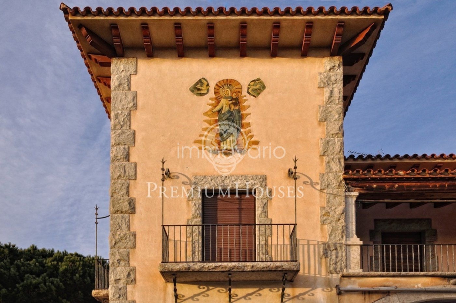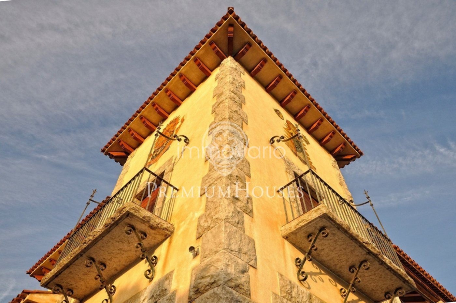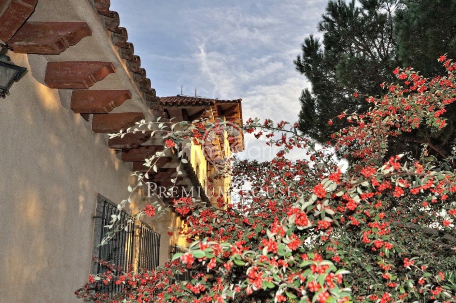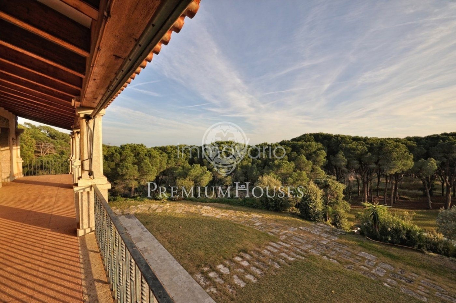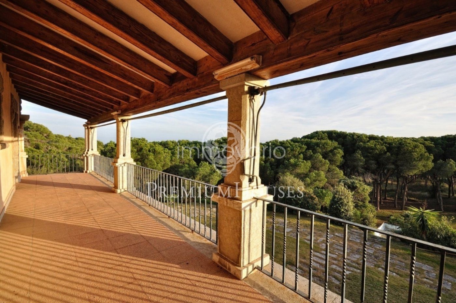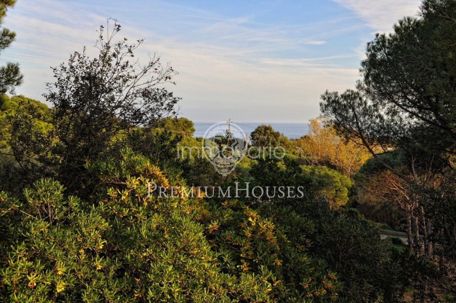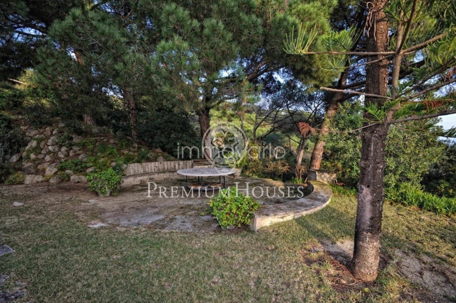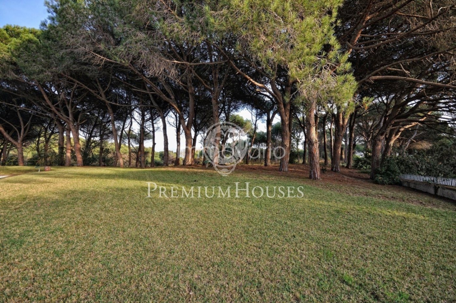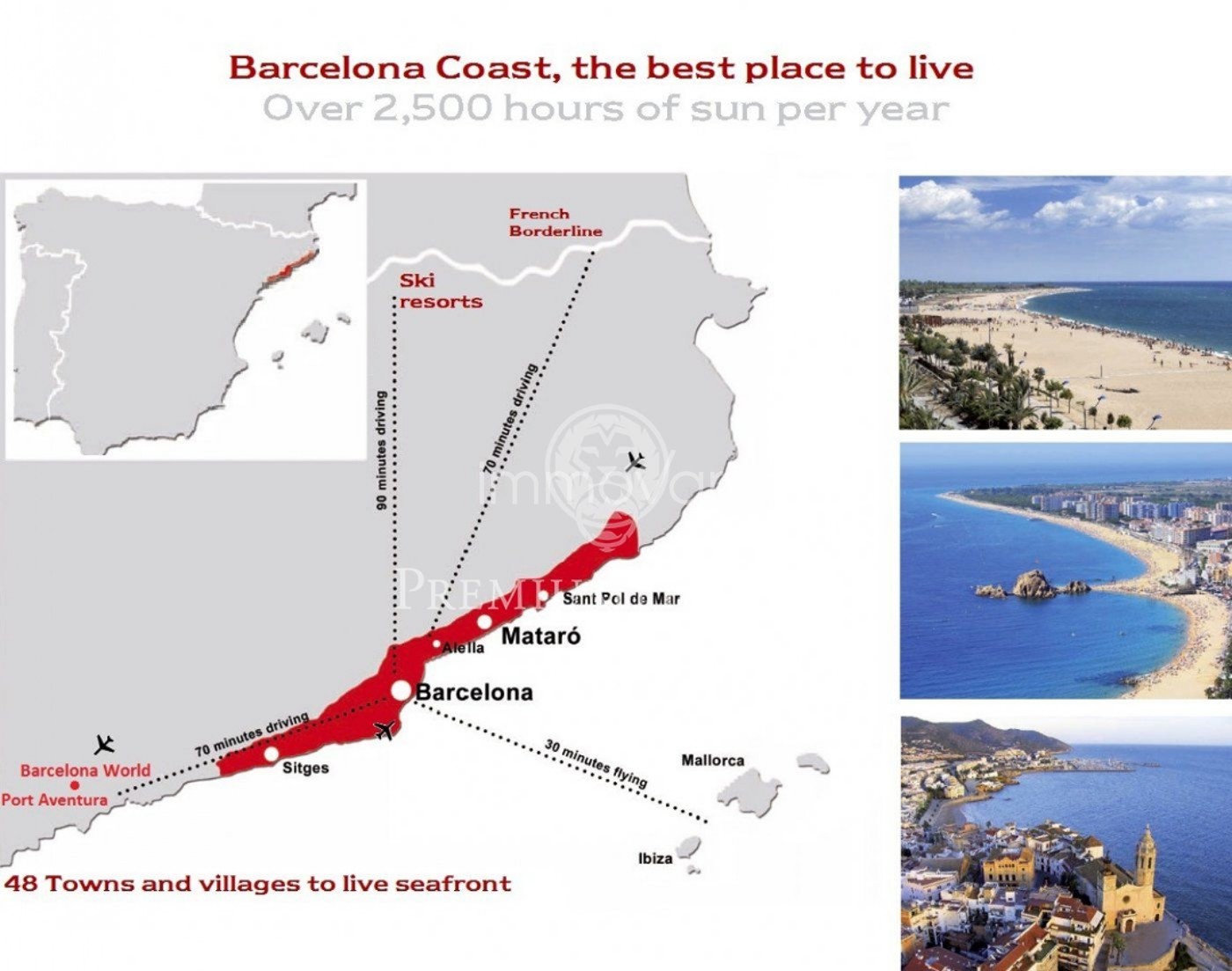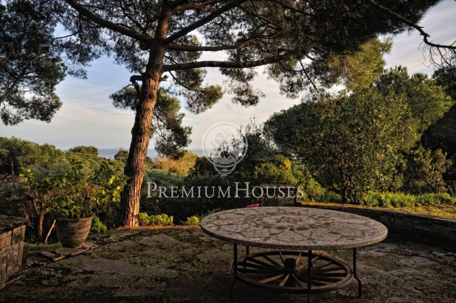Near the center of Sant Andreu de Llavaneres we have this stately estate with an area of approximately 20,000m2 and several buildings over the main house, such as an attached house, large swimming pool with changing rooms, pediment and barbecue that add an approximate total of 3,000m2 built. The main house of 700m2 reminiscent of the Basque style with a solid construction, use of natural stone and large windows that give a lot of brightness to the interior.. On the ground floor we have the living room with marble fireplace, dining room, office with library area and other marble fireplace, sliding doors with noble wood, marble floors. The back is used in the kitchen, ironing area, rooms and service bathroom, garage and independent room for the driver.. In the basement there is the machine room.. On the first floor, accessed by a staircase with a high-value stained glass window, the four rooms, the bathrooms and terraces with views of the landscape and sea are distributed.. It is a unique property with total privacy that combines landscaped and wooded areas and with two entrances from the road that joins Mataró with Sant Andreu de Llavaneres.
Cerca del centro de Sant Andreu de Llavaneres tenemos esta finca señorial con terreno de aprox y varias construcciones además de la casa principal como son una casa anexa, gran piscina con vestuarios, frontón y barbacoa que suman un total aprox de construidos.. La casa principal de 700m2 recuerda el estilo vasco con una construcción sólida, utilización de piedra natural y grandes ventanales que dan mucha luminosidad al interior.. En planta baja tenemos el salón con chimenea de mármol, comedor, despacho con zona de biblioteca y otra chimenea de mármol, puertas correderas de maderas nobles, suelos de mármol. La parte trasera se destina a la cocina, zona de planchado, habitaciones y baño de servicio, garaje y habitación independiente para el chófer. . En el sótano se encuentra la sala de máquinas.. En la primera planta, a la que se accede por una escalera donde destaca una vidriera de alto valor artístico, se distribuyen las cuatro habitaciones, los baños y terrazas con vistas al paisaje y mar.. Se trata de una propiedad única con total privacidad que combina zonas ajardinadas y bosque y con dos entradas desde la carretera que une Mataró con Sant Andreu de Llavaneres.
Près du centre de Sant Andreu de Llavaneres se trouve cette finca seigneuriale avec terrain d´environ comprenant plusieurs constructions en plus de la maison principale, une maison annexe, grande piscine avec vestiaires, fronton (pelote basque) et barbecue totalisant approximativement d´édifications.. La maison principale de 700m2 rappelle le style des solides maisons basques, utilisation de pierres naturelles et grandes fenêtres apportant beaucoup de lumière à l´intérieur.. Au rez-de-chaussée nous avons un salon avec cheminée en marbre, salle à manger, bureau avec une partie bibliothèque et une autre cheminée en marbre, portes coulissantes en bois noble, sols en marbre. Dans la partie arrière se situent la cuisine, zone de repassage, chambres et salle de bains de service, garage et une chambre indépendante pour le chauffeur. . Au sous-sol se trouve le local technique. . Un escalier avec une porte vitrée de grande valeur artistique conduit au premier étage comprenant 4 chambres, salles de bains et terrasses avec vues sur le paysage et la mer.. Cette propriété unique jouit d´une totale intimité et associe espace jardin et forêt, elle dispose de deux entrées situées sur la route reliant Mataró à Sant Andreu de Llavaneres..
In der Nähe des Zentrums von Sant Andreu de Llavaneres haben wir dieses Herrenhaus mit einem Grundstück von ca. m2 und mehreren Nebengebäuden neben dem Haupthaus, da es sich um ein Nebengebäude handelt, einen großen Pool mit Umkleidekabinen, Giebel und Grill, die insgesamt m2 umfassen. Das 700 m2 große Haupthaus erinnert an den baskischen Stil mit einer soliden Konstruktion, die Verwendung von Naturstein und großen Fenstern und viel Licht in den Innenraum bringen. Im Erdgeschoss haben wir das Wohnzimmer mit Marmorkamin, Esszimmer, Büro mit Bibliothek und einem weiteren Marmorkamin, Schiebetüren aus edlem Holz, Marmorböden. Die Rückseite ist für die Küche, den Bügelbereich, die Zimmer- und Badnutzung, die Garage und den separaten Raum für den Fahrer bestimmt. Im Keller befindet sich der Maschinenraum. Auf der ersten Etage, die über eine Treppe zu erreichen ist und ein Fenster mit hohem künstlerischem Wert hervorhebt, sind die vier Zimmer, Badezimmer und Terrassen mit Blick auf die Landschaft und das Meer verteilt. Es ist ein einzigartiges Anwesen mit absoluter Privatsphäre, das Gärten und Wald miteinander verbindet, und zwei Eingänge von der Straße aus hat, die Mataró mit Sant Andreu de Llavaneres verbindet.
Близко от центра Sant Andreu de Llavaneres расположен эта постройка с землей около 20000 м2 . Помимо основного дома есть несколько конструкций (пристройки), большой бассейн с раздевалками, фронтон и барбекю, общей площадью 3 000 м2. . Основной дом 700м2 напоминает баскский стиль с его прочной конструкцией, использованием натурального камня и большими оконными проемами, дающими доступ большому количеству солнечного света. . На нижнем этаже есть гостиная с мраморным камином, столовая, кабинет с зоной библиотеки и еще один мраморный камин, раздвижные двери из благородного дерева, мраморные полы. Задняя часть предназначена для кухни, гладильной зоны, хозяйственных комнат и санузел, гаража и отдельной комнаты для водителя. . В подвале находится техническое помещение.. На первом этаже, к которому ведет лестница со стеклянной панелью, имеющей высокую художественную ценность, расположены четыре комнаты, ванные комнаты и террасы с видом на живописный пейзаж и море. . Это уникальная собственность в полном уединении, при этом она сочетает в себе сады и лес, и имеет два входа с дороги, соединяющей Mataró и Sant Andreu de Llavaneres..
... more >>
