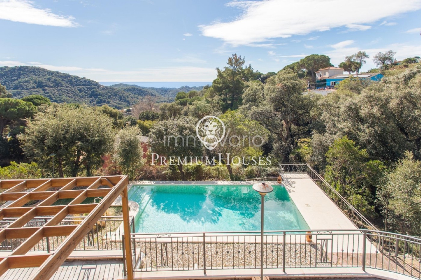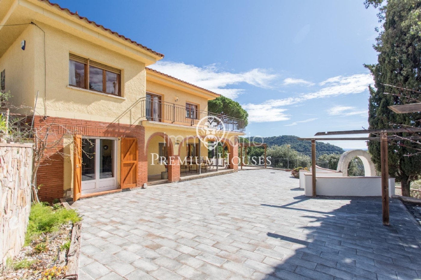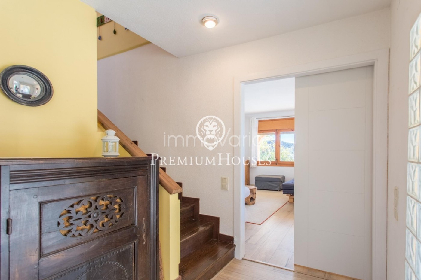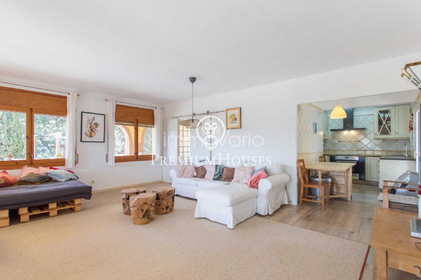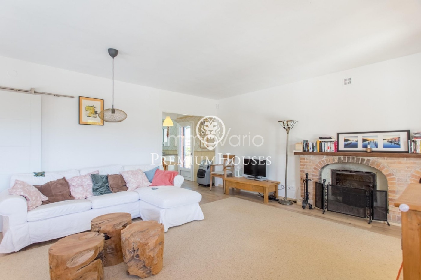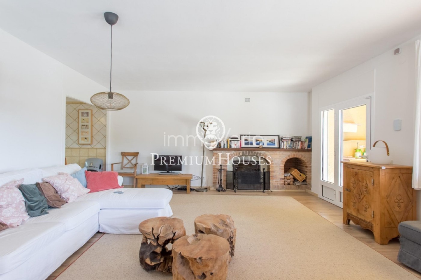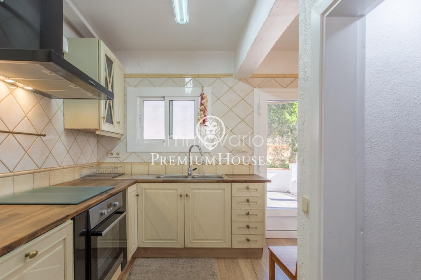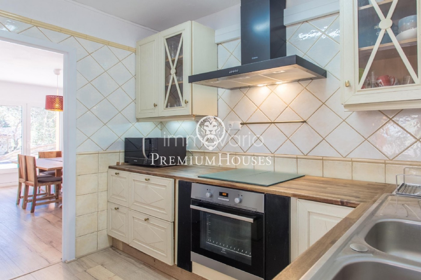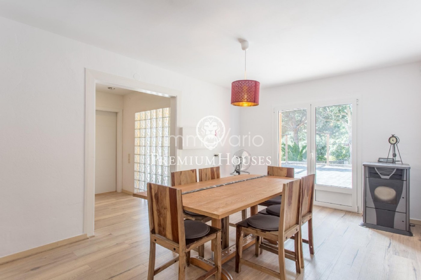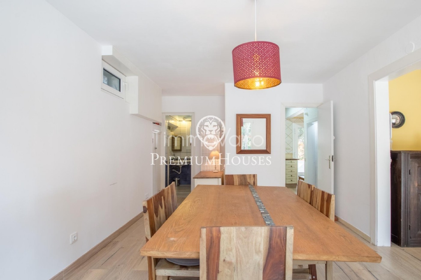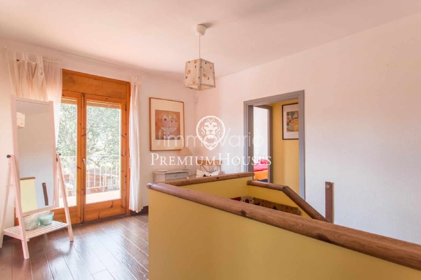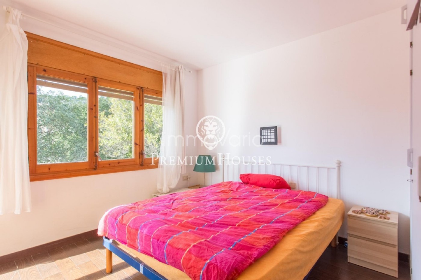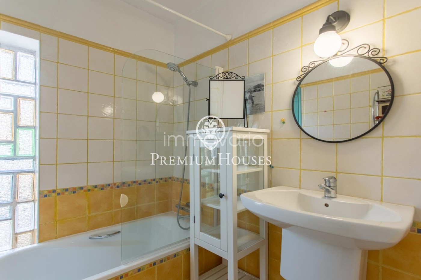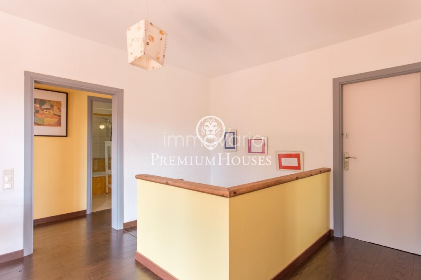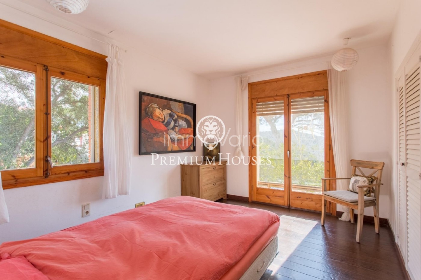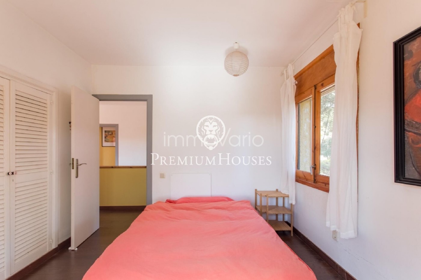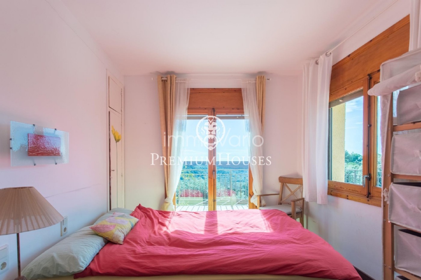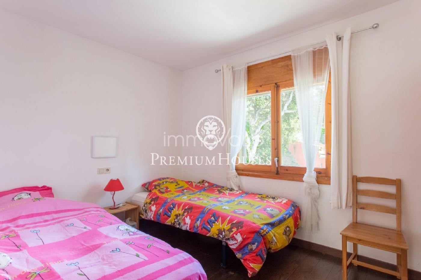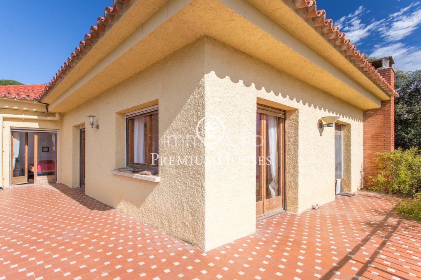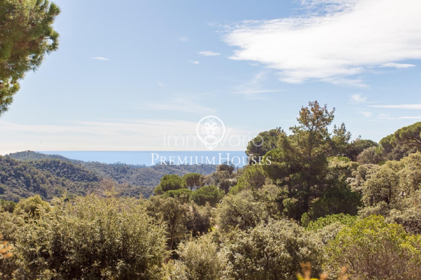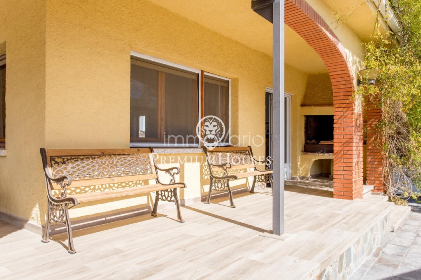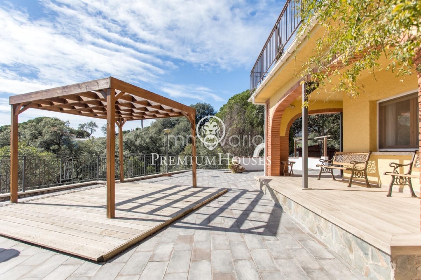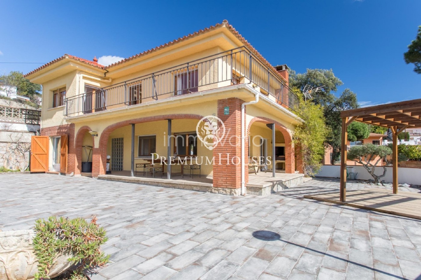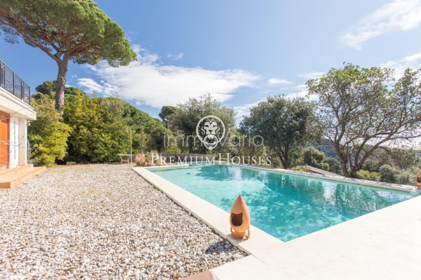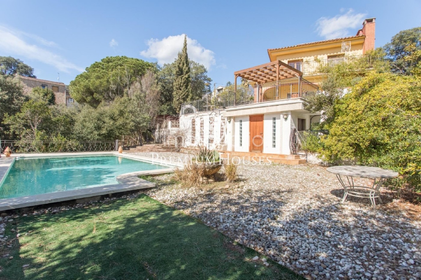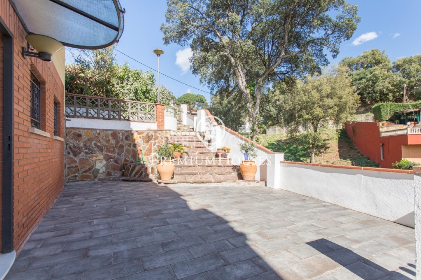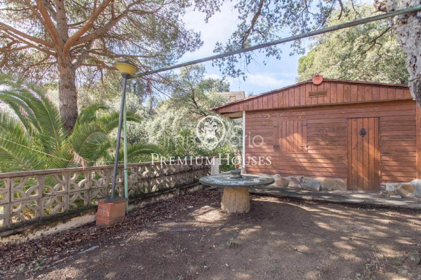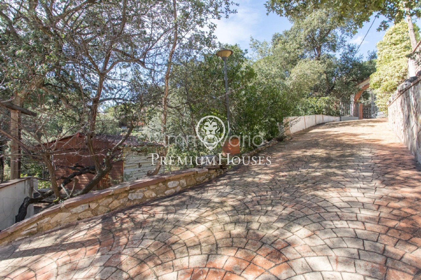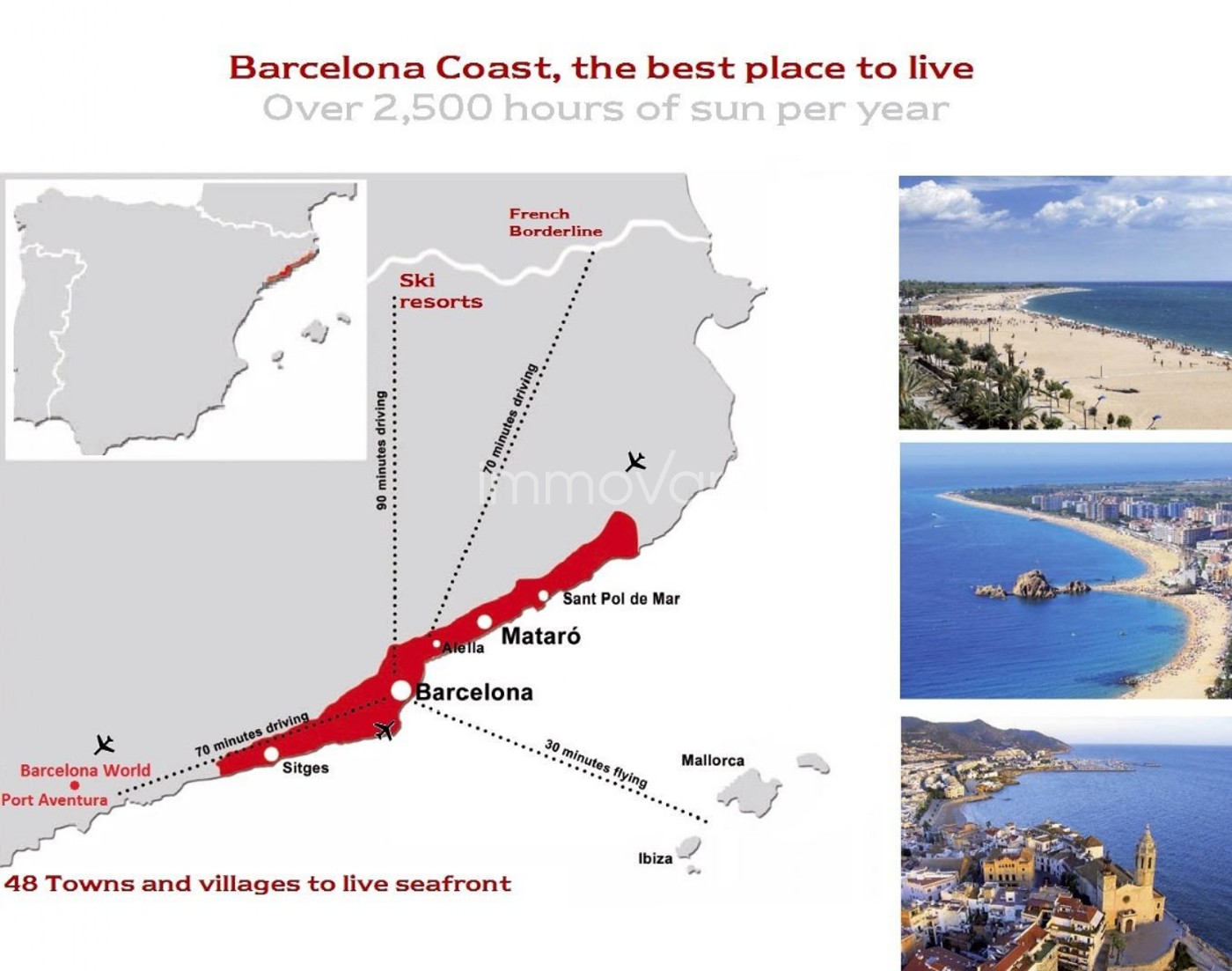We present this fabulous property located in Sant Cebrià de Vallalta, with a plot of , 228sqm built and 220sqm useful distributed in 2 floors and a basement.. In the main floor we find a luminous and spacious living room with direct access to a terrace which is used as a rest area and solarium where it also has an area enabled to park 4 cars; in the same floor there is an independent kitchen with a pantry room and a dining room with a complete bathroom.. The first floor consists of four double bedrooms, all of them with built-in wardrobes and a complete bathroom. From three of the bedrooms we have access to a balcony with sea and mountain views, also has a single room with the possibility of becoming a third bathroom, an office or another single room.. The house has thermal insulation of rockwool fibre and solar panels with a battery with a capacity of 10Kwh connected to the pool purifier and with the possibility of installing heating connected to them.. Finally, a spacious garden, with its own swimming pool and sea and mountain views, also has a 21m2 storage room with the possibility of converting it into an outdoor summer kitchen or outdoor seating area next to the pool, a barbecue area.. On the side of the garden there is another store room of 18m2 serving as a storage room.
Presentamos esta fabulosa propiedad ubicada en Sant Cebrià de Vallalta, cuenta con una parcela de , 228 m2 construidos y 220 m2 útiles distribuidos en 2 plantas y un sótano.. En la planta principal encontramos un luminoso y amplio salón con salida directa a una terraza que sirve como zona de descanso y solárium en dónde también tiene una zona habilitada para aparcar 4 coches; en la misma planta está la cocina independiente en la que hay un cuarto de despensa y un comedor con un baño completo.. La segunda planta consta de cuatro habitaciones dobles, todas ellas con armarios empotrados y un baño completo sirviendo a las mismas. Desde tres de las habitaciones tenemos salida a un balcón con vistas al mar y a la montaña, asimismo cuenta con una habitación individual con posibilidad de convertirse en un tercer baño, una oficina u otra habitación individual.. La casa cuenta con aislamiento térmico de fibra de lana de roca y de placas solares con batería con una capacidad de 10Kwh conectadas la depuradora de la piscina y con posibilidad de instalación de calefacción conectada a las mismas.. Por último, un espacioso jardín, con piscina propia y vistas al mar y a la montaña, también cuenta con un almacén de 21m2 con posibilidad de convertirlo en una cocina de verano exterior o zona de descanso exterior junto a la piscina, una zona de barbacoa.. En el lateral del jardín hay otro almacén de 18m2 sirviendo como trastero.. . .
Nous vous présentons cette superbe propriété située à Sant Cebrià de Vallalta, disposant d´un terrain de , 228 m2 construits et 220 m2 utiles distribués sur 2 étages et un sous-sol.. Le rez-de-chaussée comprend un spacieux et lumineux salon avec accès direct à une terrasse servant de lieu de détente et de solarium où nous trouvons également un espace permettant de garer 4 voitures ; au même étage une cuisine indépendante avec un cellier, une salle à manger et une salle de bains complète.. Le premier étage comprend quatre chambres doubles, toutes avec des armoires encastrées et une salle de bains complète. Depuis trois des chambres on accède à un balcon avec vues sur la mer et les montagnes, il y a également une chambre individuelle qui peut devenir une troisième salle de bains ou un bureau.. La maison dispose d'une isolation thermique en fibre de laine de roche et de panneaux solaires avec une batterie d'une capacité de 10Kwh reliée au purificateur de la piscine et possibilité d'installer un chauffage relié à ces derniers.. Le jardin est spacieux avec sa propre piscine et des vues sur la mer et les montagnes, dispose également d'un local de stockage de 21m2 avec la possibilité de le convertir en une cuisine d'été extérieure ou un coin salon extérieur à côté de la piscine, et espace barbecue.. Sur le côté du jardin nous trouvons un autre débarras de 18m2 servant de salle de stockage..
Wir präsentieren dieses fabelhafte Anwesen in Sant Cebrià de Vallalta. Es verfügt über ein Grundstück von m2, 228 m2 bebaute Fläche und 220 m2 Nutzfläche, verteilt auf 2 Etagen und einen Keller.. Im Erdgeschoss finden wir ein helles und geräumiges Wohnzimmer mit direktem Zugang zu einer Terrasse, die als Ruhebereich und Solarium dient, wo es auch einen Bereich zum Parken von 4 Autos gibt; Auf der gleichen Etage befindet sich die separate Küche, in der sich eine Speisekammer und ein Esszimmer mit komplettem Badezimmer befinden.. Die zweite Etage besteht aus vier Doppelzimmern, alle mit Einbauschränken und einem kompletten Badezimmer. Von drei der Zimmer haben wir Zugang zu einem Balkon mit Blick auf das Meer und die Berge, außerdem gibt es ein Einzelzimmer mit der Möglichkeit, ein drittes Badezimmer, ein Büro oder ein weiteres Einzelzimmer zu werden.. Das Haus verfügt über eine Wärmedämmung aus Steinwollfasern und Sonnenkollektoren mit einer Batterie mit einer Kapazität von 10 kWh, die an die Poolaufbereitungsanlage angeschlossen ist, und mit der Möglichkeit, eine daran angeschlossene Heizung zu installieren.. Schließlich gibt es einen weitläufigen Garten mit eigenem Pool und Blick auf das Meer und die Berge sowie ein 21 m² großes Lagerhaus mit der Möglichkeit, es in eine Sommerküche im Freien oder einen Ruhebereich im Freien neben dem Pool und einen Grillplatz umzuwandeln.. Auf der Seite des Gartens befindet sich ein weiteres 18 m² großes Lagerhaus, das als Lagerraum dient..
... more >>
