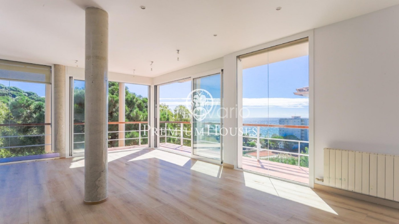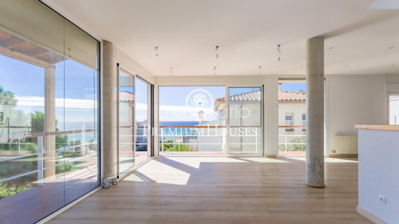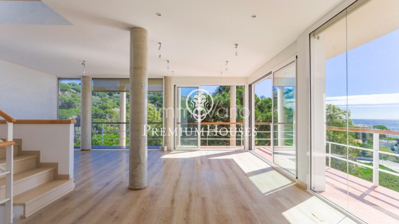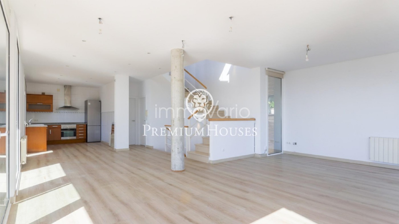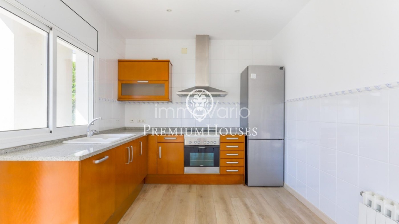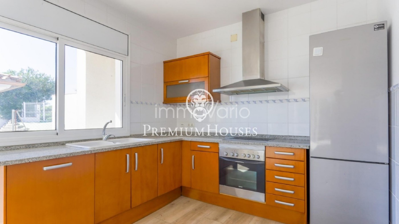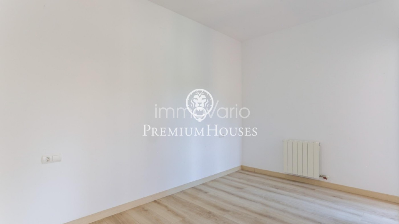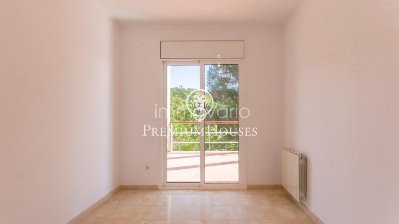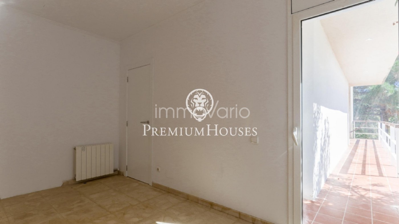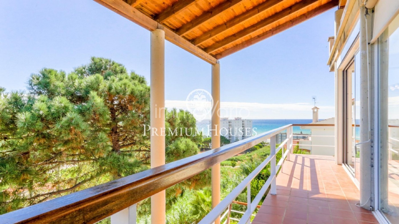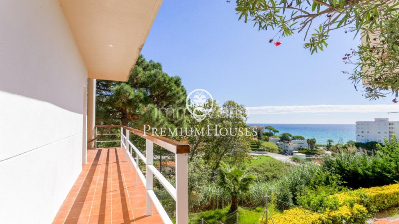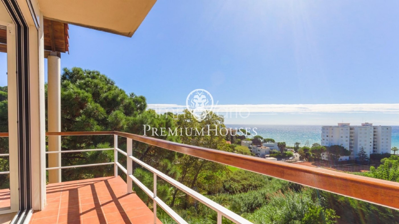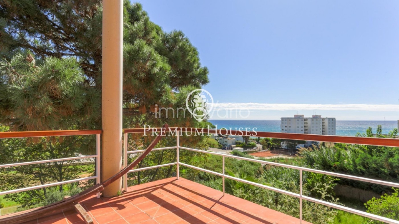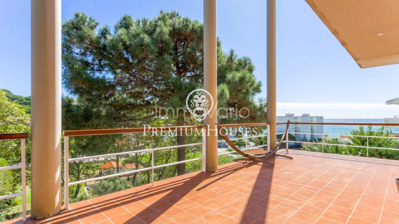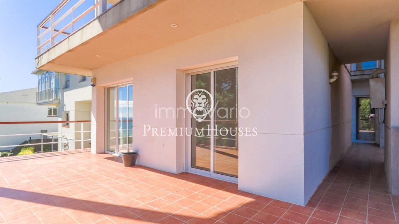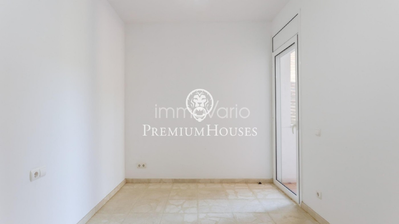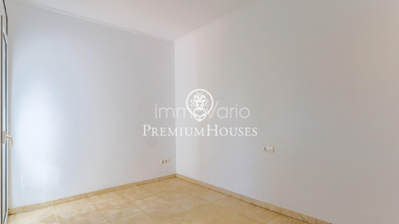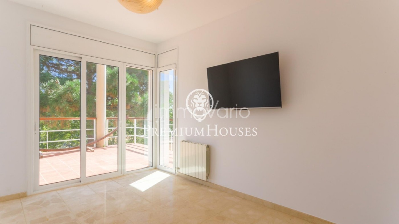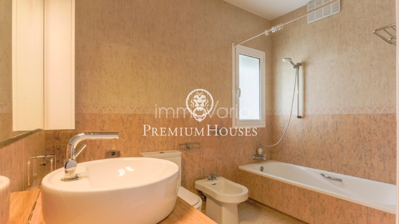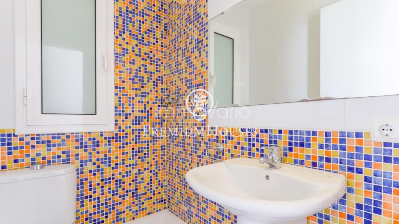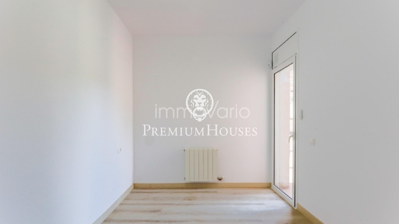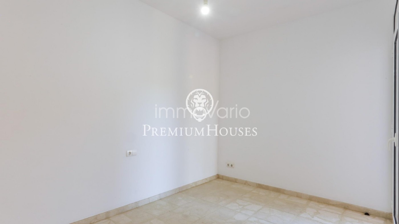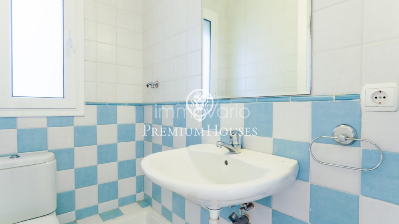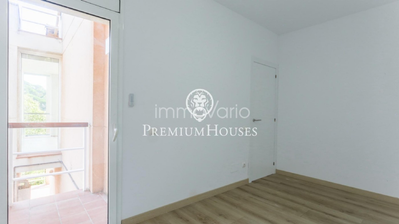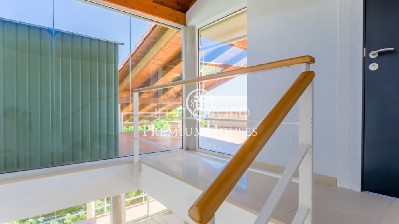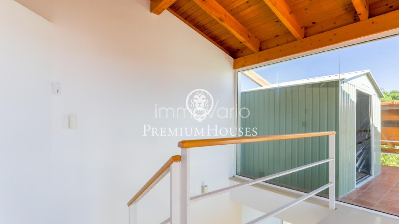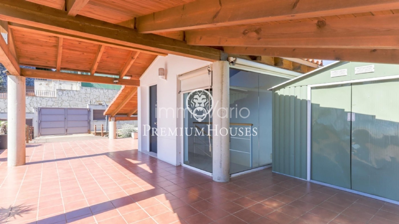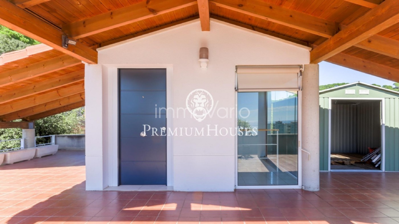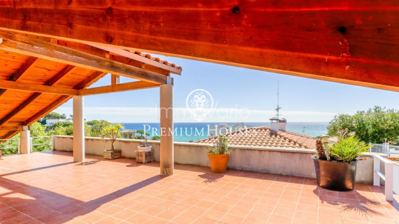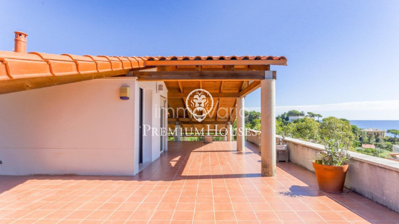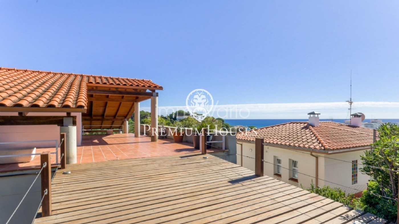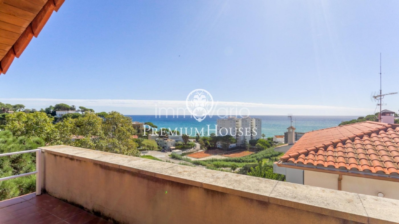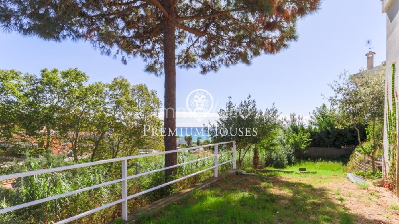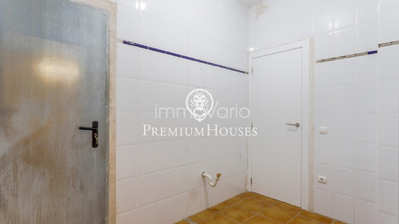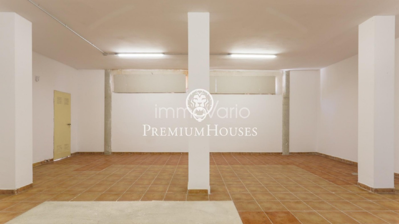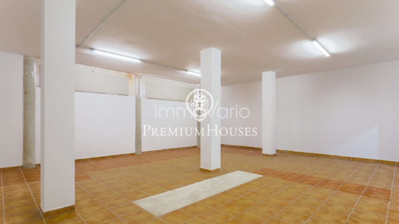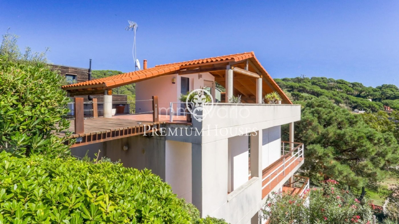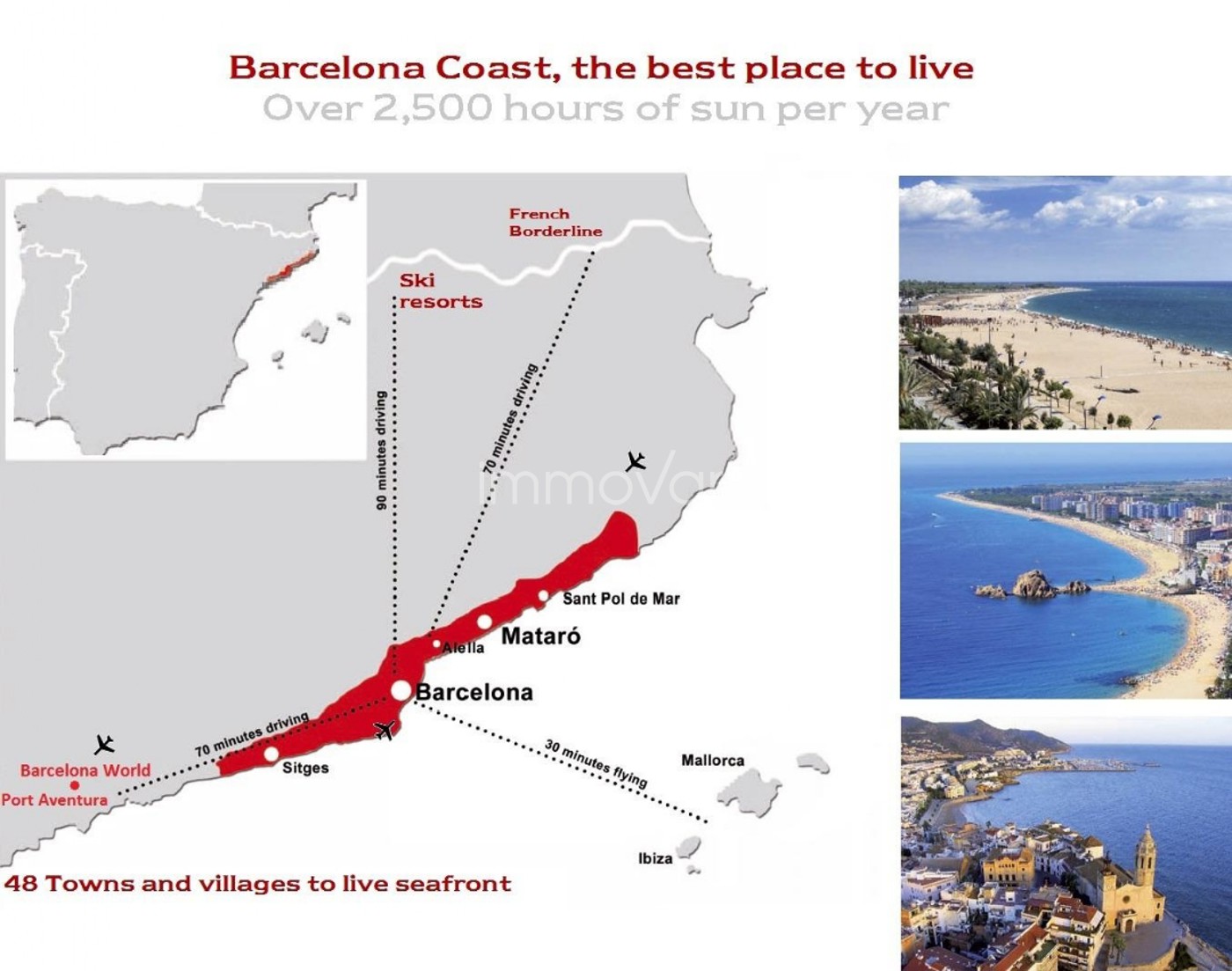A magnificent detached house, built in 2002, of 314 m2 built and 470 m2 of land only 600 metres from the beach with spectacular sea views.. . Located in a quiet residential area and very well communicated. Quick access to the N-II and the motorway towards Barcelona and Girona.. From the street we reach the upper floor and find a wooden bridge and then a porch covered by a high quality wooden roof, enough space to park three vehicles.. . On the main floor we have a kitchen open to the very spacious living-dining room with views to the sea and green area, with exit to the terrace. On the same floor there is a double bedroom with a small balcony and a bathroom with shower.. . On another floor down the stairs we find the sleeping area with 4 bedrooms. The master suite with dressing area and a large bathroom with bathtub. From the suite we access another large terrace with spectacular sea views.. . On the top floor there is a multipurpose room of 60m2 with separate entrance, which offers the possibility of making a flat, a gym or a project of ‘chill out’ area with access to the garden.. . There is space in the house to install a lift.. . Aluminium enclosures with insulation. Automatic and security shutters. Reinforced door..
. Presentamos ideas para diseñar el hogar de tus sueños.. . Una magnifica casa unifamiliar, construida en el año 2002, de 314 m2 construidos y 470 m2 de terreno a sólo 600 metros de la playa con vistas espectaculares al mar.. . Situada en una zona residencial tranquila y muy bien comunicada. Rápido acceso a la N-II y a la autopista dirección Barcelona y Girona.. Desde la calle llegamos a la planta superior y encontramos un puente de madera y a continuación un porche cubierto por un tejado de madera de alta calidad, espacio suficiente para aparcar tres vehículos.. . En la planta principal tenemos una cocina abierta al salón-comedor muy amplio con vistas al mar y zona verde, con salida a la terraza. En la misma planta hay una habitación doble con un pequeño balcón y un baño con plato de ducha.. . En otra planta bajando la escalera encontramos la zona de noche con 4 dormitorios. La suite principal con zona para vestidor y un gran baño con bañera. Desde la suite accedemos a otra gran terraza con espectaculares vistas al mar.. . En la última planta hay una sala polivalente de 60m2 con entrada independiente, que ofrece la posibilidad de hacer un apartamento, un gimnasio o un proyecto de zona "chill out" con salida al jardín. . Cerramientos de aluminio con aislante. Persianas automáticas y de seguridad. Puerta blindada.. . Convierte tu casa en el lugar de tus sueños!
Magnifique maison individuelle, construite en 2002, de 314 m2 construits et 470 m2 de terrain, à seulement 600 mètres de la plage avec des vues spectaculaires sur la mer.. Située dans un quartier résidentiel calme et très bien desservi. Accès rapide à la N-II et à l'autoroute vers Barcelone et Gérone.. Depuis la rue on accède à l'étage supérieur où nous trouvons un pont en bois, puis une terrasse-porche couverte par un toit en bois de haute qualité et disposant de suffisamment d'espace pour garer trois véhicules.. À l´étage principal la cuisine est ouverte sur le très spacieux salon/salle à manger avec vues sur la mer et les espaces verts avec accès à la terrasse. Au même niveau nous trouvons une chambre double avec un petit balcon et une salle d´eau.. En descendant un escalier nous trouvons à l´étage inférieur l´espace nuit avec 4 chambres dont une suite principale disposant d'un dressing et d'une grande salle de bains avec baignoire. Depuis la suite on accède à une autre grande terrasse offrant des vues spectaculaires sur la mer.. Au dernier étage se trouve une salle polyvalente de 60m2 avec entrée séparée qui offre la possibilité d´aménager un appartement, une salle de sport ou un projet pour un espace « chill out » avec accès au jardin.. Possibilité d´installer un ascenseur.. Menuiserie portes et fenêtres aluminium avec isolation. Volets automatiques sécurisés. Porte blindée.. .
Ein prächtiges Einfamilienhaus aus dem Jahr 2002, Designer, mit 314 m2 bebauter Fläche und 470 m2 Grundstück, nur 600 Meter vom Strand entfernt, mit spektakulärem Blick auf das Meer.. Liegt in einer ruhigen Wohngegend und ist sehr gut angebunden. Schneller Zugang zur N-II und der Autobahn Richtung Barcelona und Girona.. Von der Straße aus erreichen wir das Obergeschoss und finden dort eine Holzbrücke und dann eine Veranda mit einem hochwertigen Holzdach, ausreichend Platz zum Abstellen von drei Fahrzeugen.. Im Erdgeschoss haben wir eine offene Küche zum sehr geräumigen Wohn-Esszimmer mit Blick auf das Meer und die Grünfläche, mit Zugang zur Terrasse. Auf der gleichen Etage befindet sich ein Doppelzimmer mit kleinem Balkon und ein Badezimmer mit Dusche.. Auf einer anderen Etage, wenn wir die Treppe hinuntergehen, finden wir den Nachtbereich mit 4 Schlafzimmern. Die Master-Suite mit Ankleidebereich und einem großen Badezimmer mit Badewanne. Von der Suite aus haben wir Zugang zu einer weiteren großen Terrasse mit spektakulärem Blick auf das Meer.. . In der obersten Etage befindet sich ein 60 m² großer Mehrzweckraum mit separatem Eingang, der die Möglichkeit bietet, eine Wohnung, ein Fitnessstudio oder einen „Chill-out“-Bereich mit Zugang zum Garten zu projektieren.. Im Haus ist Platz für den Einbau eines Aufzugs.. Aluminiumgehäuse mit Isolierung. Automatische und Sicherheitsjalousien. Gepanzerte Tür..
... more >>
