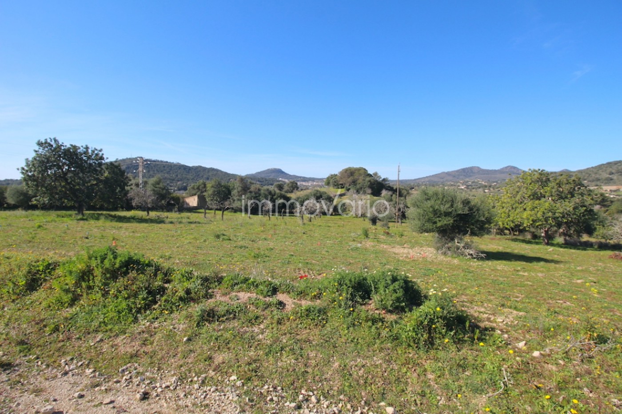
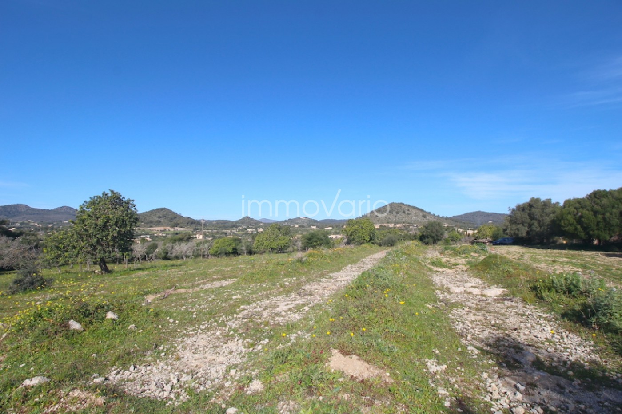
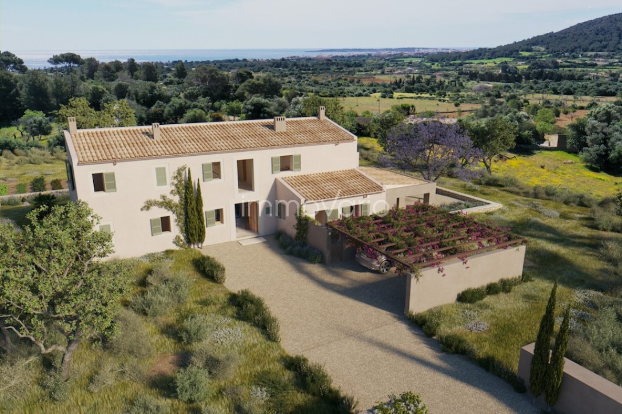
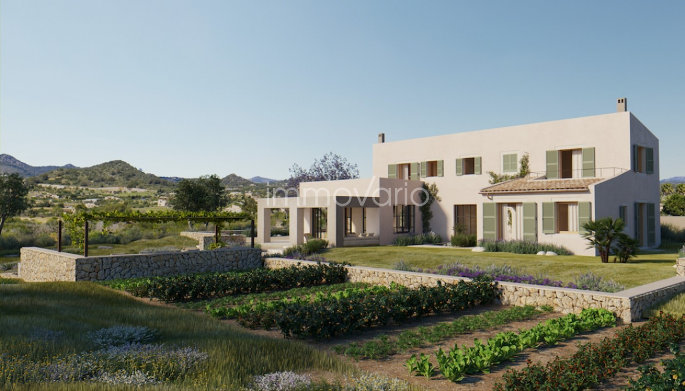
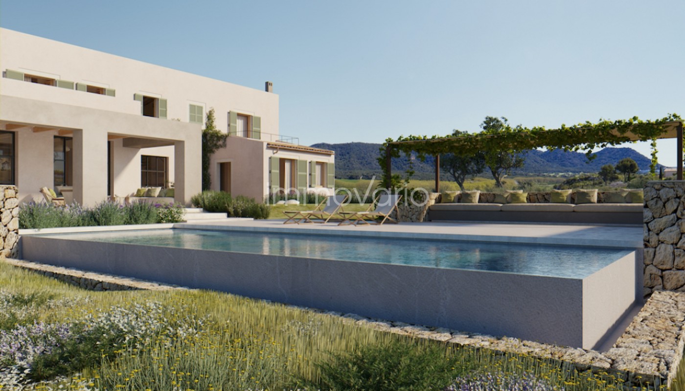
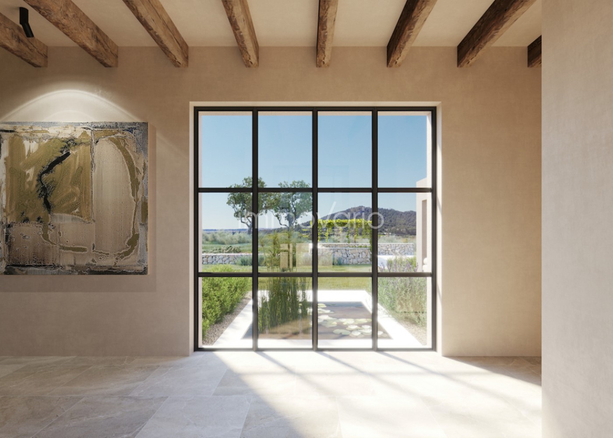
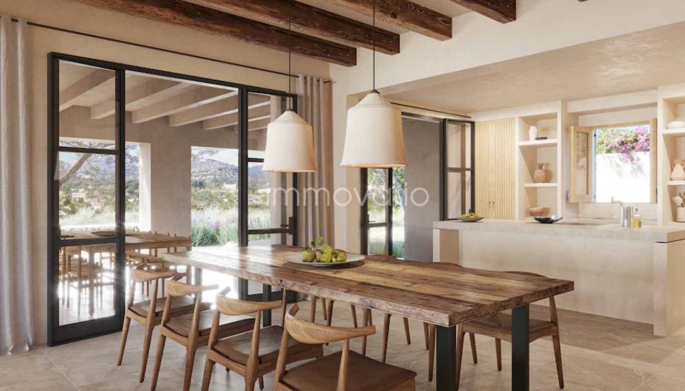
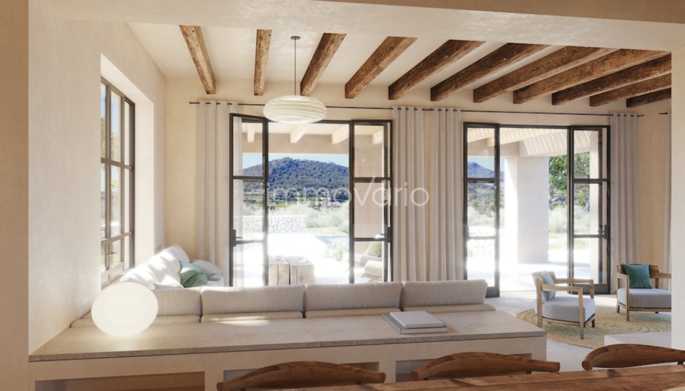
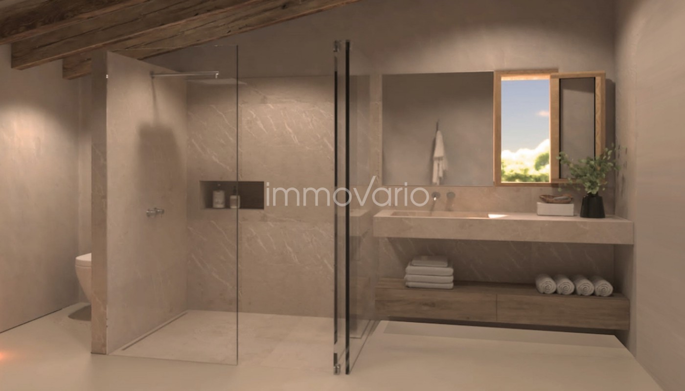
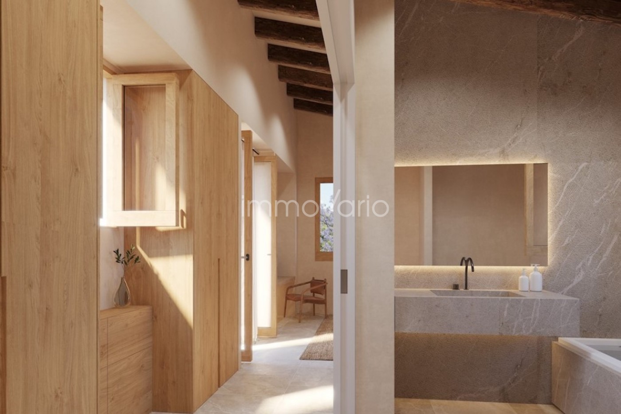
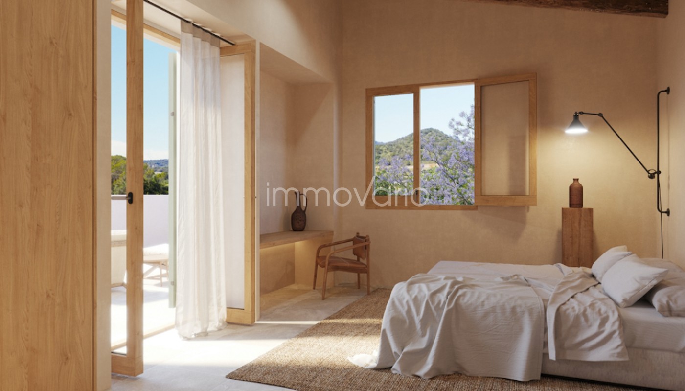
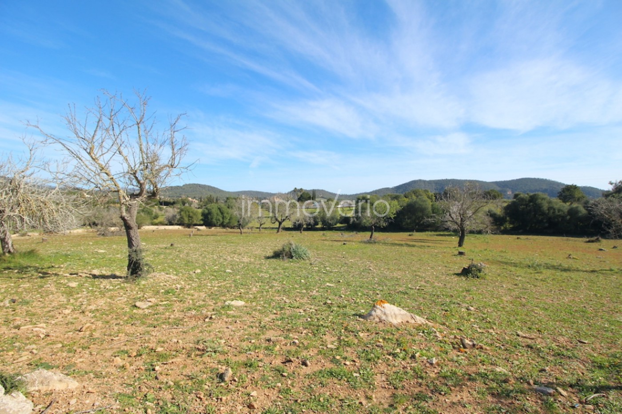
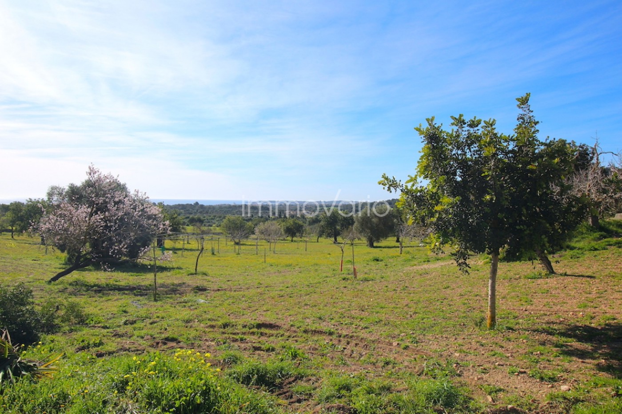
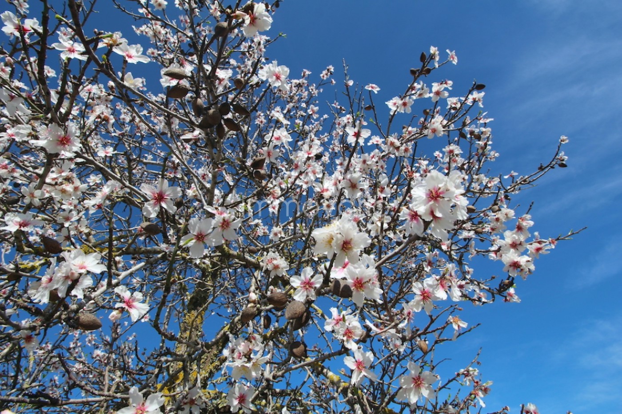

Loading...
House for sale Son Servera
Object-ID: 577680
€1,615,000
Description
This 17,750 m² plot is situated in an idyllic location near Costa de los Pinos in the municipality of Son Servera in the northeast of Mallorca. The coast with long sandy beaches is only three kilometres away. There are also two golf courses in the immediate vicinity. Due to the elevated position of the plot, one has a beautiful panoramic view of the surrounding hilly landscape all the way to the turquoise blue sea. The plot has a basic project and the building permit and a well licence have already been applied for. The building regulations in this area allow the construction of a two-storey finca with a maximum total area of 300 m². The present building project for a finca with a good 200 m² of living space includes a basement with spa area, bodega and technical room. On the ground floor, there will be a salon, open-plan kitchen/living room, dining room, laundry room, two bedrooms with en suite bathrooms and a guest bathroom. On the upper floor, two more bedrooms with en suite bathrooms are planned. Several terraces and a 35 m² pool surround the minimalist style house. The project will be finished by the owner on request against reimbursement of the construction costs using high quality materials. Underfloor heating and central air conditioning are a matter of course. The power supply will initially be self-sufficient via a photovoltaic system. However, according to the owner, the finca can be connected to the public electricity grid. The property is surrounded by a stone wall and has a typical Mallorcan tree population.
Esta parcela de m² está situada en un lugar absolutamente idílico cerca de Costa de los Pinos en el municipio de Son Servera en el noreste de Mallorca. La costa con largas playas de arena está a sólo tres kilómetros de distancia. También hay dos campos de golf en las inmediaciones. Debido a la posición elevada de la parcela, se tiene una hermosa vista panorámica del paisaje montañoso circundante hasta el mar azul turquesa. La parcela tiene un proyecto básico y el permiso de construcción, así como una licencia de pozo ya se han solicitado. Las normas de construcción en esta zona permiten la construcción de una finca de dos plantas con una superficie total máxima de 300 m². El presente proyecto de construcción para una finca de unos 200 m² de superficie habitable incluye un sótano con zona de spa, bodega y sala técnica. En la planta baja habrá un salón, cocina/sala de estar abierta, comedor, lavandería, dos dormitorios con baños en suite y un baño de invitados. En la planta superior, se han previsto dos dormitorios más con sus baños en suite. Varias terrazas y una piscina de 35 m² rodean la casa de estilo minimalista. El proyecto será completado por el propietario a petición contra reembolso de los costes de construcción utilizando materiales de alta calidad. La calefacción por suelo radiante y el aire acondicionado central son de rigor. El suministro eléctrico será inicialmente autosuficiente mediante un sistema fotovoltaico. Sin embargo, según el propietario, la finca puede conectarse a la red eléctrica pública. La finca está rodeada por un muro de piedra y cuenta con una vegetación arbórea típica mallorquina.
Dieses m² große Grundstück befindet sich in absolut idyllischer Lage bei Costa de los Pinos im Gemeindegebiet von Son Servera im Nordosten von Mallorca. Die Küste mit langen Sandstränden ist nur drei Kilometer entfernt. In unmittelbarer Nähe befinden sich außerdem zwei Golfplätze. Durch die erhobene Lage des Grundstücks hat man einen wunderschönen Panoramablick auf die umliegende Hügellandschaft bis hin zum türkisblauen Meer. Das Grundstück verfügt über ein Basisprojekt und die Baugenehmigung sowie eine Brunnen-Lizenz sind bereits beantragt. Die Baubestimmungen erlauben in diesem Gebiet den Bau einer zweistöckigen Finca mit maximal 300 m² Gesamtfläche. Das vorliegende Bauprojekt für eine Finca mit gut 200 m² Wohnfläche beinhaltet einen Keller mit Spa-Bereich, Bodega und Technikraum. Im Erdgeschoss sollen ein Salon, offene Wohnküche, Esszimmer, Waschküche sowie zwei Schlafzimmer mit Bädern en suite und ein Gästebad entstehen. Im Obergeschoss sind zwei weitere Schlafzimmer mit Bädern en suite vorgesehen. Mehrere Terrassen und ein 35 m² großer Pool umgeben das Haus im minimalistischen Stil. Das Projekt wird auf Wunsch gegen Erstattung der Baukosten unter Verwendung hochwertiger Materialien durch den Eigentümer fertig gestellt. Fußbodenheizung und eine zentrale Klimaanlage sind dabei selbstverständlich. Die Stromversorgung soll zunächst autark über eine Photovoltaik-Anlage erfolgen. Die Finca kann jedoch laut Eigentümer an das öffentliche Stromnetz angeschlossen werden. Das Grundstück ist von einer Steinmauer umgeben und verfügt über einen typischen mallorquinischen Baumbestand.
... more >>
